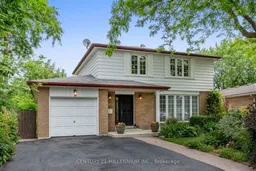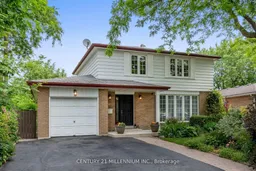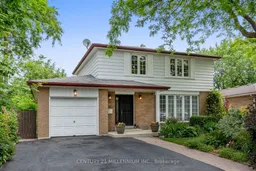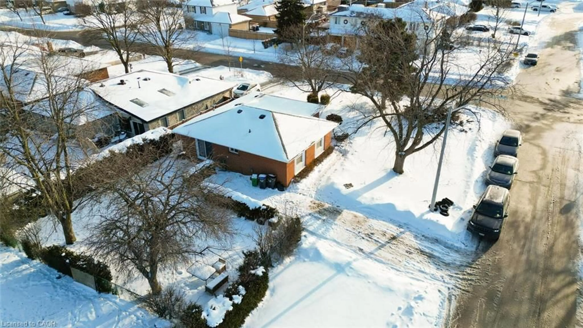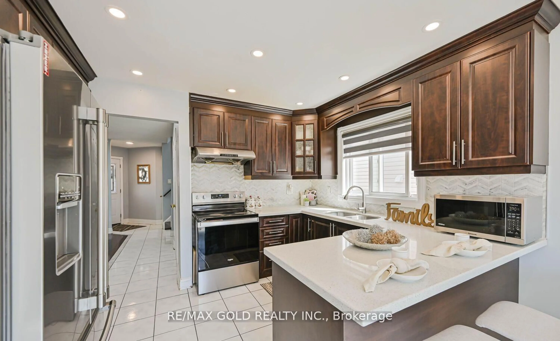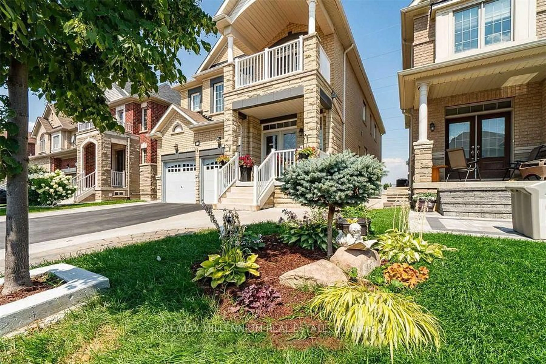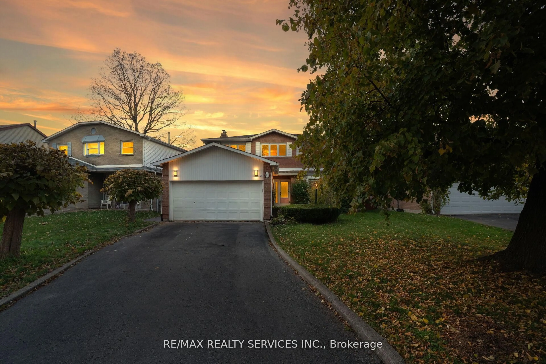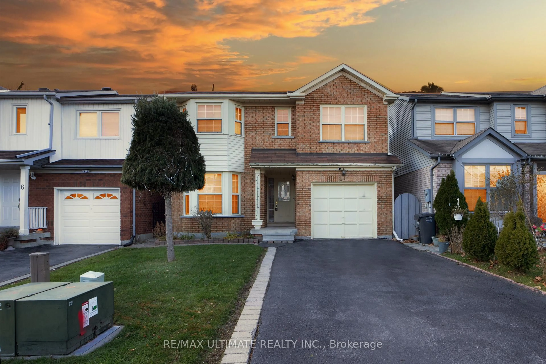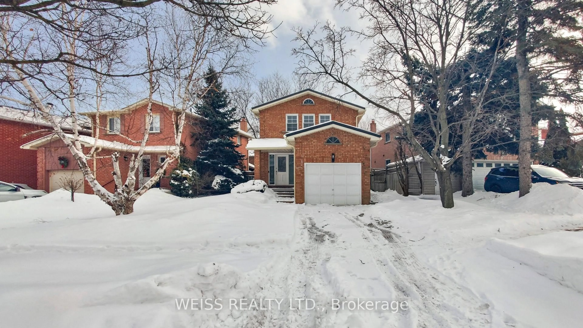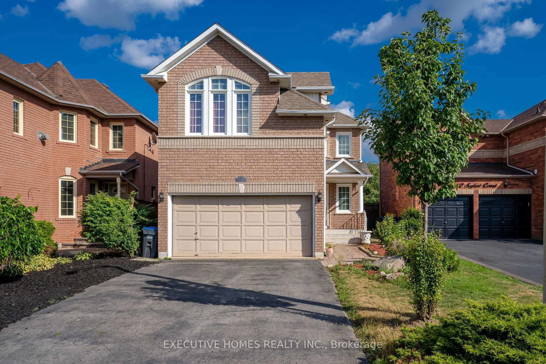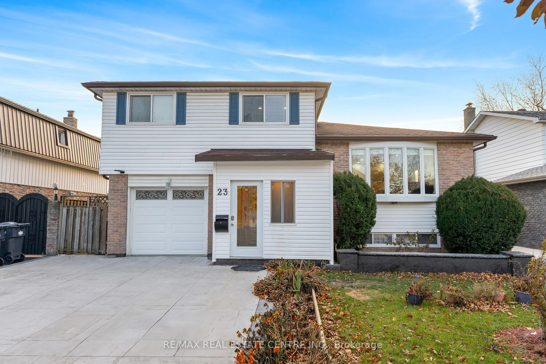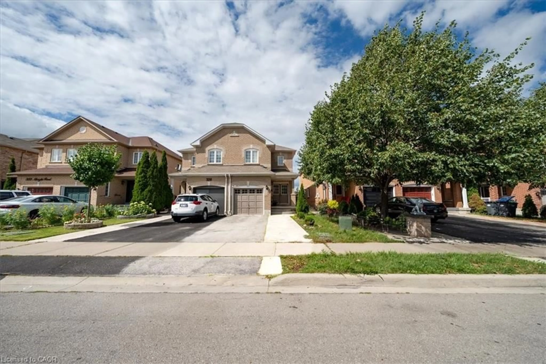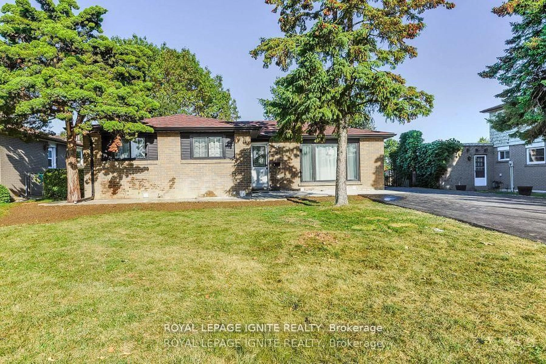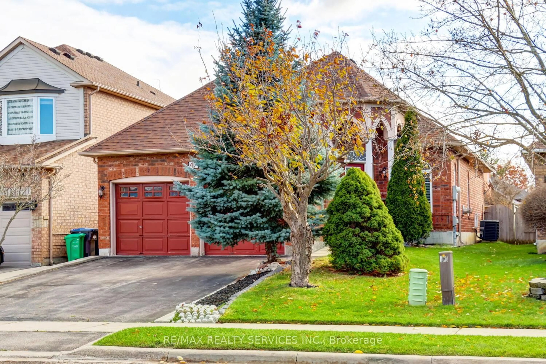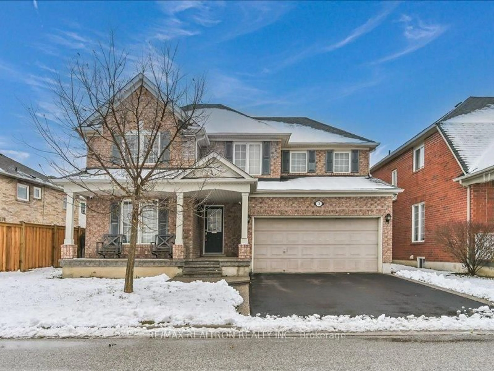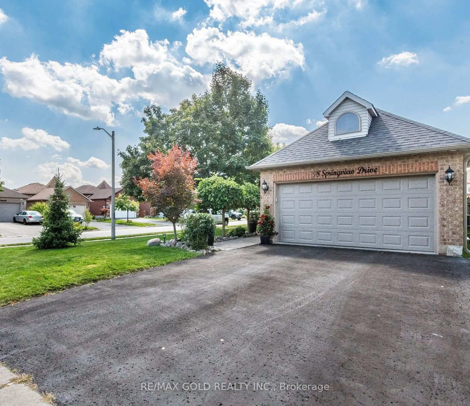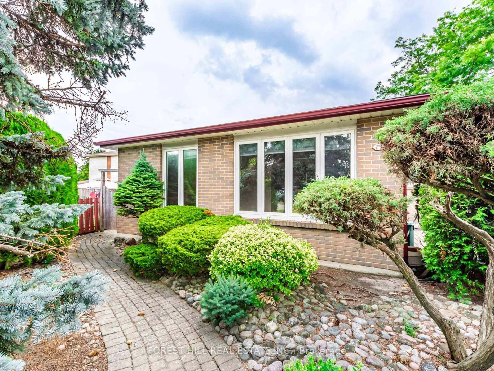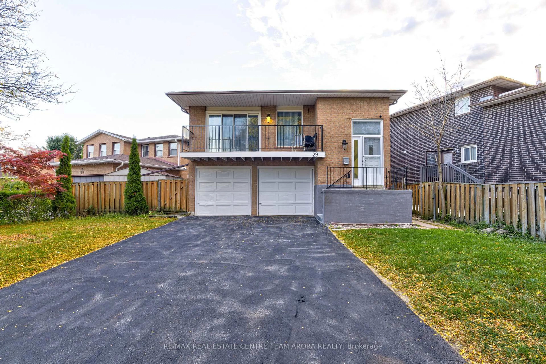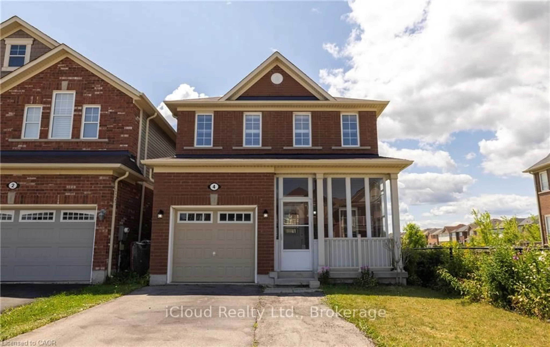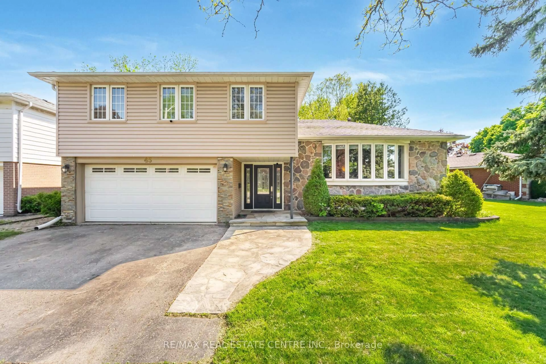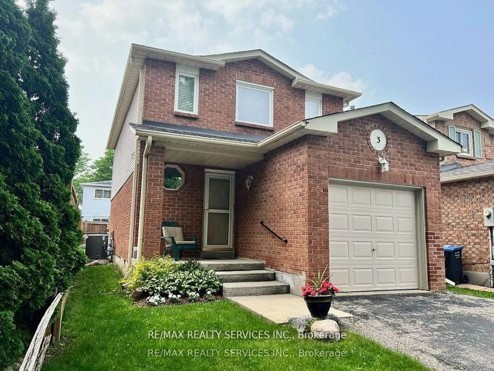Welcome to 64 Brookland Drive in Bramalea! A 4 bedroom home offering a private backyard, backing onto greenspace and is located on a lovely family oriented street. The sunken living room and beautiful custom kitchen will help set this home apart from others! The kitchen features quartz counters with a breakfast bar, gas stove, electric oven, porcelain floors and a beautiful window above the sink overlooking the serene backyard. The dining room overlooks the living area with floor to ceiling windows and gleaming hardwood floors. The upper level offers a master bedroom with a full 4pc ensuite bathroom, 3 other spacious bedrooms and beautiful hardwood floors throughout. The mostly finished basement offers a potential bedroom with two windows, a large den area and laundry with large walk-in closet. Meticulously kept, spacious and gorgeous! The neighbourhood offers a trail system behind the home that the kids can take to all levels of school without crossing a main road or the family can explore all of what Bramalea has to offer! Terrific location with the Bramalea City Centre just a 5 minute walk, GO train 8 minute drive and the 410 highway just 5 minutes away as well. Dont miss this amazing opportunity.
