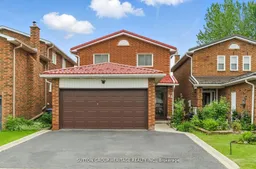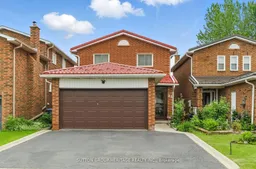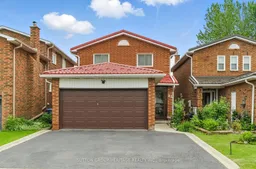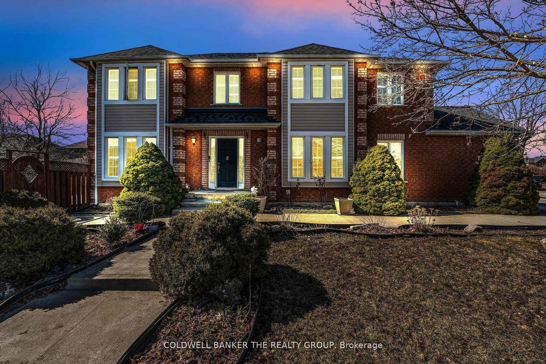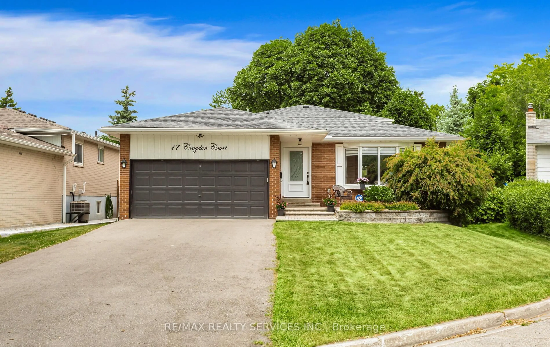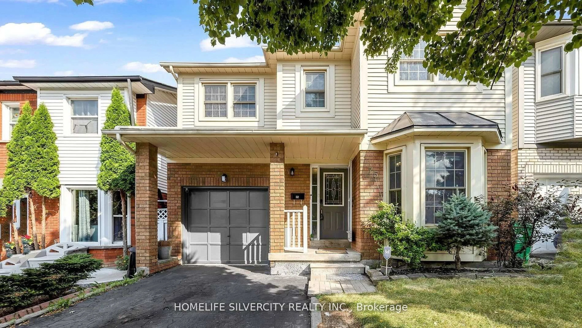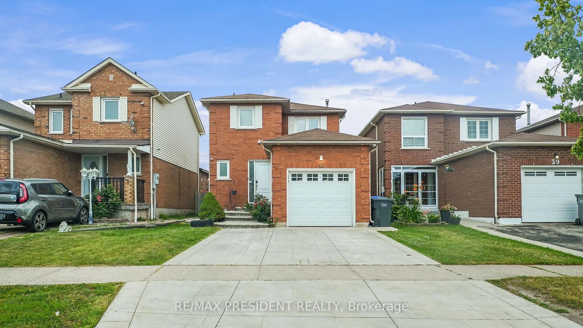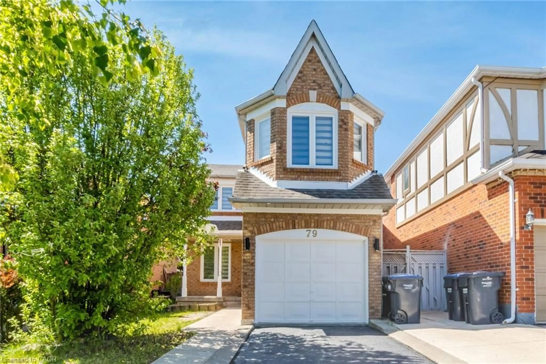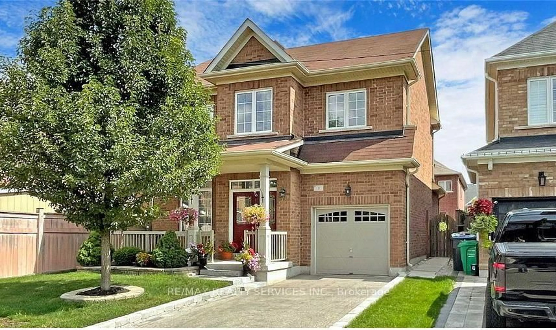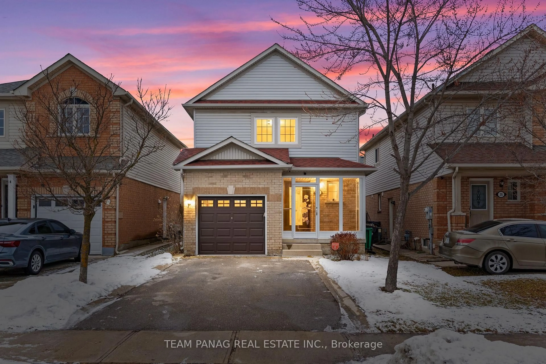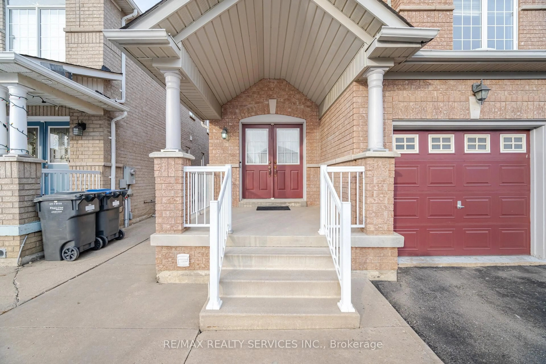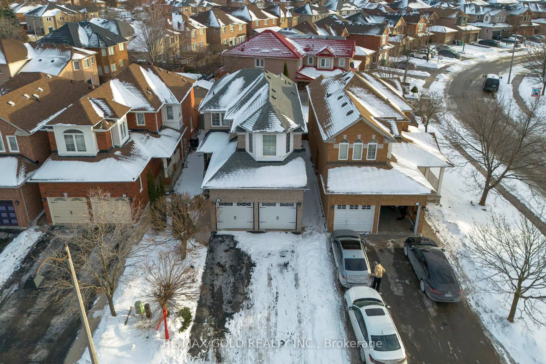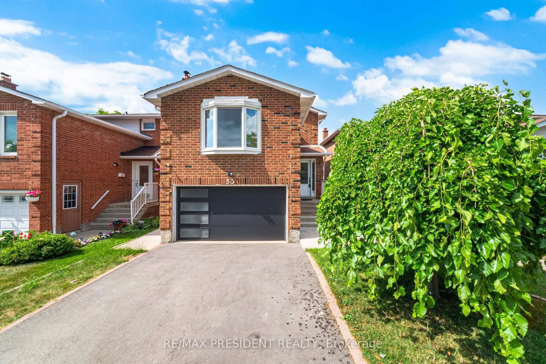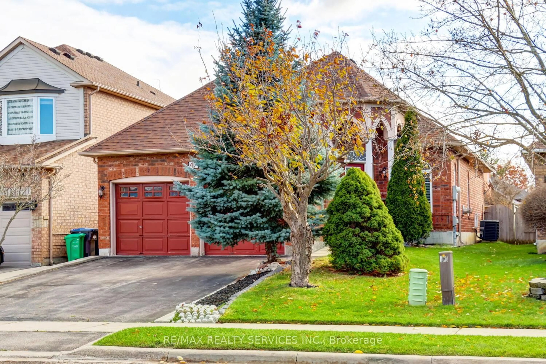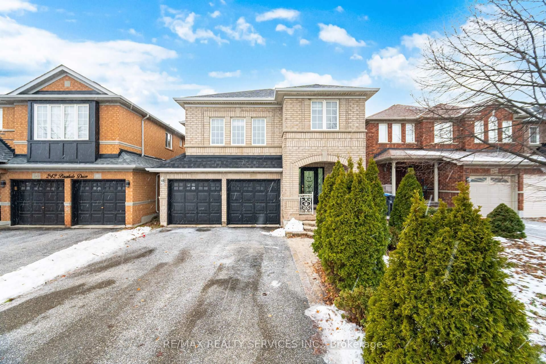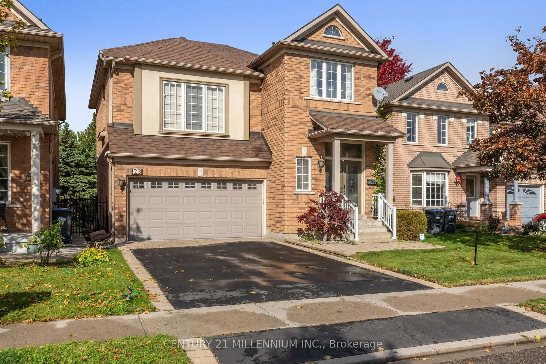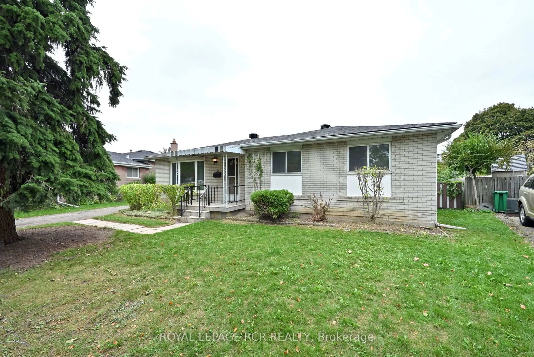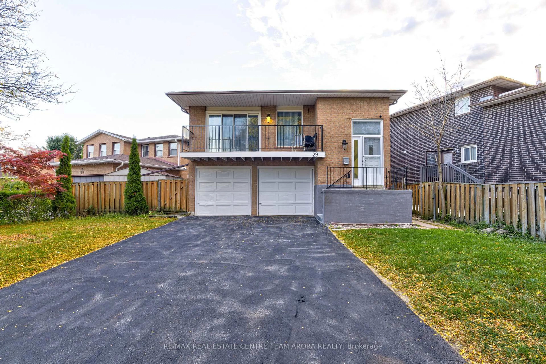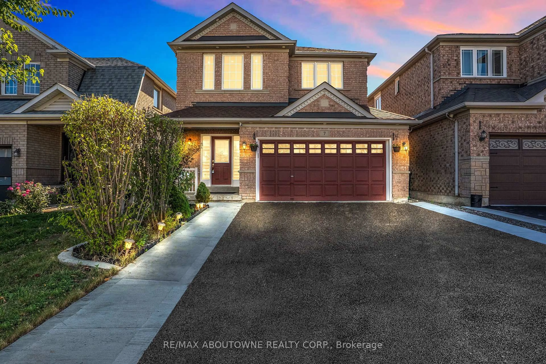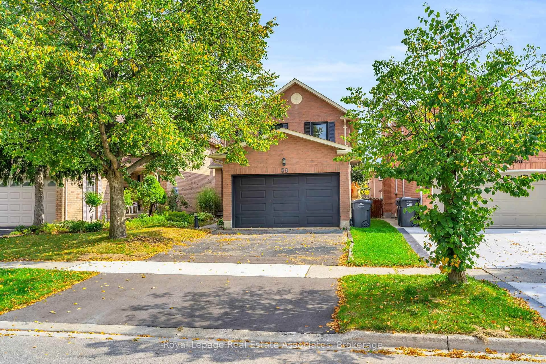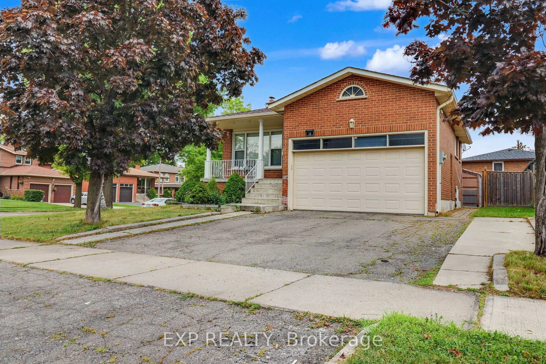*You Won't Want To Miss This Beauty* Detached, All Brick With A Double Garage *Approximately 2500 Sq Ft Total Living Space *Finished Top To Bottom, Inside & Out *A Meticulously Maintained Home *Definite Pride Of Ownership *Thousands Have Been Spent To Upgrade & Update-Modern Kitchen W/Pantry, Hardwood Floors-Front Entrance, Hall, Powder Room & Kitchen, Laminate Floors In Lower Level, Broadloom In Living/Dining Room, Family Room, Stairs, Upper Hallway & All 3 Bedrooms, Windows & Sliding Glass Door Walk-Out, Furnace & Central Air, Bath Fitters For Double Shower In Prime Bedroom Ensuite & Surround In Main 4 Pc Bathroom W/Upgraded Toilets & Sinks, Front Door & Enclosure, Driveway Widened To Fit 3 Cars, Metal Roof W/55 Yr Warranty, Eaves, Soffits & Fascia & Gorgeous Double Deck *Beautifully Landscaped *Demand & Desirable Central Location W/Great Schools-See Attached, Parks, Transit, Shopping, Hwy 410, Hospital, Library, Rec Center & So Much More! *See Multimedia Attached-Picture Gallery, Slide Show & Walk-Through Video *A Must See!
Inclusions: Upgraded Whirlpool Cabrio Platinum Washer & Dryer, Upgraded Fridge & Stove, All Window Coverings, All Electric Light Fixtures, Garage Door Opener, Upgraded Furnace & Central Air.
