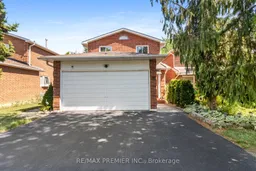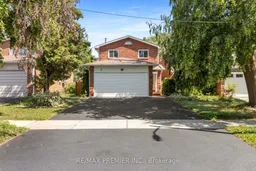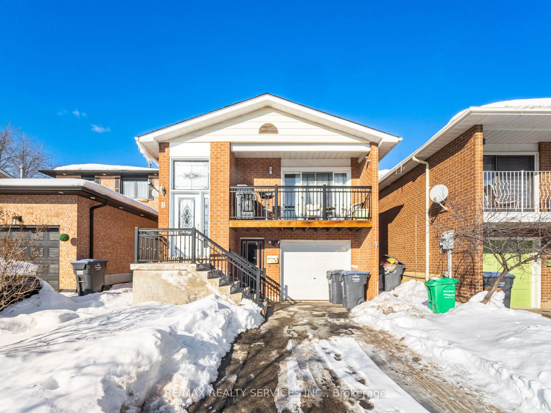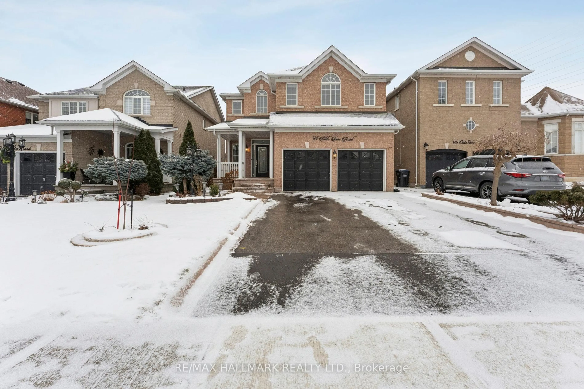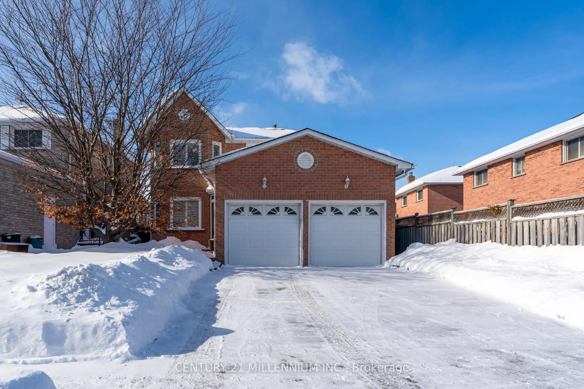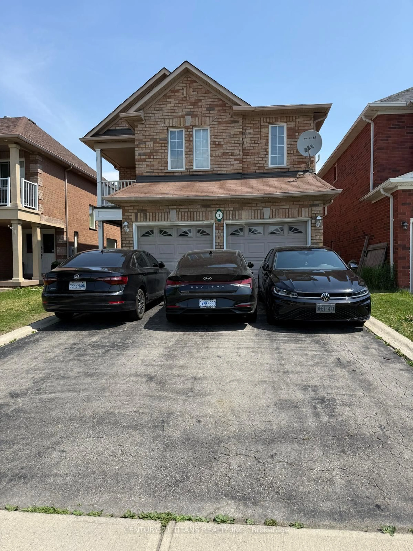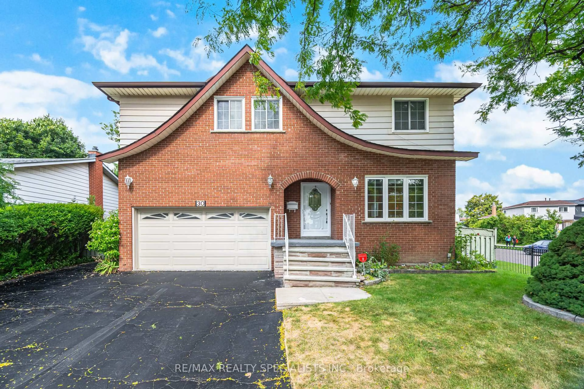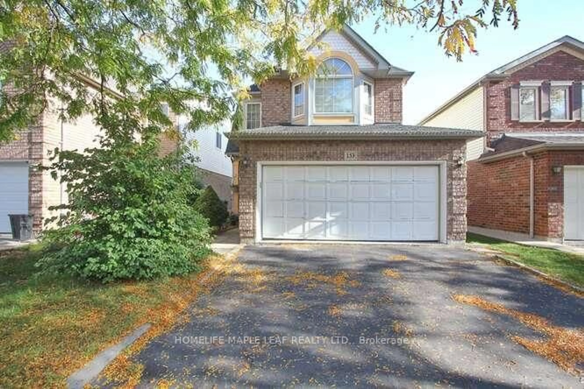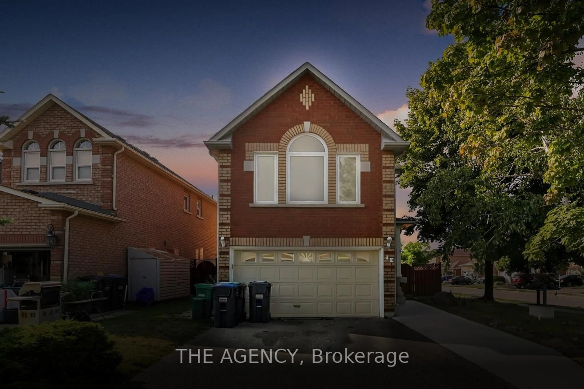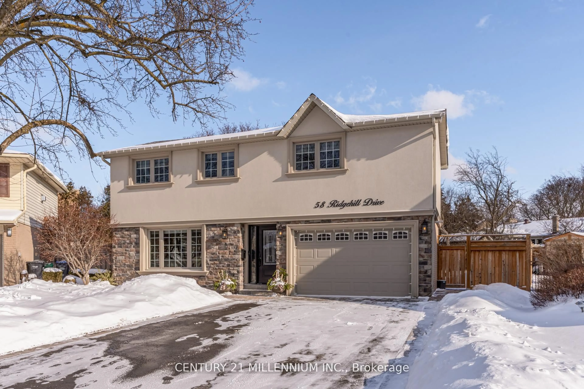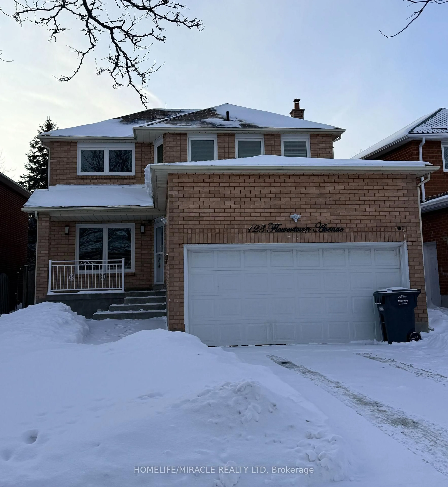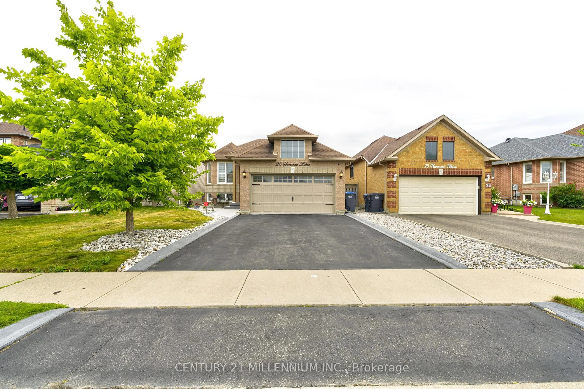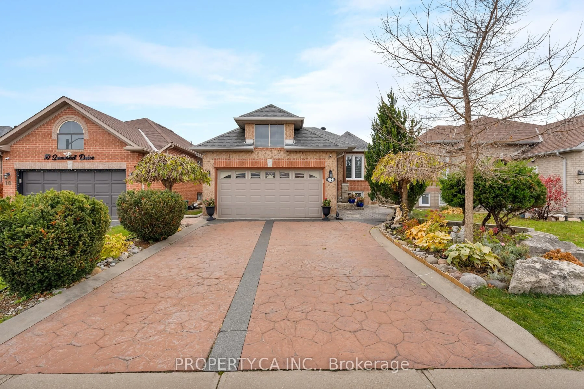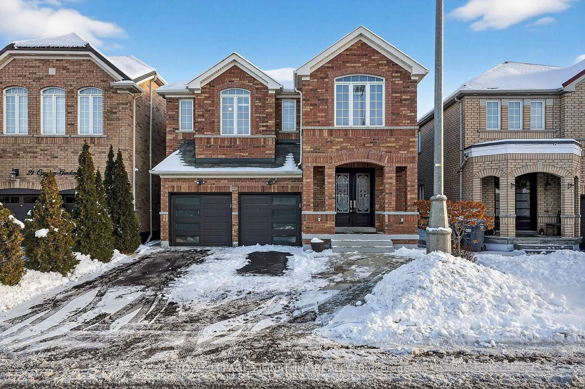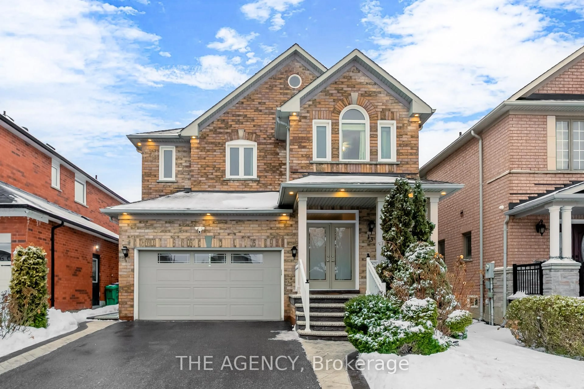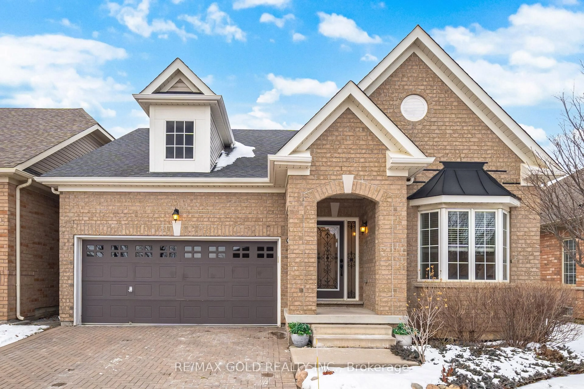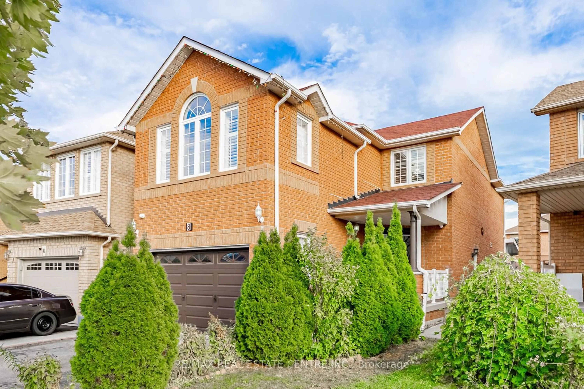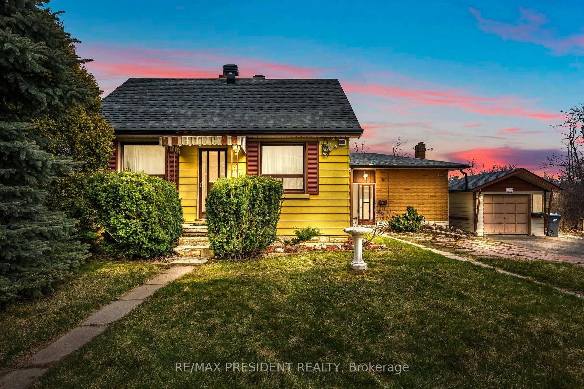Why Drive Hours To Experience A Relaxing Getaway When You Can Enjoy It Every Day In Your Own Backyard OASIS? This Beautifully Renovated, Clean, And Gleaming Home Has It All, Featuring 3 Spacious Bedrooms, 4 Modern Bathrooms, A Double-Car Garage, And A Professionally Finished Basement. Step Inside To An Exceptional Layout That Offers A Stunning Chef-Inspired Kitchen With a Centre Island, Open To The Family-Sized Dining Area, Bright Living Room, And An Inviting Main Floor Bonus Family Room- Ideal For Both Entertaining And Everyday Living. Upstairs, You Will Find Three Generous Bedrooms, Including A Primary Suite With A Stylish, Renovated 4 Piece Main Bath And 4-Piece Ensuite. The Lower Level Enjoys A Beautifully Finished Open-Concept Loft-Style Space With A Stone-Accent Wall, A Fourth Bedroom, And A Convenient 2-Piece Bath Perfect For Guests, Teens, A Home Office ++. Outside, Your Private Backyard Oasis Awaits. Enjoy the in-ground swimming Pool, Unwind Under The Covered Gazebo, Or Dine On The Open Patio Surrounded By Multiple Cozy Seating Areas - An entertainer's Dream And A Peaceful Retreat All In One. Pride Of Ownership Shines Throughout With Many Significant Improvements, Including An Upgraded Stove (2019), Range Hood (2023), Dishwasher (2017), 7 New Windows And Sliding Door (2019) $13,000, Pool Heater (3 Years Old Approx. $3,000), Hard Plastic Pool Cover ($1,500), and Furnace (2018). Located In The Desirable Brampton West Neighbourhood, This Home Is Just Minutes From Downtown, Scenic Trails, Parks, Great Schools, Public Transit, Trendy Cafes, Restaurants, Boutiques, And Major Shopping Centres. This Is More Than Just A Home - Its A Lifestyle. Priced To Sell, This Standout Property Is The One Everyone Has Been Waiting For. Don't Miss Your Chance - You Snooze, You Lose!!
Inclusions: S/S French Door Fridge/Bottom Freezer; Stove (2019) & Range Hood (2023), Dishwasher (2017); Front Load Blue Washer/Dryer; Window Coverings; Windows (2019)- 7 Windows, 1 Sliding Door Replaced ; CVAC, EGDO, 2 Remotes; All Pool Equipment: Heater 3 Yrs Hard Plastic Cover, ELF, BBQ, Furnace (2018) AC
