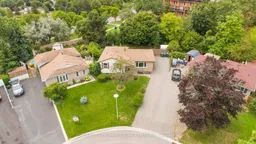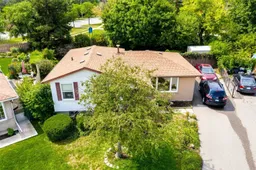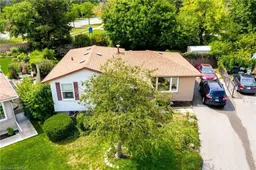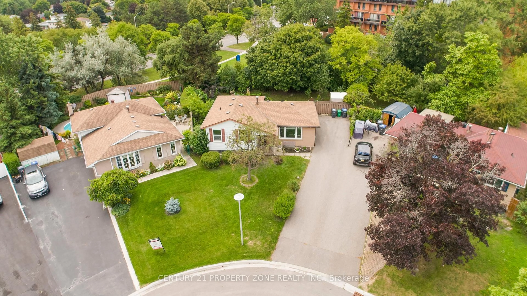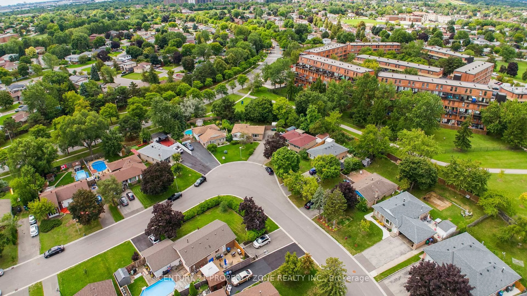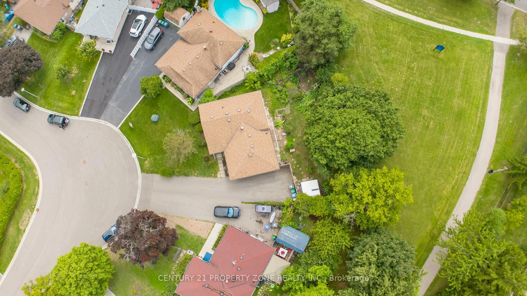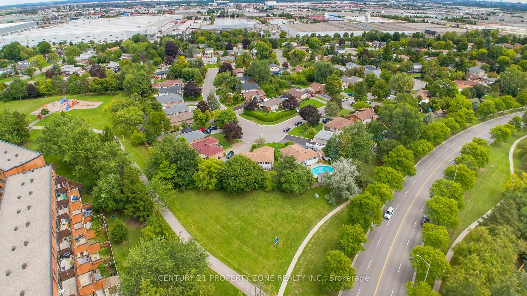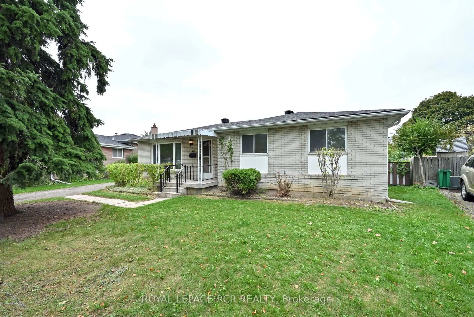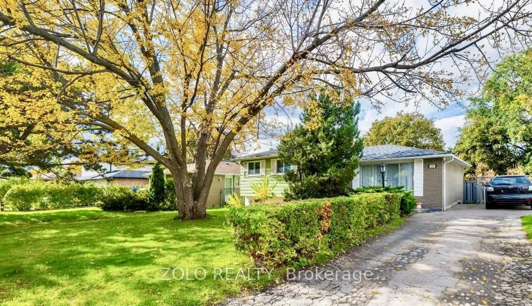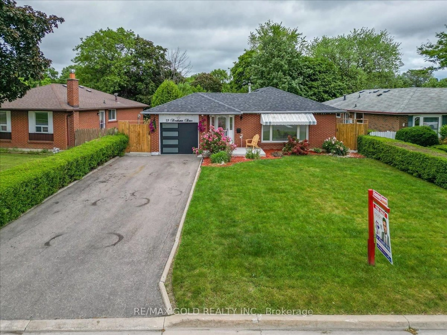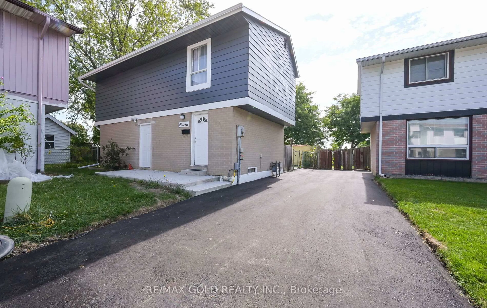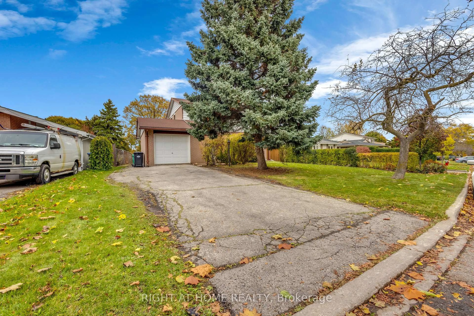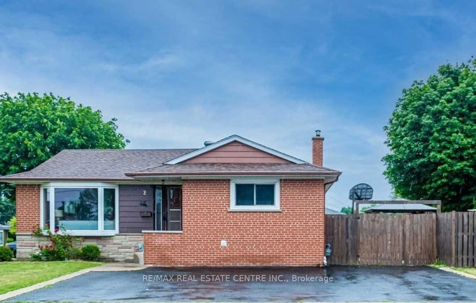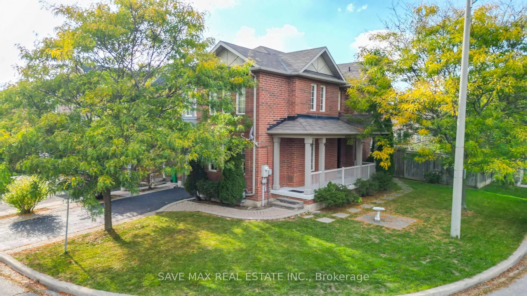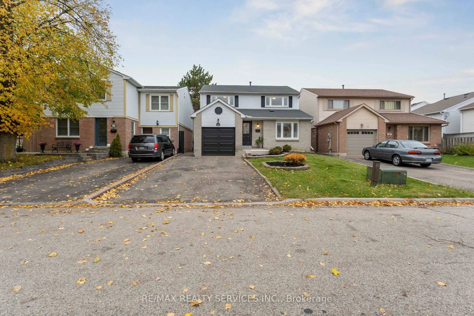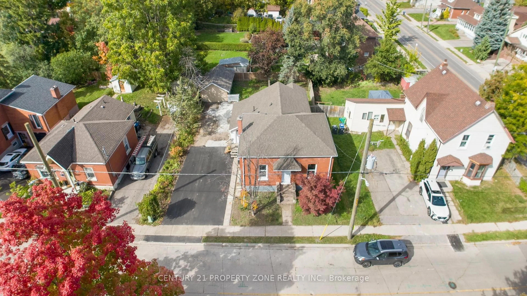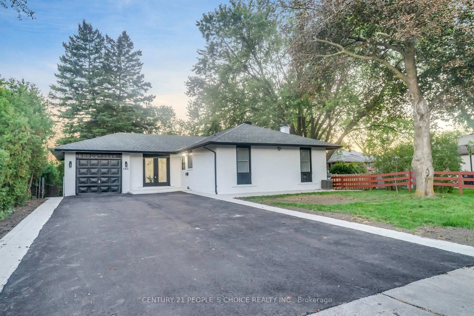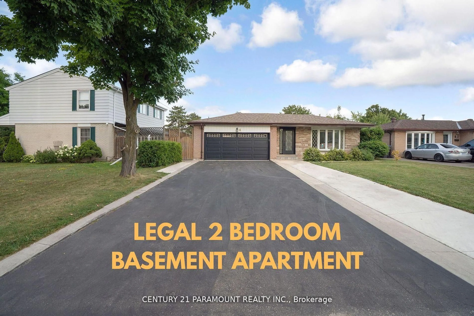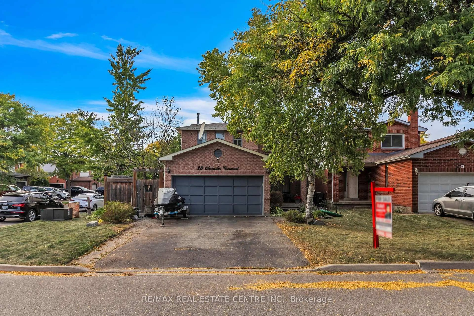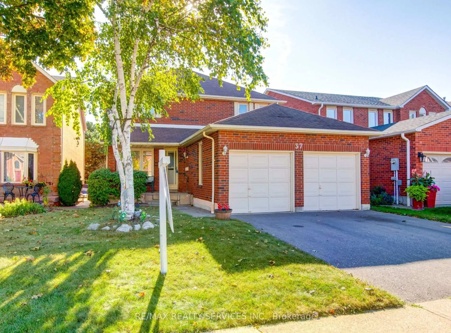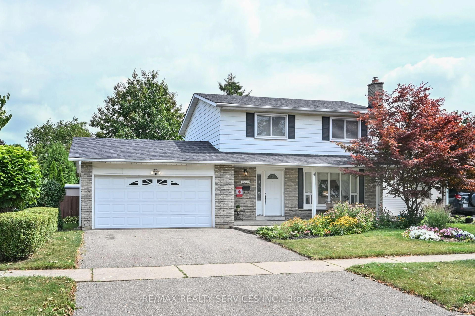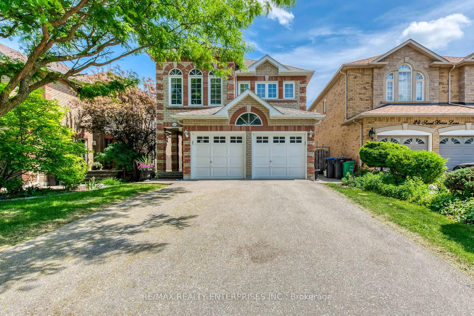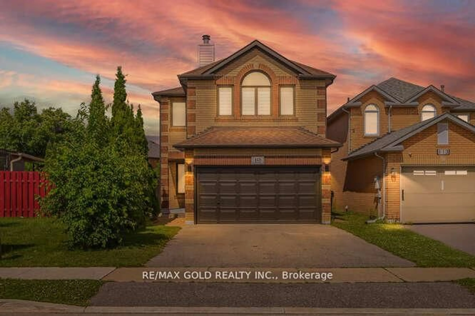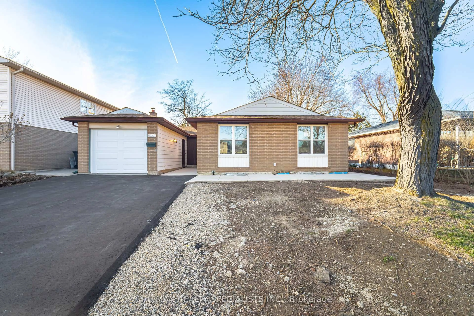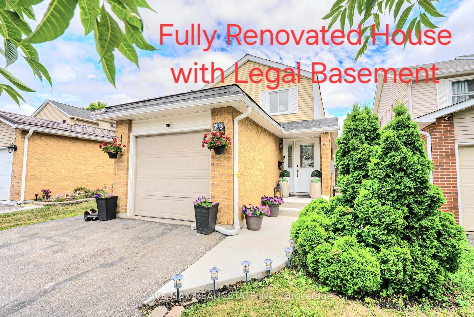29 Finchley Cres, Brampton, Ontario L6T 3P5
Contact us about this property
Highlights
Estimated valueThis is the price Wahi expects this property to sell for.
The calculation is powered by our Instant Home Value Estimate, which uses current market and property price trends to estimate your home’s value with a 90% accuracy rate.Not available
Price/Sqft$629/sqft
Monthly cost
Open Calculator

Curious about what homes are selling for in this area?
Get a report on comparable homes with helpful insights and trends.
+8
Properties sold*
$884K
Median sold price*
*Based on last 30 days
Description
Welcome to this beautifully maintained 4-level sidesplit, nestled on a quiet, family-orientedcrescent in one of the area's most sought-after neighborhoods. This inviting home offers theperfect blend of comfort, space, and conveniencejust minutes from Chinguacousy Park,Professors Lake, excellent schools, public transit, shopping, and easy highway access.Stepinside to discover a bright, eat-in kitchen with a seamless walkout to the backyard patioidealfor summer barbecues and entertaining. The spacious L-shaped living and dining area features alarge picture window that fills the space with natural light and offers a welcoming flow intothe kitchen while providing a charming view of the backyard.Upstairs, you'll find generouslysized bedrooms, including a primary suite with his-and-hers mirrored closets, perfect formodern family living.The finished lower and basement levels provide flexible living space,ideal for extended family, a home office, or rental potential. Enjoy a cozy rec room withabove-grade windows, a 3-piece bathroom with ceramic finishes, and ample storage throughout.The basement level adds even more versatility with a large laundry room, fourth bedroom,organized closet, and a workshopperfect for hobbies or future renovations.Outside, theprivate, fully fenced backyard is a true oasis for garden lovers. It boasts mature trees,well-established perennial gardens and shrubs, a garden shed, and a spacious patio for relaxingor hosting guests.Additional highlights include:Extra-long driveway with parking for multiple vehicles.Covered front porch and walkwaysurrounded by beautiful perennial gardens.Located in a highly desirable, family-friendlycommunity close to all amenities. Whether you're upsizing, investing, or searching for yourforever home, this property offers endless potential and incredible value. Don't miss this rareopportunity to own a home that truly.
Property Details
Interior
Features
Main Floor
Kitchen
3.66 x 3.06Eat-In Kitchen / O/Looks Backyard / B/I Dishwasher
Living
4.3 x 3.08L-Shaped Room / Picture Window / Parquet Floor
Dining
3.08 x 2.75Combined W/Living / O/Looks Backyard / Parquet Floor
Exterior
Features
Parking
Garage spaces -
Garage type -
Total parking spaces 5
Property History
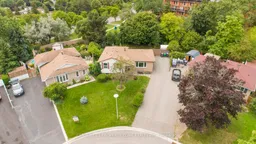 33
33