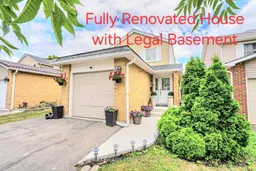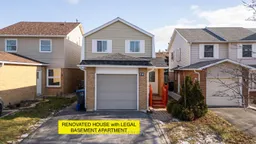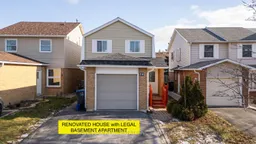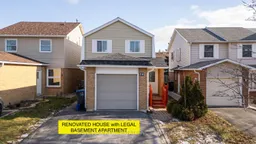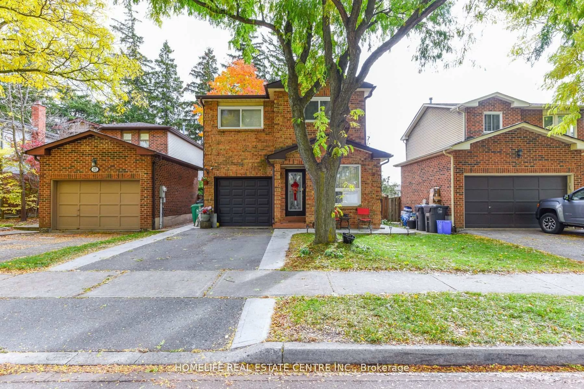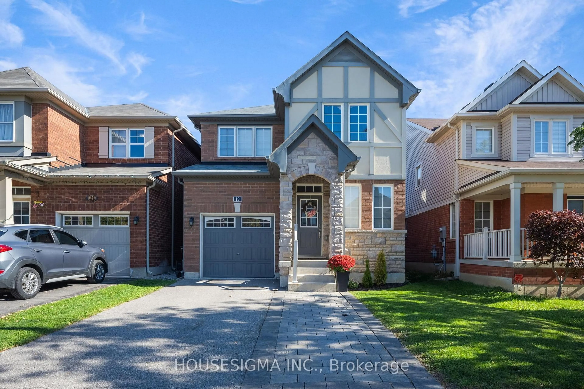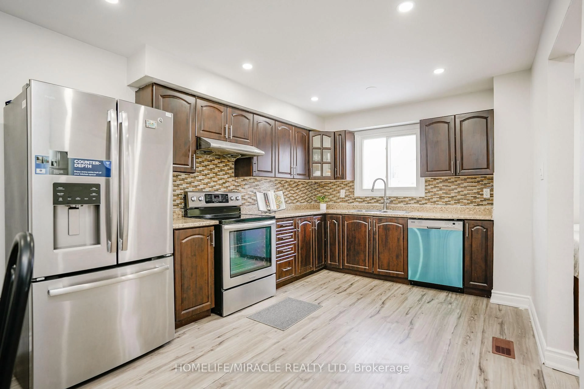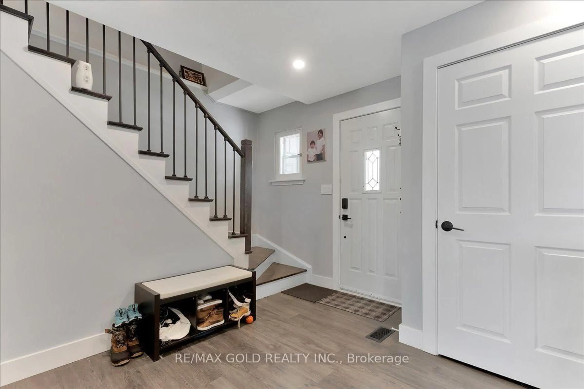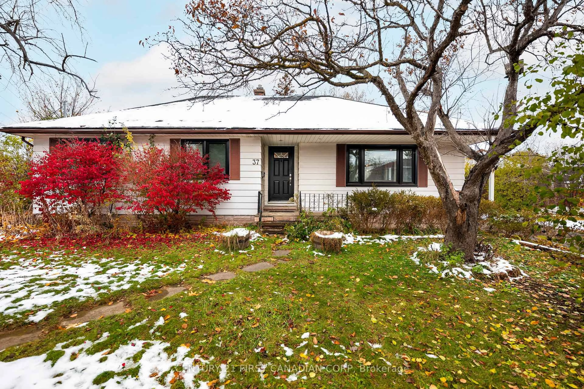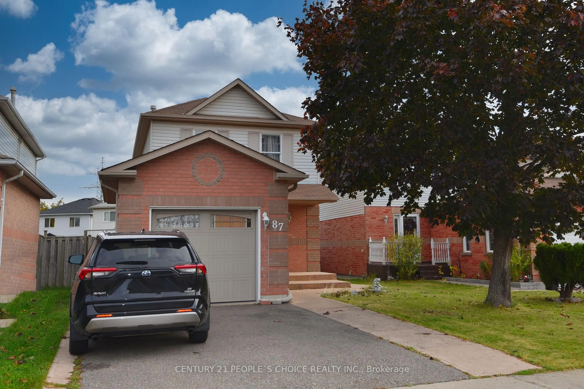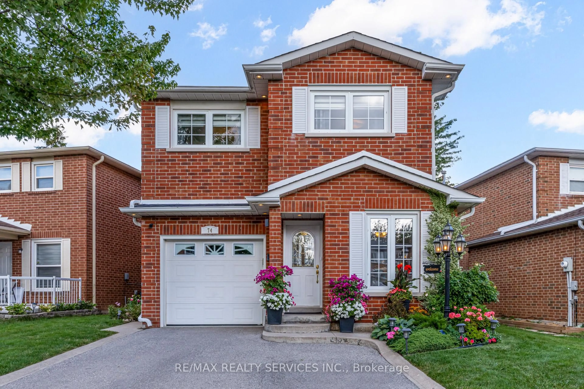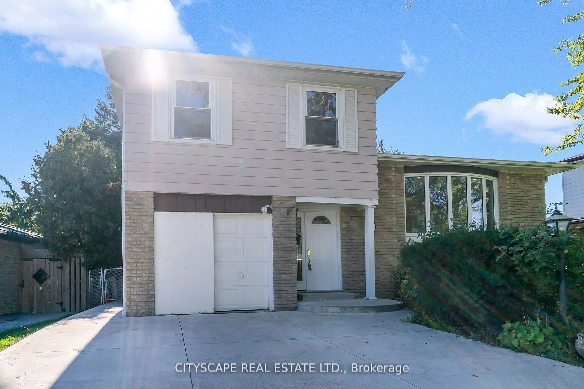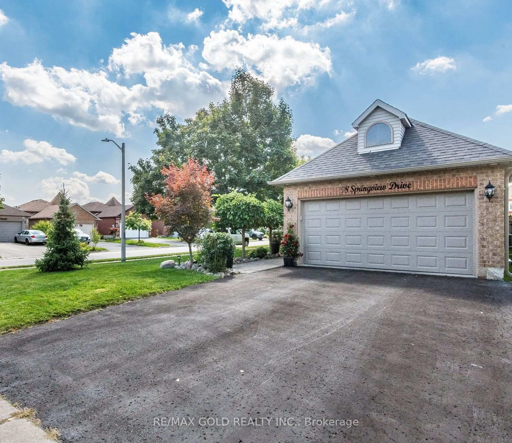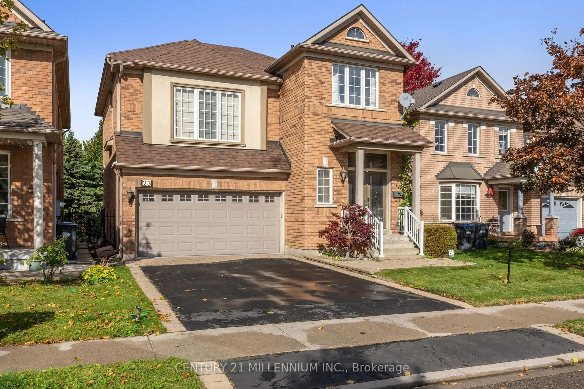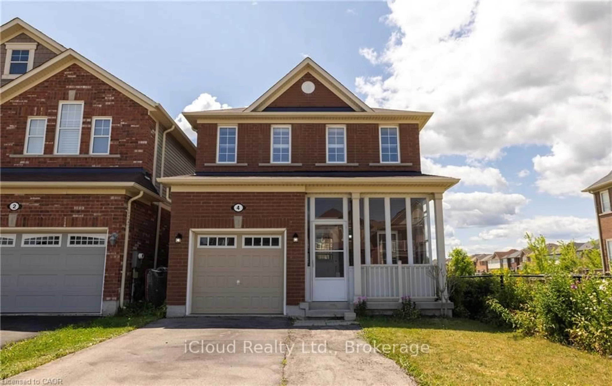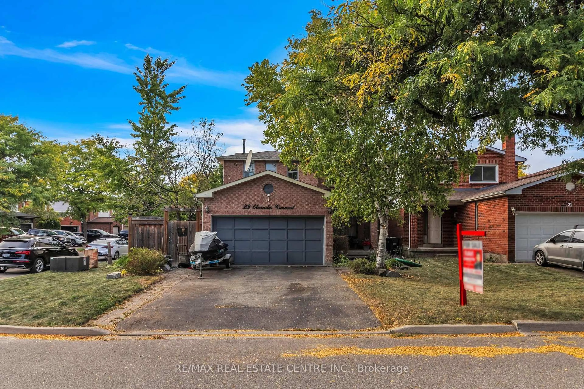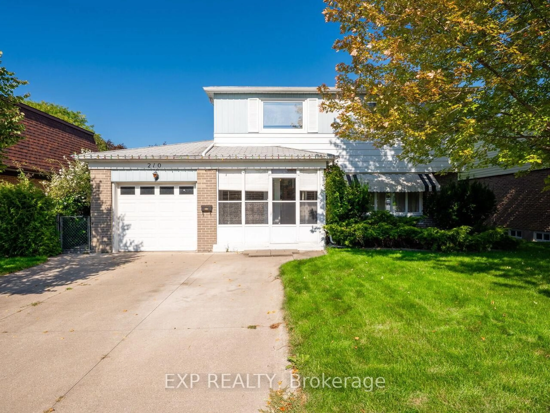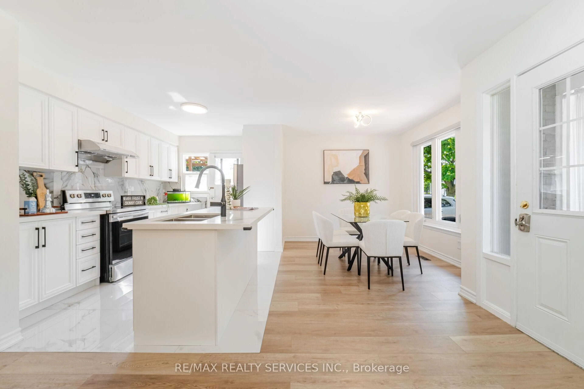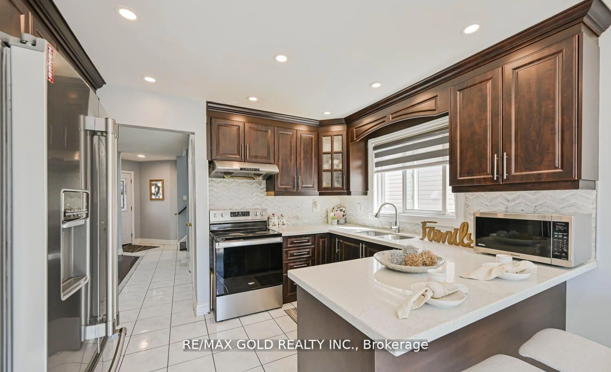**LEGAL BASEMENT APARTMENT**Experience Modern Living with Comfort, Convenience & Income Potential! Welcome to this beautifully renovated detached home, thoughtfully upgraded from top to bottom and featuring a legal basement apartment with a separate entrance and private laundry perfect for extended family or rental income.Step inside to a sun-filled, open-concept layout with engineered hardwood floors on the main and second floor and laminate floor in the basement. The spacious living and dining areas flow seamlessly into a modern kitchen equipped with stainless steel appliances, quartz countertops, ceramic backsplash, pot lights, and a walk-out to a fully fenced backyard with a concrete patio ideal for entertaining.Additional features include: 4-car parking with no sidewalk, Direct access from the garage to the main floor. Luxurious primary ensuite with a glass-enclosed shower. Convenient second-floor laundry room. Move-in ready with quality finishes throughout. This home offers the perfect blend of style, functionality, and potential income. Dont miss your chance to own this exceptional property! steps to Somerset Public school. Walking distance to Recreation centre, Library, Scenic Loafers Lake, biking trails, Parks, Heart lake town centre, Heart lake bus terminal and minutes to HWY 410. Recent Upgrades include: Furnace and stainless appliances (Nov 2021), Main kitchen cabinets, quartz counter and ceramic backsplash (Nov 2021), Legal Basement Dwelling (Nov 2023), Concrete Porch and Patio (Nov 2024), Tankless Hot Water Replaced (Nov 2024), Fridge (Dec 2024), Second-floor Washrooms and Powder Room (Dec 2024), Main floor and Second-floor Engineered hardwood (Dec 2024), Foyer, Hallway and Main floor Kitchen tiles (Dec 2024), New Staircase with railings and posts (Dec 2024), Mirror closets (2025). "A Must see GEM"!
Inclusions: All existing Appliances, Window coverings, Garden shed (as is). All furnitures including patio furnitures, decor pieces, paintings, rugs can be included if sold firm by Aug 31st, 2025.
