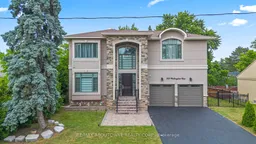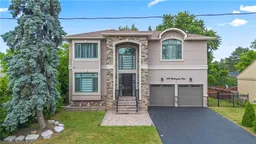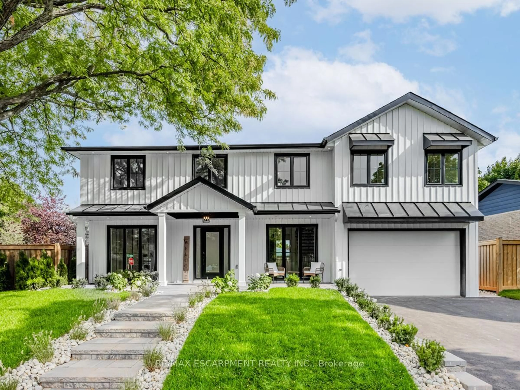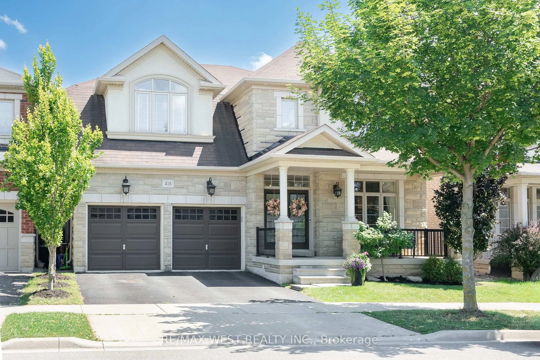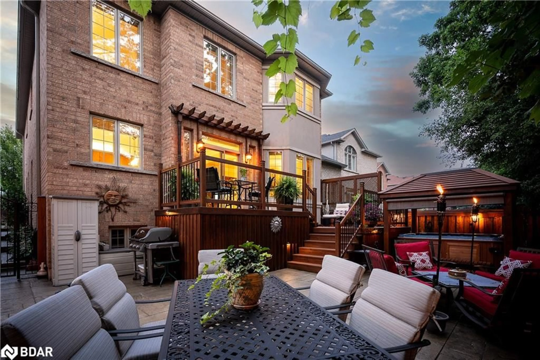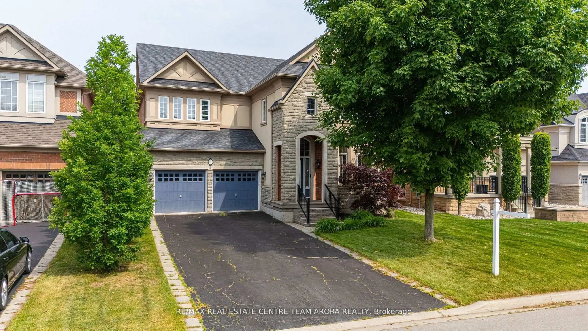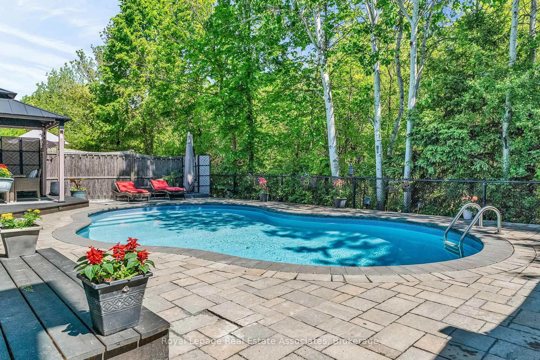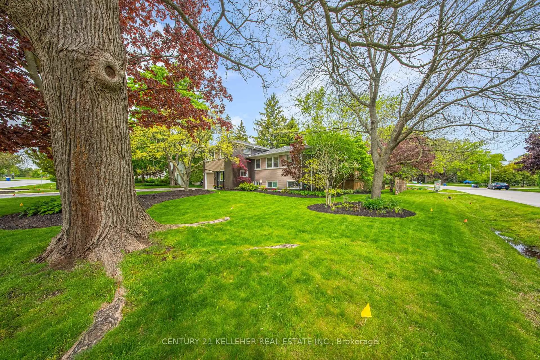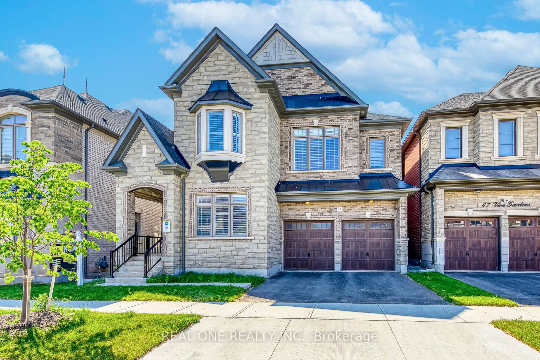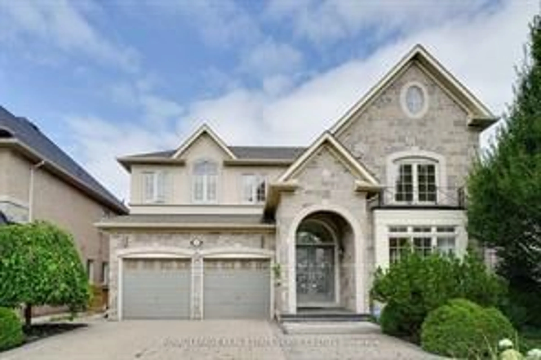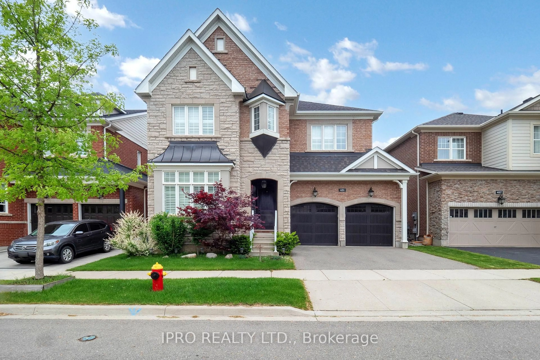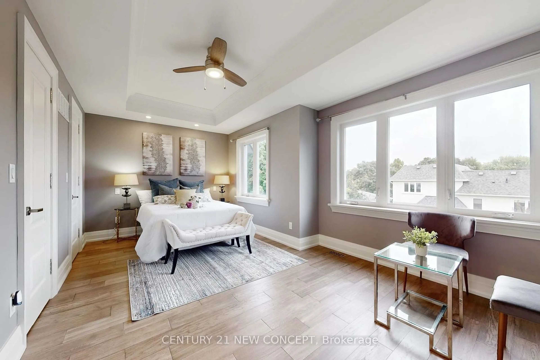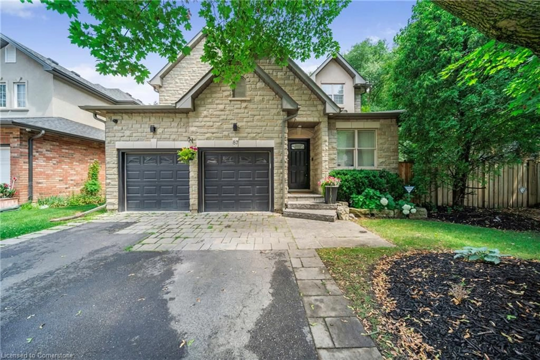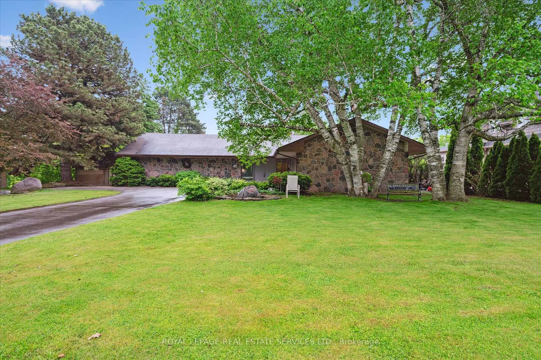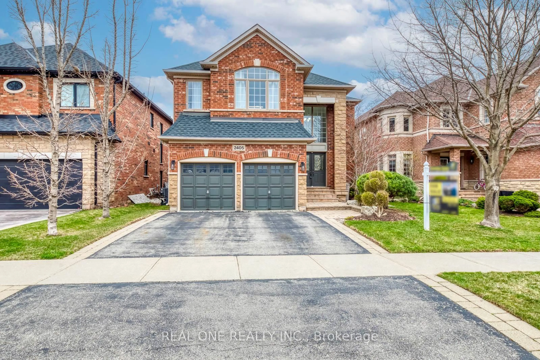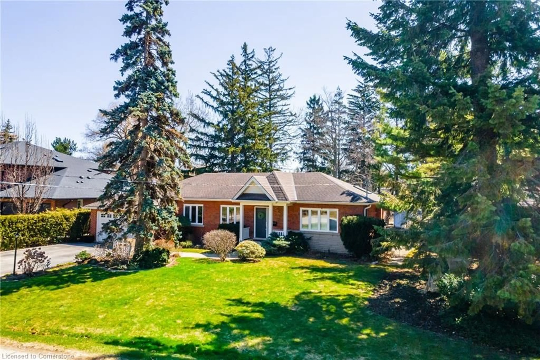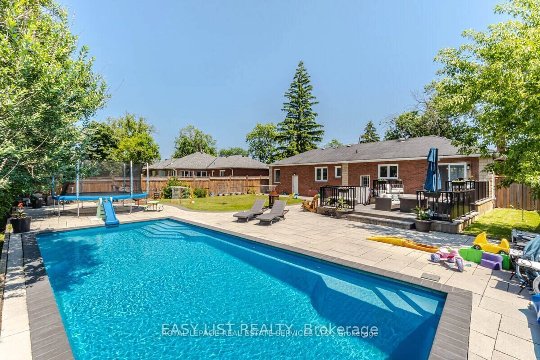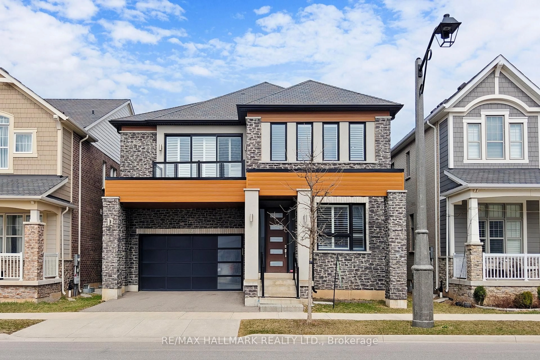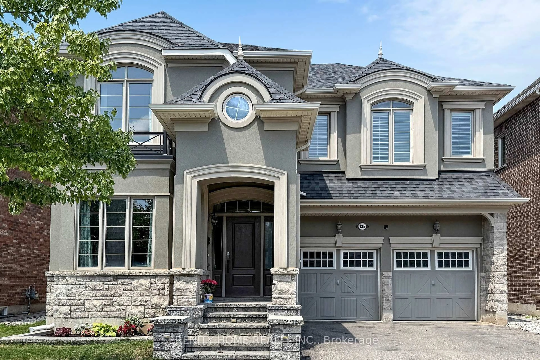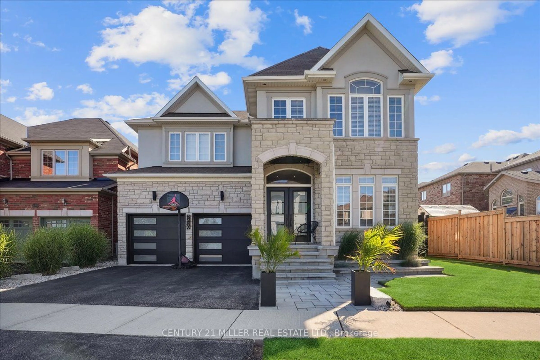Stunning custom-built home offering 4 spacious bedrooms, a dedicated office, and 4.5 luxurious bathrooms, showcasing exceptional craftsmanship throughout. Designed for comfort and elegance, the main floor features 10-foot ceilings, a wood staircase with wrought iron pickets, and an open-concept layout connecting the main living areas. Expansive windows flood the home with natural light, while refined finishes including wide-plank hardwood floors, crown moulding, a coffered ceiling, and a gas fireplace enhance the inviting atmosphere. The heart of the home is the chef-inspired kitchen, complete with custom cabinetry, quartz countertops, a stylish backsplash, stainless steel appliances, a breakfast nook, centre island with seating, and a pantry. The family room is a showstopper with floor-to-ceiling windows and a walkout to a large wood deck overlooking a beautifully treed, private backyard perfect for entertaining or quiet evenings. Additional outdoor features include a garden/outdoor storage shed for tools and equipment. Upstairs, the serene primary suite boasts a walk-in closet with custom organizers and a spa-like 5-piece ensuite with soaker tub, glass shower, and dual vanity. A second bedroom includes its own ensuite, while the remaining bedrooms share access to a well-appointed bathroom. The second level also features a convenient laundry room with cabinetry and sink. The finished basement expands the living space with a versatile recreation room, dedicated office or study area, wet bar, pot lights, and an extra refrigerator. Comfort and convenience are enhanced by a central vacuum system and smart home features, CCTV surveillance, smart thermostat, remote-controlled curtains, and integrated fire alarms. Ideally located minutes from top schools, downtown Oakville, the QEW and 403, shopping centres, parks, and Oakville and Bronte GO stations, this home offers the perfect blend of luxury, functionality, and convenience.
Inclusions: Stainless Steel Refrigerators, Stainless Steel Stove, Stainless Steel Built-In Dishwasher, Built-in Microwave, Hood Fan, Washer & Dryer, All Electrical Light Fixtures, Garden/ Outdoor Shed, CCTV cameras, Smart Thermostat, Front Aluminum fence, Duel Connected Fire alarms, Central Vacuum System...See Schedule C
