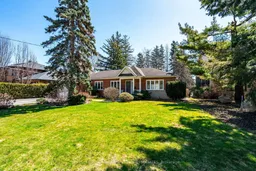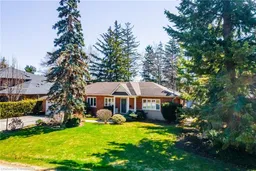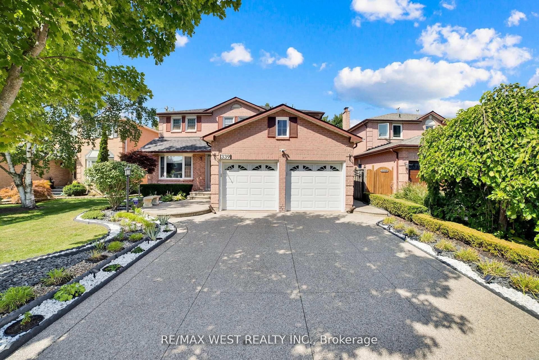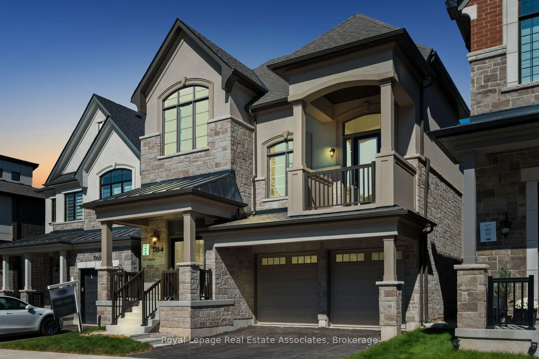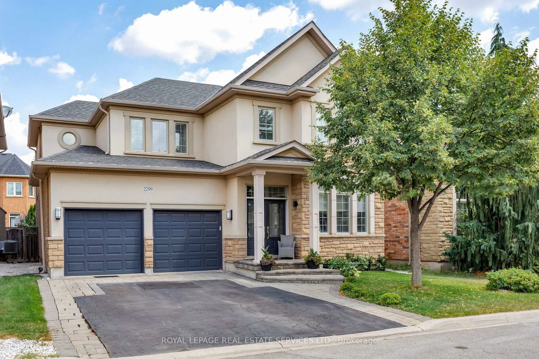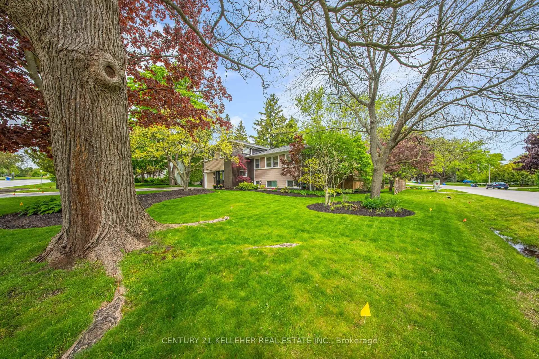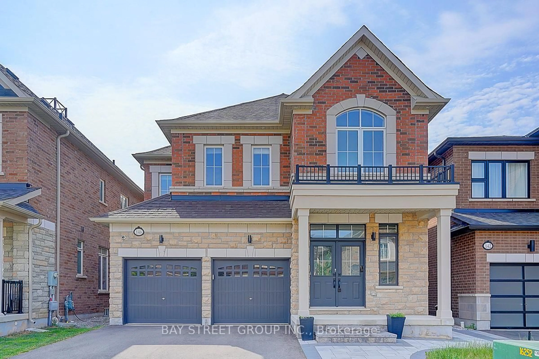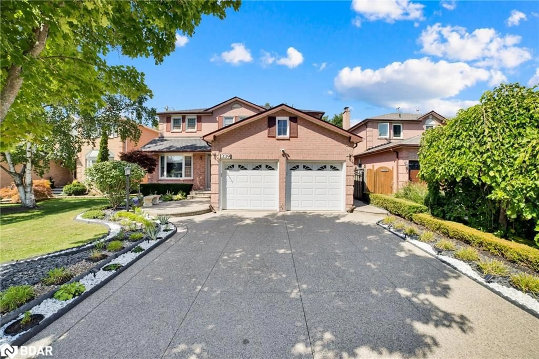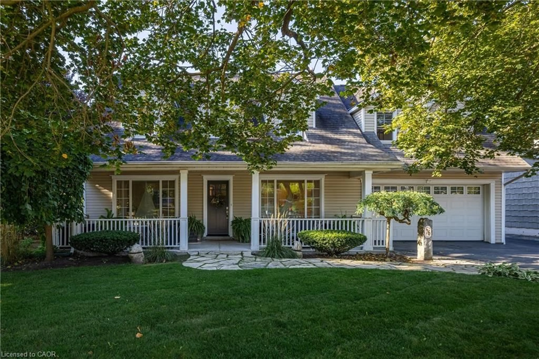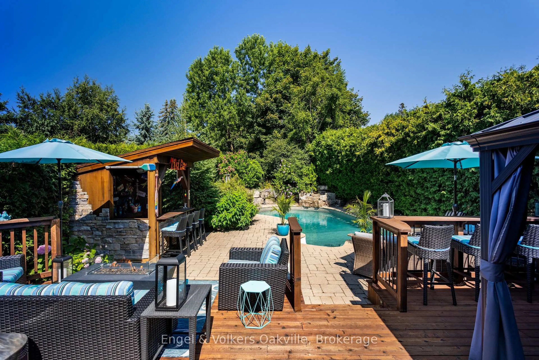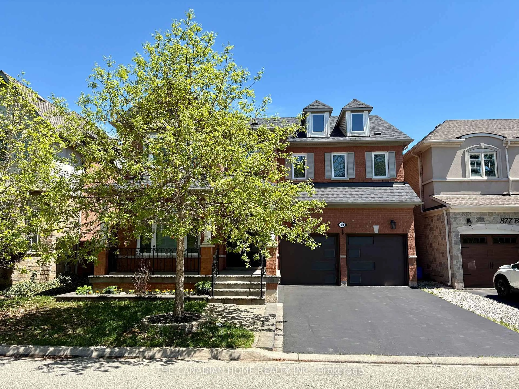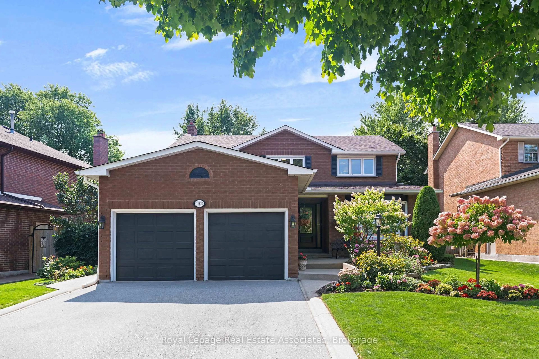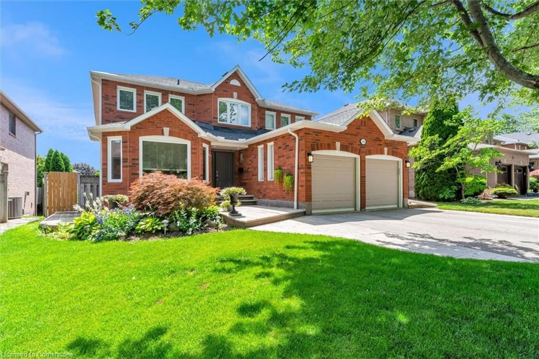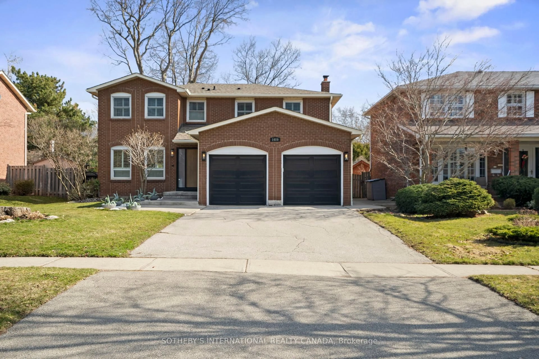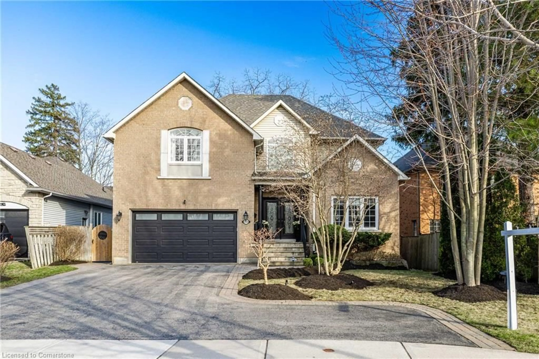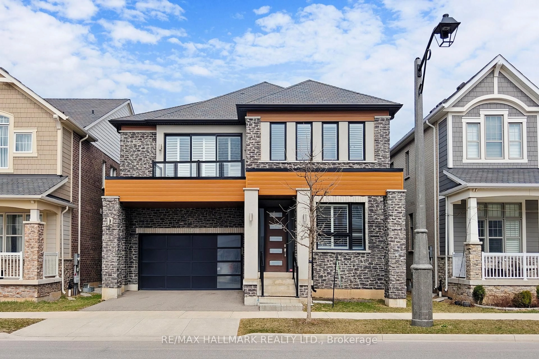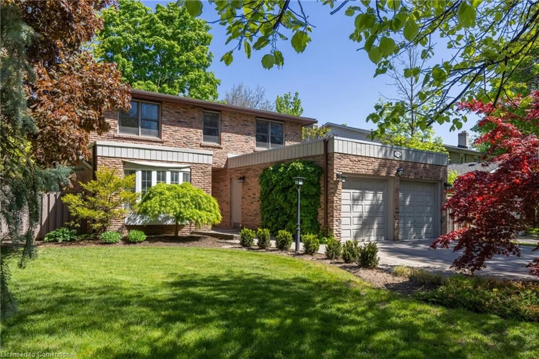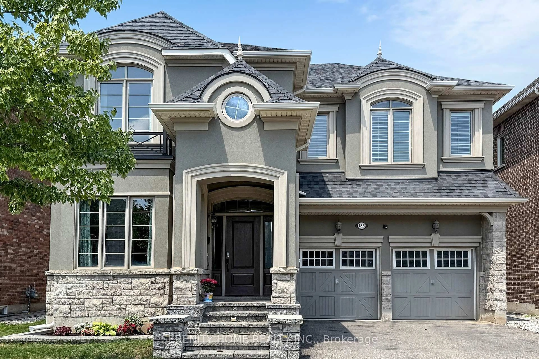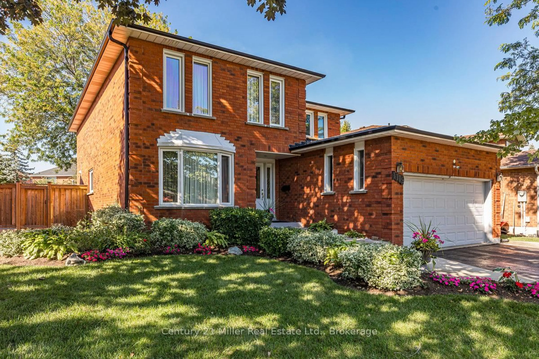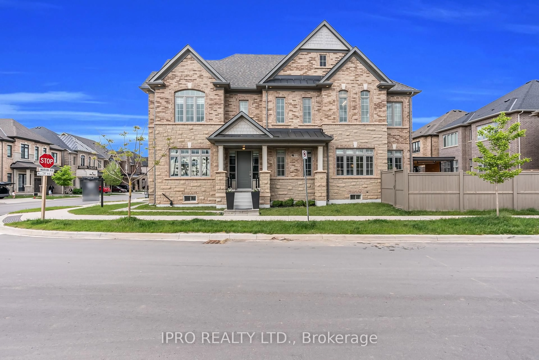Welcome to your private retreat in one of South Oakville's most coveted streets! Just moments from the lake, top-rated schools (Appleby College), the YMCA, and charming downtown Oakville. This beautifully maintained 4+2 bedroom bungalow is nestled on an impressive 75x168ft lot, surrounded by mature trees and professionally landscaped perennial gardens. Designed for family living and effortless entertaining, the home features an open-concept kitchen, dining, and great room with soaring ceilings, hardwood floors, gas fireplace, and stunning wall of windows overlooking the yard oasis. The renovated contemporary kitchen offers granite countertops, a centre island, and stainless steel appliances. There are four spacious bedrooms upstairs, including a generously sized primary suite, complete with a beautifully renovated 3-piece ensuite. The additional three bedrooms are well-appointed and share a stylishly updated 5-piece main bathroom, offering plenty of space and comfort for family or guests. The lower level adds versatility with two additional bedrooms, new broadloom, a renovated bathroom, and a spacious recreation area. Step outside to a 400+sqft two-tier composite deck with glass railings, natural gas BBQ hookup, a custom-built gazebo, 2 sheds, an irrigation system, and a spa hot tub-a perfect spot to unwind or host friends and family. Thoughtfully updated: kitchen & bathroom renovations '23, GE Stove & Kitchenaid Microwave '19, sump pump w/backup '24, Maytag washer '23, LG fridge '20, California shutters '14, all upper-level windows replaced '15 & '21, skylight '18, furnace '21, eaves/soffits '18. Full exterior waterproofing completed including weeping tile, membrane, and tar application around the foundation '10. Parking for 5 cars, a picturesque setting, and prime South Oakville location, this home offers unmatched lifestyle and long-term potential. Whether you're looking to enjoy it as-is or envision a custom build in the future, the possibilities are endless.
Inclusions: All light fixtures, California Shutters (2014), dishwasher, GE Stove (2019), Kitchenaid Microwave (2019), LG fridge (2020), Maytag washer (2023) and clothes dryer, garden shed, custom-built gazebo (2016), Shed in a Day (2016).
