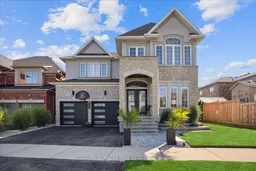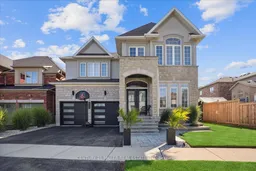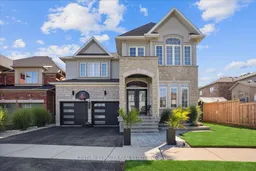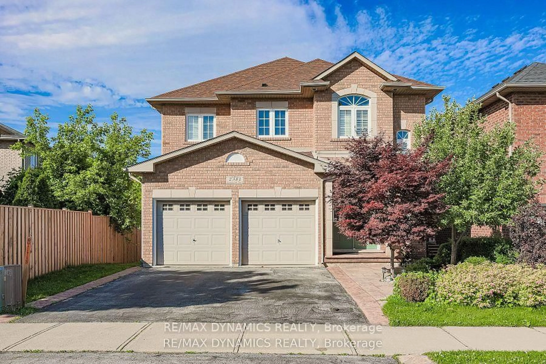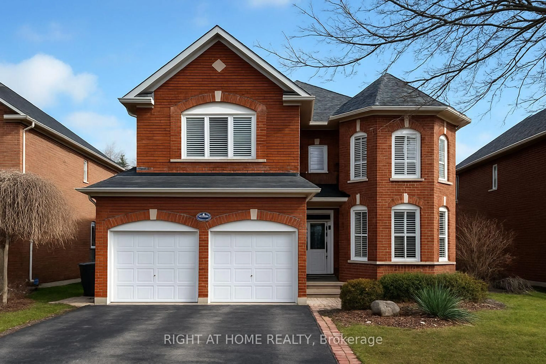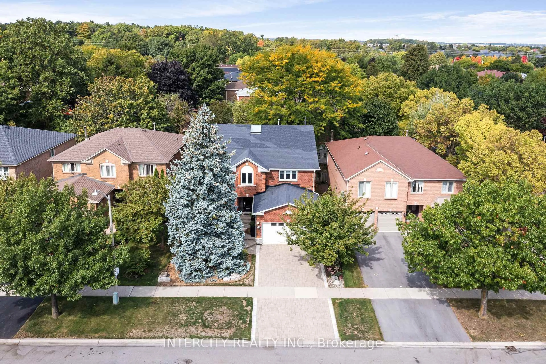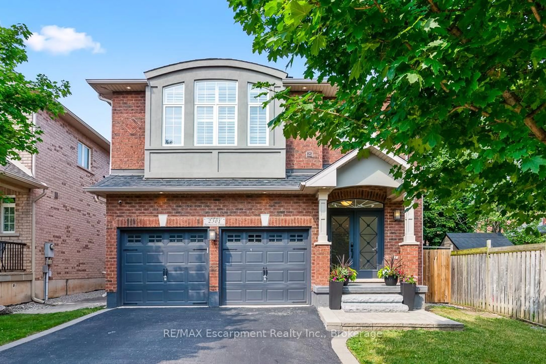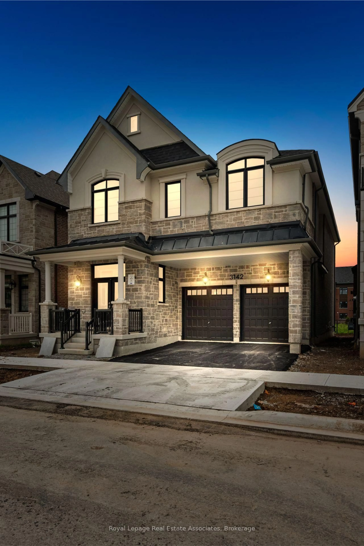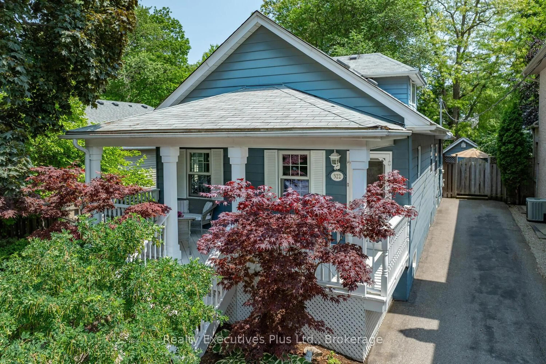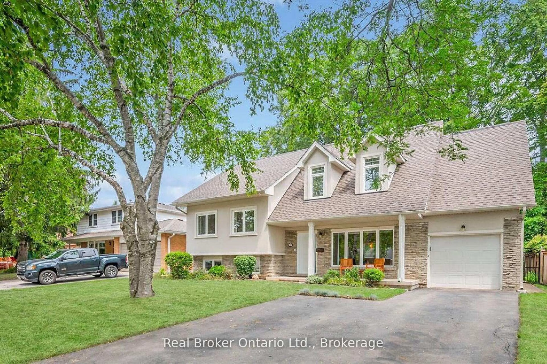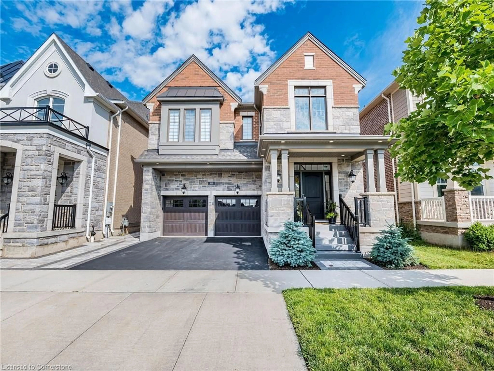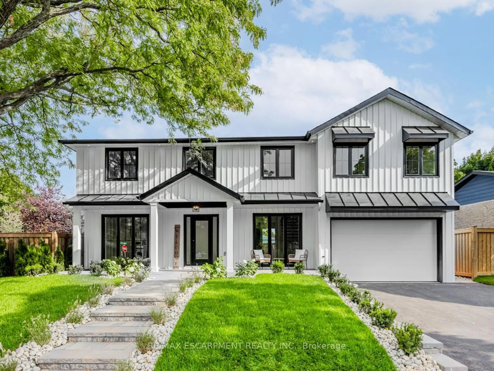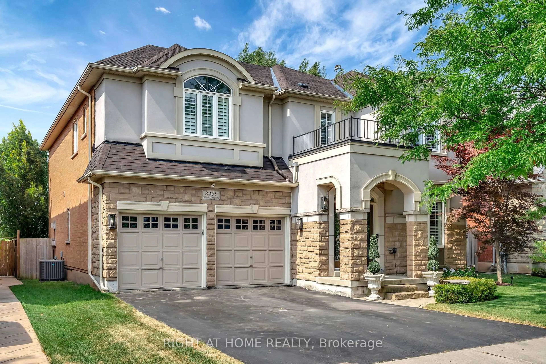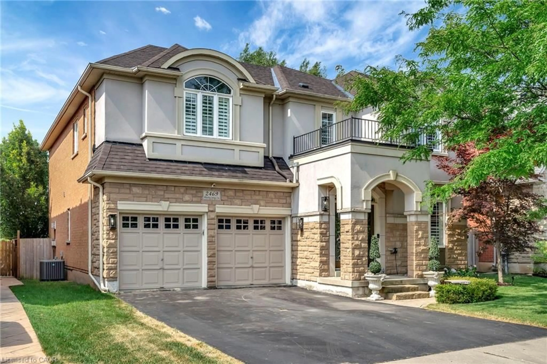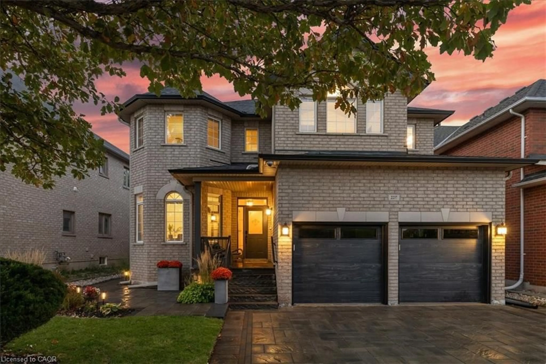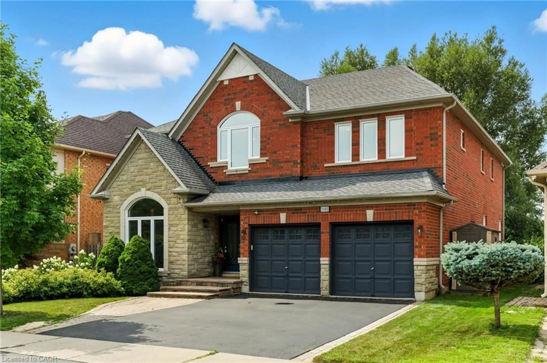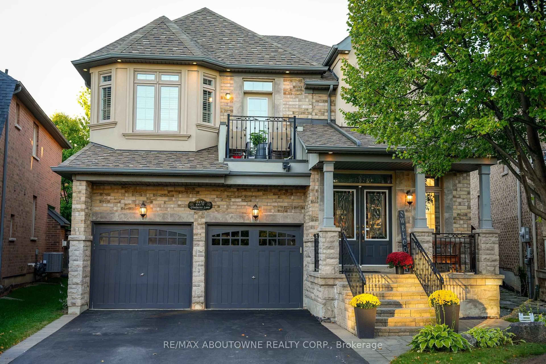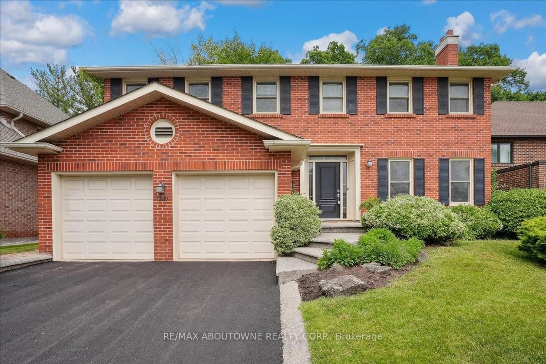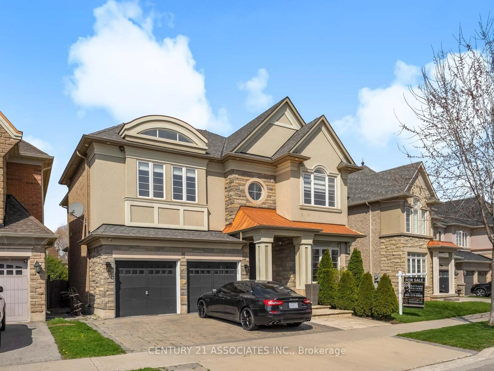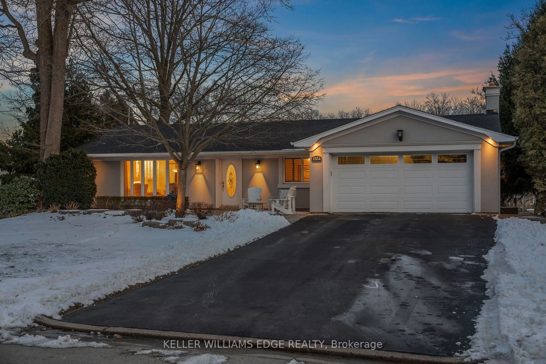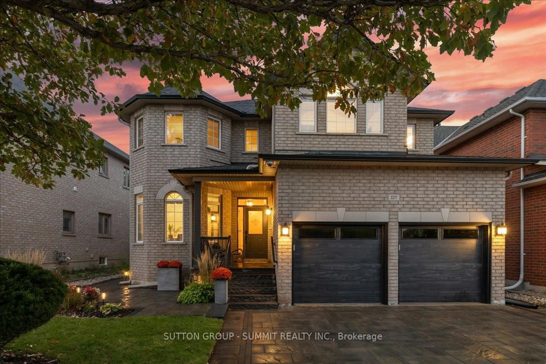Upgraded family home on premium lot in Oakvilles sought-after Westmount Community, fronting onto lush greenery & pond. Professionally landscaped boasting modern curb appeal w/ a stone design & inground Hunter lawn sprinkler system. Recently painted T/O, this modified open concept home offers over 3,500 sq. ft. of above grade living space w/ 9 ceilings. The recently upgraded spacious main foyer features large porcelain tiles & accent wall, w/ pot lights & upgraded light fixtures T/O, hardwood on the main, upper hall & upper-level office. The formal dining room has coffered ceilings, pot lights & waffle wood accent wall. The modified modern kitchen includes upgraded cabinetry, SS appliances, Quartz counters, oversized moveable island w/ breakfast bar, pantry, pots & pans drawers, valance lighting & glass backsplash that opens to the large breakfast area w/ garden door access to a large stone patio w/ separate dining & sitting area. Additional main floor features include library w/ upgraded French doors, laundry room & recently renovated powder room w/ porcelain tiles & floating vanity. Wood stairs & spindles w/ an open-to-above landing leads to the upper level which includes 4 spacious, sunlit bedrooms & an additional office. The primary bedroom features 2 W/I closets, sitting area & a new 5-piece ensuite w/ dual vanities, Quartz counters, frameless glass shower, stand-alone tub & water closet. Bedroom 2 has a 4-piece ensuite, Bedroom 3 boasts cathedral ceilings & Bedroom 4 has semi-ensuite access to a 5-piece main bath. Additional features include an unfinished basement w/ cold cellar, new front doors w/ glass inserts, outdoor landscape lighting & pot lights, upgraded garage doors w/ inside entry, garage door openers & remotes, modified exterior w/ additional windows, central vac, Nest doorbell camera, 2 additional outdoor Nest cameras, Nest Thermostat & Nest Protect (Smart Smoke & CO Alarm). Prime location close to trails, parks, schools, shopping, HWY's & more!
Inclusions: Existing SS fridge, gas cooktop, B/I wall oven & microwave, dishwasher, washer/dryer, window coverings and electrical light fixtures.
