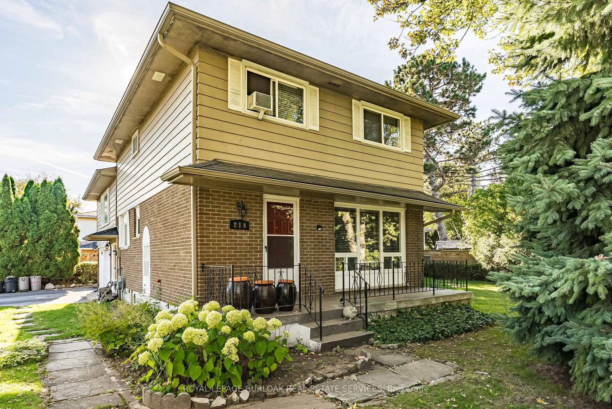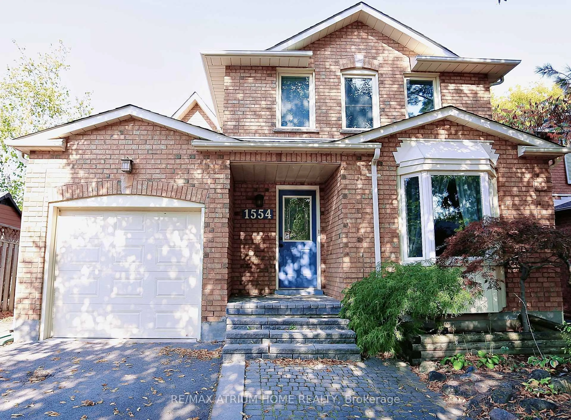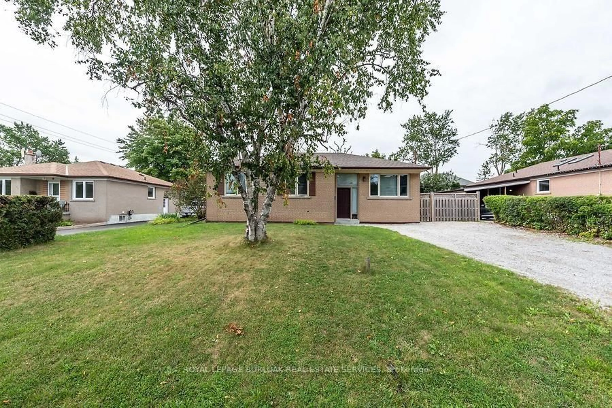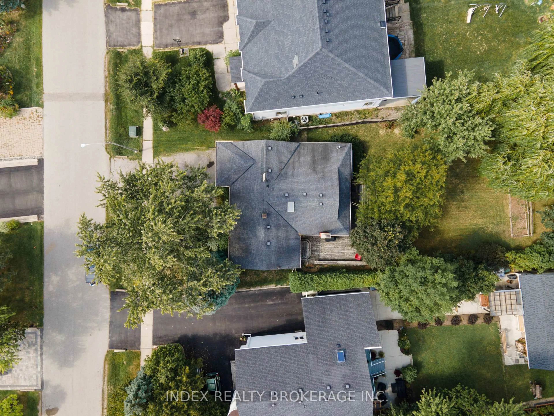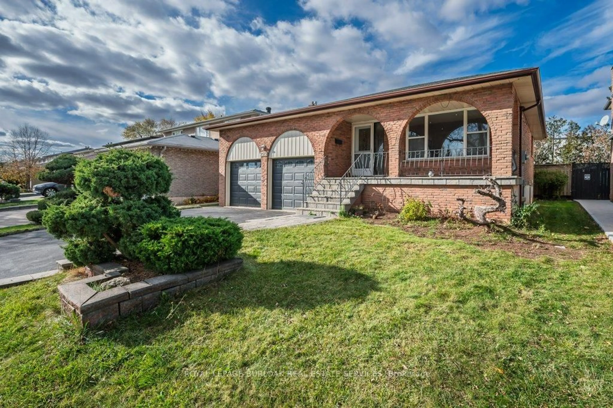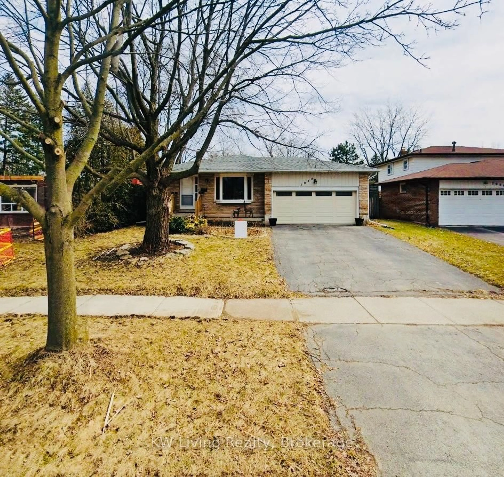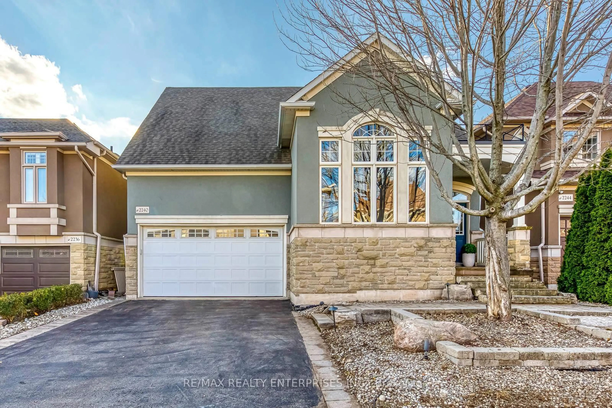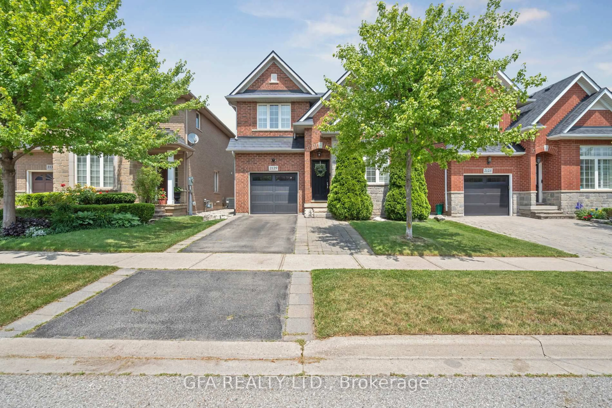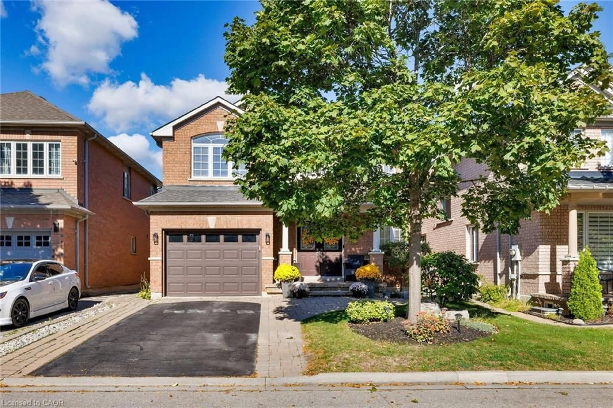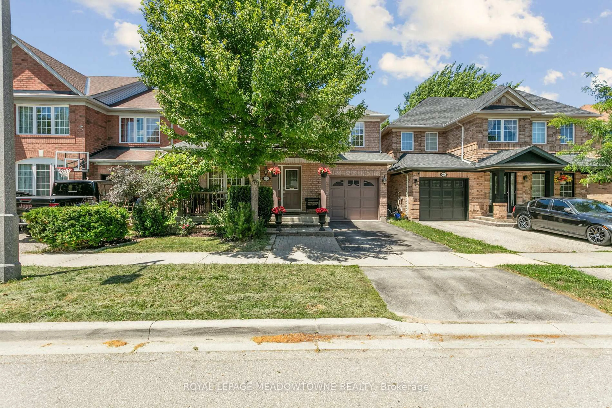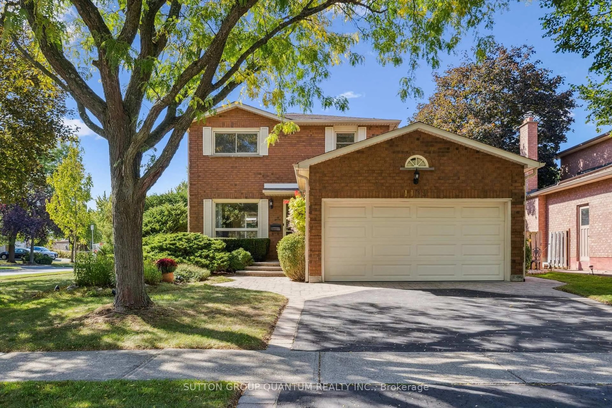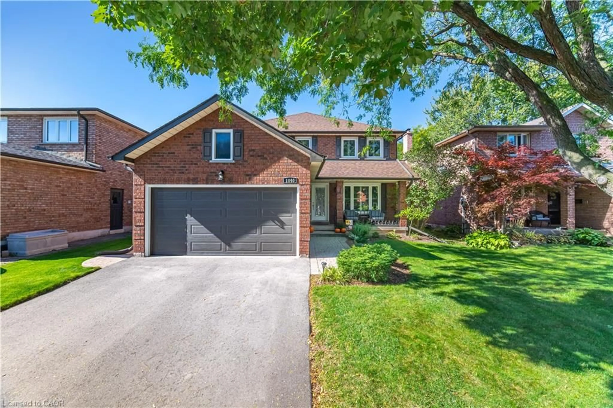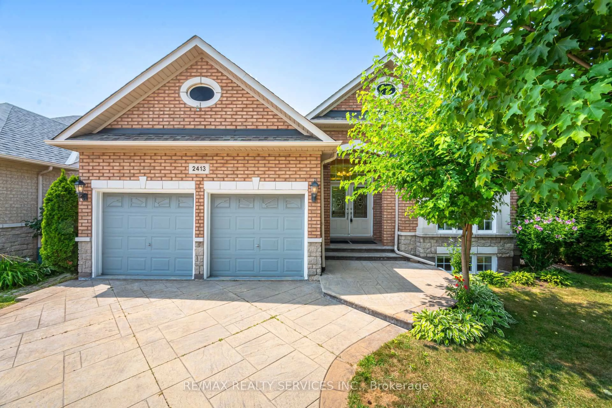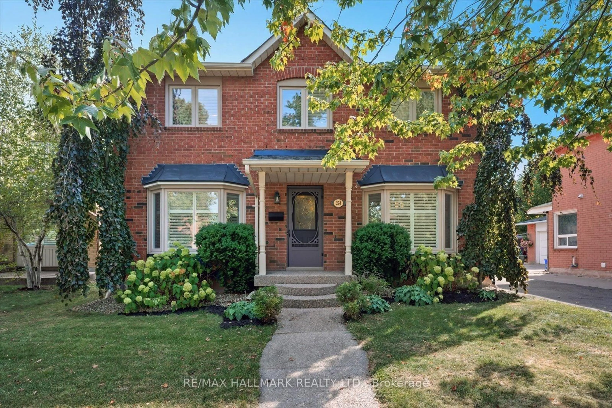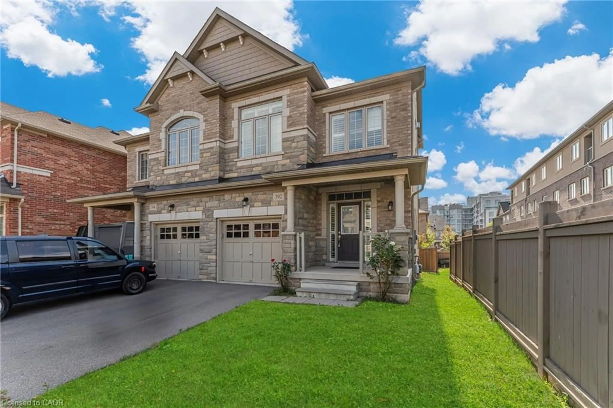Welcome to the sought-after area of Westmount. This detached corner property offers lots of natural lighting throughout along with bonus wider yard (60' x 90' lot). Covered porch with mature trees provide the shade you need. This 3-bedroom and 3-bathroom house has an ideal layout and flow, including a Jack and Jill bathroom upstairs. Large bedrooms and second level laundry provides comfortable living. The two upper levels offer a generous 1900sq feet with 12 foot ceiling in the living room. The rest of the main floor boasts 9-ft ceilings and an inviting open-concept layout, including a cozy family room with a gas fireplace and a wide kitchen with granite countertops. Off the kitchen is the entrance to a private, shaded wide backyard which includes a large shed in the corner and newly finished pergola. Location is extremely favourable, literally steps from parks, West Community Trails, tenniscourts, splashpads, soccer fields, basefield fields Garth Webb Highschool, Captain R Wilson Public school, Bank and Starbucks. The house is also situated a few minutes from the hospital, QEW and 407.
Inclusions: Kitchen Fridge, Gas Stove and Dishwasher, Laundry washer and dryer. All Electrical Light Fixtures
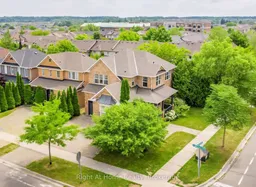 48
48

