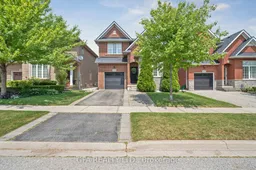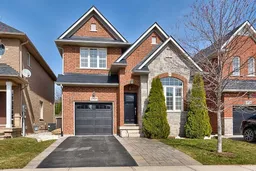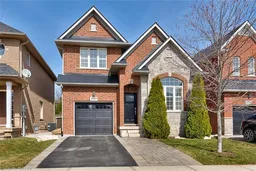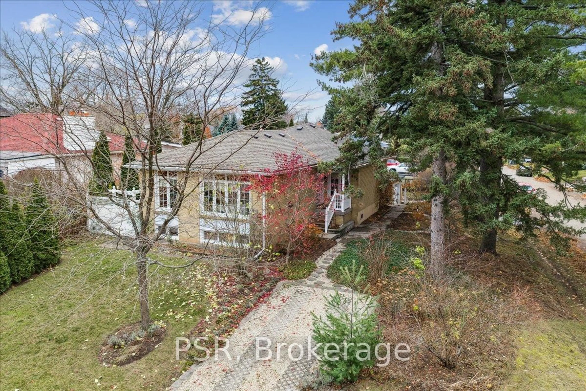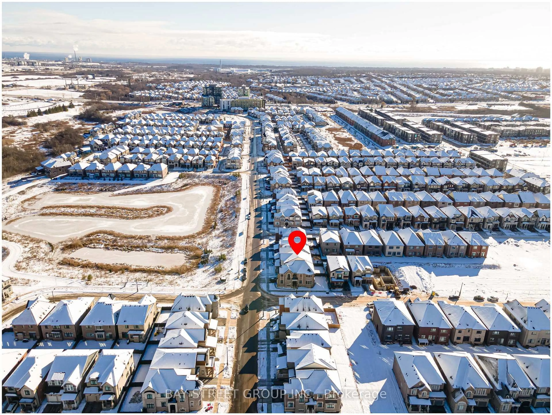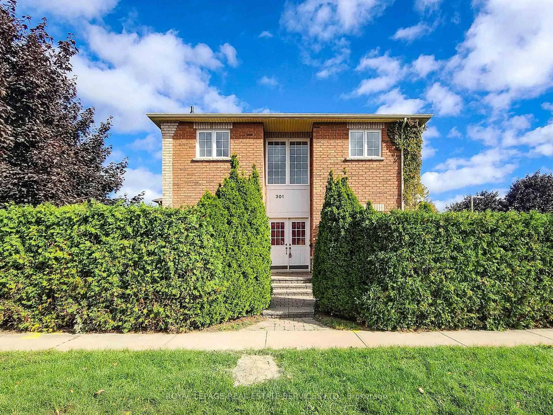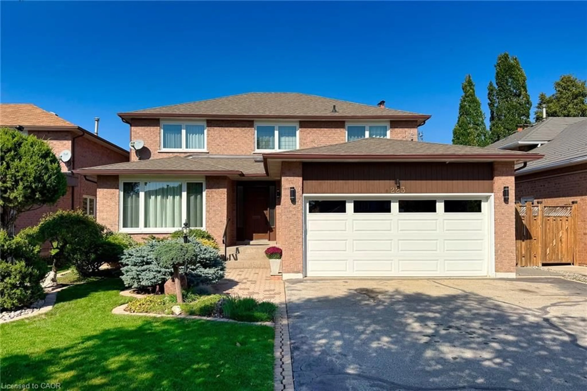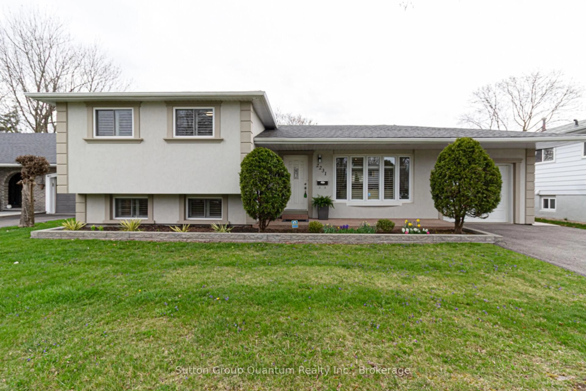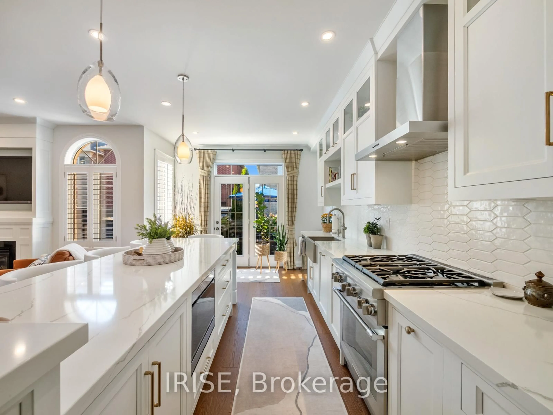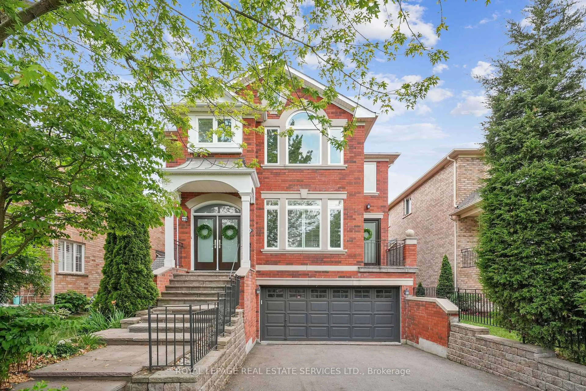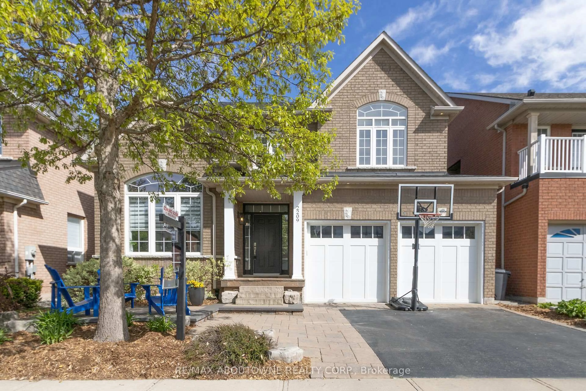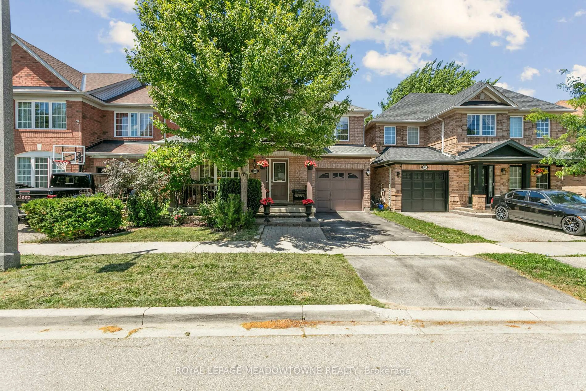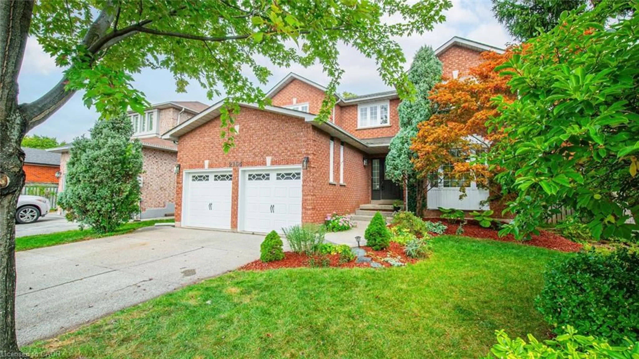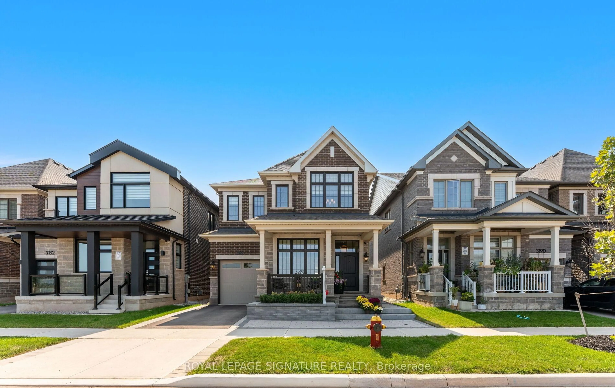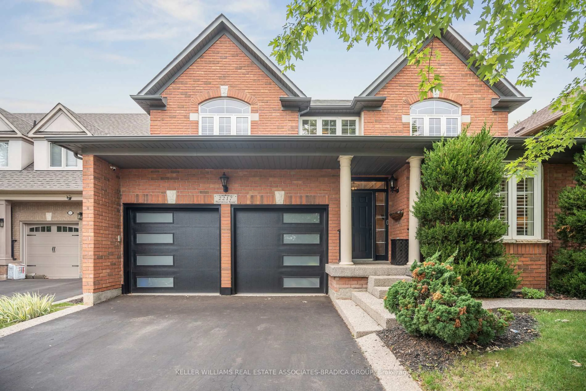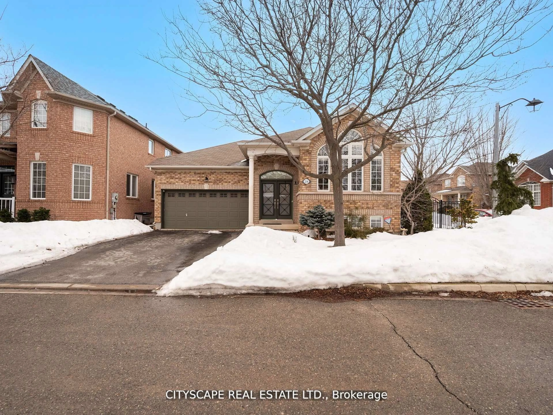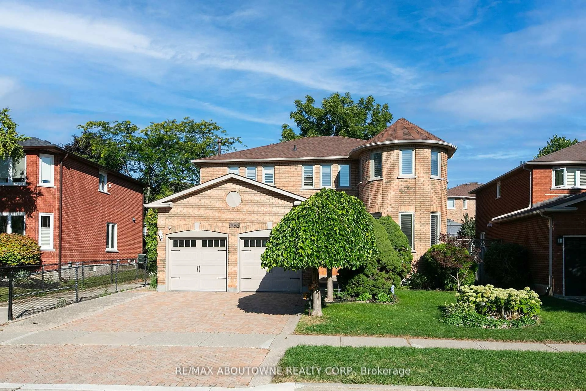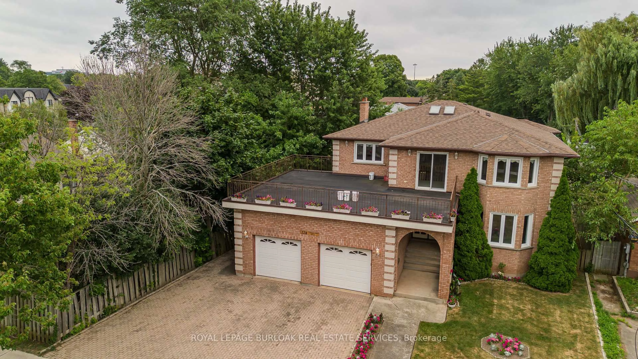Contemporary Three-Bedroom Executive Home, Beautifully Updated Throughout And Situated On A Quiet, Child-Friendly Crescent In Desirable Westmount. This Stylish Property Features A Spacious Open-Concept Living Area, Three Generously Sized Bedrooms, Four Bathrooms, And A Fully Finished Basement - Offering Additional Living Space For A Rec Room, Office, Or Home Gym. The Kitchen Boasts A Large Centre Island, Quartz Counters, And A Walkout To A Private, Low-Maintenance Backyard - Perfect For Entertaining Or Everyday Living!Notable Upgrades Include: Front & Garage Doors (Jan 2020), Primary Ensuite (Feb 2020), In-ground Sprinkler System (Oct 2020), Kitchen Renovation (Mar 2019), Furnace & Central Air (May 2019), Epoxy Coated Garage Floor (May 2012), R52 Attic Insulation (Oct 2012), And A Metal Roof With Gutter Guards Featuring A 50-Year Transferable Warranty (Apr 2011).Professionally Landscaped With Interlock Stone Patio & Walkway. Conveniently Located Close To All Amenities, Major Highways, Hospitals, Shopping, Parks/Trails, And More. Waking Distance To Highly Ranked Schools, Including Garth Webb Secondary.
