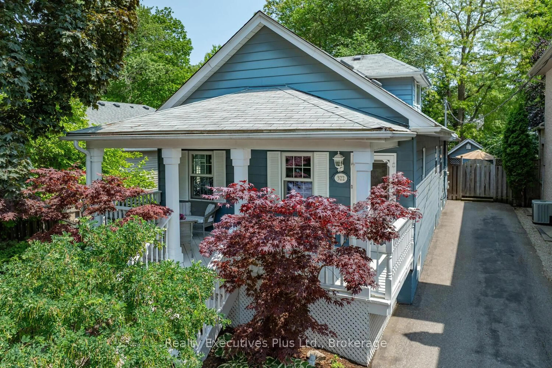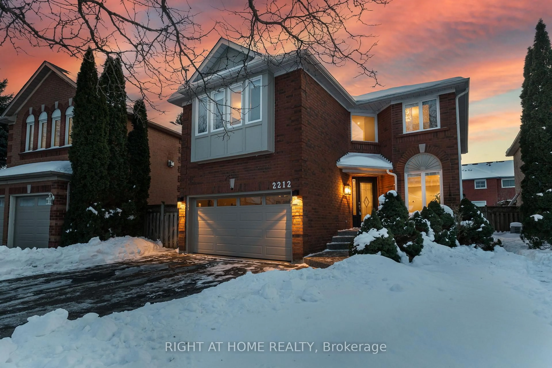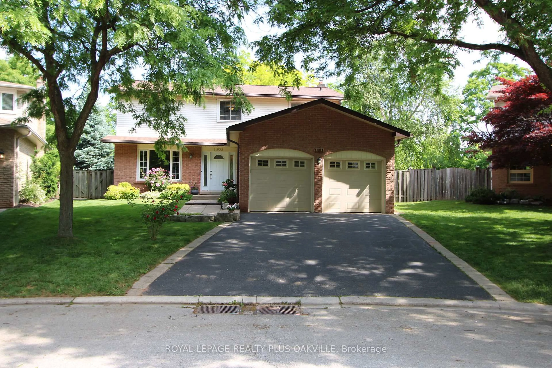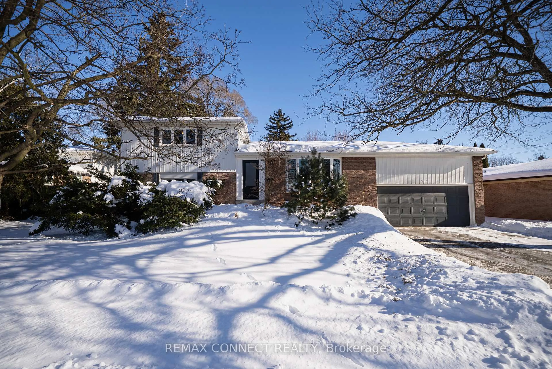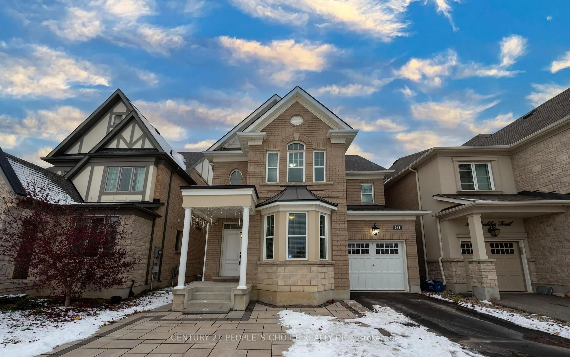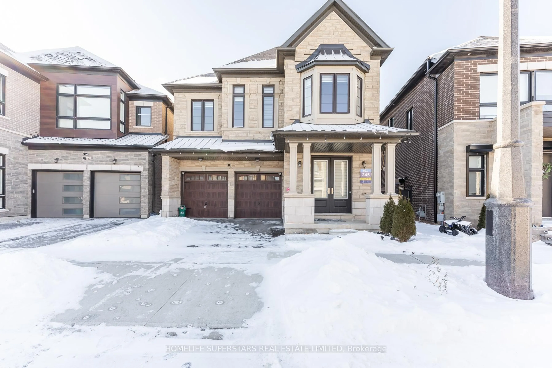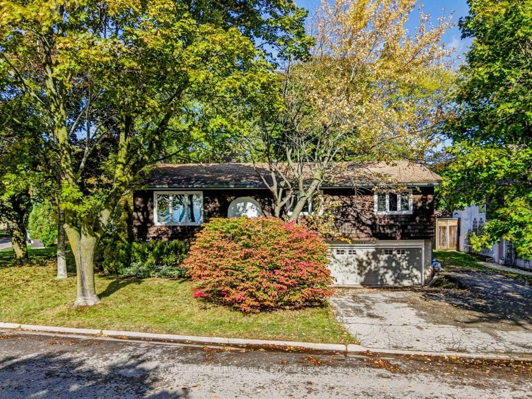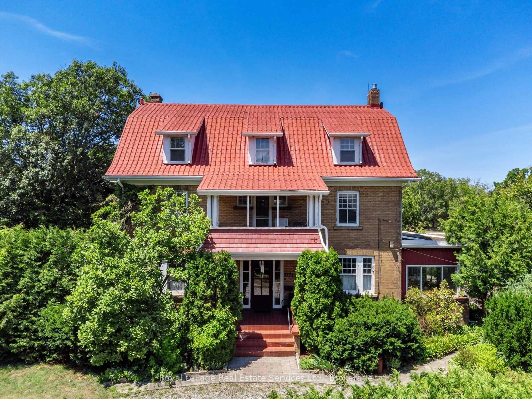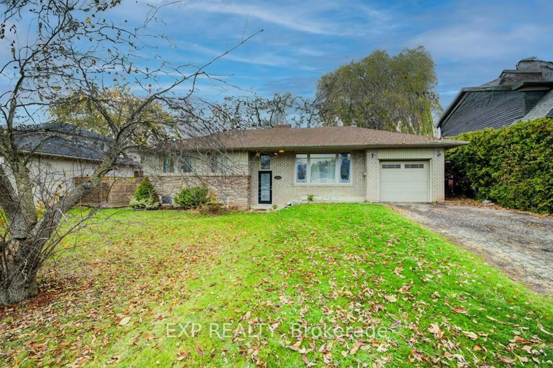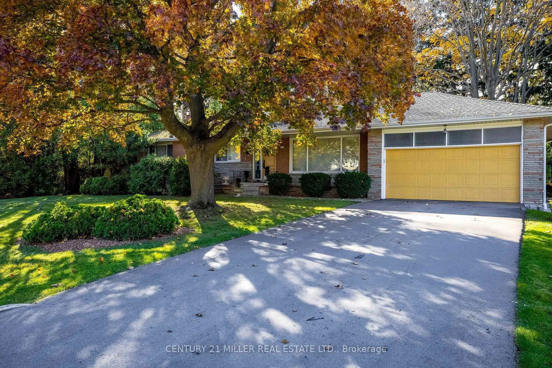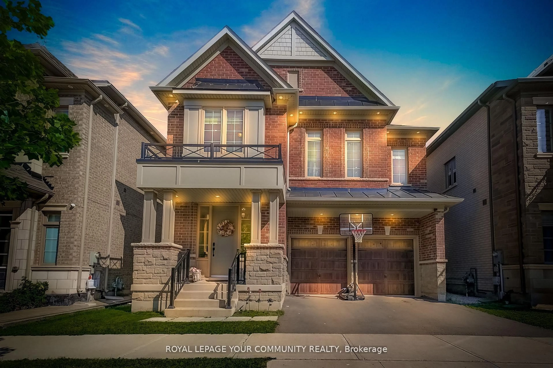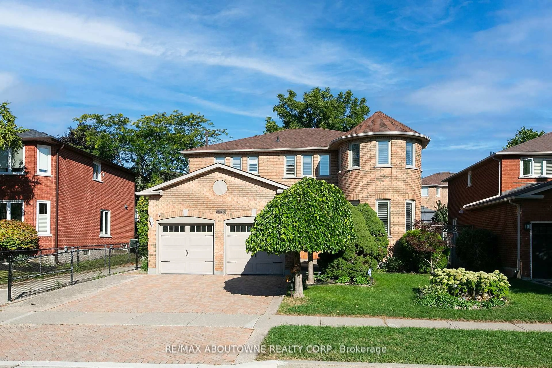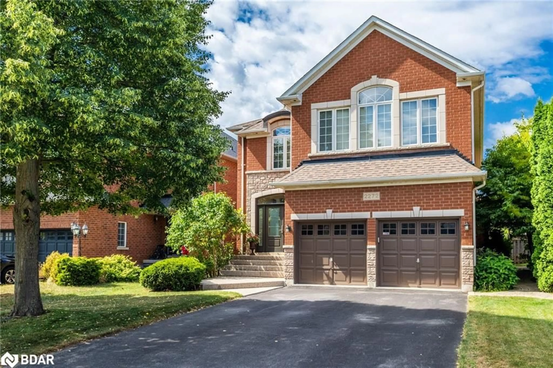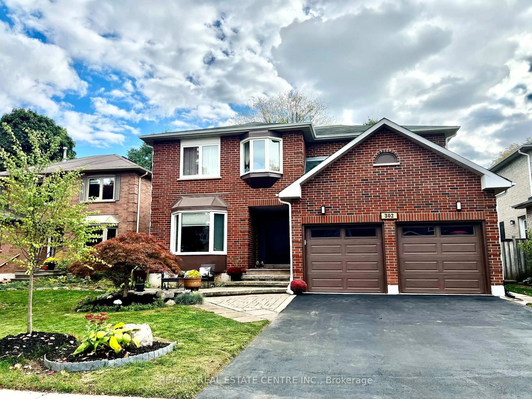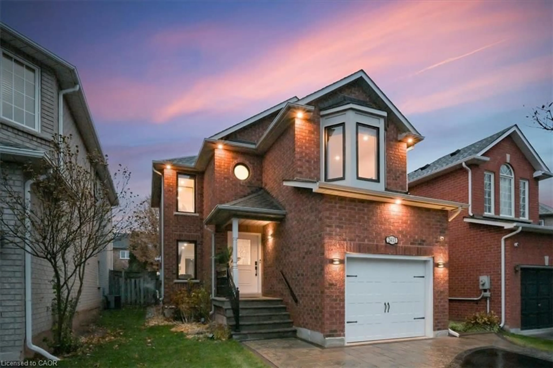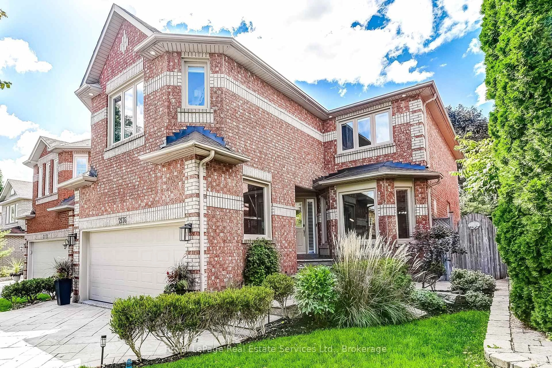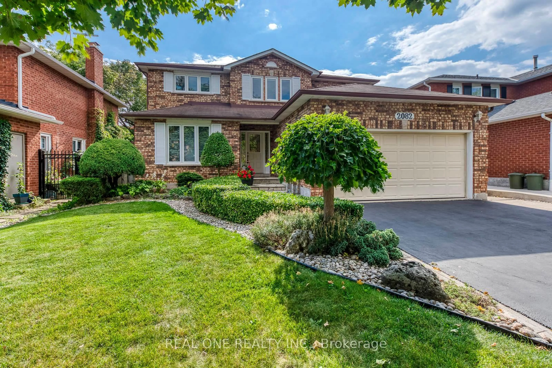Discerning Buyer looking for that home that feels like it was made just for you, you have found it. Welcome to Joshua Meadows where elegance, craftsmanship and community come together. This 4-bedroom, 3.5-bath detached home has been thoughtfully curated and meticulously customized by its current owners, a designer builder duo who poured their passion and expertise into every detail. The exterior showcases beautiful stonework wrapping surrounding the front and back of the home, a private fenced yard, and a charming backyard pergola, gas line for bbq, and paving stones perfect for relaxing or entertaining. Inside, soaring 10-foot ceilings and hardwood floors are throughout, warm shiplap accents, and a custom fireplace create an inviting focal point. The chefs kitchen features GE Café appliances, stone countertops, pot filler, extended and built-in cabinetry, complemented by a stylish arched pantry. There is an elegantly placed mudroom as you enter from the walk in garage.Arrive to the upper level offering a spacious landing via custom wool runners on oak stairs, 4 well laid out bedrooms, with the primary having a spacious walk in closet, and luxurious 5 piece ensuite, complete with heated floors. The upper floor laundry is thoughtfully planned out with custom cabinetry, drying racks, a folding area, tub & additional storage. There are custom window treatments throughout the home. The basement offers 9-foot ceilings, oak stairs leading to a tiled landing with a finished space perfect for exhilarating workouts, cantina, storage, and a bathroom rough-in ready for future expansion. Every closet has been customized, every light fixture and hardware element carefully chosen, and every finish hand-selected to elevate daily living. Located in sought-after Joshua Meadows, this home is surrounded by newly built residences, excellent commuter access, and abundant parks, trails, and cultural amenities. Opportunities like this are rare book your private showing today.
Inclusions: Ge Cafe Appliances, Gas Stove, Fridge, B/I Dishwasher, Delta Potfiller, Brizo Kitchen Faucet, Washer, Dryer, Dryer Racks, Water Purifier, Existing Custom Window Treatments (Incl. Roman Blinds), Custom B/I Closets, Energy Efficient Heat pump With Hrv, Tankless Electric Water Heater (R), Backyard Wood Pergola, Gas Line, R/I For Future Ev Charger. Patio furnishings NEGOTIABLE - $25K premium for pond view
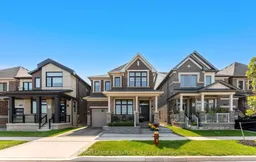 50
50

