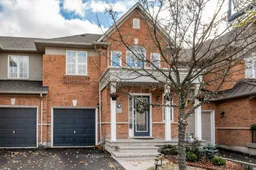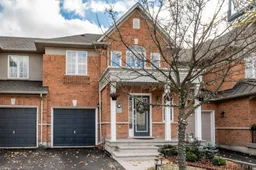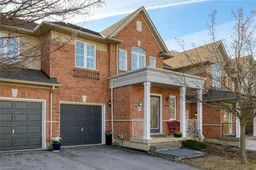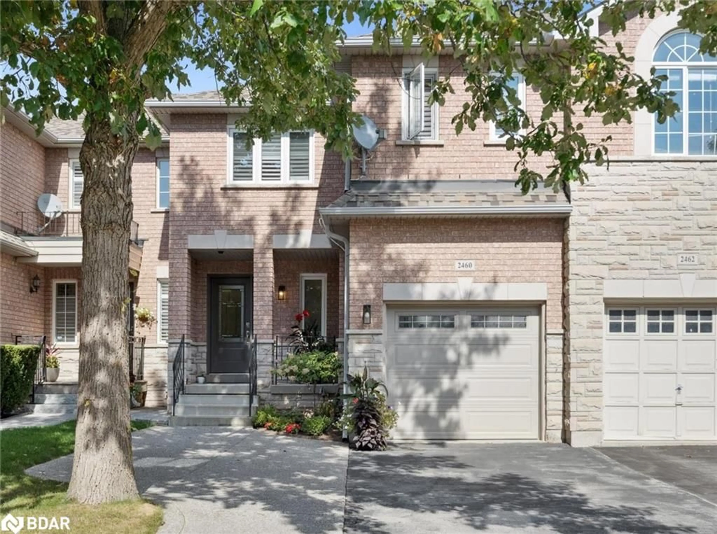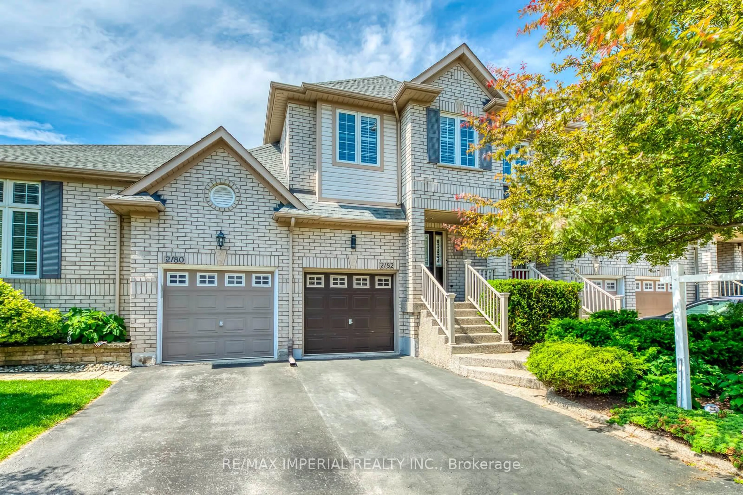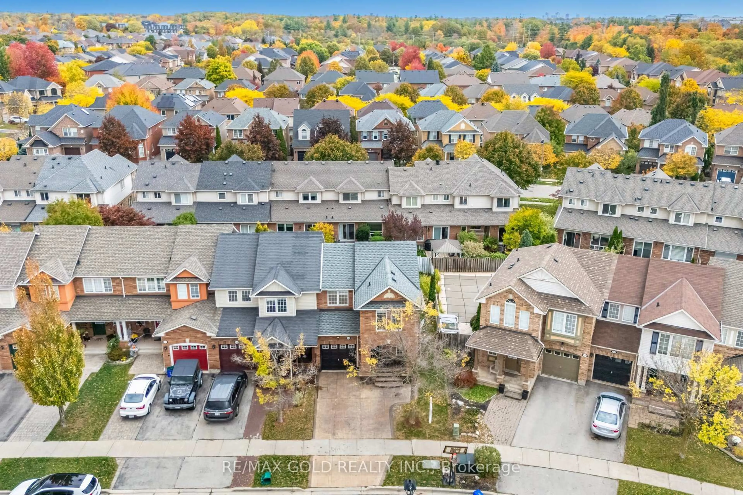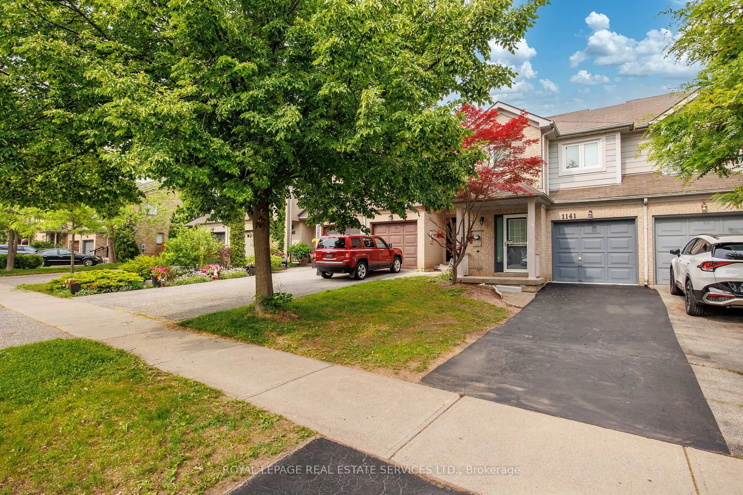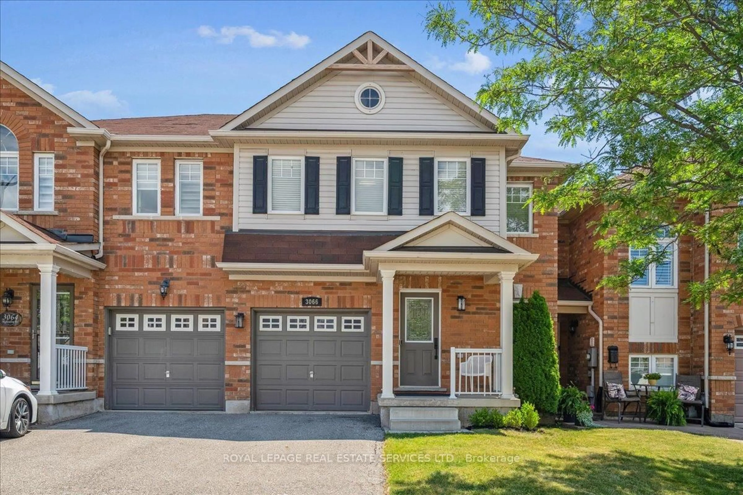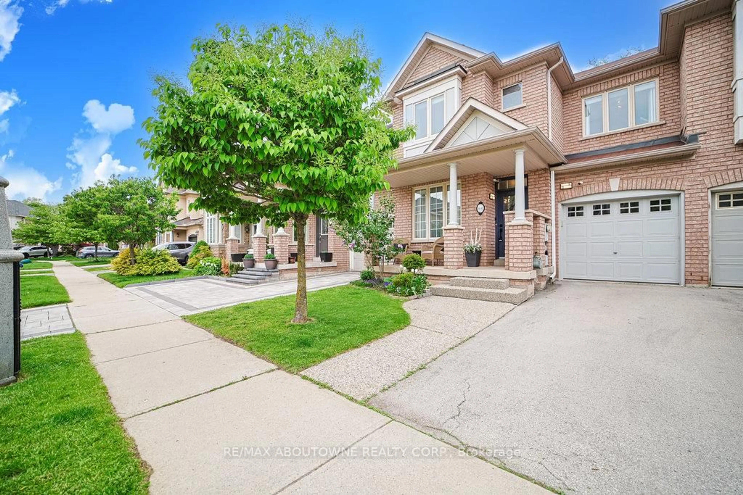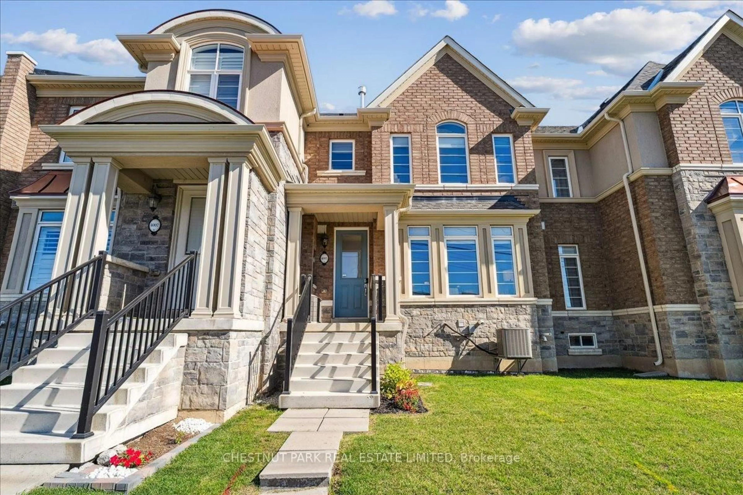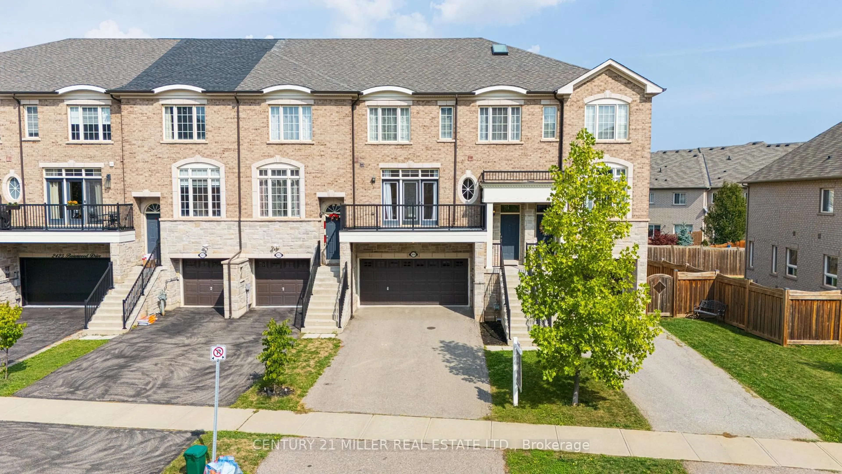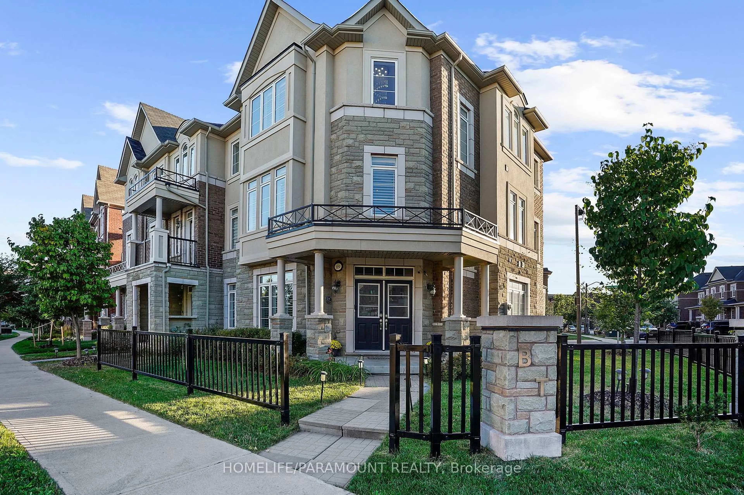Welcome to 2406 Sequoia Way, a gem nestled in Oakville's sought-after Westmount community! This address offers the perfect blend of convenience and charm, with top-rated schools like St. Joan of Arc Catholic, Garth Webb Secondary, and Captain R. Wilson Public just a short stroll away. Explore nearby scenic parks and nature trails, creating a harmonious balance of urban living and natural beauty. Step inside and discover a beautifully designed main level that radiates warmth and sophistication. Gleaming hardwood floors flow through open living and dining areas, leading to a family room with cozy gas fireplace, perfect for chilly evenings. The stylish eat-in kitchen boasts granite countertops, a designer backsplash, and spacious pantry. The sunny breakfast nook leads to a private, fully fenced backyard with a tiered deck - an inviting space for entertaining or unwinding. The upper level was tailored for comfort and functionality. Here, you'll find an oversized primary bedroom with a walk-in closet and a luxurious four-piece ensuite with a soaker tub. A second bedroom with vaulted ceiling, a third bedroom with its own walk-in closet, a four-piece main bathroom, and a convenient laundry room complete this ideal family-friendly level. The newly finished basement (2023) expands your living space with style. Luxury vinyl flooring sets the tone for a versatile recreation room, wet bar, gym or den, an additional bedroom or office, and a three-piece bathroom. Ample storage ensures every item has its place, keeping your home organized and clutter-free. This impeccably maintained freehold townhome boasts numerous updates, including attic insulation (2024), furnace and central air (2019), a roof replacement (2018), and California shutters. Additional features like inside garage entry and privacy-enhancing backyard cedars add to its appeal. With 3+1 bedrooms and a freshly painted interior, this home delivers family-friendly comfort in a vibrant, welcoming neighbourhood!
Inclusions: Inclusion List attached.
