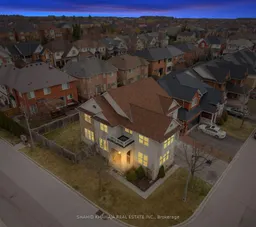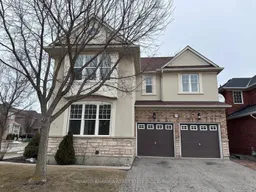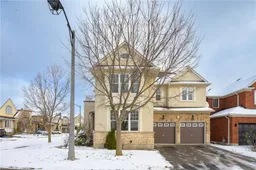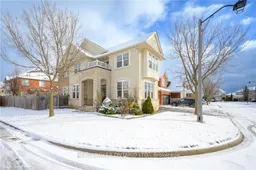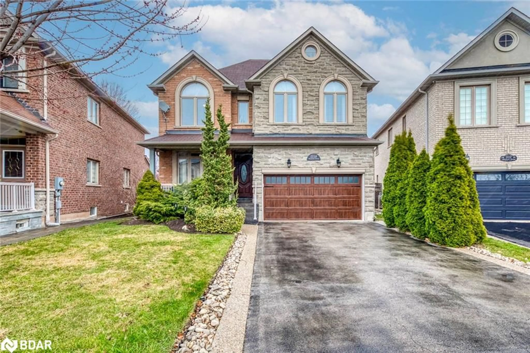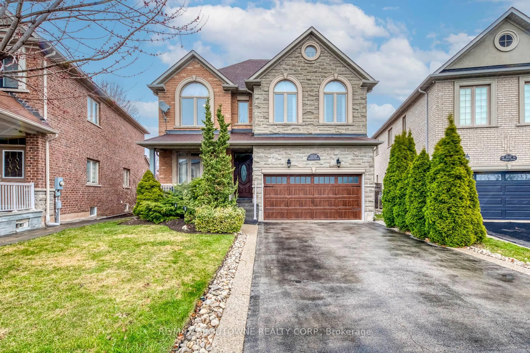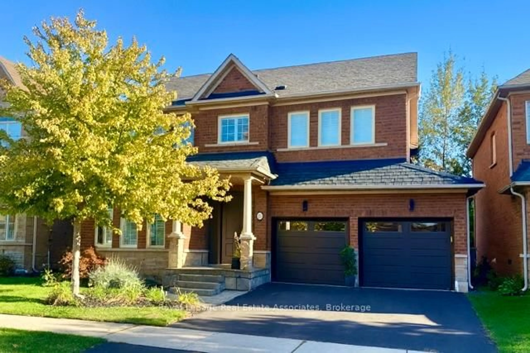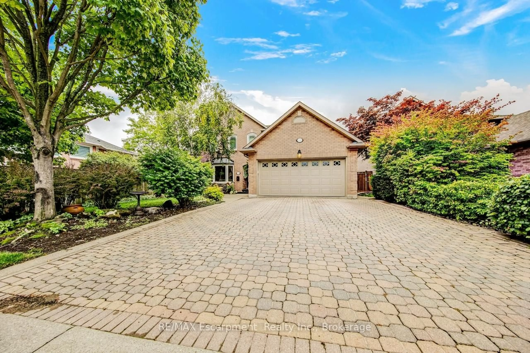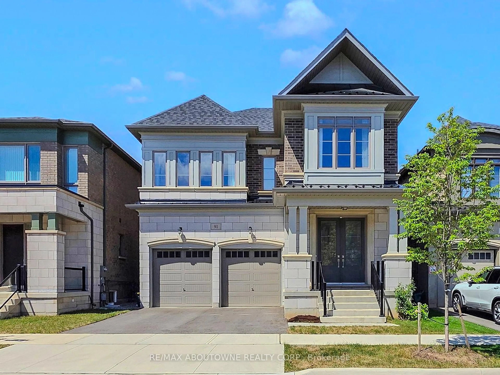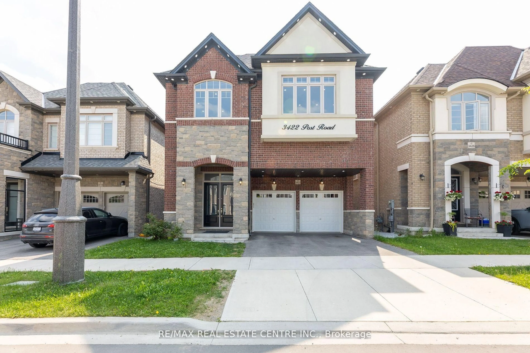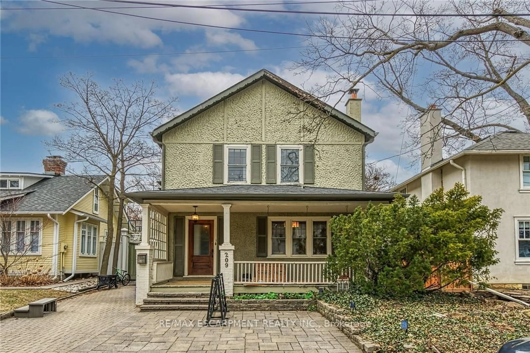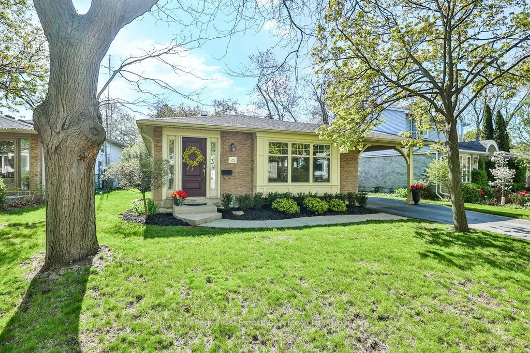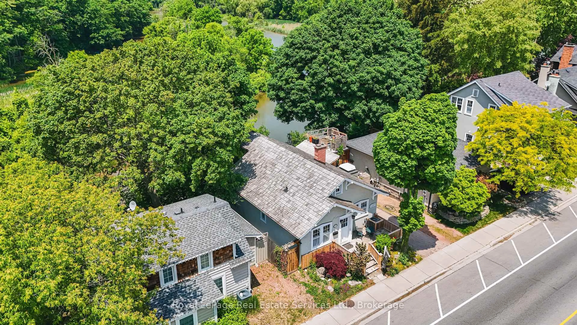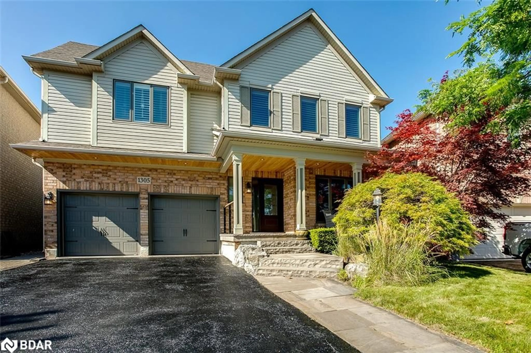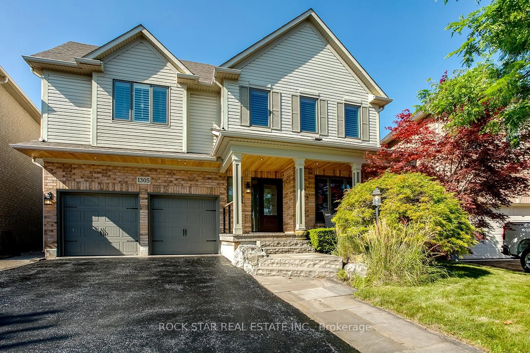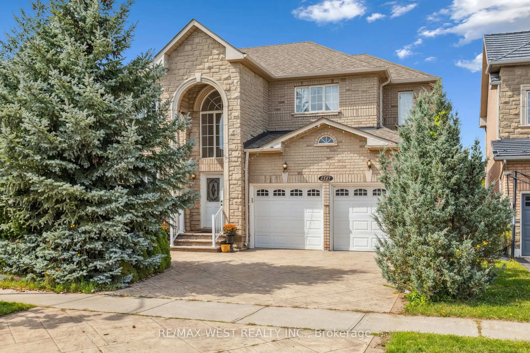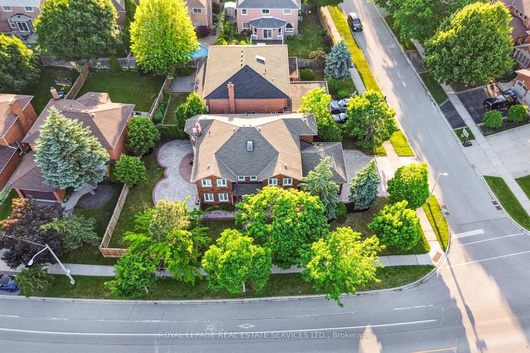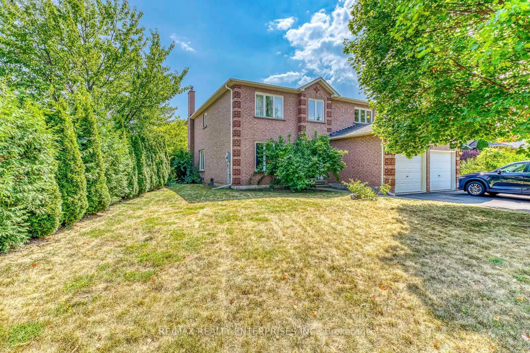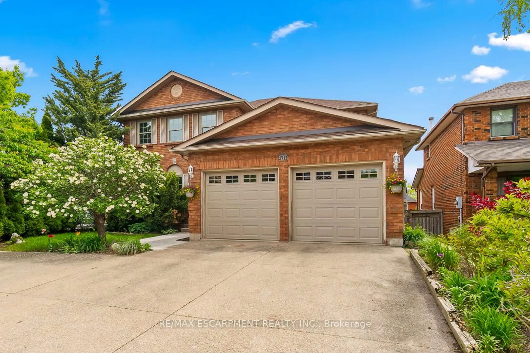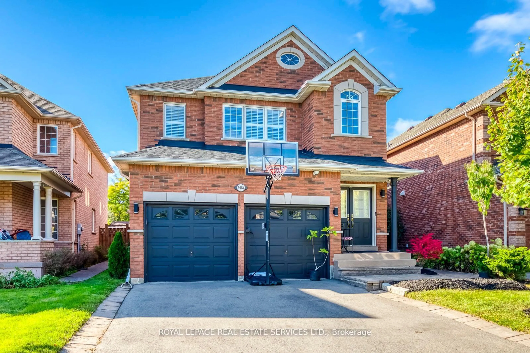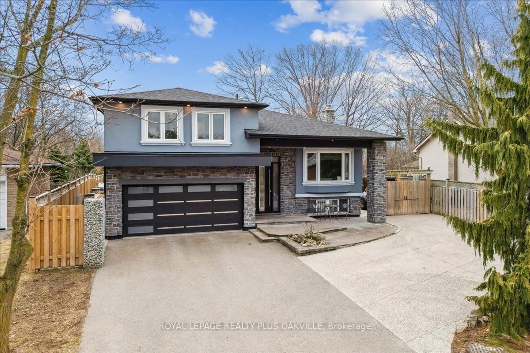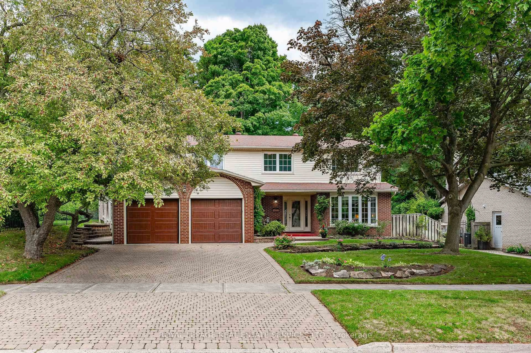* Welcome to this Premium Corner Lot Home Meticulously Maintained 4+1 bedroom + 4 bath With Finished Basement & A flexible Bonus space completes the upper Level ** 2-storey Mattamy Built Located in the desirable Community of Westmount Oakville ** Offering convenient access to a wide range of amenities **walking distance to top-rated schools ( Catholic/ French Immersion), parks, trails, transit the Bronte GO and the hospital are just minutes away ** Lots oF Upgrades Adorn with Freshly painted Walls , Newly Painted Kitchen Cabinets w/ Sleek Black Handles , New light fixtures , Upgraded All bathroom Vanities , New Tile Flooring , 9Ft Smooth ceilings and brand-new Gleaming hardwood floors extend throughout the Second level ** Excellent Curb Appeal ** Stone And Stucco Elevation ** Double Door Entrance W/ Front Covered Porch For Extra Sitting ** Separate Living , Formal Dinning & Family Room **Living room O/Looking your Well Manicured Front Yard from French windows ** Formal dining room adds charm with its coffered ceiling and elegant columns ** Family Room Features an open-concept layout, creating a spacious and inviting atmosphere, with A Gas Fireplace ** Upgraded charming White kitchen, Equipped with Built-In Stainless Steel Appliances, Lots of Tall Shaker Cabinets W/ Extended Pantry Space , granite countertops, Center Island W/ ample counter space is perfect for cooking and entertaining ** Eat_ In _kitchen Area With Walk /Out through French Glass Sliding Doors to Fully Fenced Backyard , enhancing the home's indoor-outdoor flow **Upgraded Oak staircase Takes U to primary bedroom fts W/I closet & 5pc Ensuite W/ a Jacuzzi tub, 3 Additional bedrooms W/ their Own Closet Spaces Shares another 4pc bath ** 2nd lvl Spacious Laundry for Added Convenience ** Moving to the lower level, you'll find An Open Concept Lvng Area w/Pot Lights , A Second kitchen , Bdrm & 3pc bath ideal for multi-generational living **This home combines functionality, comfort and is move-in ready -
Inclusions: Brand New S/S double door Fridge, S/S Stove, S/S Over the Range, S/S Built-in Microwave, S/S Dishwasher, Brand New Washer & Dryer, All Elf's, Additional Stove , Hood & Microwave in the Basement , A/C , Furnace & Garage door opener , New wooden Deck in Backyard
