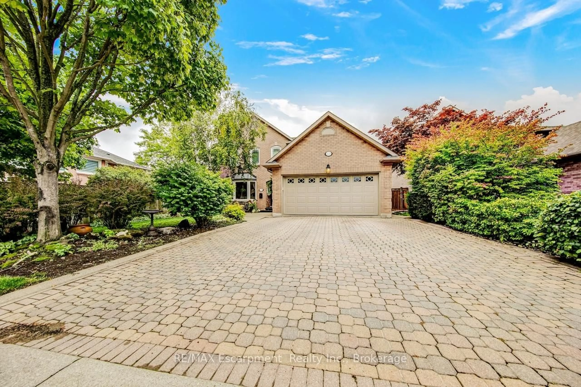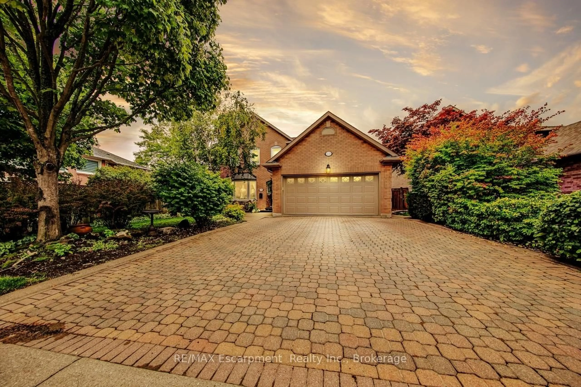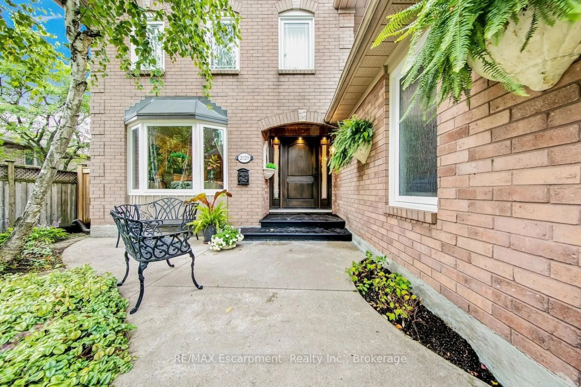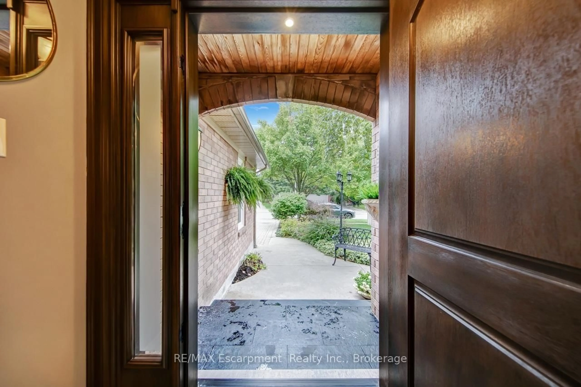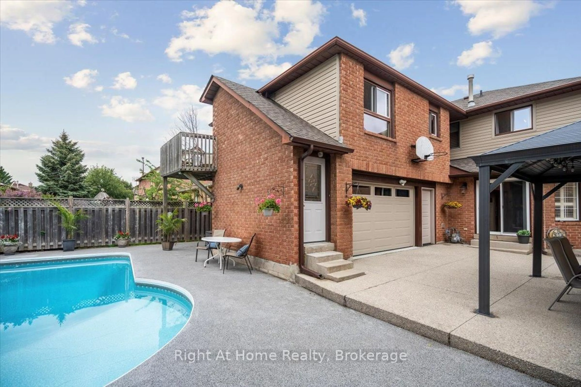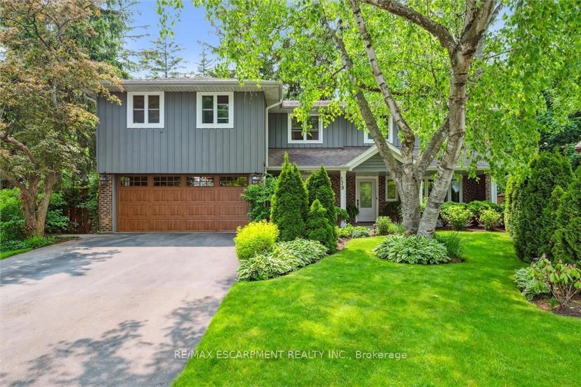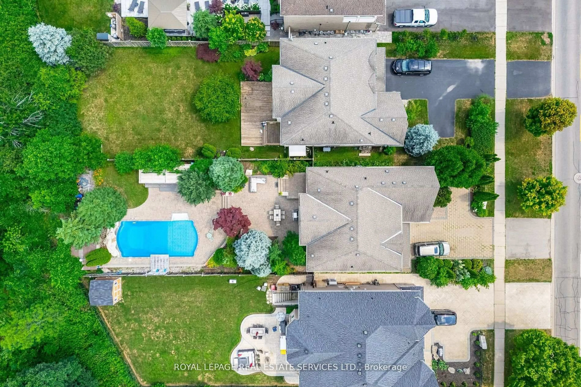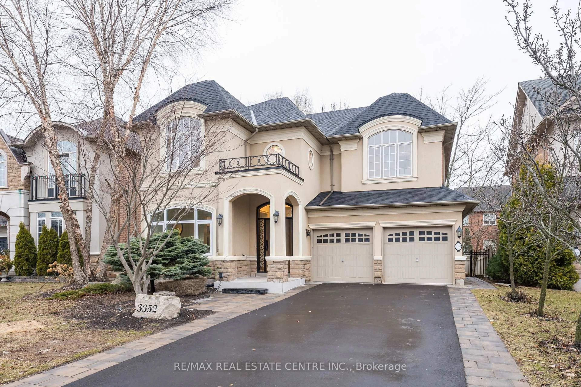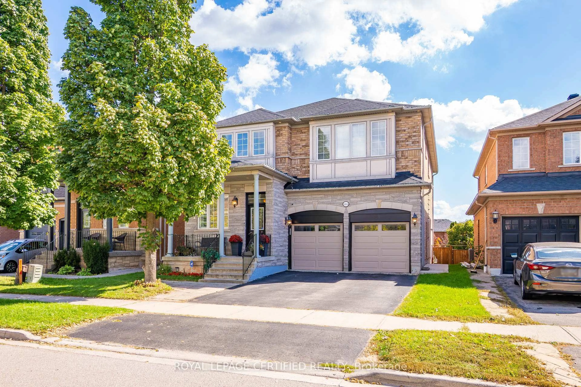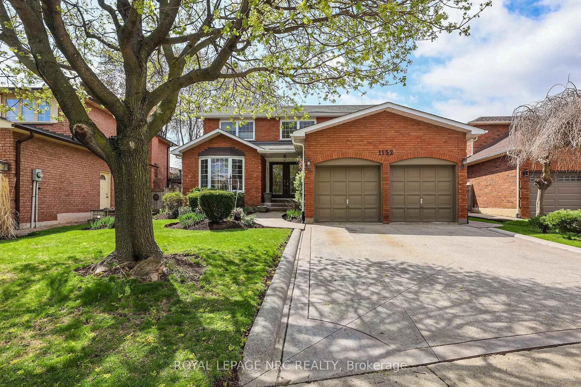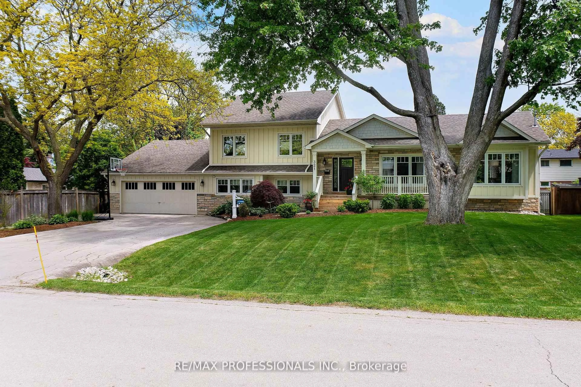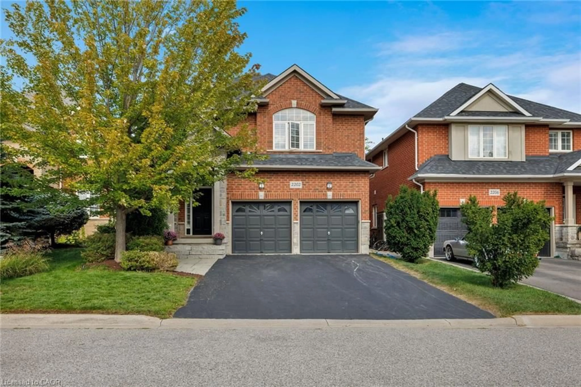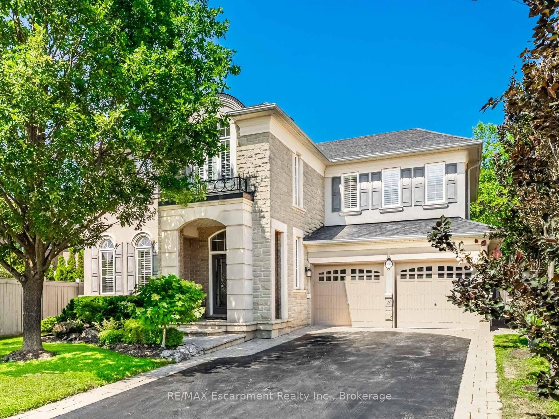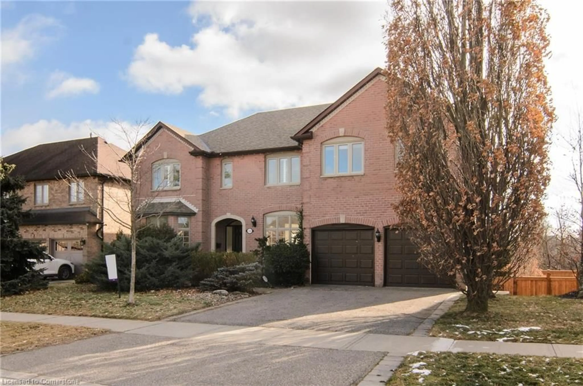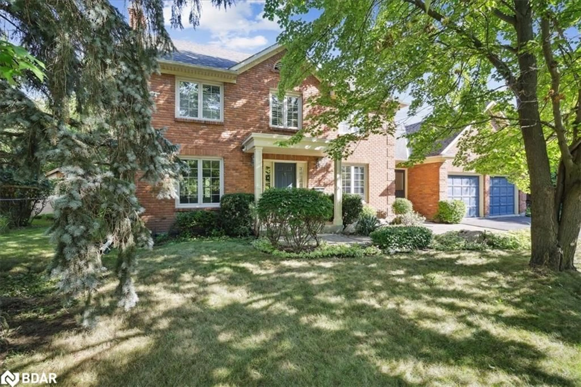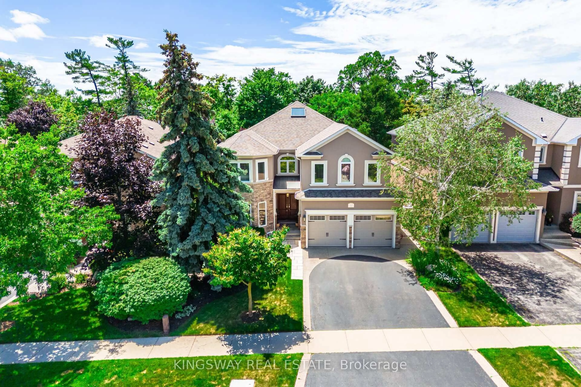2029 Banbury Cres, Oakville, Ontario L6H 5P9
Contact us about this property
Highlights
Estimated valueThis is the price Wahi expects this property to sell for.
The calculation is powered by our Instant Home Value Estimate, which uses current market and property price trends to estimate your home’s value with a 90% accuracy rate.Not available
Price/Sqft$696/sqft
Monthly cost
Open Calculator

Curious about what homes are selling for in this area?
Get a report on comparable homes with helpful insights and trends.
+10
Properties sold*
$1.6M
Median sold price*
*Based on last 30 days
Description
Classic elegance, timeless finishes, quality workmanship and true pride of ownership. This traditional family home has it all. Located on quite crescent , on a massive premium lot this Altera built fully finished home cared for by it's original owners will not disappoint! The beautiful solid wood entrance door leads to a large and elegant foyer . The main floor features a traditional layout with a spacious living room with an electric fireplace, a beautiful family room with real woodburning fireplace, a large separate dining room, and and elegant custom kitchen with a large island, stone counters, s/s appliances. Large mud room with built - in cabinets , inside garage entry. Second floor with massive primary bedroom, gorgeous 5 piece en-suite bathroom , with soaker tub and separate shower, Fully remodeled main bathroom, and additional 3 bedrooms . The finished basement includes a large rec room, a second kitchen ( can be used as wet bar..) a 3 piece bathroom, laundry room . You don't need a cottage when you can have this rare premium lot, with a stunning backyard oasis. Featuring a heated inground pool, a beautiful wood gazebo, large decking and wonderful landscaping, pot lights . A convenient 2 piece pool bathroom completes the comfort of this stunning backyard . fantastic school district , minutes to HWYs , shopping , parks and trails. The list of the features of the beautiful family homes is too long , so please come and discover it in person!
Property Details
Interior
Features
Main Floor
Living
4.87 x 3.35hardwood floor / Bay Window / Electric Fireplace
Family
4.87 x 3.35hardwood floor / Fireplace
Dining
3.65 x 3.0Hardwood Floor
Kitchen
4.87 x 3.35Centre Island / Walk-Out / Granite Counter
Exterior
Features
Parking
Garage spaces 2
Garage type Attached
Other parking spaces 2
Total parking spaces 4
Property History
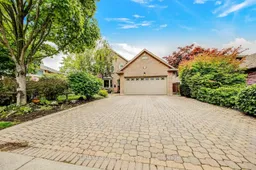 45
45