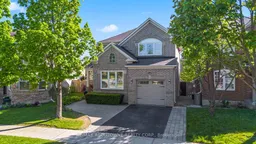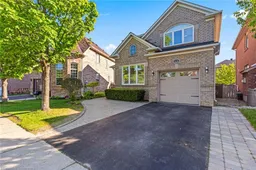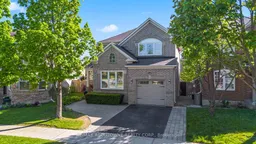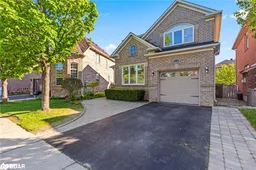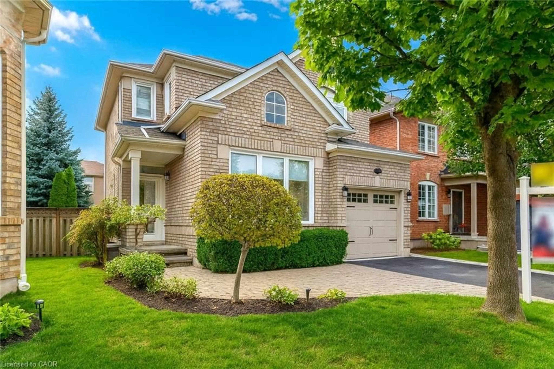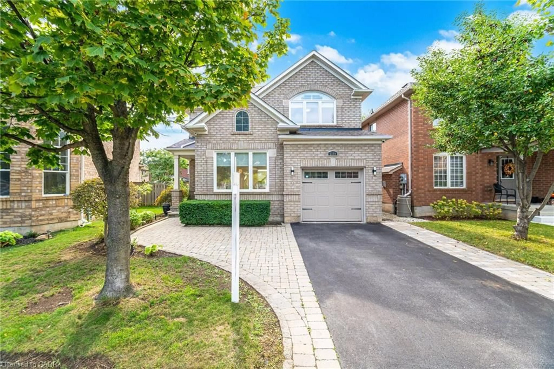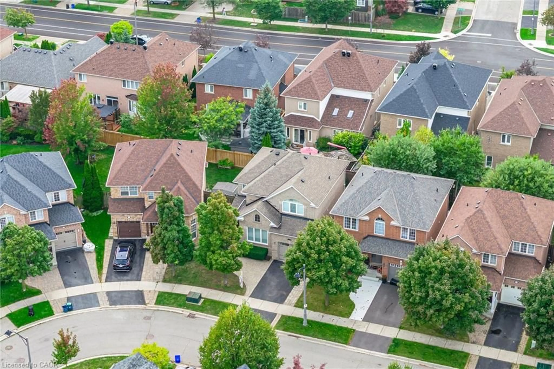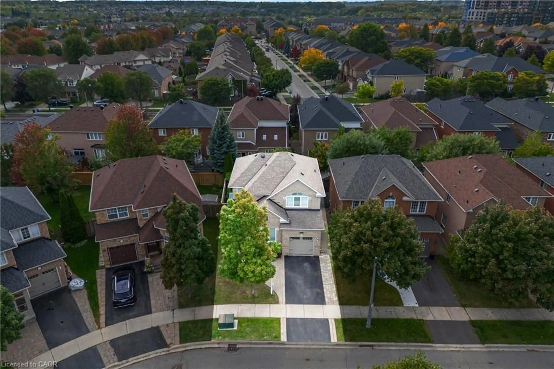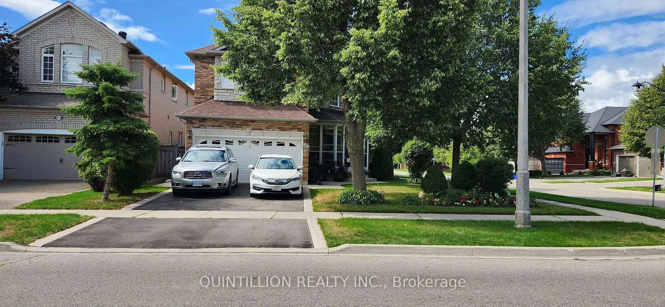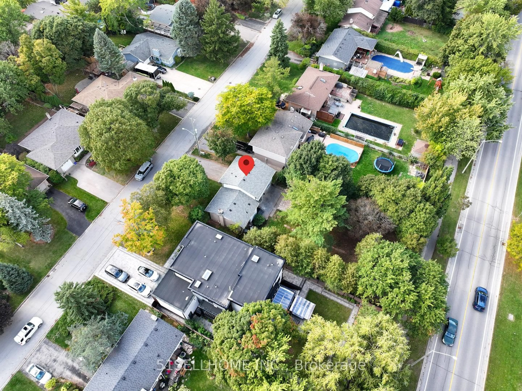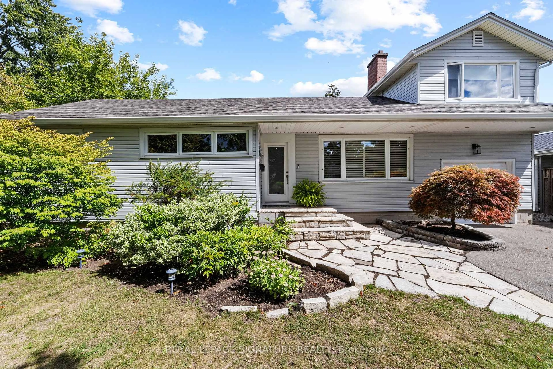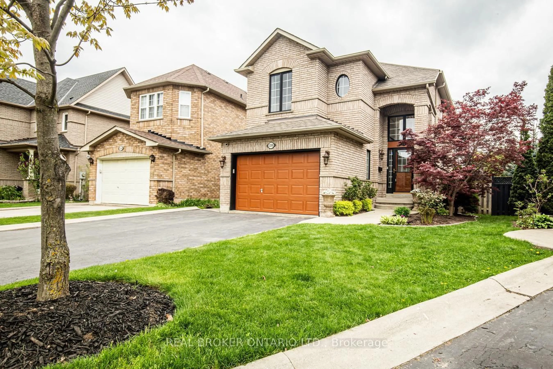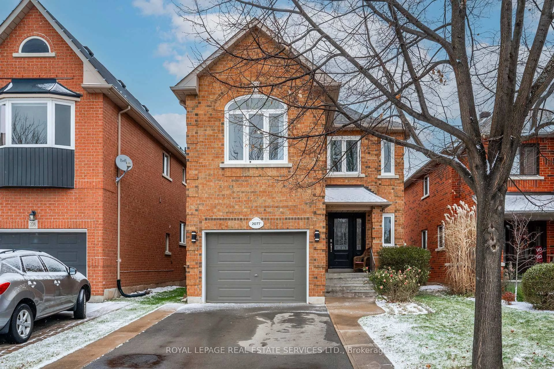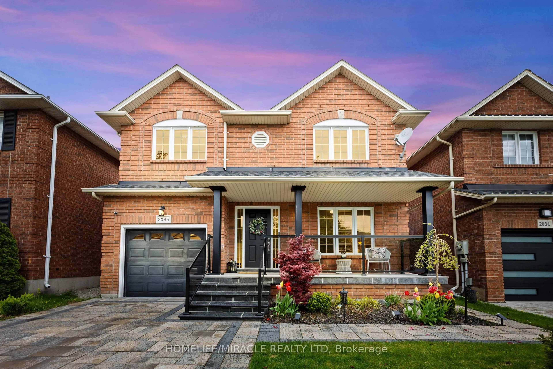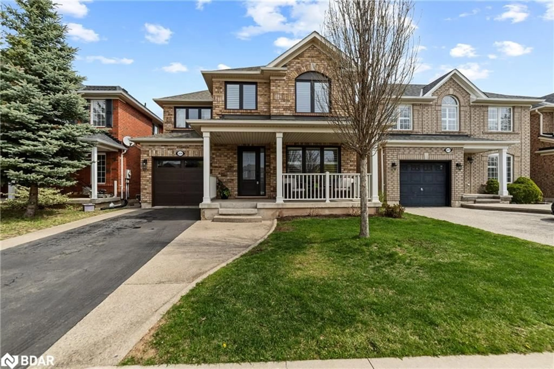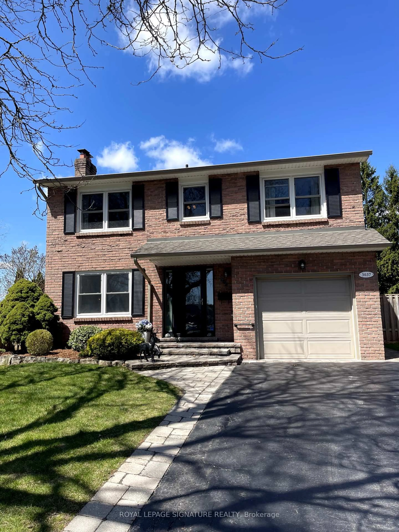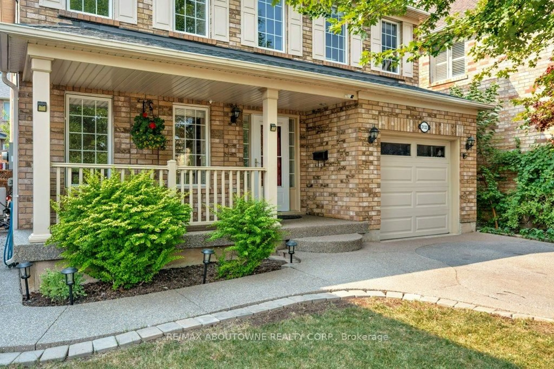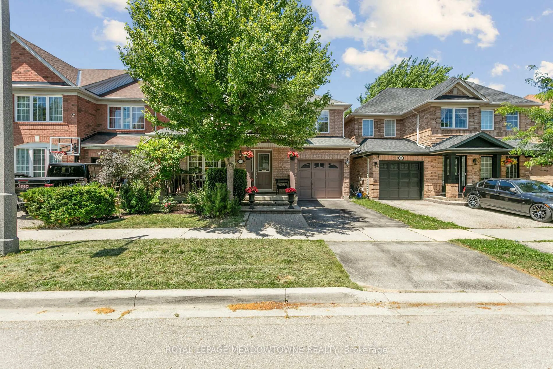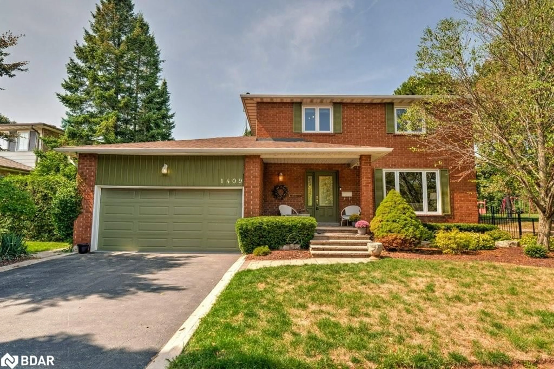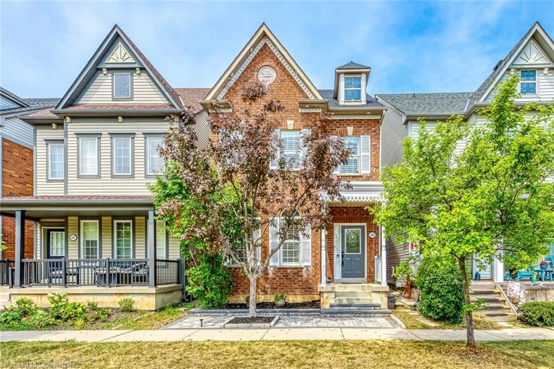2270 Dunforest Cres, Oakville, Ontario L6M 4X3
Contact us about this property
Highlights
Estimated valueThis is the price Wahi expects this property to sell for.
The calculation is powered by our Instant Home Value Estimate, which uses current market and property price trends to estimate your home’s value with a 90% accuracy rate.Not available
Price/Sqft$542/sqft
Monthly cost
Open Calculator

Curious about what homes are selling for in this area?
Get a report on comparable homes with helpful insights and trends.
+5
Properties sold*
$1.7M
Median sold price*
*Based on last 30 days
Description
An elegant entrance leads into a bright, sun-filled living room that opens seamlessly to the dining area and gourmet kitchen, with a striking staircase as the perfect focal point. The chef-inspired kitchen features a quartz waterfall peninsula, modern white cabinetry, and elegant finishes designed for both everyday living and entertaining. Upstairs, generous bedrooms filled with natural light offer retreat-like comfort, while the spa-inspired bath provides the perfect place to unwind after a long day. The finished basement extends the living space with a cozy fireplace, stylish bar, and a dedicated area for movie nights or gatherings with friends. Outdoors, the lush green backyard creates a private oasis ideal for summer dining, entertaining, or quiet mornings. Located in Oakville's sought-after Westmount community, known for its mature setting, top-rated schools, beautiful parks, and endless scenic trails, this home seamlessly blends elegance, lifestyle, and family-friendly living in one of the most desirable neighbourhoods. NOTE: Waiting for your fashionista or designer touch, this home is filled with possibilities! Some rooms have been virtually staged to help spark inspiration and visualize the potential. This home has been virtually staged to present design ideas only.
Property Details
Interior
Features
Main Floor
Living Room
6.43 x 3.23Dining Room
4.19 x 3.81Kitchen
4.27 x 3.28Bathroom
2-Piece
Exterior
Features
Parking
Garage spaces 1
Garage type -
Other parking spaces 2
Total parking spaces 3
Property History
