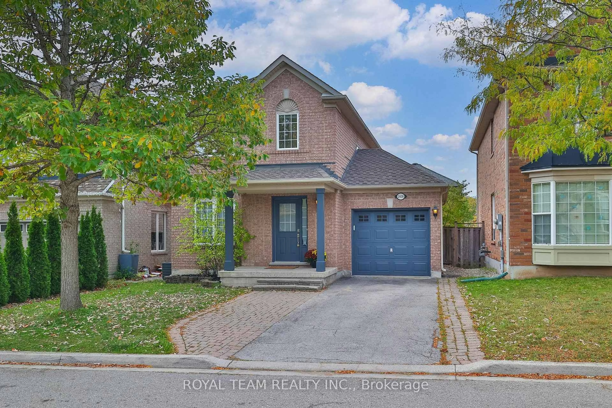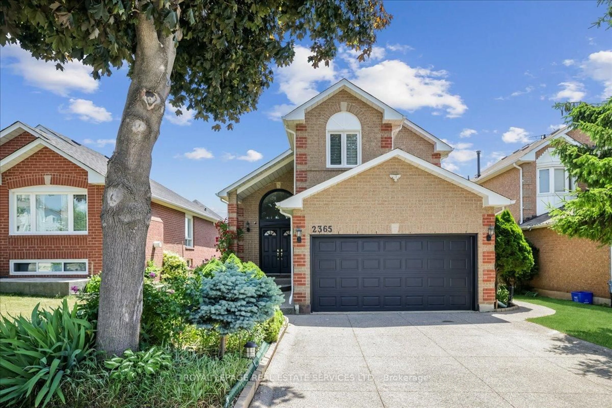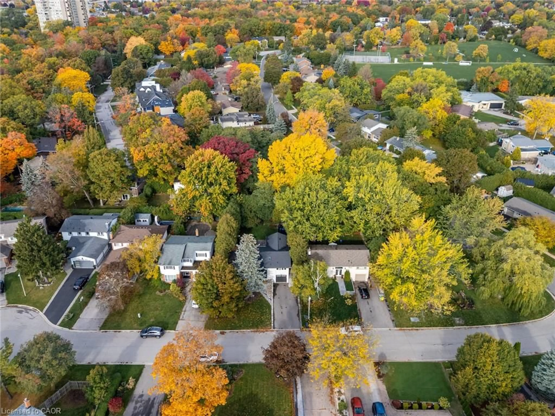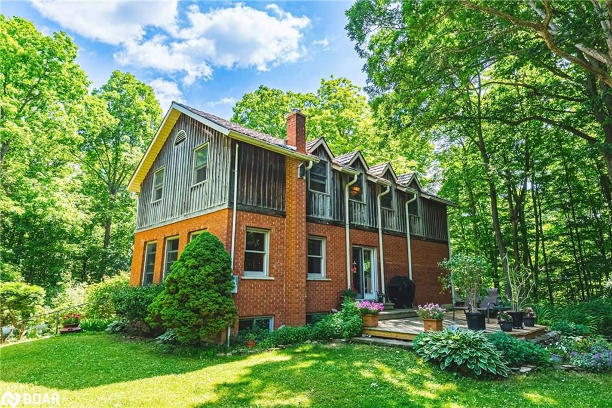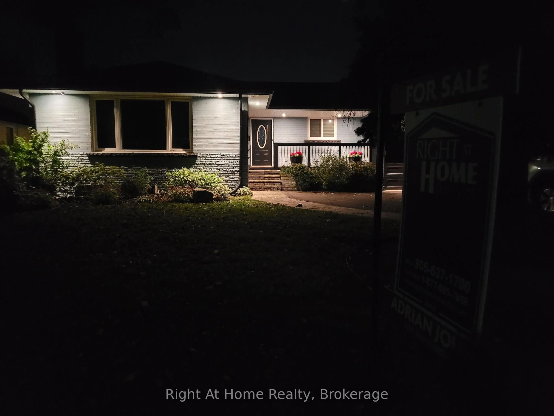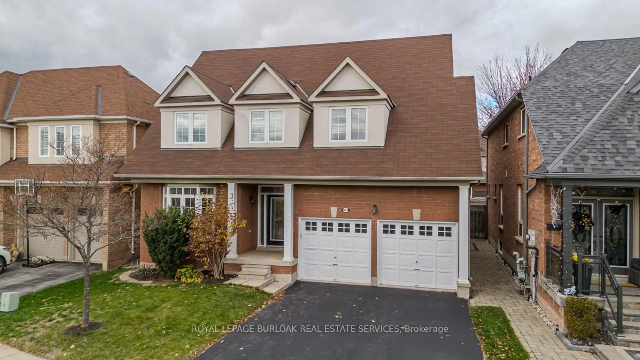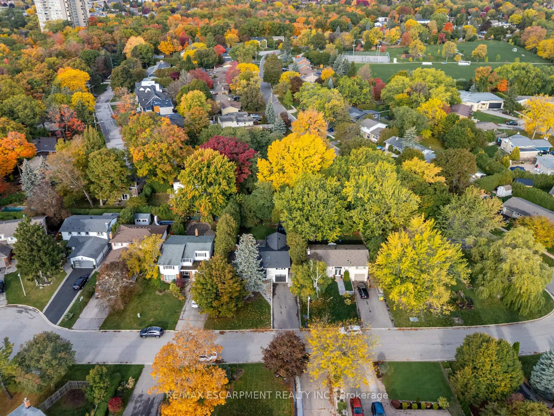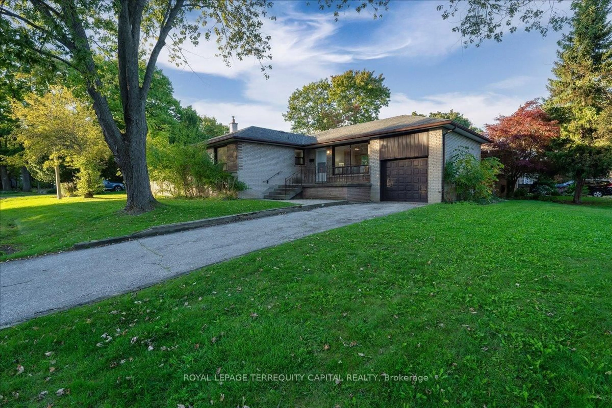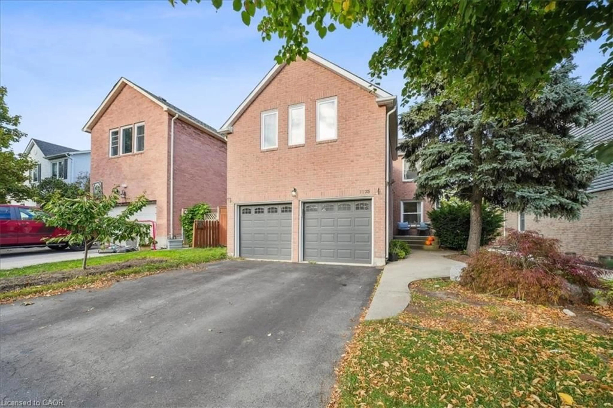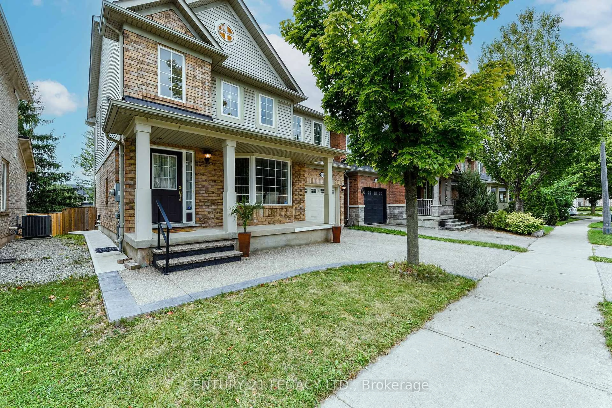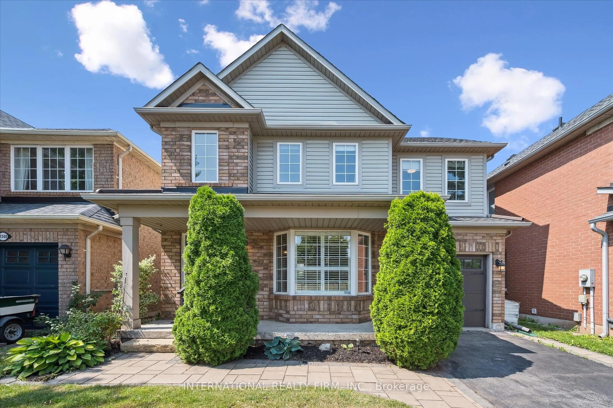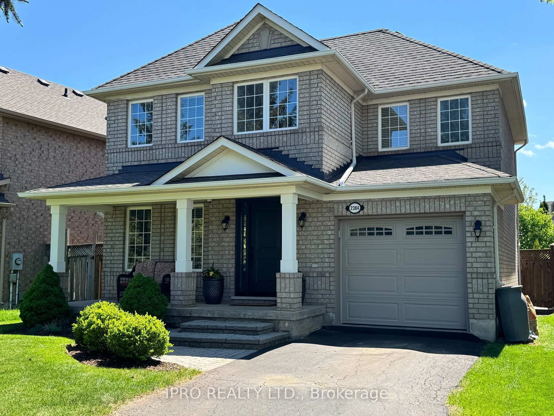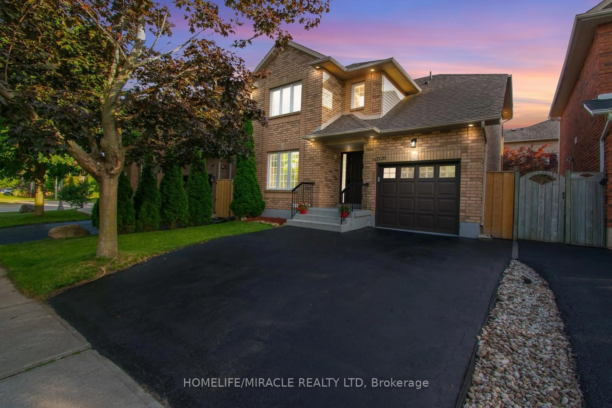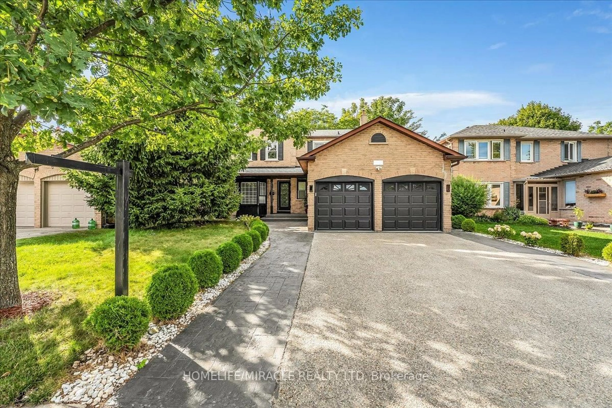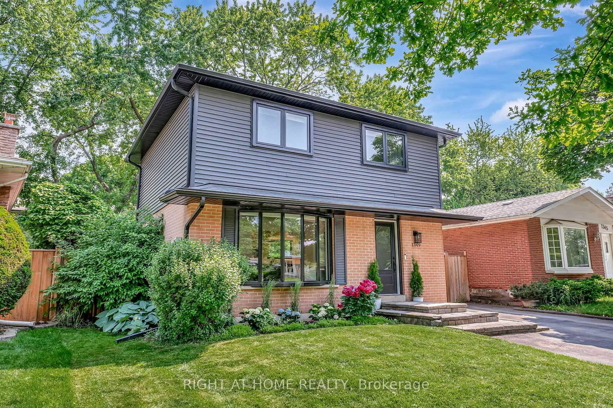This Stunning Ready-To-Move-In Home Welcomes You With Exceptional Curb Appeal, Soaring Ceilings, Elegant Wall Niches, And Expansive Windows At The Entrance Flood The Space With Natural Light All Combining To Create A Truly Luxurious First Impression. This 3-Bedroom, 3-Washroom Freshly Painted Detached Home Features A Thoughtfully Designed Layout That Includes A Formal Living Room And An Open Concept Family Room With A Cozy Fireplace, Seamlessly Connected To The Dining Area And A Modern Kitchen. The Kitchen Boasts Quartz Countertops, A Stylish Backsplash, And A Bright Breakfast Area That Walks Out To An Elegantly Updated Deck With A Show-Stopping Pergola, Complete With Privacy Curtains Perfect For Entertaining & Relaxing In Beautifully Landscaped Backyard Surrounded By Mature Trees. Upstairs Three Generously Sized Bdrms. The Primary Suite Is A True Retreat, Featuring A Spa-Like Ensuite Bathroom And His & Hers Closets. One Of The Secondary Bedrooms Enjoys A Semi-Private Jack-And-Jill Bathroom, Making It Ideal For Guests Or A Teenagers Suite. The Finished Basement Is A Real Gem, Offering Valuable Extra Living Space With Large Windows, Pot Lights, Updated Vinyl Flooring, A Napoleon 74" Electric Fireplace With A Custom Stone Accent Wall, And An Open-Concept, Spacious Recreation And Office Area Perfect For Working From Home. A Bright And Functional Laundry Room And Plenty Of Storage Complete This Lower Level. Additional Features Include A Dark-Stained Oak Staircase, Hardwood Flooring And California Shutters Throughout, And 25 Smart Switches For Lighting Automation. The Extra-Long Driveway Accommodates Up To Four Vehicles With No Sidewalk Interruption, Providing Added Convenience And Curb Appeal. Located In An Unbeatable Area 300 Meter To West Oak Public School (Rated 8.0 By Fraser Institute) & 1.8 Km From Forest Trail P. School (Rated 10.0). Close Shopping, Dining, Oakville Trafalgar Memorial Hospital, Major Highways, Parks, Trails, And More! Don't Miss This Gem!
Inclusions: Stainless Steel Stove, Range Hood, Fridge, Dishwasher. Samsung Washer ( New) & Dryer. Stand-Up Freezer In Basement. Two Fireplaces in Family Room & Basement. California Shutters. All Fixtures & Light Fixtures. 25 Smart light Switches. Furnace, Central Air Conditioning, Hot Water Tank, Garage Door Opener, Backyard Pergola With Curtain.
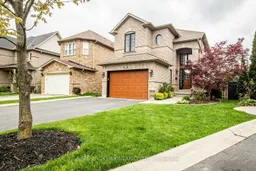 50
50

