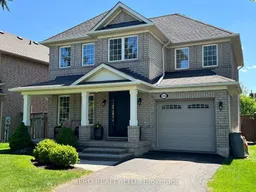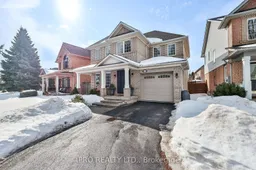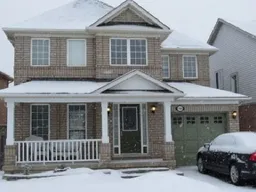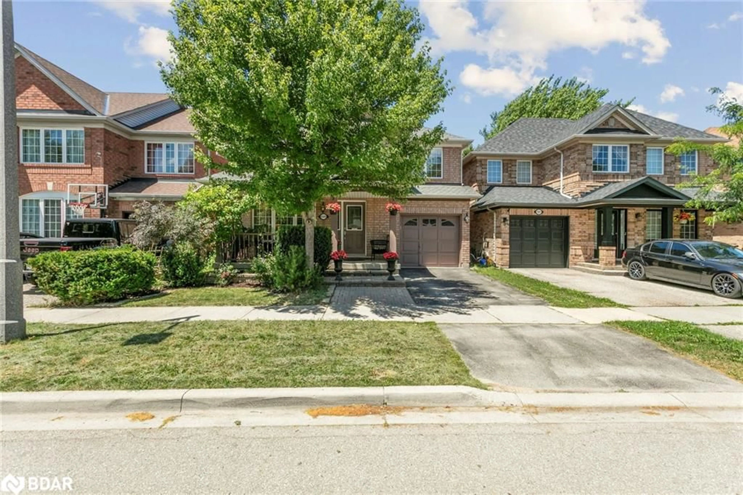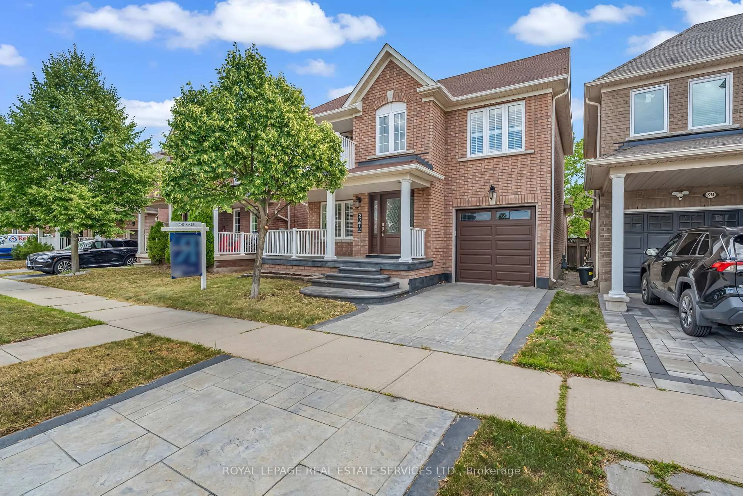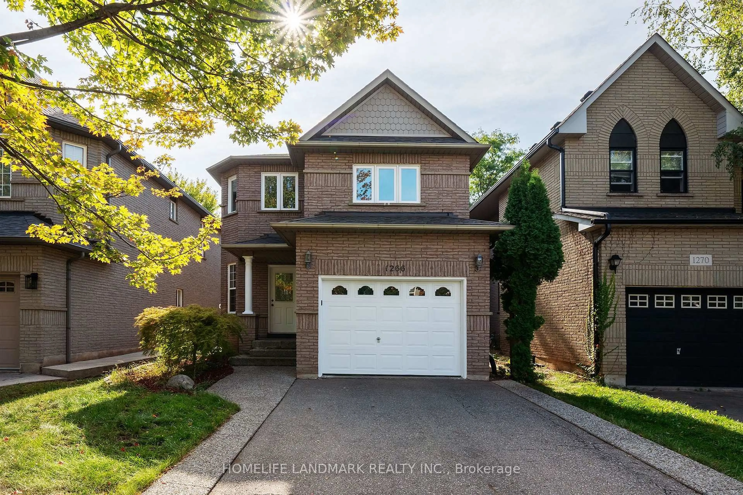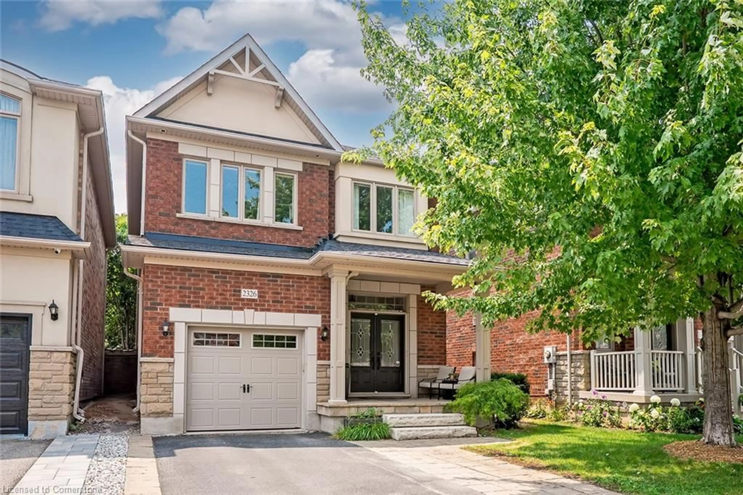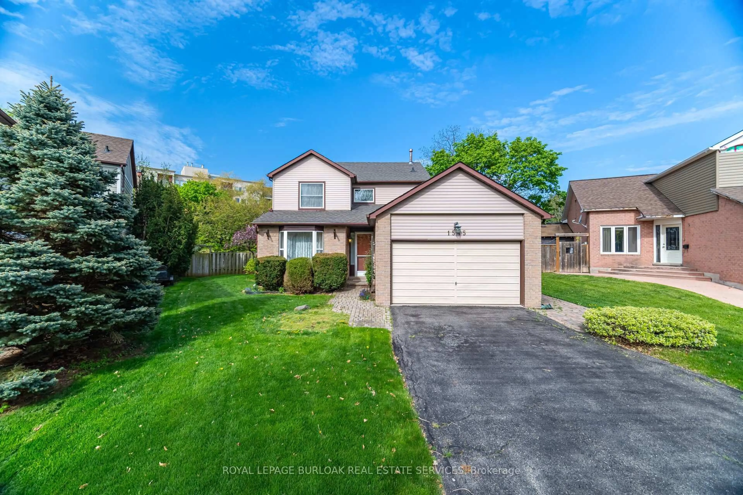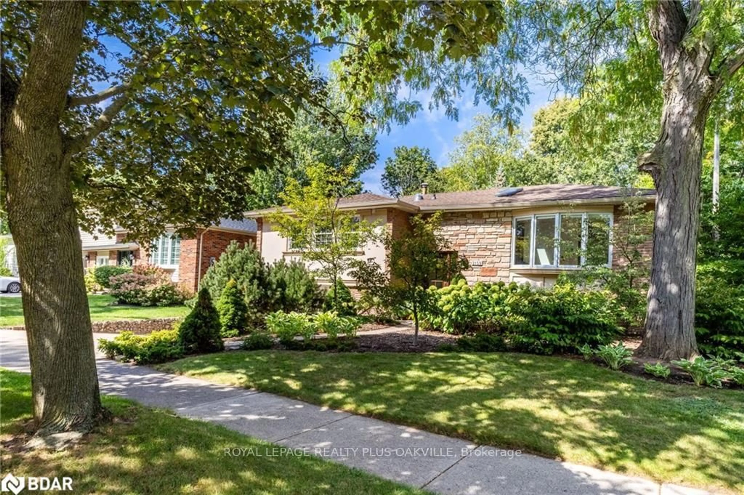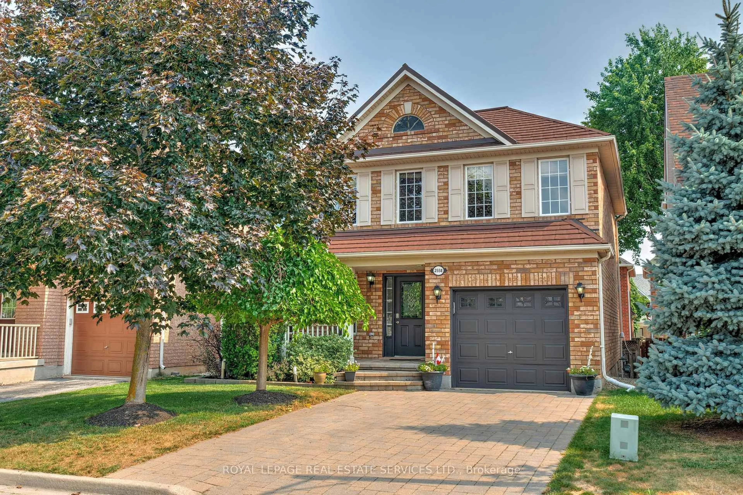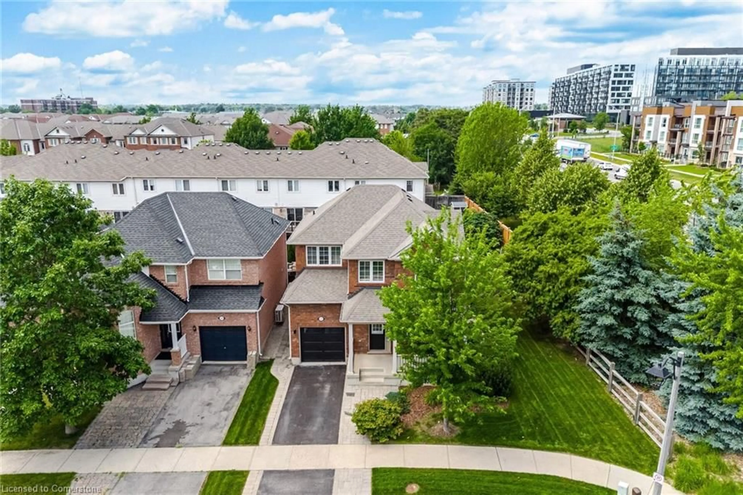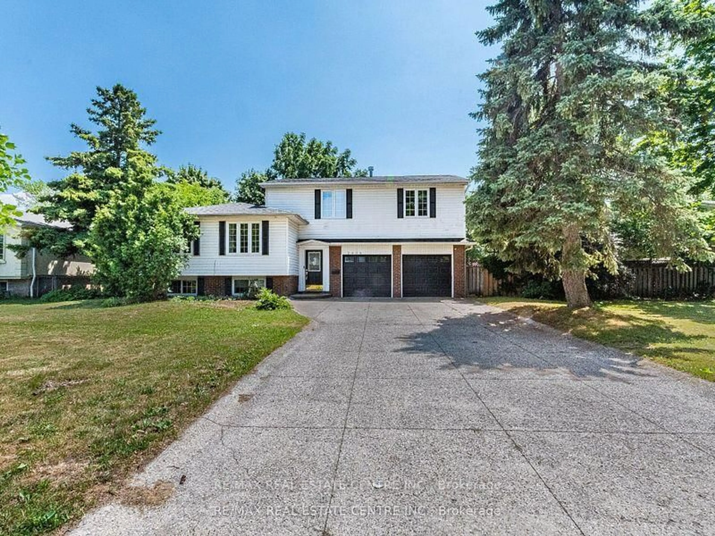Welcome to family-friendly West Oak Trails! This bright and inviting home is situated steps to Pine Glen Public School (with French Immersion program). The home features over 1900 Square feet of living space including a soaring entryway, three sizeable bedrooms, parking for four vehicles, an open floor plan ideal for entertaining, a light-drenched living and dining room, eat-in kitchen, upgraded hardwood stairs, three separate washrooms (one full, two half), and a stunning front porch perfect for sipping morning coffee. The gorgeously landscaped, south-facing backyard was recently redone to include a newly- built cedar deck, flagstone patio, garden shed, vegetable plot and perennial gardens. The warm and comfy finished lower level is a flexible space that can be used as a second living room, home gym, children's play space or all three! Escape the hustle and bustle without sacrificing convenience. This home is a short walk to 16 Mile Creek nature trails, several restaurants, a grocery store, pharmacy and bakery, as well as only a 15 minute drive to charming downtown Oakville. Walking distance to Oakville Trafalgar Memorial Hospital. Close to Highways 401, 403 and QEW.
Inclusions: (Stainless Steel Fridge, Stove, B/I Dishwasher), Front Load Washer & Dryer. Central Vacuum, All Upgraded Electric Light Fixtures, All Window Blinds, Upgraded New Front Door, Humidifier, Garden Shed In Backyard, Garage Door Opener and Remote. Bbq Gas Line, Professionally Landscaped, Fully Fenced Lot and 3 car Driveway.
