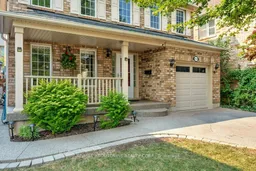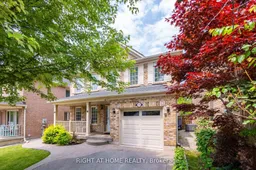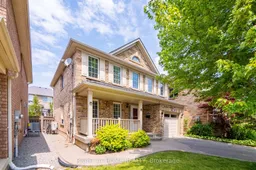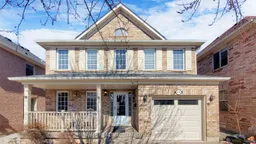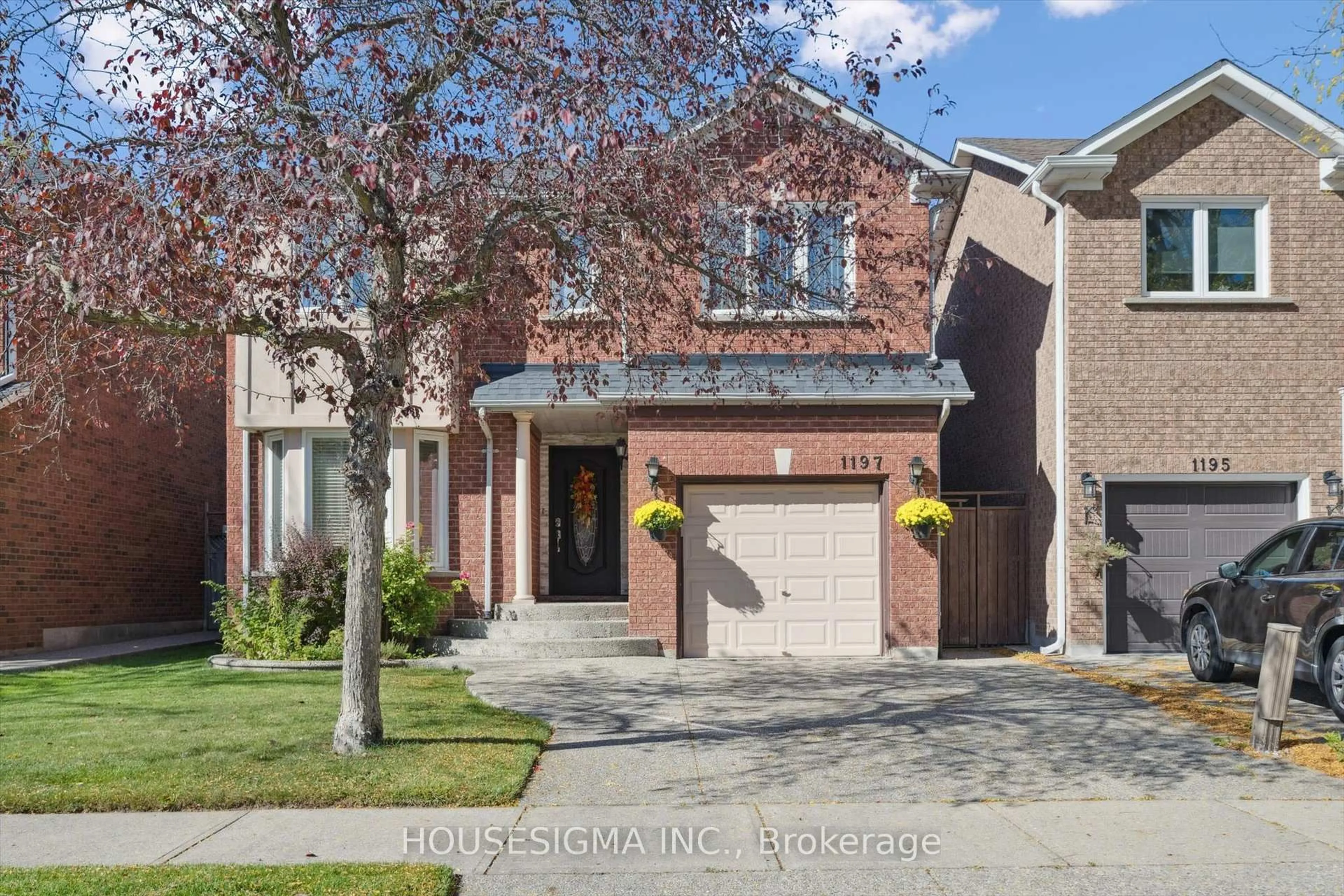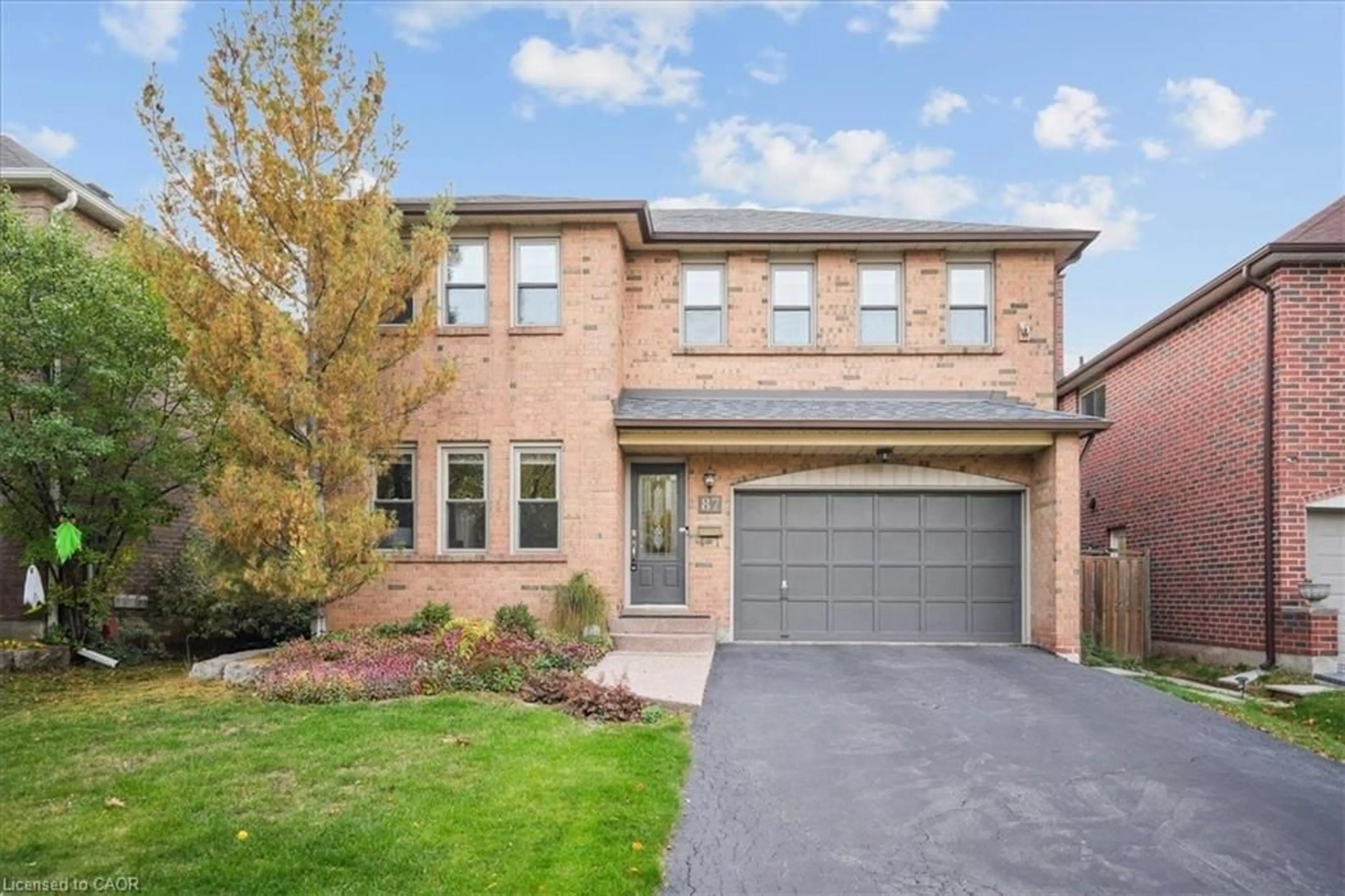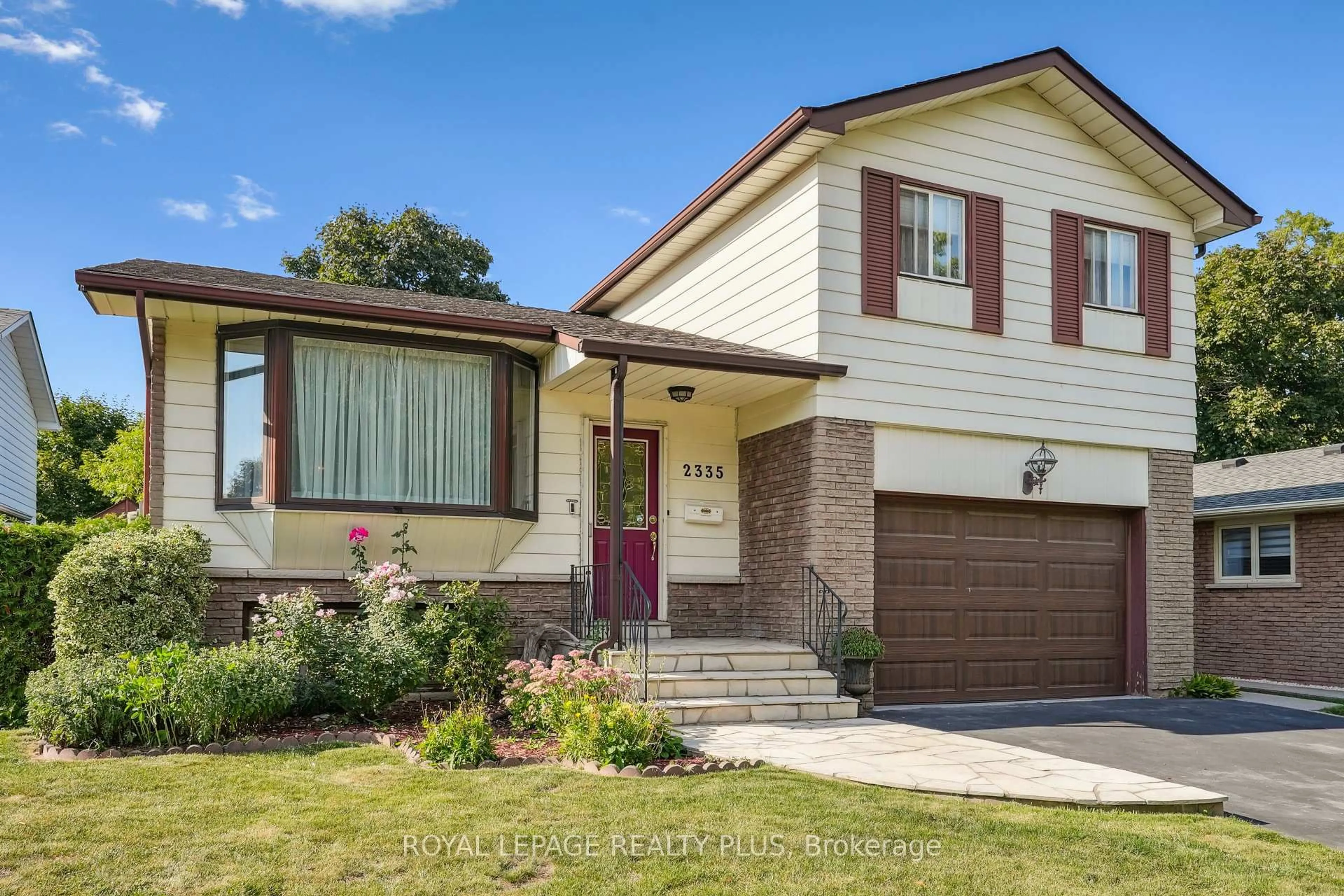Tucked away on a quiet street in the highly sought-after Bronte Creek neighbourhood, this beautifully updated 4-bedroom detached home offers the perfect blend of style, space, and location.Step inside to a warm and inviting living room with pot lights, leading into a bright, modern kitchen complete with quartz countertops, updated appliances, and a pantry. The spacious dining area is perfect for entertaining, with a walk-out to a low-maintenance backyard featuring a generous deck and a play structure ideal for kids and outdoor gatherings.Upstairs, the primary bedroom boasts his-and-hers closets and a 4-piece ensuite. Three additional bedrooms provide ample space for a growing family, guests, or home offices. The newly finished basement expands your living space with a cozy family/rec room for movie nights, a large bonus room thats perfect as a games room, office, or guest suite, and a sleek 3-piece bathroom for added comfort and convenience. Families will love the top-rated schools within walking distance, including Garth Webb SS and St. Mary CES. With easy access to QEW, 403, 407, Bronte GO Station, Oakville Trafalgar Hospital, Bronte Creek Provincial Park, and convenience of shopping and dining options nearby, this location truly has it all. Don't miss the opportunity to call 3133 Abernathy Way home - the best of Oakville living awaits!
Inclusions: Appliances (Fridge, Stove, DW, Hood Fan, W&D), All ELFs, All Window Coverings, GDO, Backyard Play Structure, Fire pit. Benches in Backyard.
