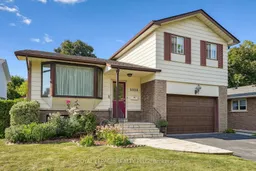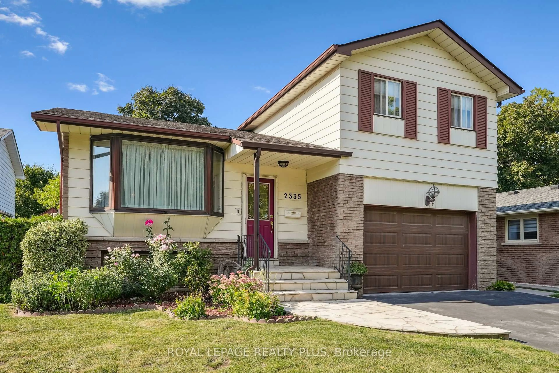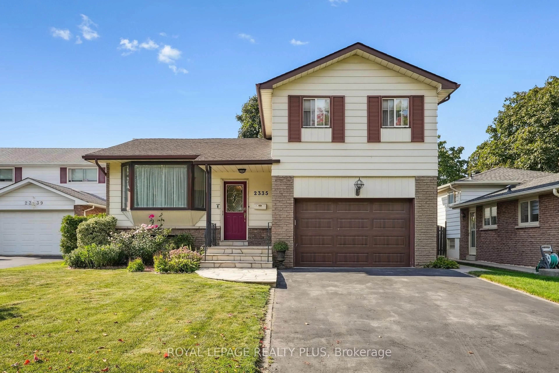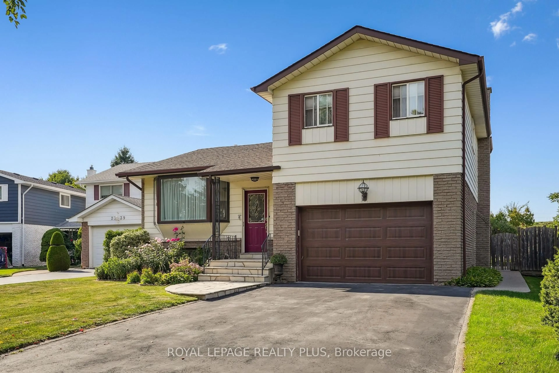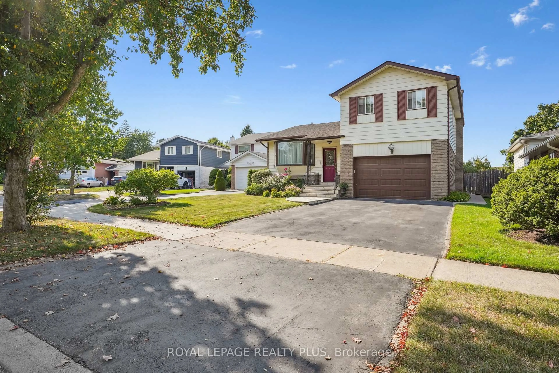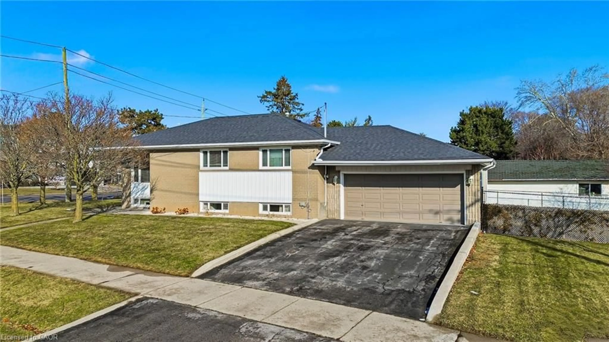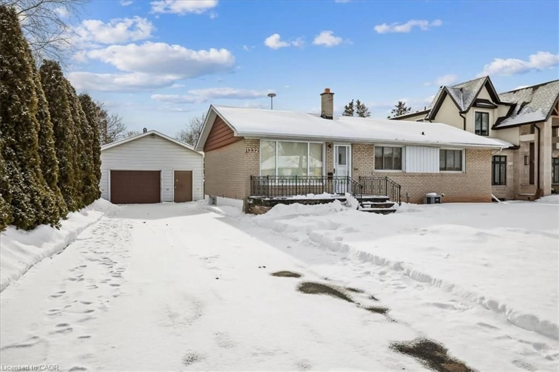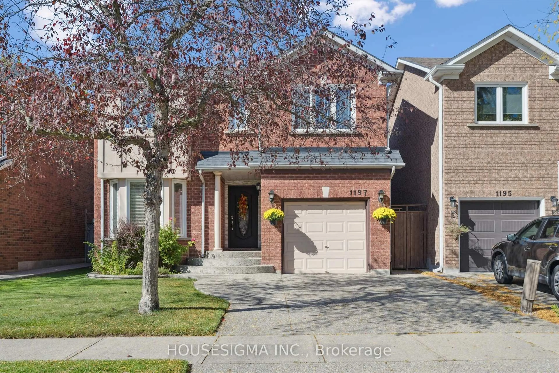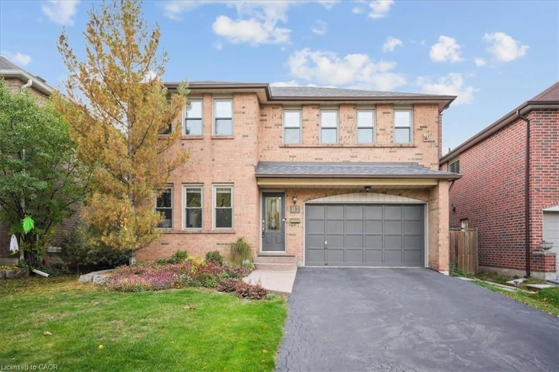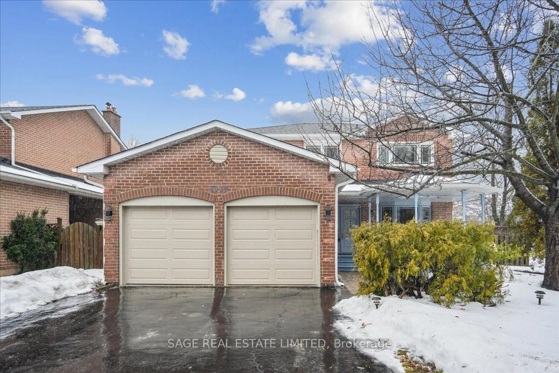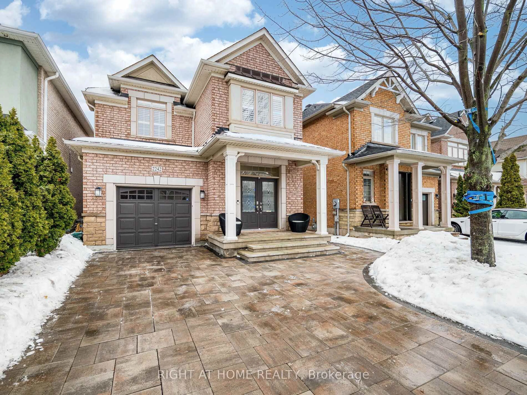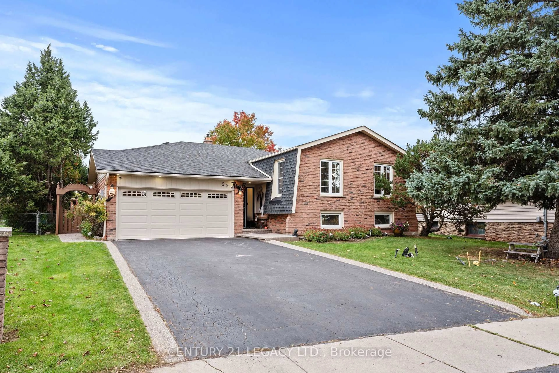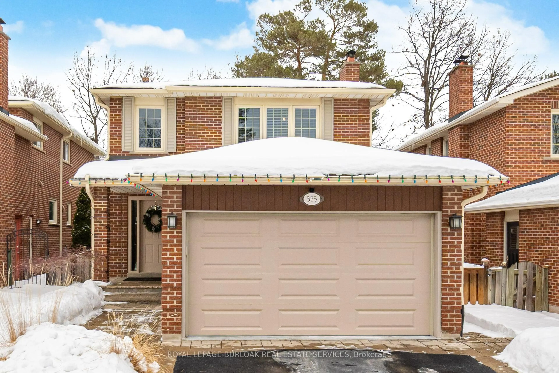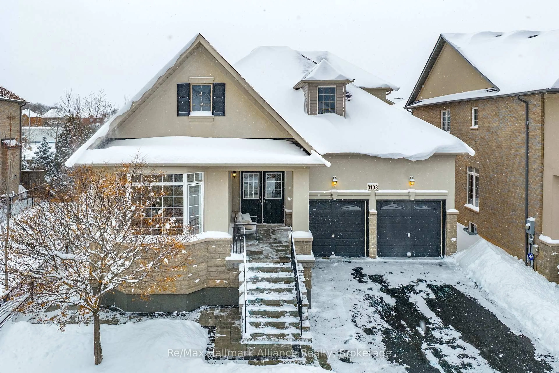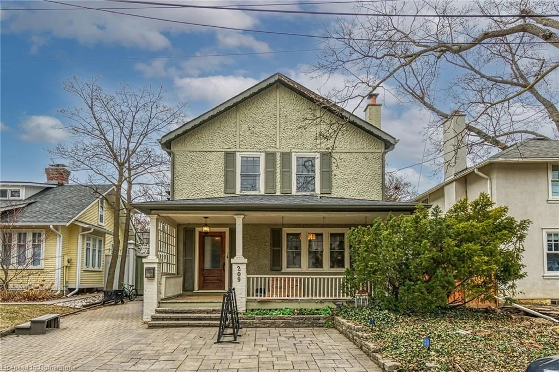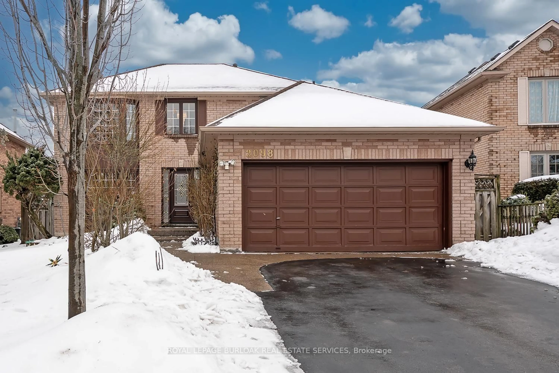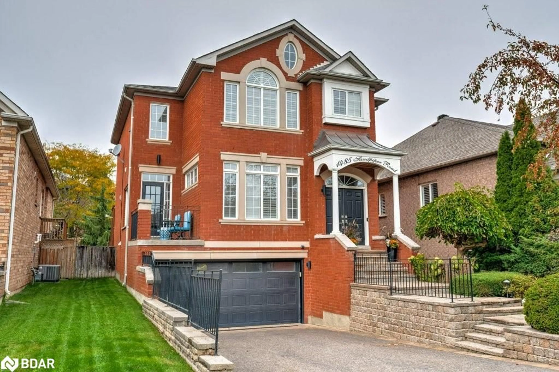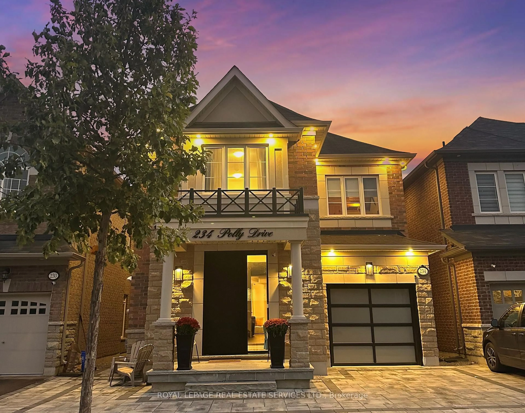2335 Wyandotte Dr, Oakville, Ontario L6L 2T4
Contact us about this property
Highlights
Estimated valueThis is the price Wahi expects this property to sell for.
The calculation is powered by our Instant Home Value Estimate, which uses current market and property price trends to estimate your home’s value with a 90% accuracy rate.Not available
Price/Sqft$758/sqft
Monthly cost
Open Calculator
Description
Absolutely stunning home, great value and amazing location. Excellent Opportunity to Own a Nice House in Desirable Bronte West, Prime Location in Oakville! A Family Friendly, Mature Setting Neighborhood. Located on A Quiet Street, close to amenities, recreation center and schools. This Detached house offers elegance and comfort with 1978 sqft of finished living space (above grade, as per MPAC), House sits on 50 ft x 132 ft Lot with large beautiful backyard and backing to green area with no house behind! Many Possibilities in This Unique Home with stylish front porch, an inviting front entrance, open concept living and dining areas, 3 decent size bedrooms with closets and big windows, 3 Bathrooms and a huge size Family room with cozy fireplace, accent wall, sconce lights and skylights. The main level presents a thoughtfully designed eat-in kitchen with steel appliances, ample cabinetry, counter space, a pantry and plenty of natural light through skylights & a bay window, kitchen breakfast area overlooking the family room through a stylish wall cutout, this home also has a spacious partly Finished Basement with one bedroom and a 3pc Washroom. Large Garage and Huge size driveway can easily accommodate multiple cars, beautiful backyard patio with natural gas hookup for BBQ and an additional garden shed offer ample storage. Walking Distance to Queen Elizabeth Park, Public Tennis Courts, Community Centre & Top Ranked Schools, close proximity to Lake Ontario, Waterfront Trails, Restaurants, Shopping & Only A Few Short Minutes drive to Bronte Go & QEW. This property ensures easy access to both natural beauty and urban convenience. Ideally located in the heart of southwest Oakville, Book your private showing today and discover the unmatched value this house has to offer in Bronte West Oakville! Perfect for First Time Buyers, Great Lot To Built Or Income Potential For Investors! Come and see this beautiful house.
Property Details
Interior
Features
Main Floor
Living
9.57 x 3.51hardwood floor / Combined W/Dining / Bow Window
Dining
9.57 x 3.51hardwood floor / Combined W/Living / Open Concept
Kitchen
3.2 x 3.6Skylight / Breakfast Area / Bay Window
Breakfast
2.07 x 3.6Skylight / Combined W/Kitchen / Window
Exterior
Features
Parking
Garage spaces 1.5
Garage type Attached
Other parking spaces 4
Total parking spaces 5.5
Property History
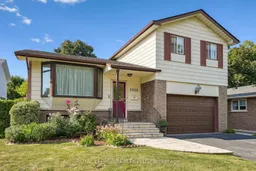 48
48