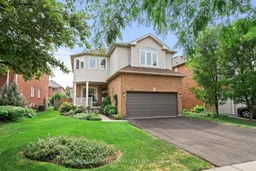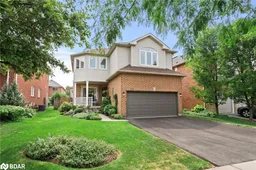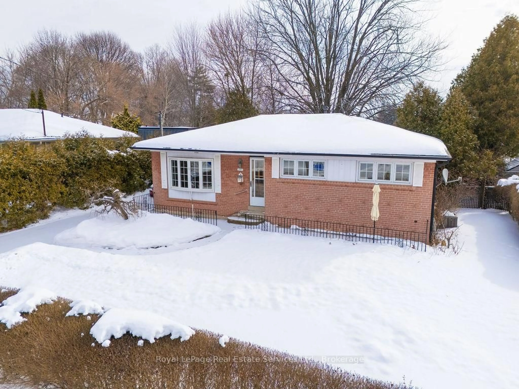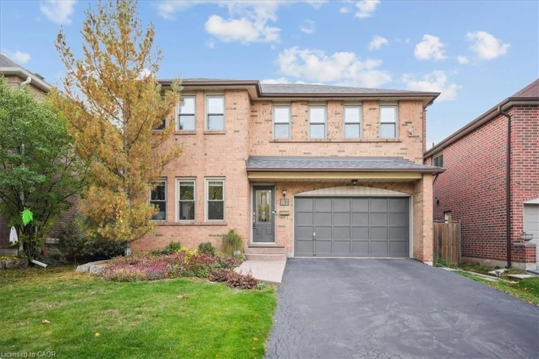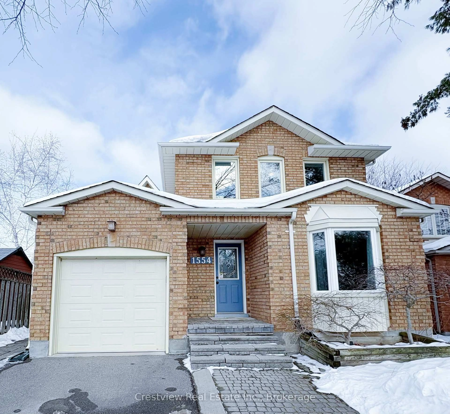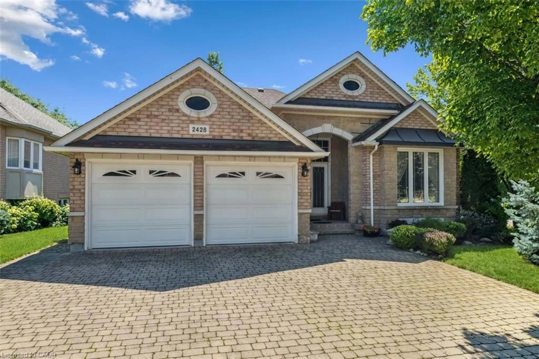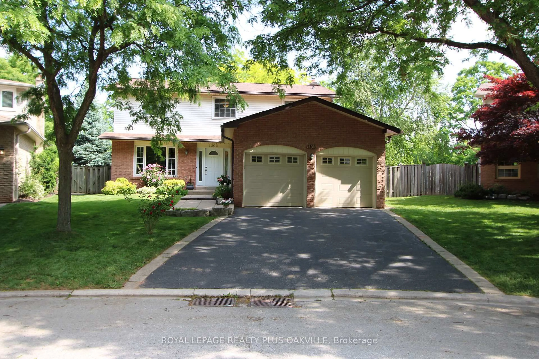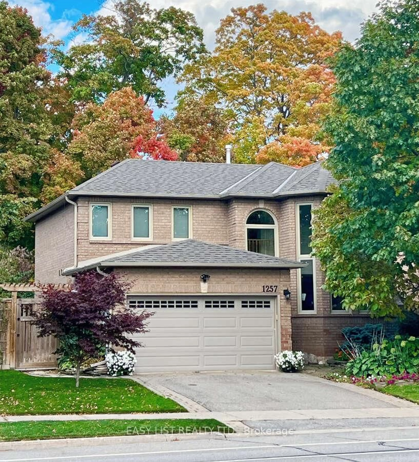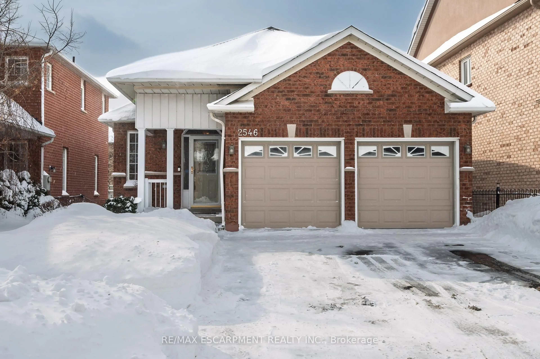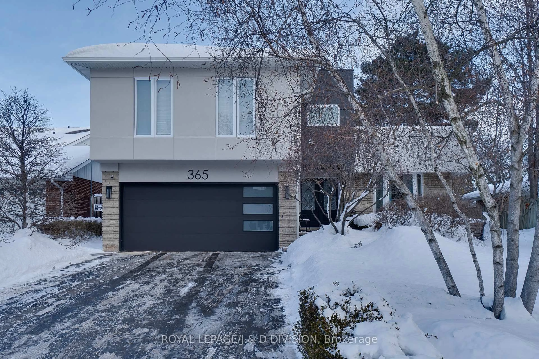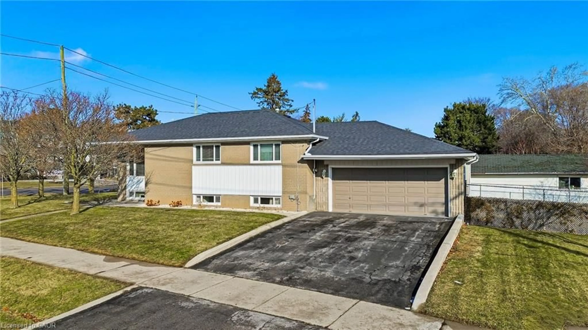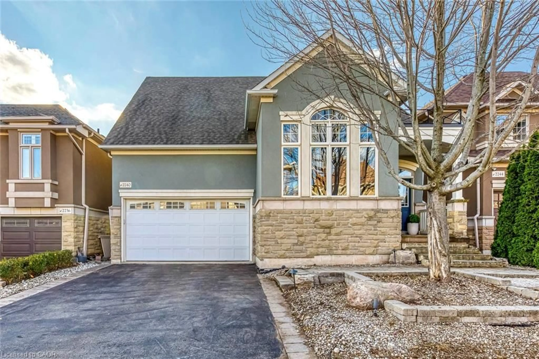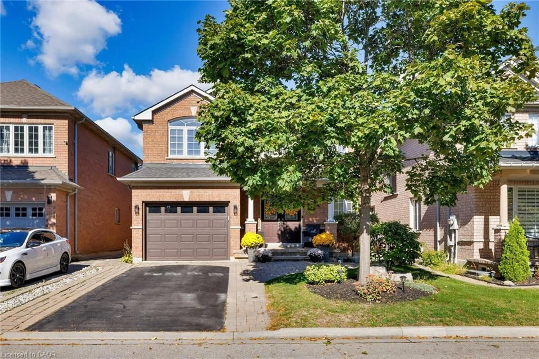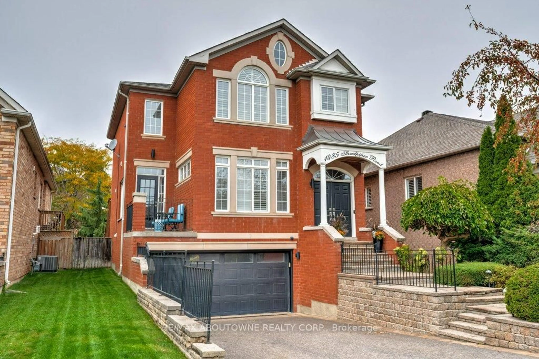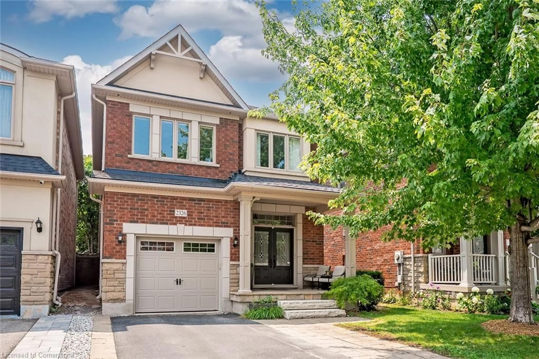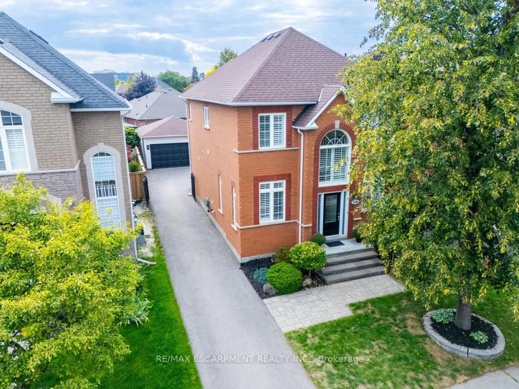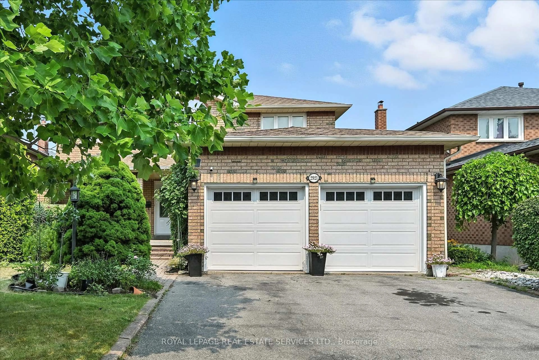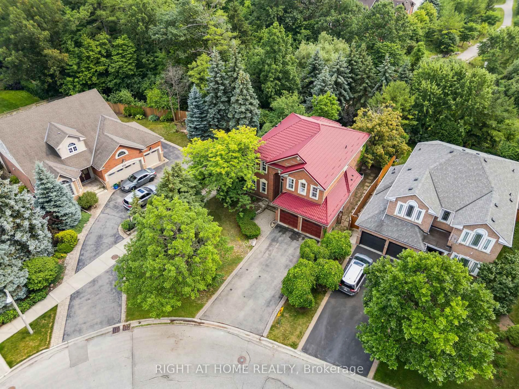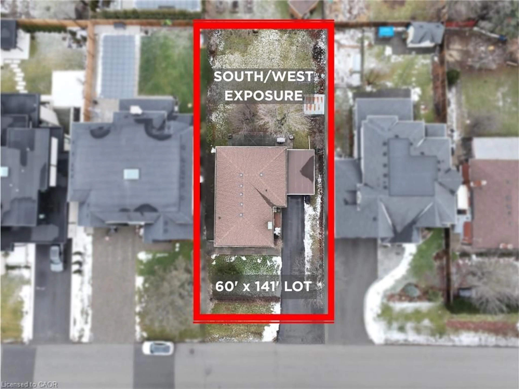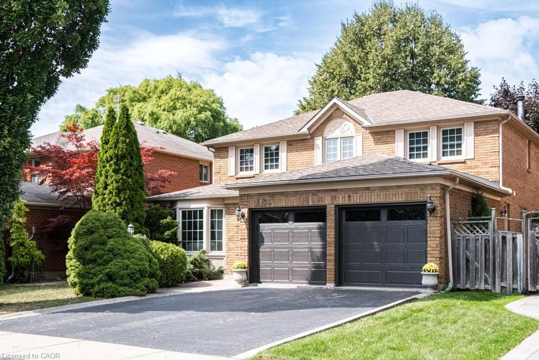Near the end of a quiet, dead-end street sits a home that has been loved deeply and maintained meticulously by its original owners. The front porch isn't just a feature; it's a feeling. Described by the current owner as her sanctuary, it's where morning coffee is a ritual. Inside, natural light spills through the newly updated windows, casting a golden glow across coffered ceilings and gleaming hardwood floors in the living and dining rooms. At the heart of the home, the kitchen is both classic and current, outfitted with brand-new appliances and designed to stay connected to the moments that matter most by gracefully opening into the family room. The family room invites you in with the warmth of a gas fireplace, pot lights above, and California shutters framing the windows. It's also wired for sound, making it just as suited for quiet evenings as lively gatherings. Whether you're cooking, gathering, or simply being, this is where the home breathes. The hardwood staircase leads to a second floor where every bedroom has ensuite privileges. The primary bedroom feels like a retreat, complete with two closets and an ensuite featuring a soaker tub and separate shower. A loft space upstairs offers flexibility for a quiet reading corner or home office, while the second-floor laundry adds practicality without compromise. Downstairs, the basement remains unspoiled, with a rough-in for a 3-piece bath. With key updates including the front door, garage, and windows (2023), and a freshly repaved driveway (2025), this is a home where everything has been done but not overdone. The rest is up to you. It's the kind of home that welcomes you quietly, then stays with you long after you leave. Set in the heart of Oakville's sought-after West Oak Trails community, 2236 Fourth Line offers the perfect balance of natural beauty, everyday convenience, and family-focused amenities.
Inclusions: All electrical light fixtures; window coverings; washer, dryer, stove, range-hood, fridge, dishwasher; garage door opener & 2 remotes, central vacuum & equipment, in-ground sprinkler system
