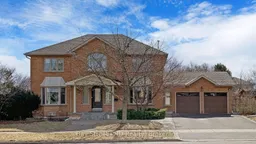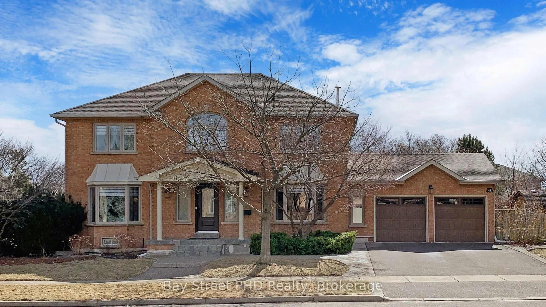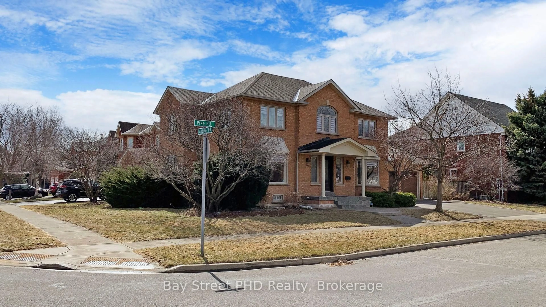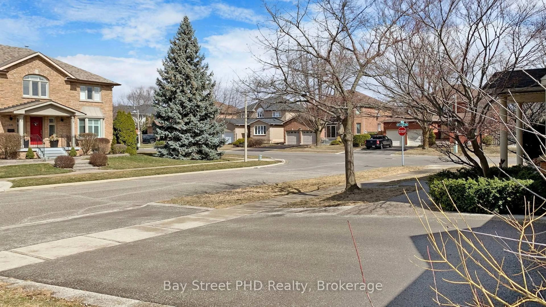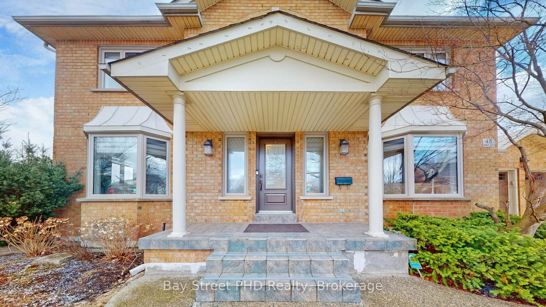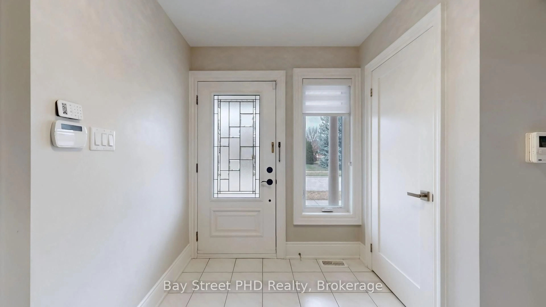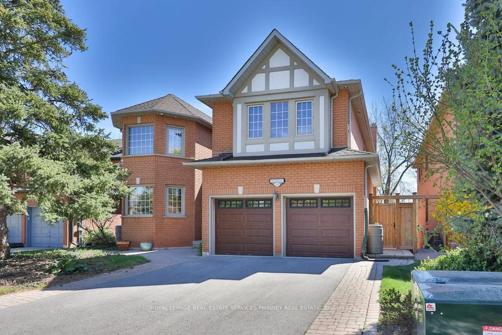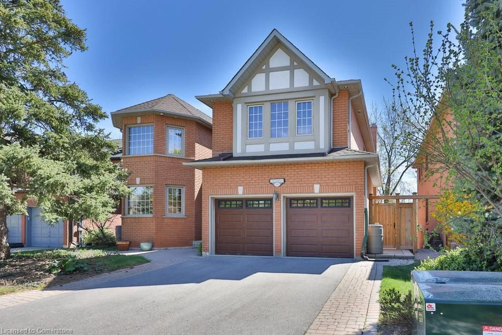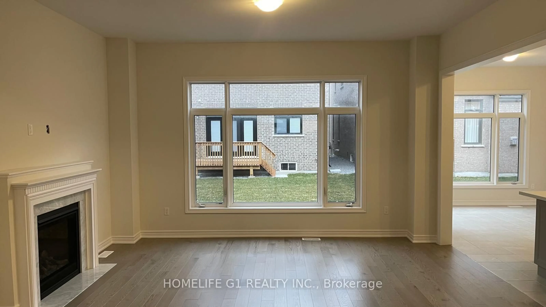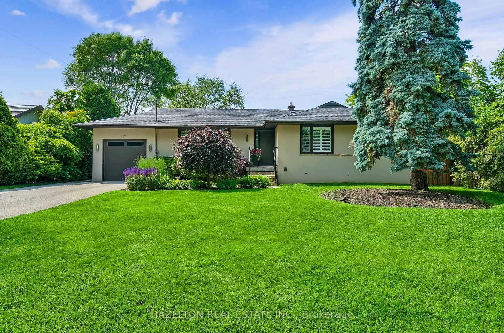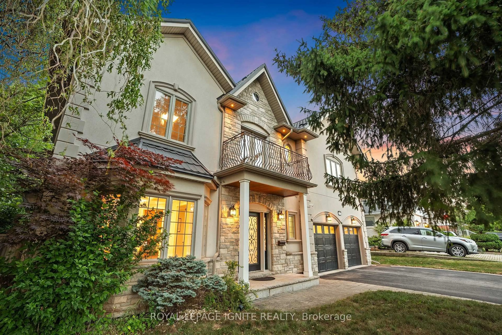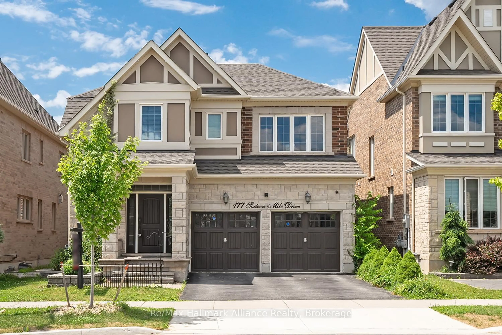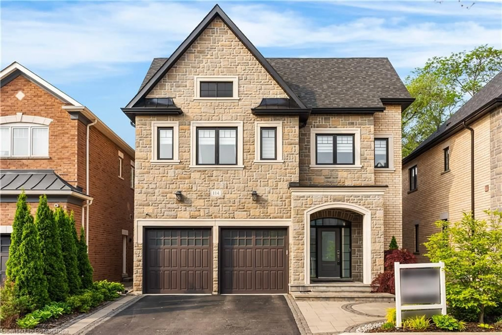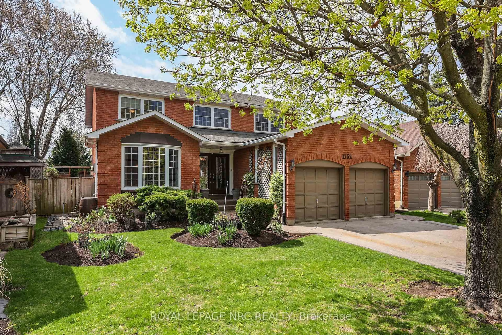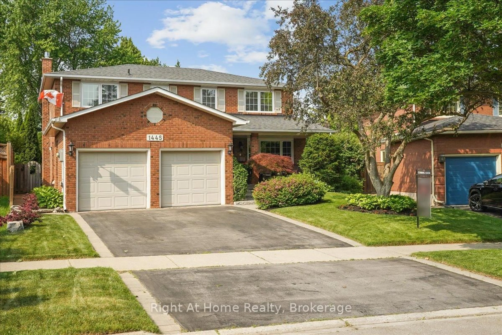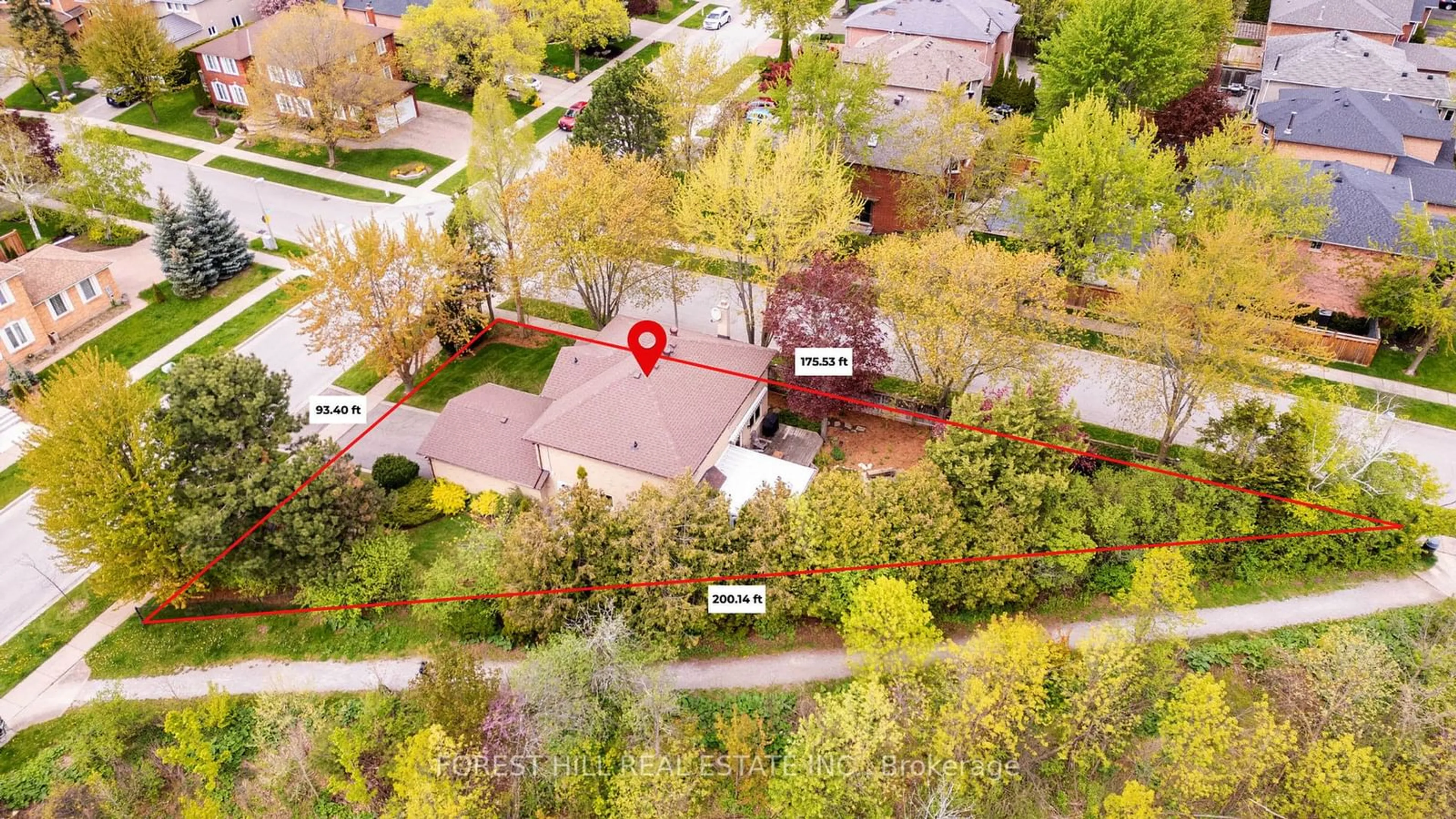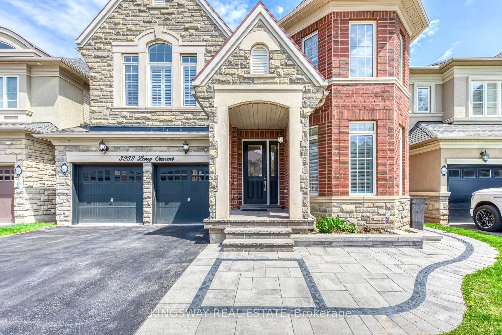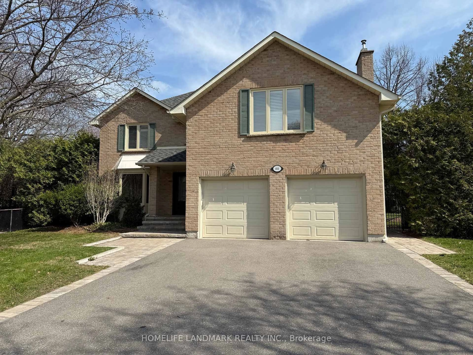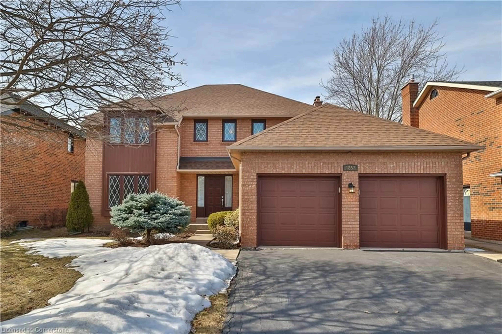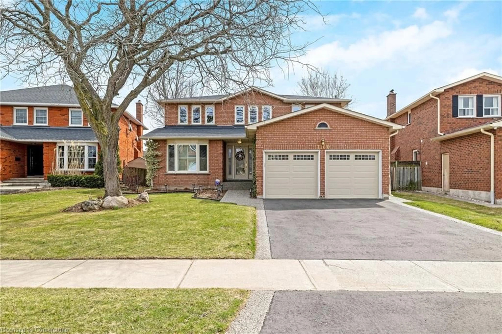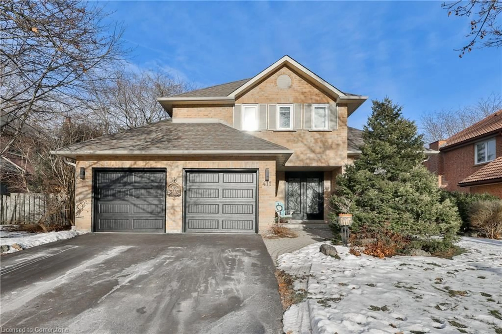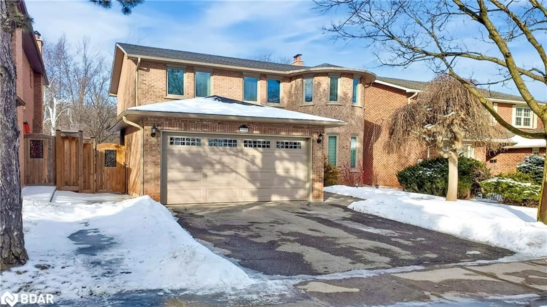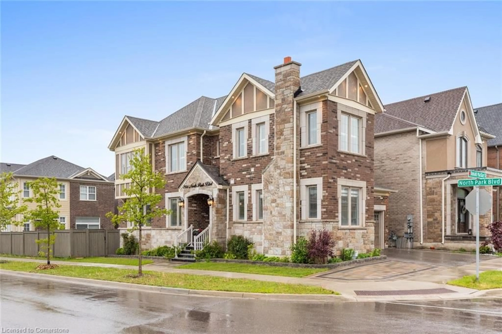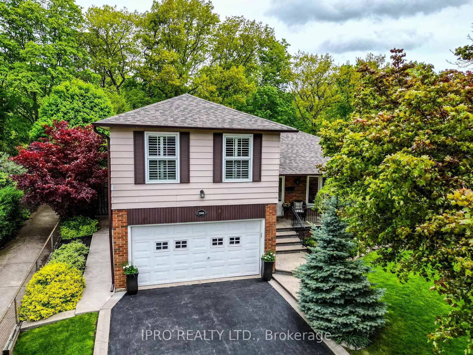48 Pike Rd, Oakville, Ontario L6H 6C3
Contact us about this property
Highlights
Estimated valueThis is the price Wahi expects this property to sell for.
The calculation is powered by our Instant Home Value Estimate, which uses current market and property price trends to estimate your home’s value with a 90% accuracy rate.Not available
Price/Sqft$711/sqft
Monthly cost
Open Calculator

Curious about what homes are selling for in this area?
Get a report on comparable homes with helpful insights and trends.
+16
Properties sold*
$1.6M
Median sold price*
*Based on last 30 days
Description
Absolutely Stunning! This Beautifully Renovated Home is Located in a Highly Sought-After Neighbourhood and Offers the Perfect Blend of Modern Upgrades and Comfortable Family Living! Featuring 4+1 Bedrooms, 3.5 Bathrooms, and a Spacious, Open-Concept Layout, This Home Has Been Updated Top to Bottom With Quality Finishes and Thoughtful Details Throughout.The Main Floor Boasts a Stylish Chefs Kitchen Complete With Quartz Countertops, High-End Stainless Steel Appliances, a Gas Stove, and Ample StoragePerfect for Cooking and Hosting. Enjoy the Bright and Airy Living, Dining, and Family Areas With Pot Lights and Refinished Hardwood Staircase That Add a Touch of Sophistication.Upstairs Youll Find a Generous Primary Bedroom With a Walk-in Closet and Spa-Inspired Ensuite, Along With Three More Spacious Bedrooms and an Updated Main Bath.The Fully Finished Basement Features a Separate Entrance, a Large Open Living Space, a Second Kitchen, and a Full BathroomIdeal for In-Laws, Guests, or Rental Potential!Smart Features Include Outlets for Smart Toilet Seats, an EV Charging Outlet in the Garage, Water Softener, Reverse Osmosis Drinking Water System, and LED Lighting Throughout.Step Outside to a Beautifully Landscaped Yard With Exposed Aggregate Patio, Walkways, Curbs, and an In-Ground Sprinkler SystemYour Own Private Outdoor Retreat!Close to Schools, Parks, Transit, and All AmenitiesThis Turnkey Home Truly Has It All!
Upcoming Open House
Property Details
Interior
Features
Main Floor
Living
5.2 x 3.6hardwood floor / Formal Rm / Bay Window
Dining
3.2 x 4.3hardwood floor / Formal Rm / Large Window
Kitchen
3.2 x 3.5Ceramic Floor / Ceramic Back Splash / Granite Counter
Breakfast
3.2 x 3.5Ceramic Floor / Family Size Kitchen / W/O To Garden
Exterior
Features
Parking
Garage spaces 2
Garage type Attached
Other parking spaces 2
Total parking spaces 4
Property History
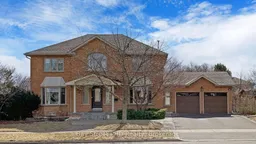 50
50