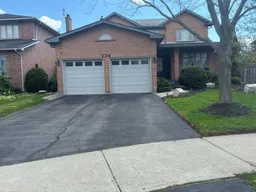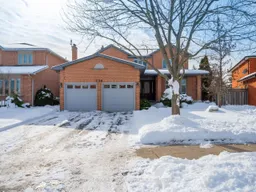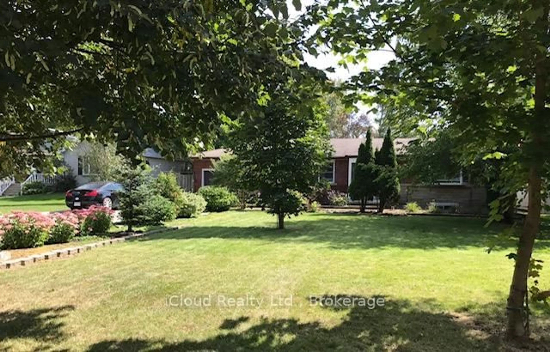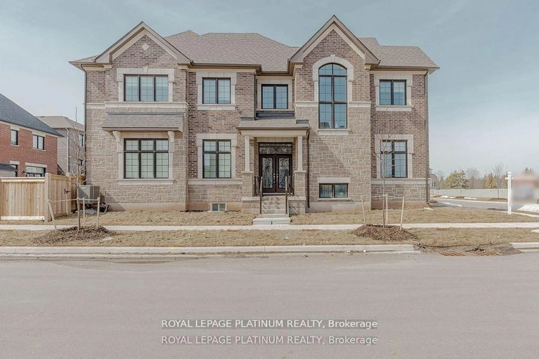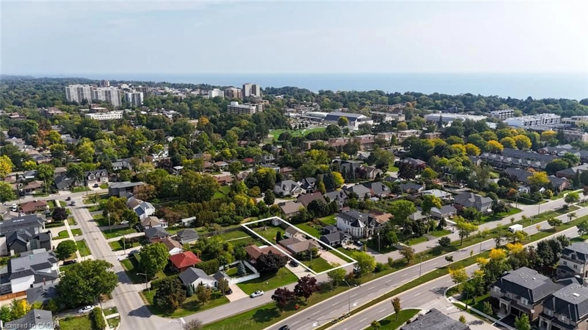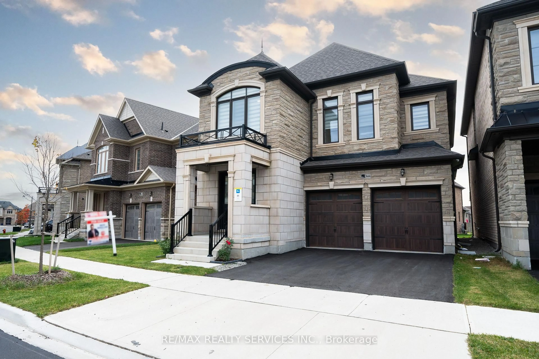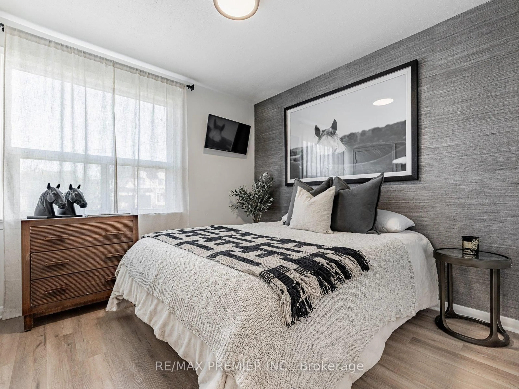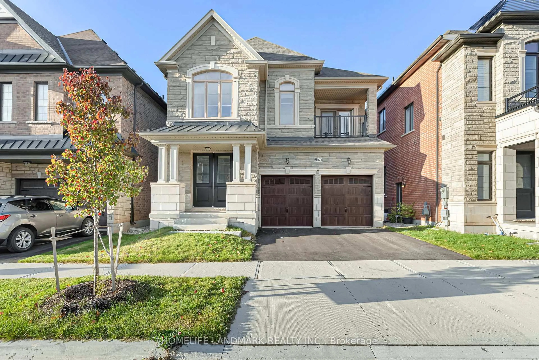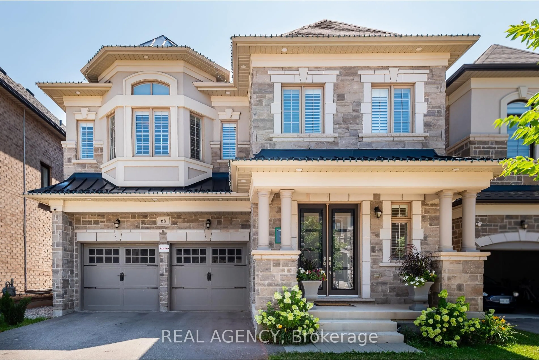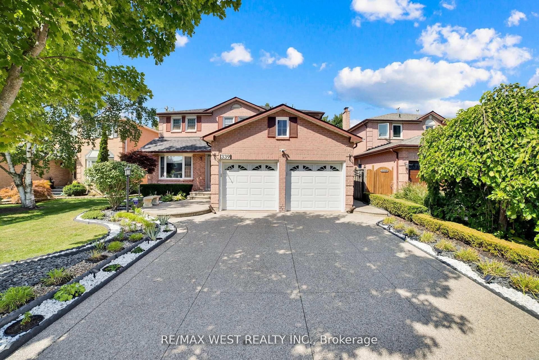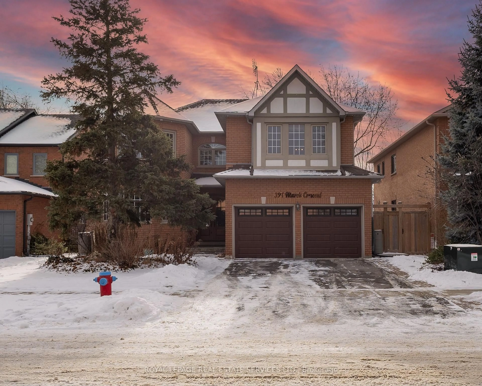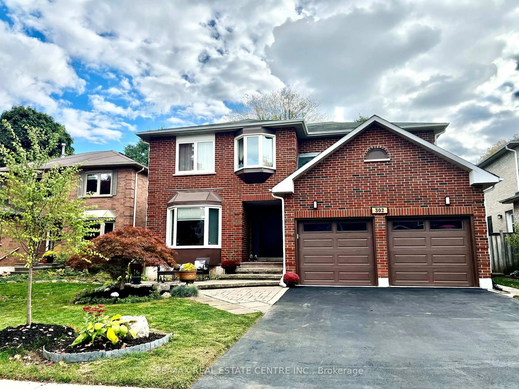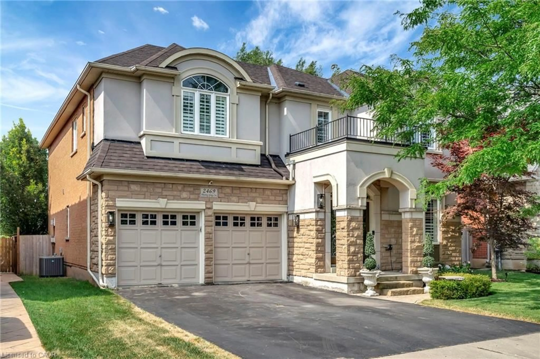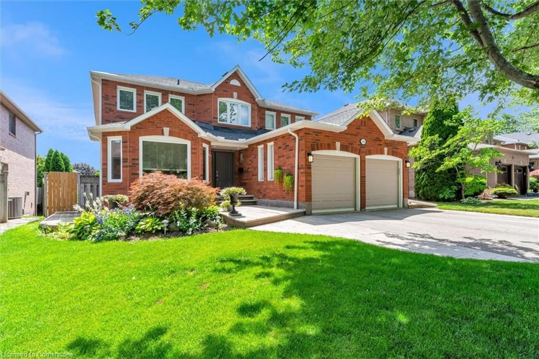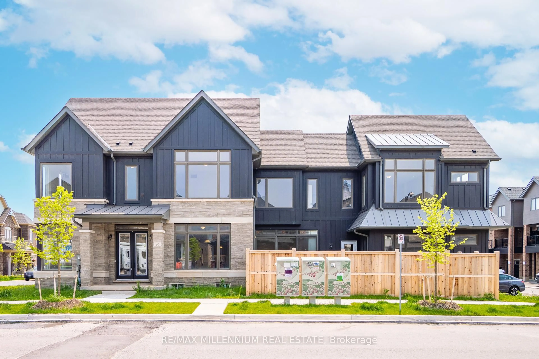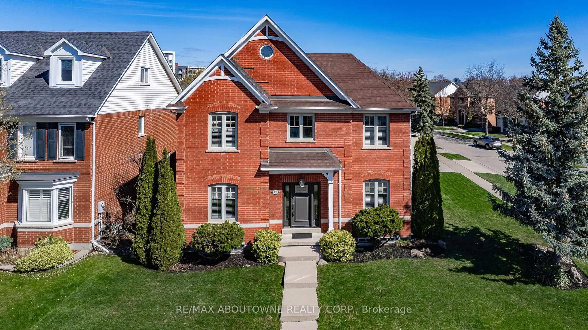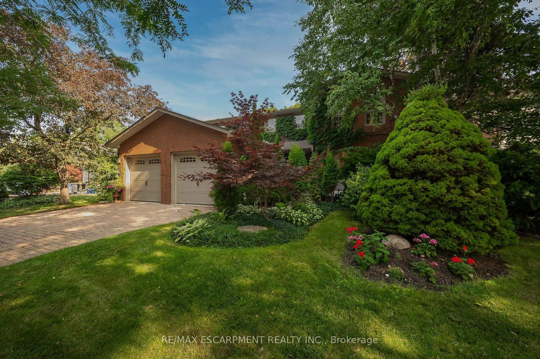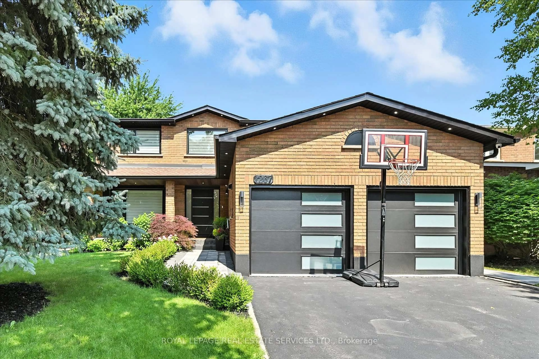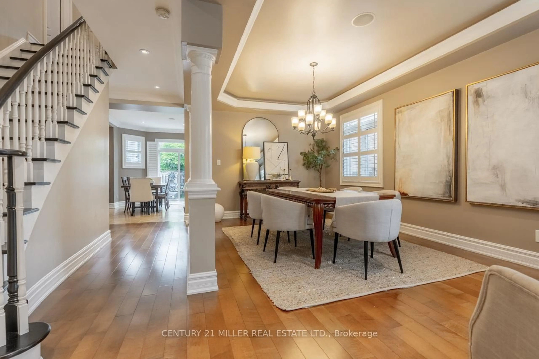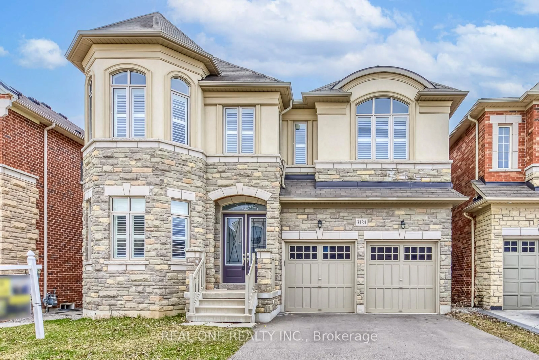Don't miss your chance to own this stunning River Oaks home at 238 Elderwood. Nestled on a quiet, family-friendly street, this home exudes impressive curb appeal. As you approach the front door, you are welcomed by professional landscaping, and the charming veranda provides a perfect spot for relaxing outdoors. Inside, the main floor offers a spacious layout with a large foyer, living room, dining room, den, family room, and kitchen. There is a balcony off the Breakfast area of the kitchen with a great view of the backyard and 16 Mile creek . Upstairs, you'll find hardwood floors throughout and two generously sized bedrooms. The primary bedroom features ample closet space, including a spectacular walk-in closet. The fourth bedroom has been converted but can easily be restored to its original use. The fully renovated walk-out basement boasts a bright bedroom, a large playroom, and a great room with a kitchenette and custom cabinetry. Step outside to the backyard oasis, complete with a hot tub, pergola, renovated pool with new landscaping, a slide, and more. This backyard is truly a standout feature of the home. Salt water pool, and fully renovated.
Inclusions: Fridge, Stove, Diswasher, Washer, Dryer, All Pool Equipment, Basement Fridge and Dishwasher
