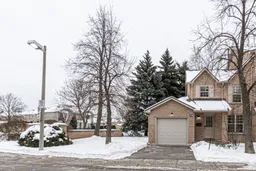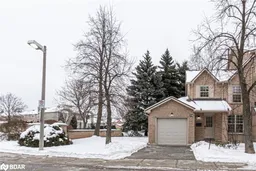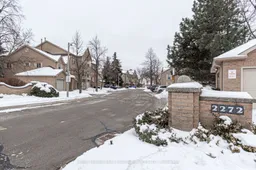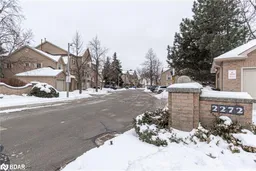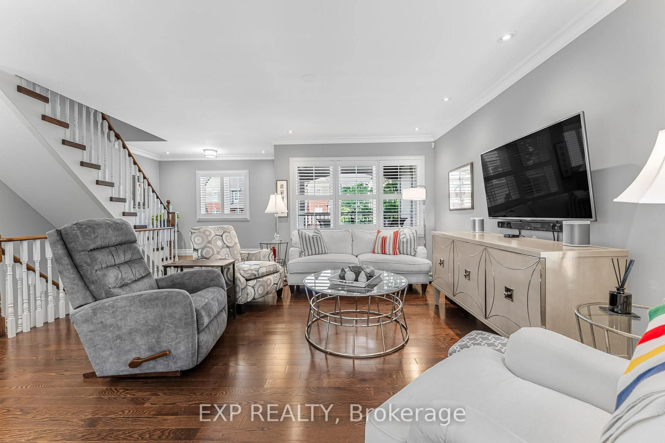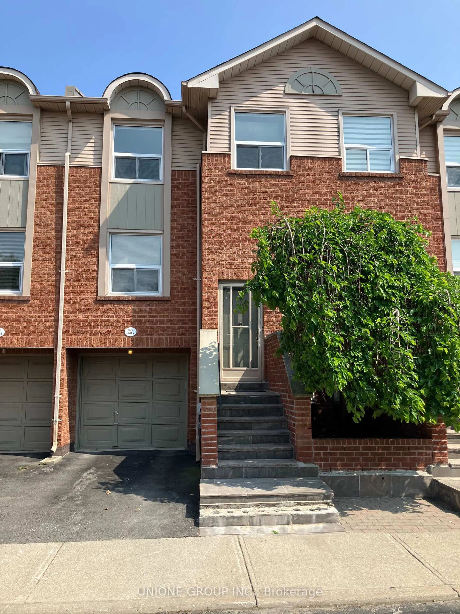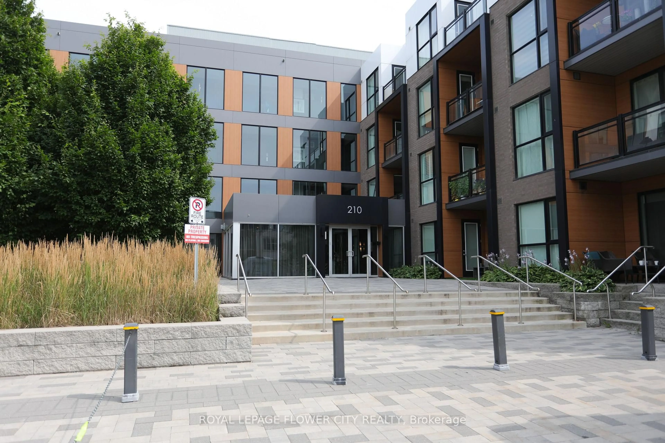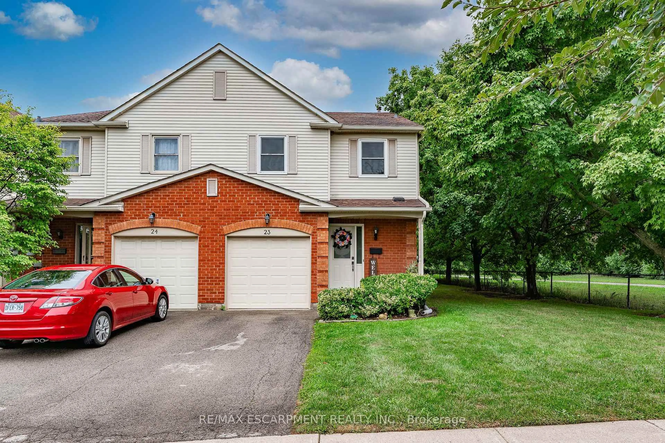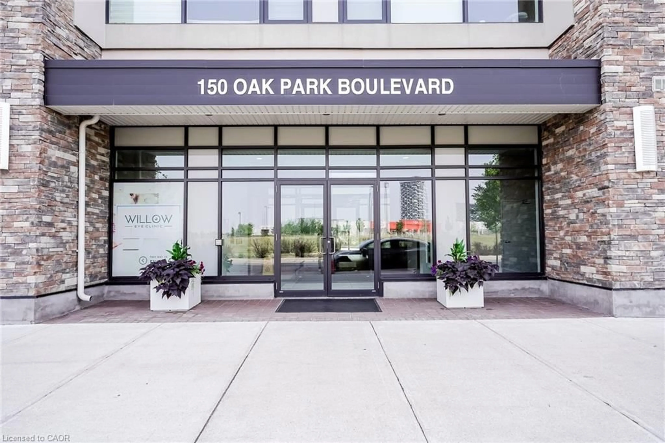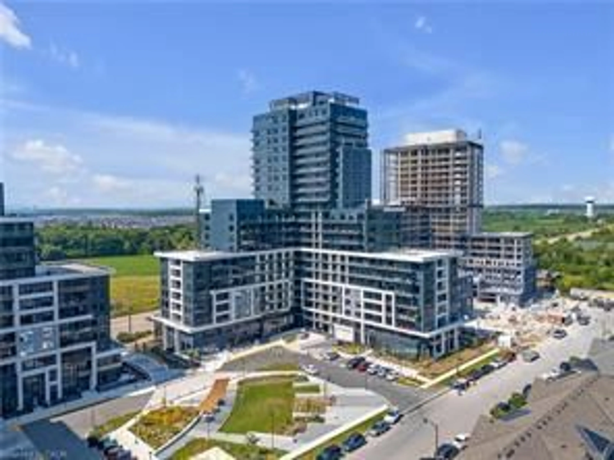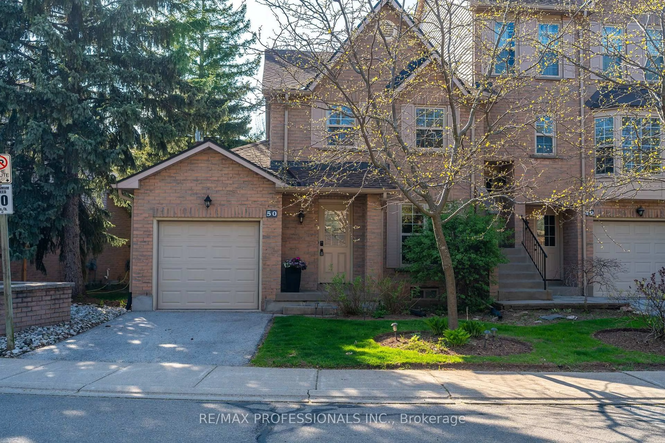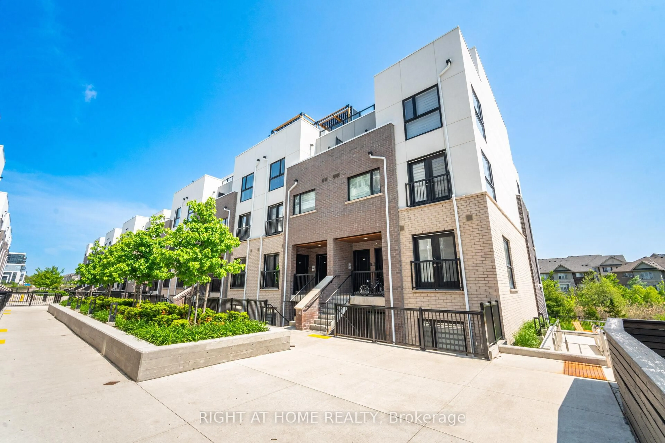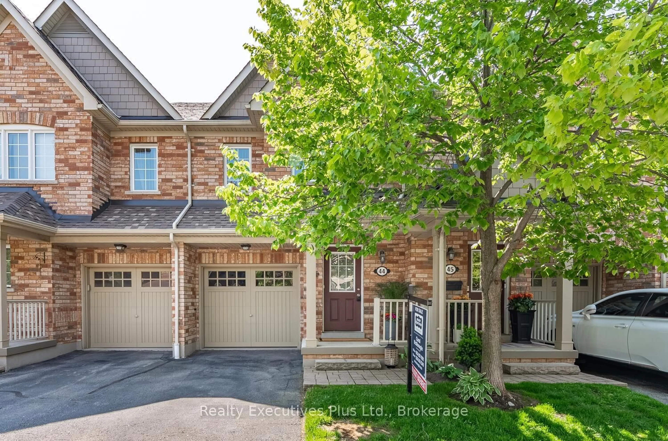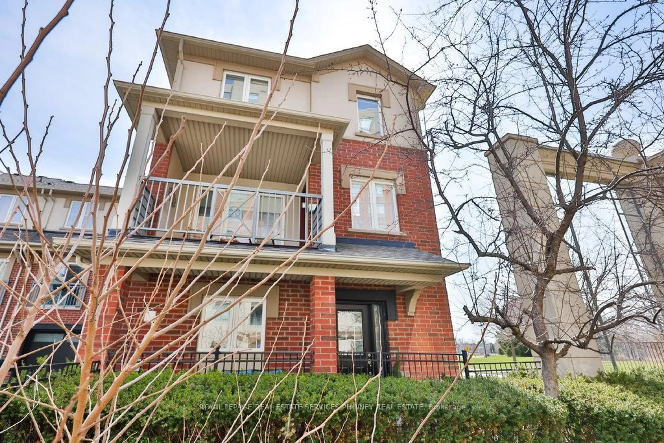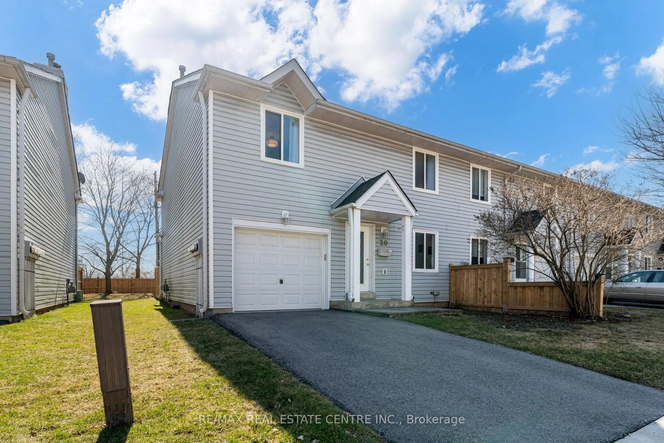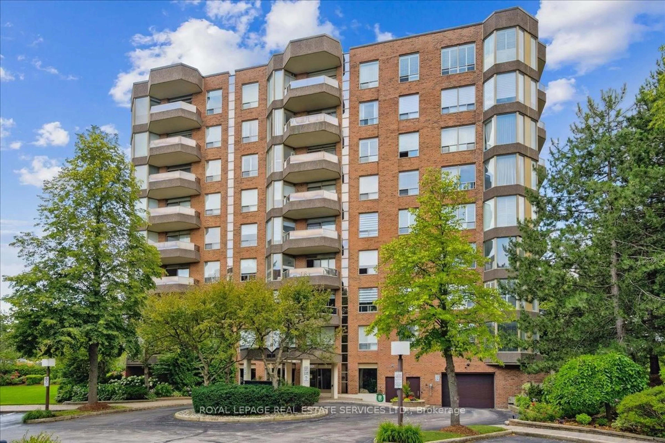Stunningly renovated 3 + 1 bedroom end condo townhome located in a private enclave of townhomes in a sought-after River Oaks community. This spacious home, with over 2058 sq ft of total living space, has been tastefully upgraded and is ready to be enjoyed! Top to bottom renovations done with proper permits in place. Being an end unit there are an abundance of windows which allow the rooms to be flooded with natural light. Look out any window and you see trees! Feels like a detached! Yes, you have found your dream home! Checks all the boxes! The front porch provides a great spot to unwind after a busy day. Then step through the front door into this beautiful, stylish home. Laminate flooring, LED pot-lights, smooth ceilings. Zebra blinds throughout. Carpet free. All the I wants! The kitchen is sure to put a smile on your face! Laminate flooring, gleaming white cabinets with pot drawers, quartz countertops, Stainless Steel appliances, plenty of counter space and storage. Sliding doors lead to the patio which is perfect for entertaining. The updated 2-pce bathroom completes the level. Glide up the updated stairs & railing to the 2nd floor. Laminate floors in all 3 bedrooms which are all a good size. The primary bedroom is bright and sunny and features 2 closets and an amazing spa-like ensuite. Main 4-pce bath has been renovated as well! Wow! A linen closet completes this level. The lower level is a great spot for both adults & kids! Oversized recreation room provides for lots of opportunities. Fourth bdrm featuring a large window & a lovely 4-pce ensuite is found here as well. Laundry area is located here. No need to scrape the snow off the car! Enjoy the single car garage! Includes the level 2 EV charger. BTW the windows, roof & doors are covered by the condo fee. Bonus! Landscaping for the front, back & side yards & irrigation system. Steps to walking trails, close, cto the River Oaks Recreation Centre, close to top notch schools, parks, shopping & easy highway access
Inclusions: S/S Fridge, Stove, B/i DW, B/I Micro. Washer & Dryer. All electric light fixtures, all Zebra blinds. Garage door opener + 1 remote. Level 2 Electric car charger in garage.
