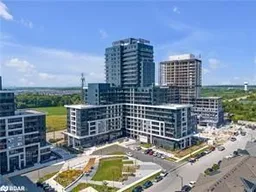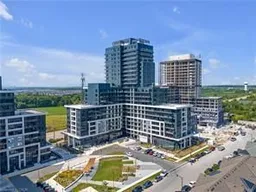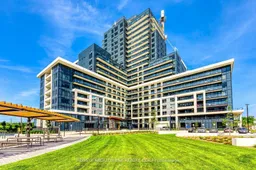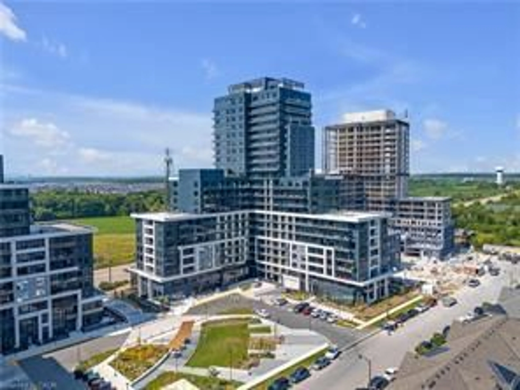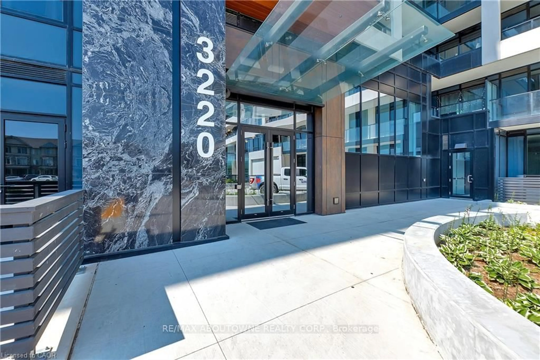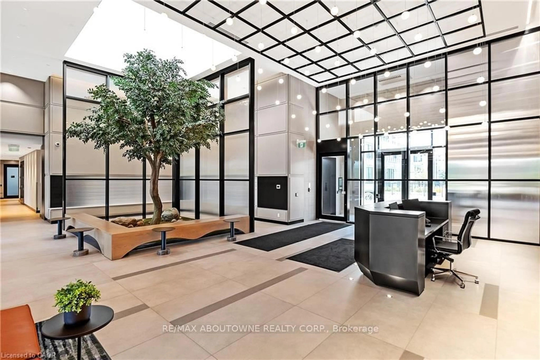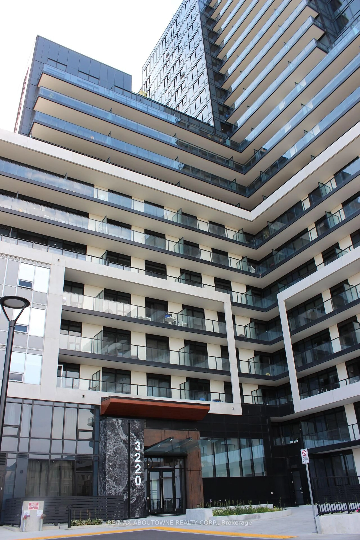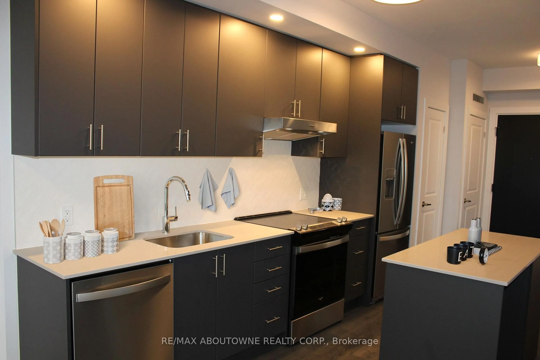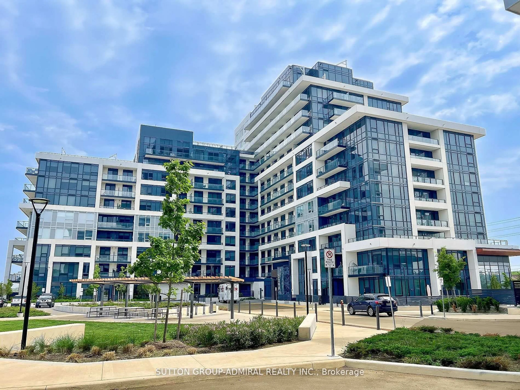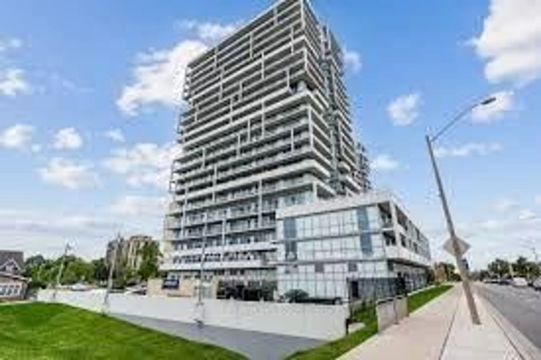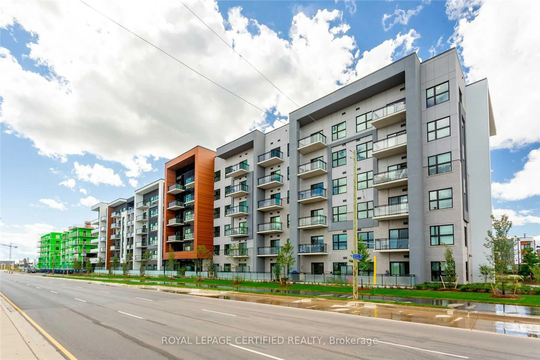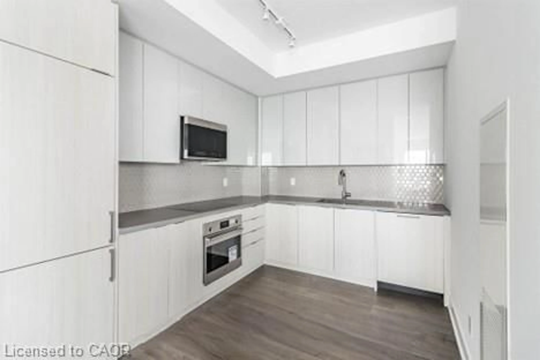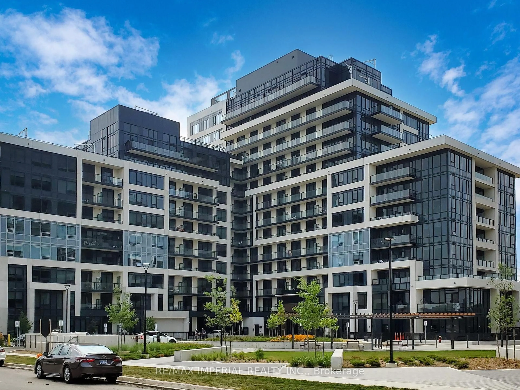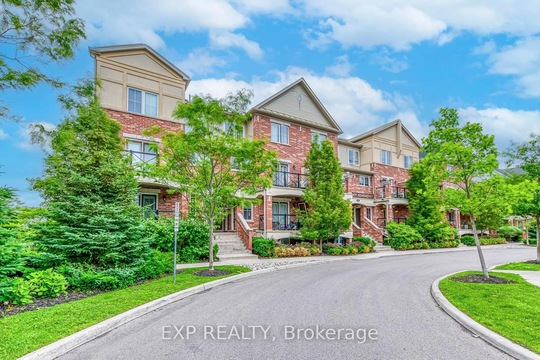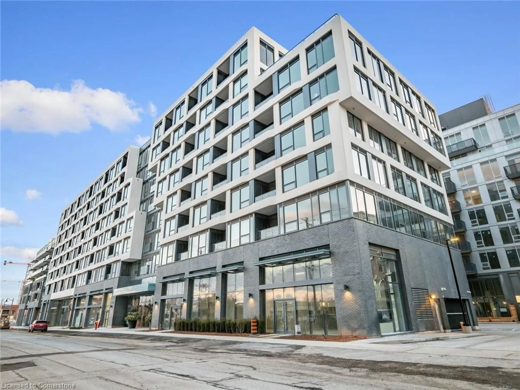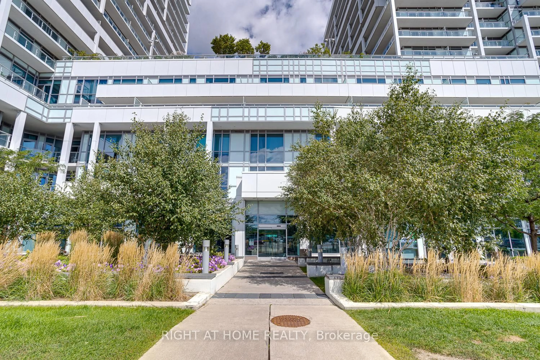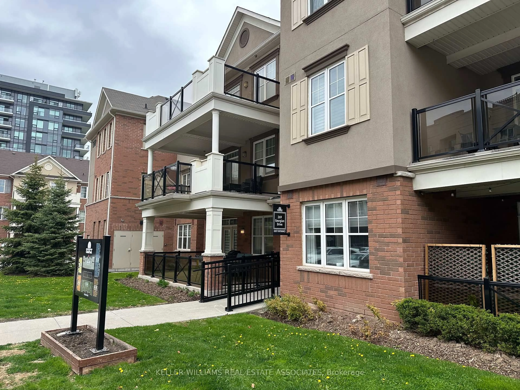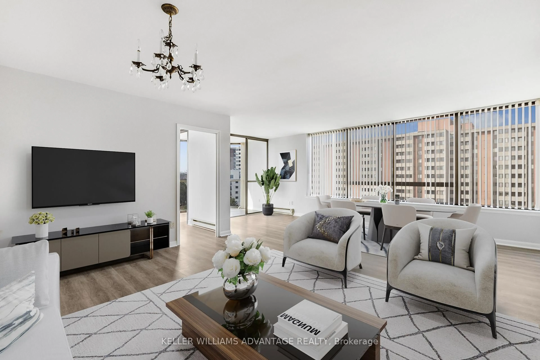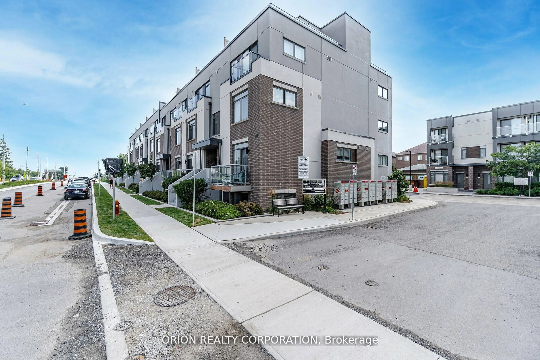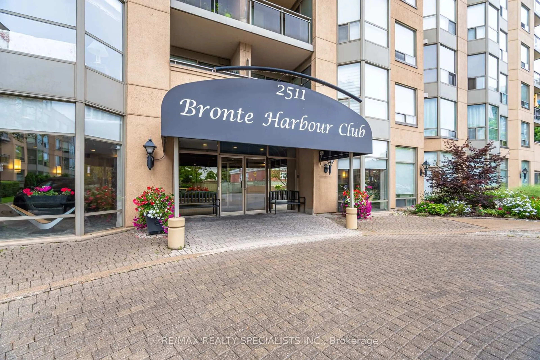3220 William Coltson Ave #1602, Oakville, Ontario L6J 7X9
Contact us about this property
Highlights
Estimated valueThis is the price Wahi expects this property to sell for.
The calculation is powered by our Instant Home Value Estimate, which uses current market and property price trends to estimate your home’s value with a 90% accuracy rate.Not available
Price/Sqft$978/sqft
Monthly cost
Open Calculator

Curious about what homes are selling for in this area?
Get a report on comparable homes with helpful insights and trends.
+6
Properties sold*
$563K
Median sold price*
*Based on last 30 days
Description
Stunning 16th floor Branthaven Corner Unit! Brand-new 2 Bed, 2 Bath with bright, oversized windows facing South and West in an open, stylish layout. Features stainless steel appliances, upgraded kitchen with island & built-in microwave, custom pot lights, wide-plank flooring, roller shades, and Smart Home system. Enjoy unobstructed SW views & sunsets through large corner windows. Extras: upgraded cabinets, herringbone tile, cultured marble bath counters, closet organizers, and parking with EV charger. Top-notch amenities: 24/7 concierge, gym, party room, rooftop terrace with BBQs. Prime Oakville location near Sheridan College, hospital, shopping, dining, schools, highways & GO. Move-in ready a must see not to be missed!!
Property Details
Interior
Features
Main Floor
Kitchen
3.89 x 3.25Laminate / Open Concept / Quartz Counter
Living
3.2 x 3.33Laminate / Combined W/Dining / W/O To Balcony
Dining
3.2 x 3.3carpet free / Combined W/Living / Open Concept
Exterior
Features
Parking
Garage spaces 1
Garage type Underground
Other parking spaces 0
Total parking spaces 1
Condo Details
Inclusions
Property History
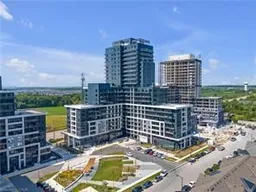 17
17