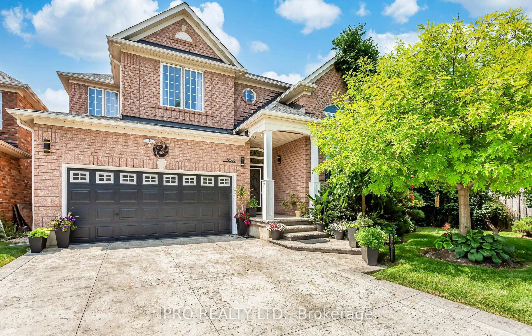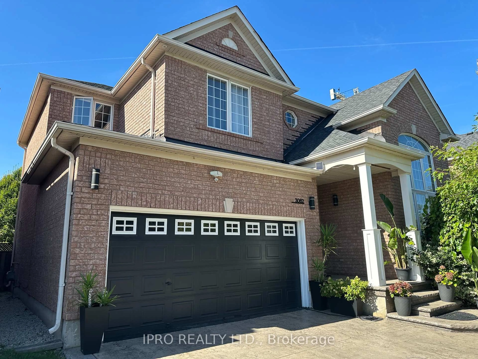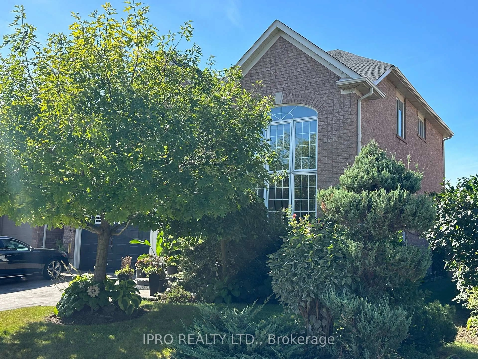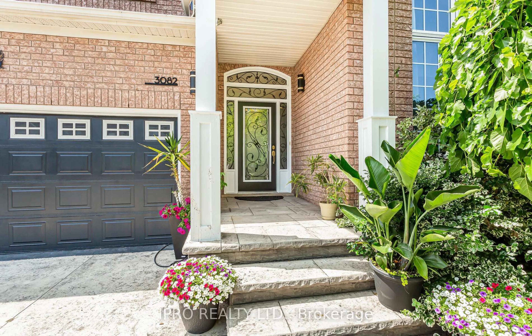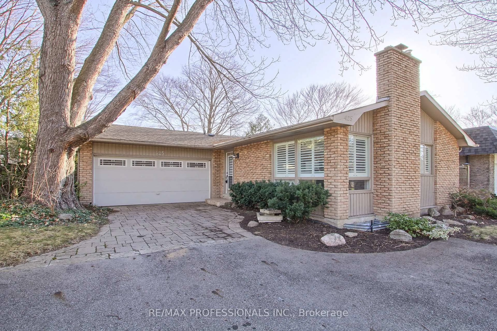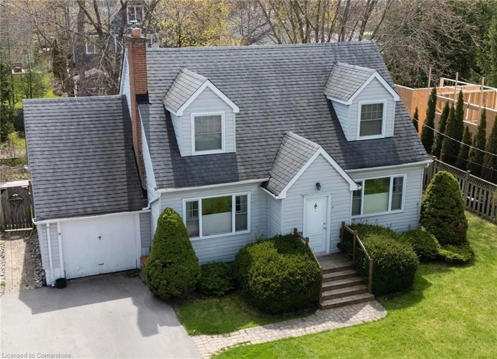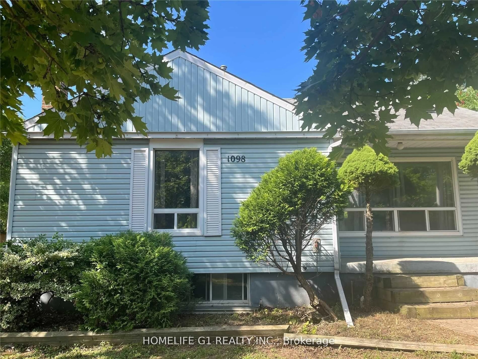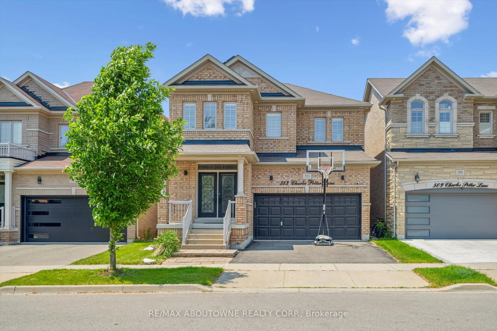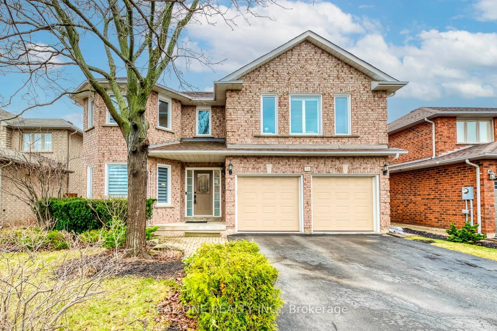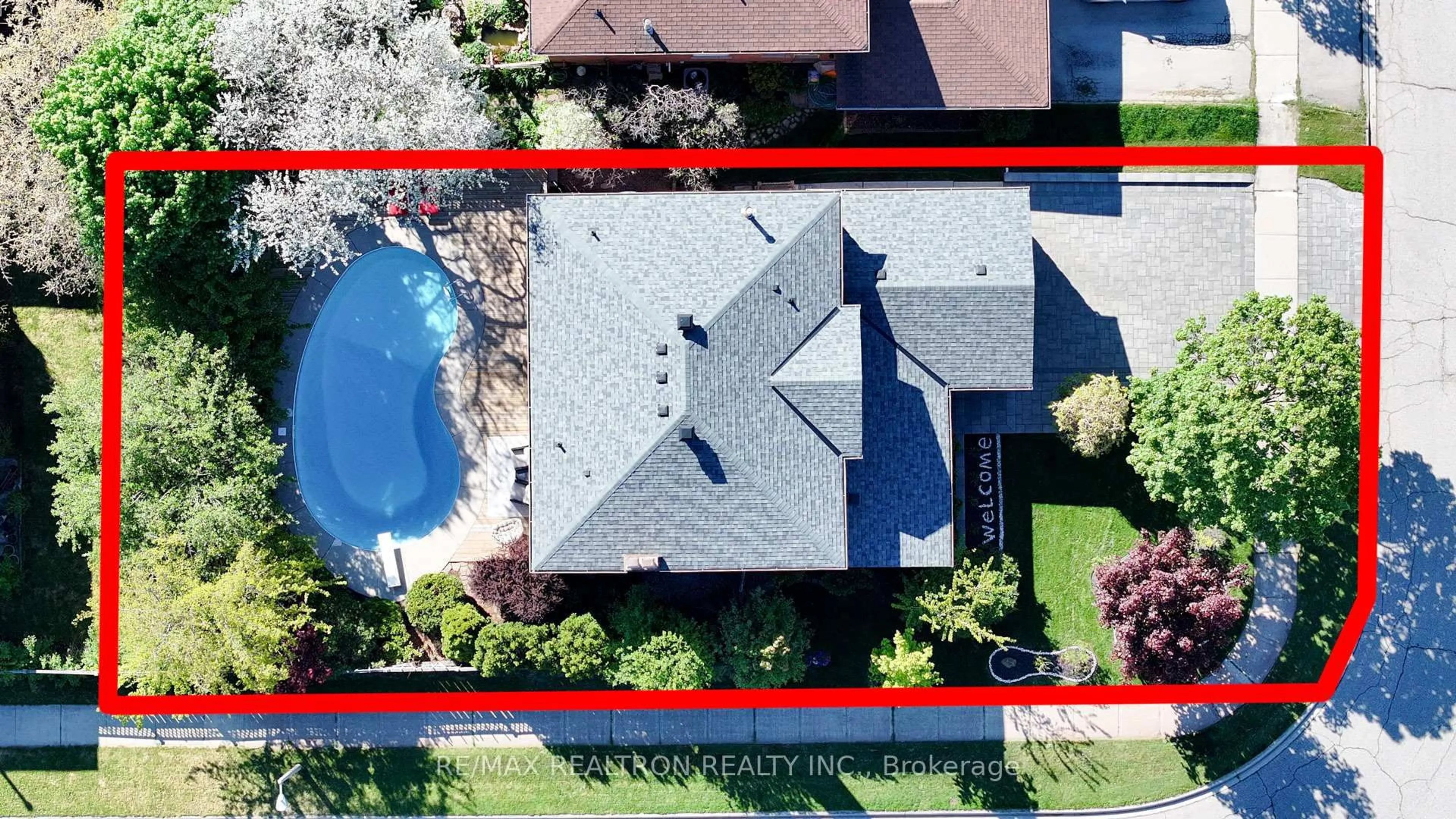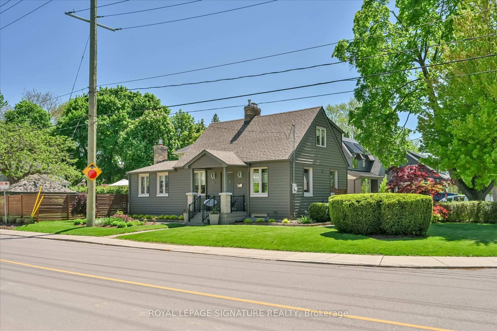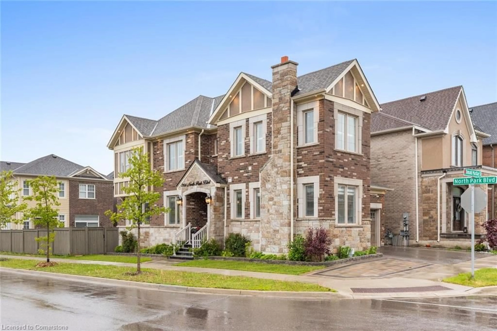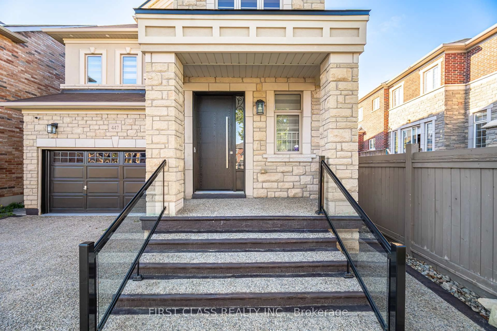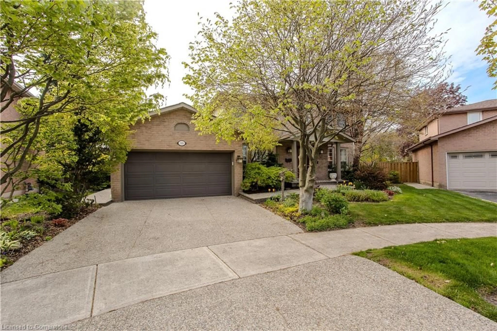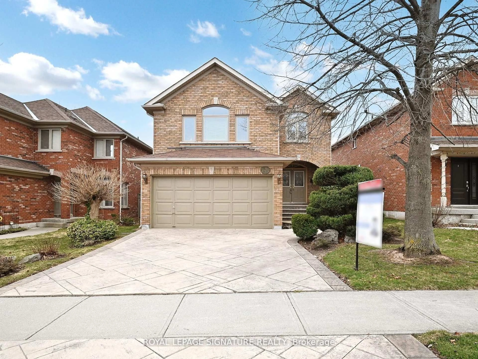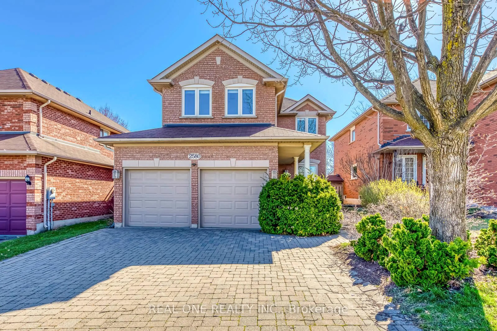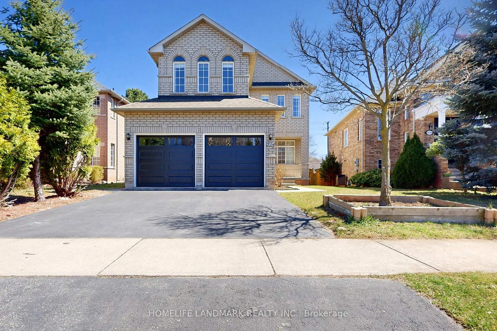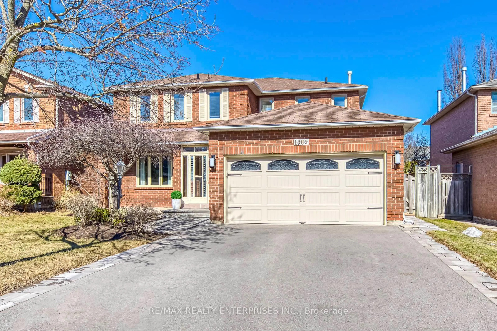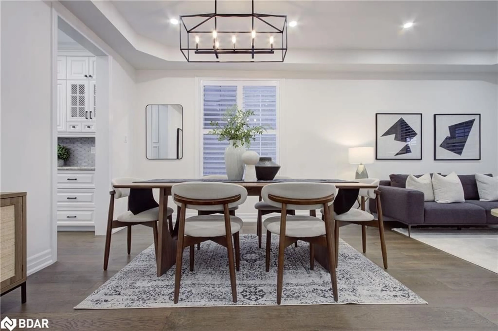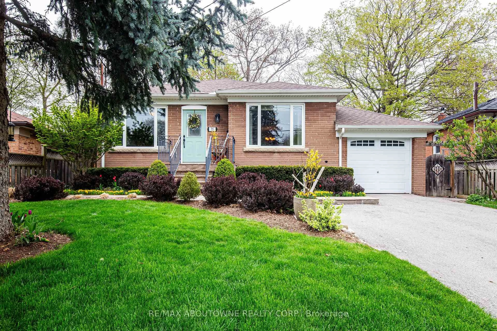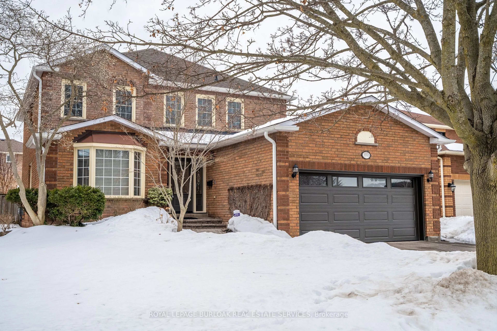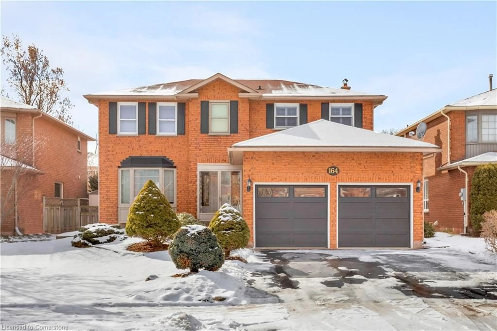3082 Scotscraig Cres, Oakville, Ontario L6M 5G7
Contact us about this property
Highlights
Estimated ValueThis is the price Wahi expects this property to sell for.
The calculation is powered by our Instant Home Value Estimate, which uses current market and property price trends to estimate your home’s value with a 90% accuracy rate.Not available
Price/Sqft$787/sqft
Est. Mortgage$7,515/mo
Tax Amount (2024)$6,343/yr
Days On Market36 days
Total Days On MarketWahi shows you the total number of days a property has been on market, including days it's been off market then re-listed, as long as it's within 30 days of being off market.91 days
Description
Upgraded 4+1 Bedroom with 4 Bath Home in Bronte Creek area over 3000 Sq ft of Living Space on a Premium Lot W/ Stamped Concrete driveway & Backyard Porch. Bright Formal Living / Dining Room. 9 ft ceiling on Main & Second floor with 7 ft tall doors. Hardwood floors on main floor, Upgraded Kitchen with Quartz Countertop and large Cabinets, overlooks Family Room. Pot lights inside & Outside, Fireplace , Walk out from Breakfast to meticulously maintained Backyard. California Shutters in Kitchen & Family room. Massive arched window overlooking front yard. Vaulted ceiling brings plenty of Natural light.Master bath W/ marble countertop & Jacuzzi. Deep tub in 2nd bath. Main floor Laundry. Fridge,Stove,Washer,Dryer,B/I Dishwasher, All Elf's & Window Coverings.Roof (2019), Furnace (2020),New Basement (2023). Kitchen Island ( 2022).CAC, GDO & Central Vac.Master ensuite W/ Jacuzzi tub.Bay windows providing lots of natural light. Finished Basement with 1 Bdrm , Bath & open concept Rec room in addition to ample storage & large basement window. Professionally landscaped and meticulously cared for Front yard & very Private Backyard.Located Near Bronte Creek Provincial Park, Ravines, Walking Trails & Close To Hwys, Oakville Hospital ,Schools & Transit.
Upcoming Open House
Property Details
Interior
Features
Bsmt Floor
Rec
11.18 x 3.69Laminate / Open Concept
Br
4.35 x 3.62Laminate / Closet
Exterior
Features
Parking
Garage spaces 2
Garage type Attached
Other parking spaces 2
Total parking spaces 4
Property History
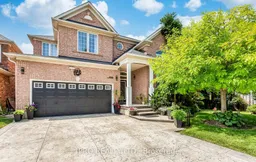 50
50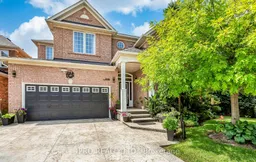
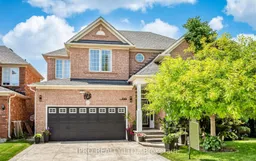
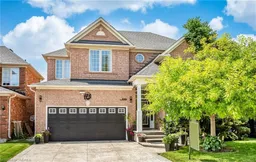
Get up to 1.5% cashback when you buy your dream home with Wahi Cashback

A new way to buy a home that puts cash back in your pocket.
- Our in-house Realtors do more deals and bring that negotiating power into your corner
- We leverage technology to get you more insights, move faster and simplify the process
- Our digital business model means we pass the savings onto you, with up to 1.5% cashback on the purchase of your home
