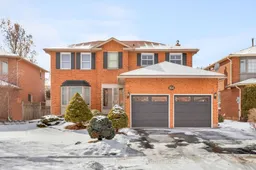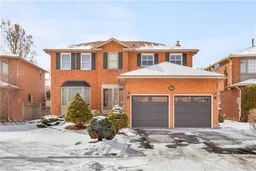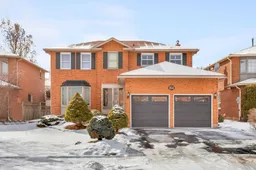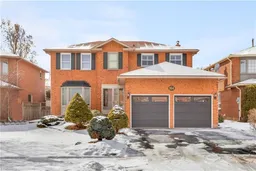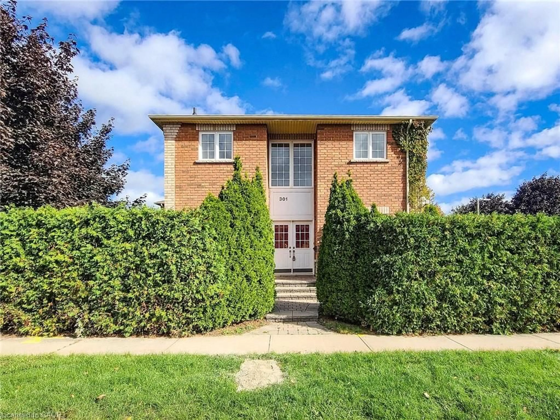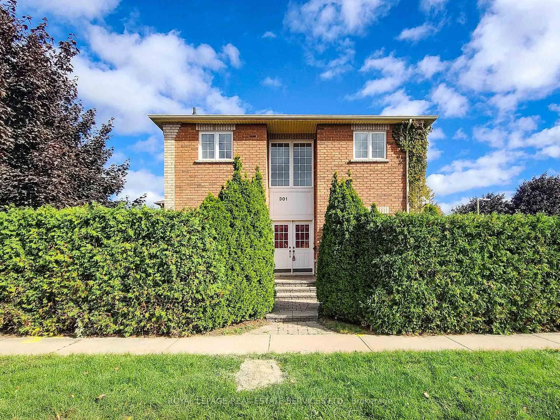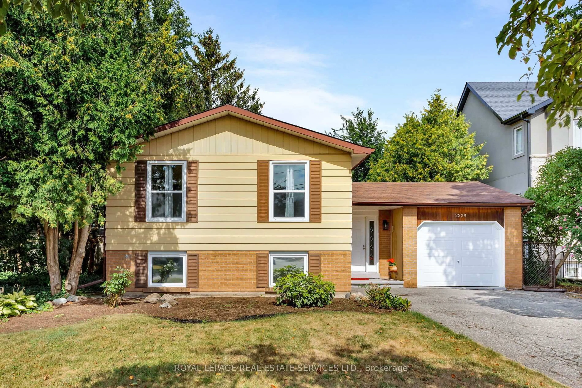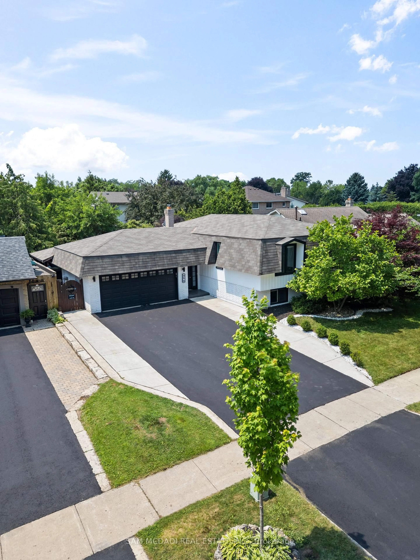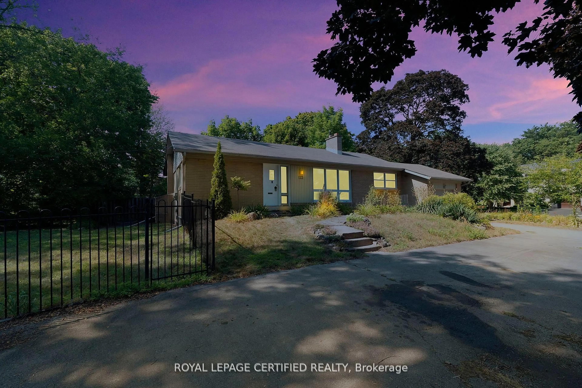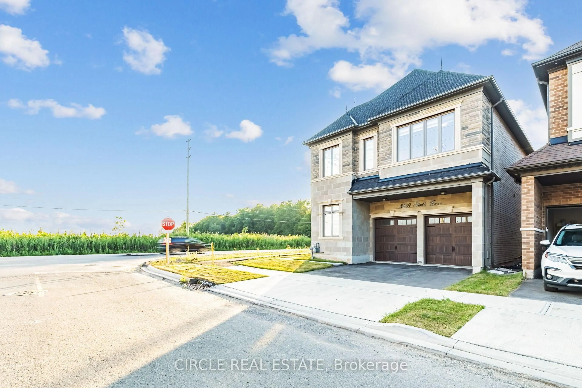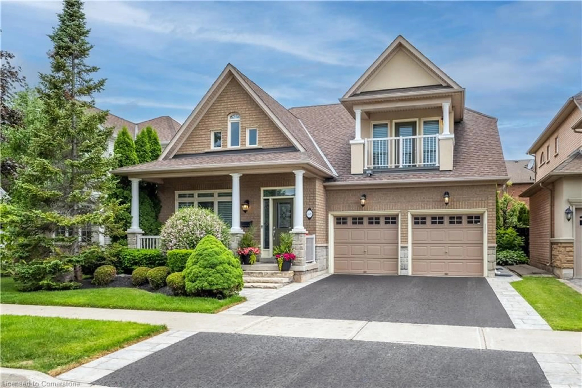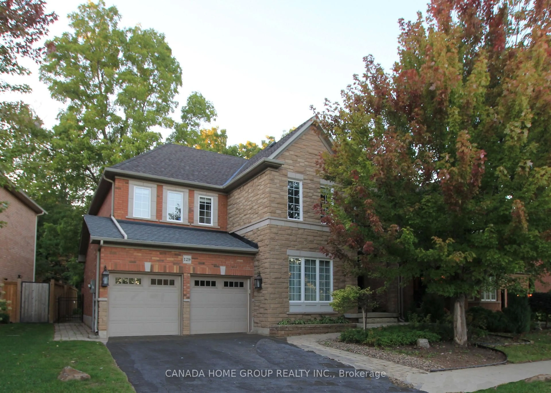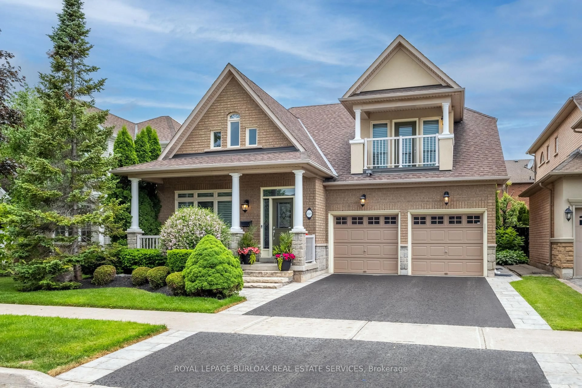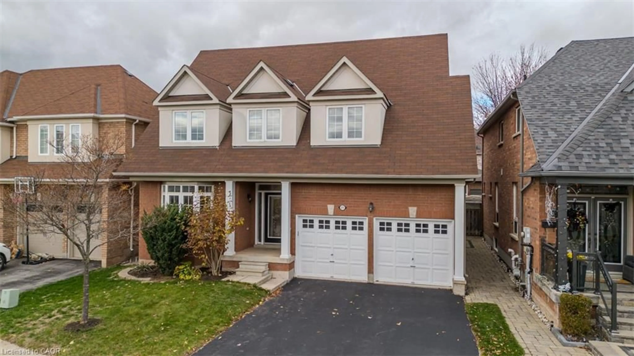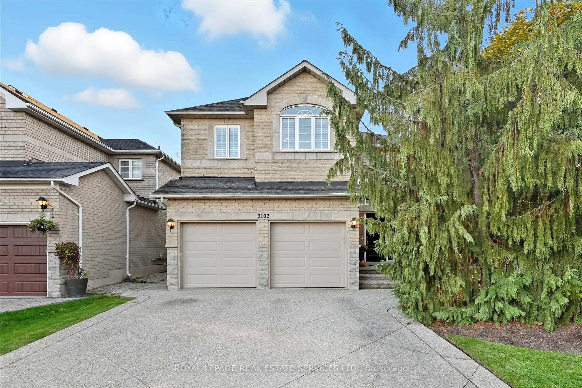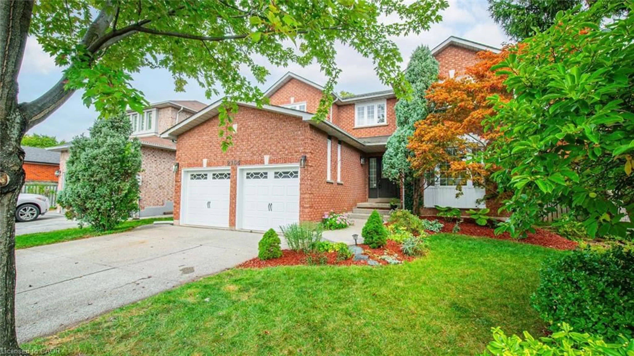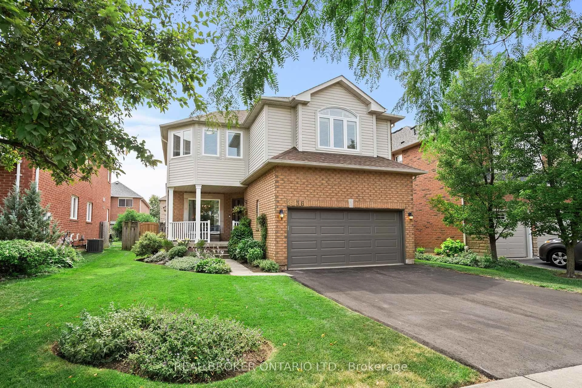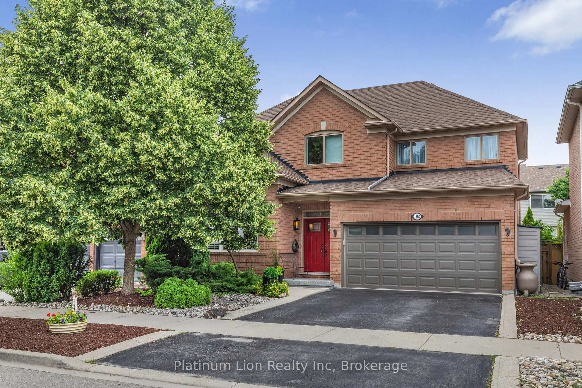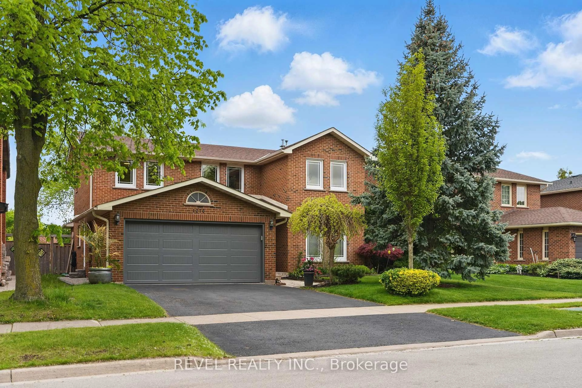Great value! An exceptional lakeside lifestyle awaits in Southwest Oakville's Samuel Curtis Estates. A short walk to Burloak Waterfront Park & the Waterfront Trail along Lake Ontario offers endless scenic hiking & biking. Nearby Bronte Harbour & Bronte Village provide unique shopping & dining options, & there is easy access to highways & the GO Train for commuters. This well-maintained family home features 4+1 bedrooms, 3.5 bathrooms, & approximately 2,750 sq. ft. of living space, plus a spacious finished basement. With its sweeping oak staircase, the grand foyer is a striking introduction to the formal living & dining rooms, featuring lustrous hardwood floors & elegant French doors. The spacious kitchen boasts granite counters, stainless steel appliances, & a bright breakfast area with large windows. A walkout with California shutters leads to an expansive 2-level deck overlooking lush green space, perfect for children & outdoor entertaining. The family room, centered around a custom wood-burning fireplace, offers a generous yet cozy space for gathering. Upstairs, the primary suite features new hardwood flooring (2024) & a 5-piece ensuite with a whirlpool tub & new shower. The finished basement provides a recreation room, gym, bedroom, & an updated 4-piece bathroom with a whirlpool tub & new shower. Recent upgrades include a new air conditioner (2023, rental), eavestroughs (2022), garage doors (2020), furnace (2019), & updated bathrooms. This home blends comfort, style, & convenience in a prestigious lakeside setting.
Inclusions: Built-in dishwasher, fridge, stove, washer, dryer, all elf's, all window coverings
