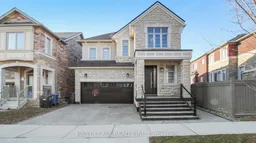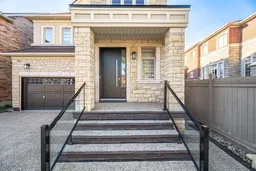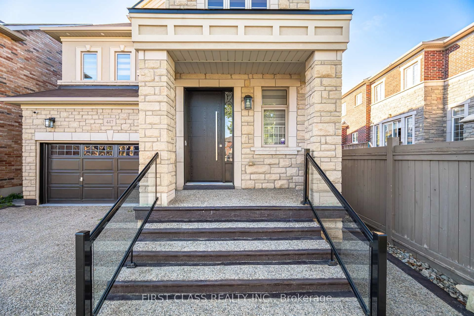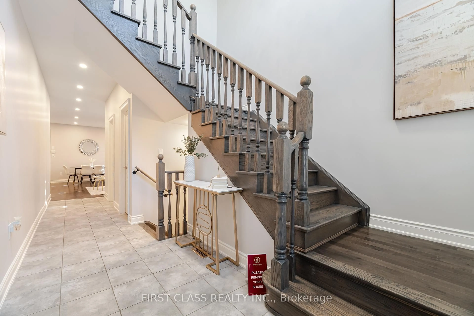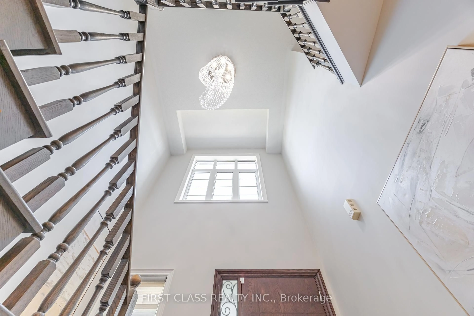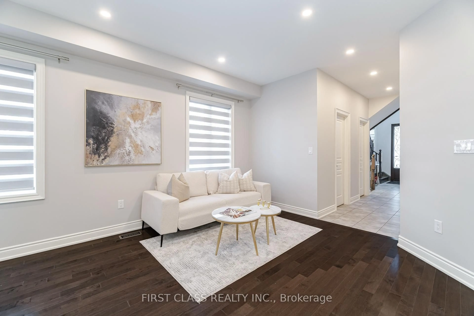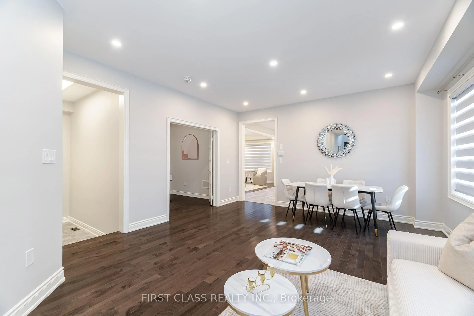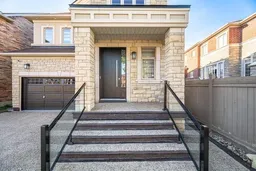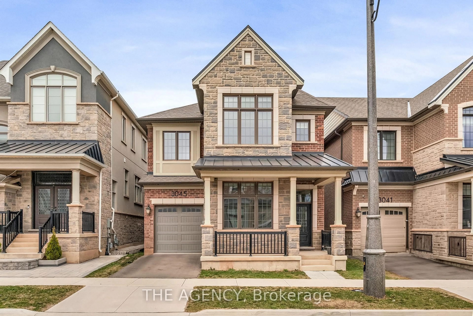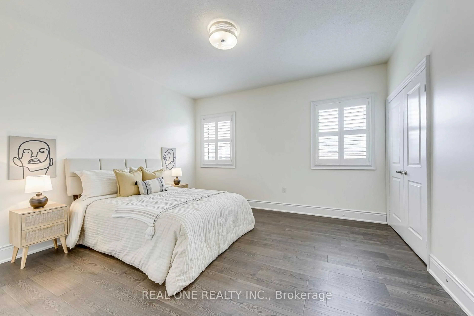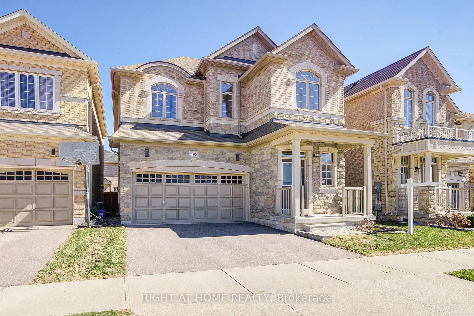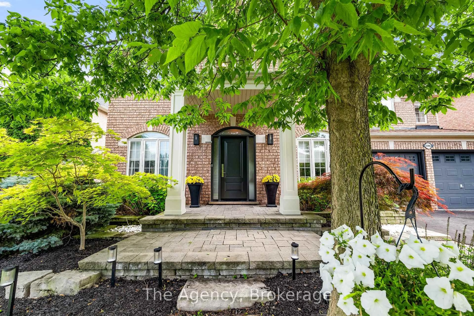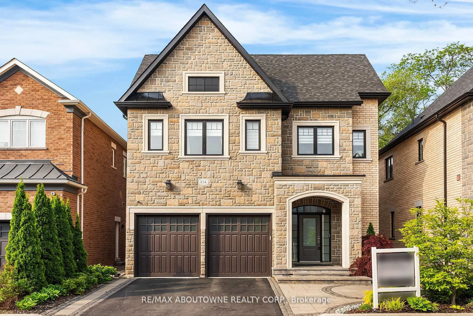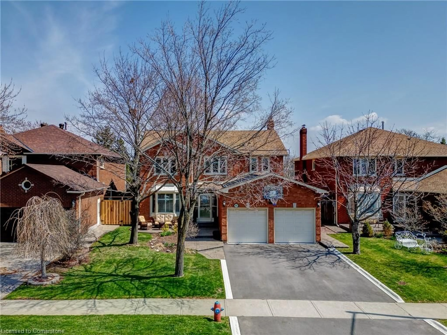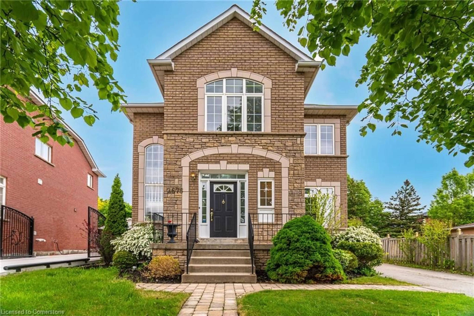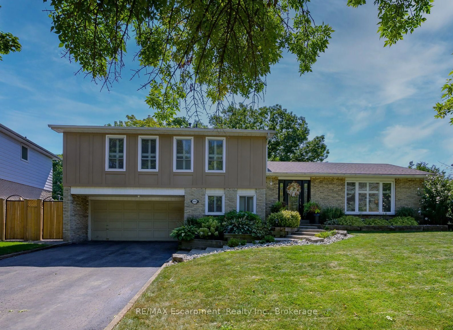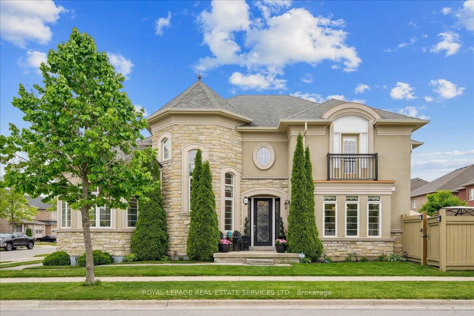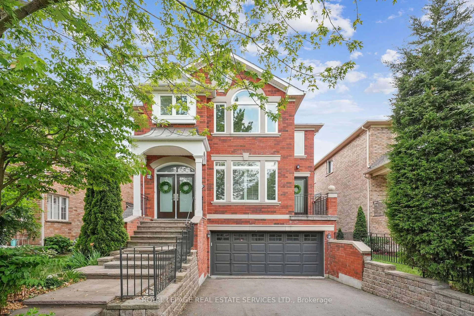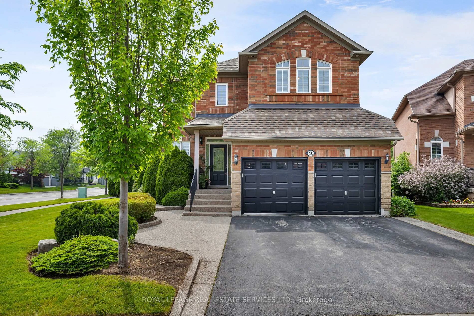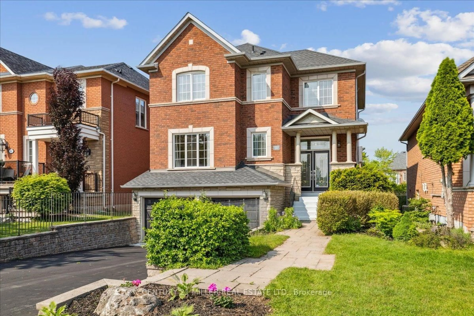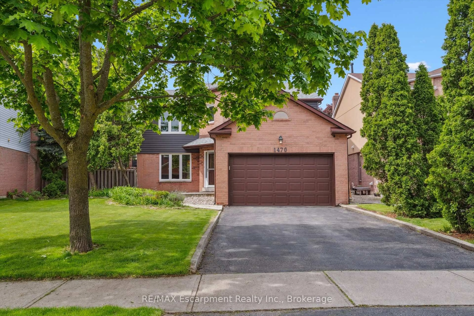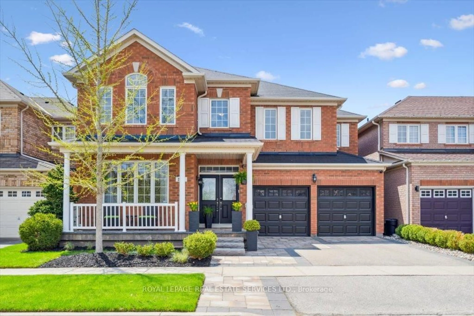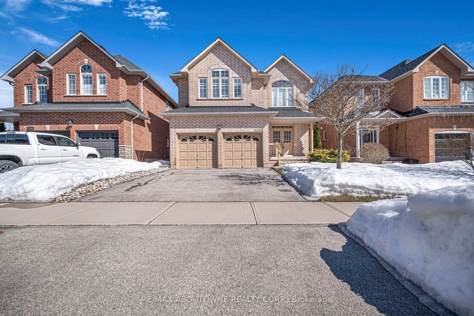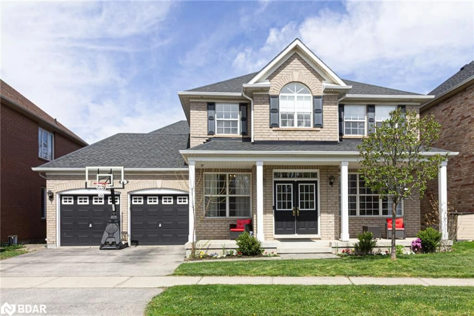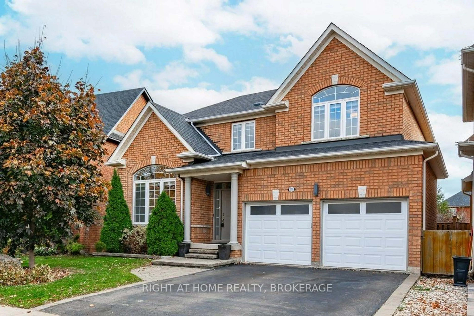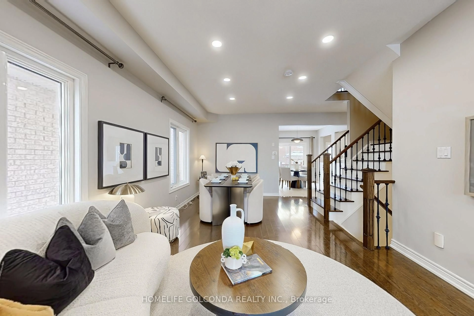447 George Ryan Ave, Oakville, Ontario L6H 0S3
Contact us about this property
Highlights
Estimated valueThis is the price Wahi expects this property to sell for.
The calculation is powered by our Instant Home Value Estimate, which uses current market and property price trends to estimate your home’s value with a 90% accuracy rate.Not available
Price/Sqft$667/sqft
Monthly cost
Open Calculator

Curious about what homes are selling for in this area?
Get a report on comparable homes with helpful insights and trends.
+3
Properties sold*
$2.1M
Median sold price*
*Based on last 30 days
Description
Welcome to your dream home with modern and custom upgraded 4-Bedroom, 4-Bathroom in Oakville. Fully Upgraded Modern Home Boasting a functional floor plan with lots of sunlight, including a high ceiling on the main floor, a modern open-concept kitchen with an island with a beautiful chandelier light bringing glory and quartz countertops and backsplash, upgraded top-line stainless steel appliances, Eat-In Bar And Breakfast Area. Freshly painted, Modern Custom Front Door, with brand new aluminum/glass railing on the front porch. Hardwood Floor throughout, Pot lights on Main floor & First Floor hallway. Separate Functional Layout With Living & Family Room with Gas fireplace. Main Floor Home Office with French doors. Two Mud rooms. 2nd Floor Spacious Prime Bedroom with walk-in Closet and 5-piece en-suite. Large Guest bedroom with en-suite bath. The Other 2 Bedrooms Are Generous Size with Jack & Jill bathroom. A two-car garage and additional driveway parking complete this exceptional property, making it the perfect place to call home. only 7 year old home **EXTRAS** This Beauty Features Exposed concrete from Driveway to backyard. Prime Location Public Transit, Trails. Min/Drive To School, GO Station, Community Centre & Entertainment.
Property Details
Interior
Features
2nd Floor
Laundry
1.0 x 1.0Ceramic Floor
2nd Br
3.65 x 3.41hardwood floor / 4 Pc Ensuite / Closet
3rd Br
3.35 x 3.35hardwood floor / Closet / Semi Ensuite
4th Br
3.35 x 3.35hardwood floor / Closet / Semi Ensuite
Exterior
Features
Parking
Garage spaces 2
Garage type Built-In
Other parking spaces 2
Total parking spaces 4
Property History
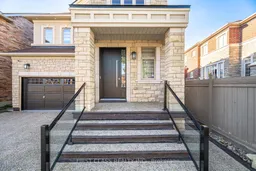 36
36