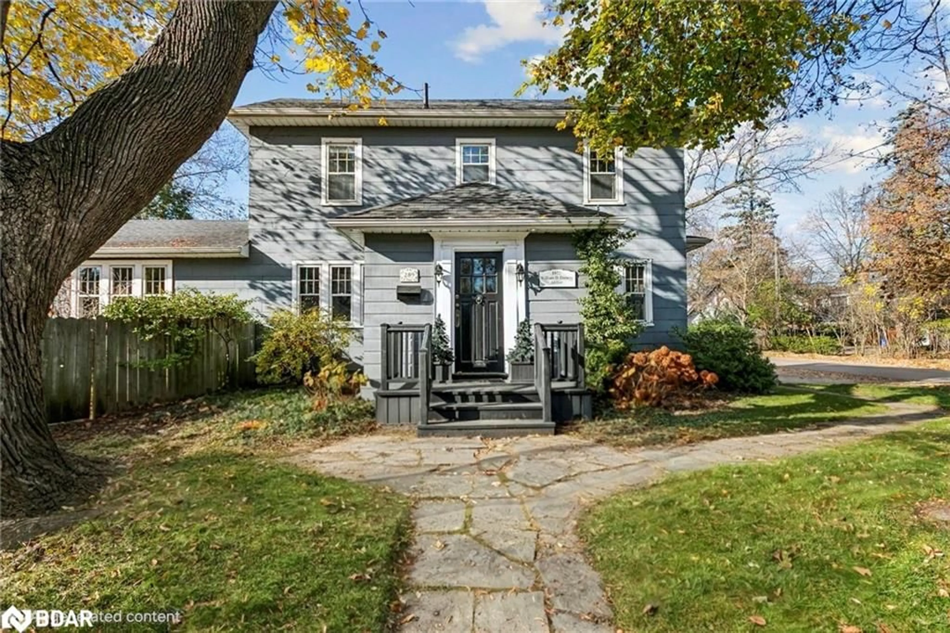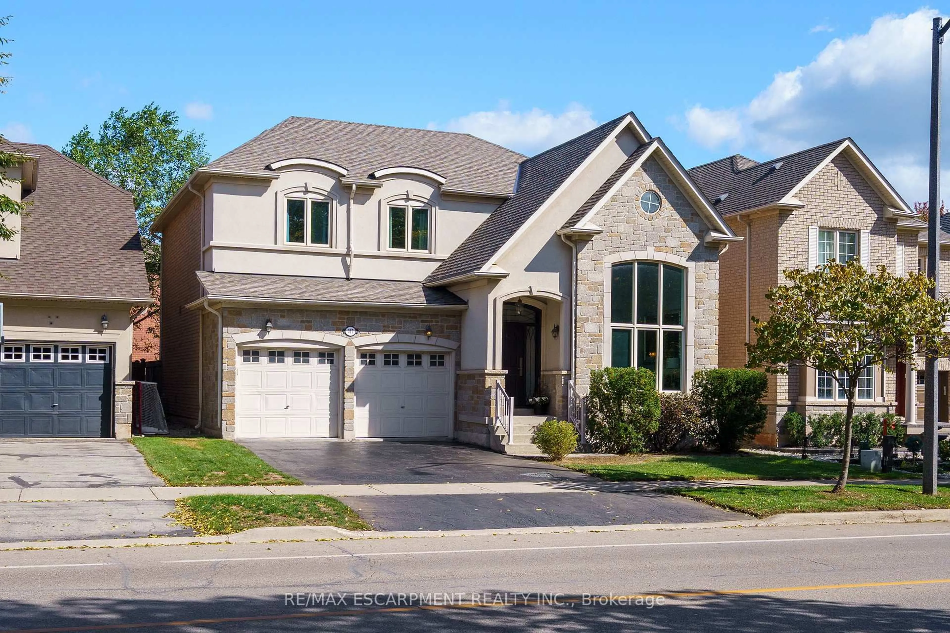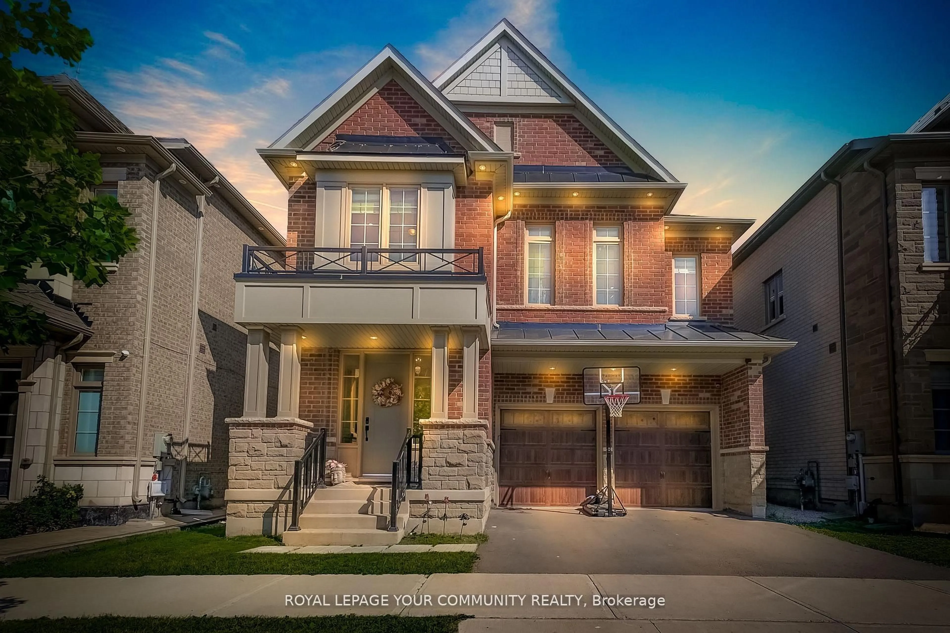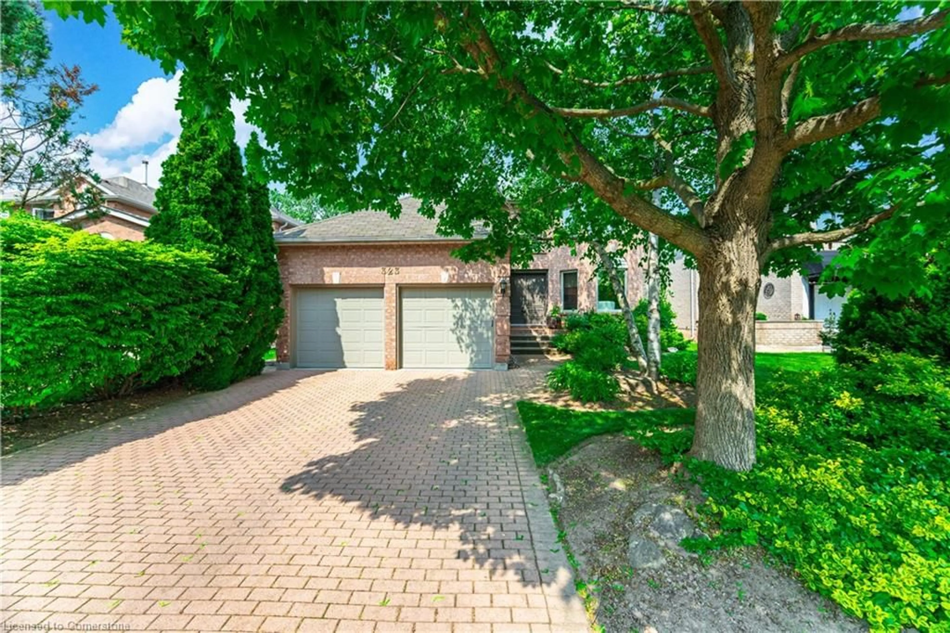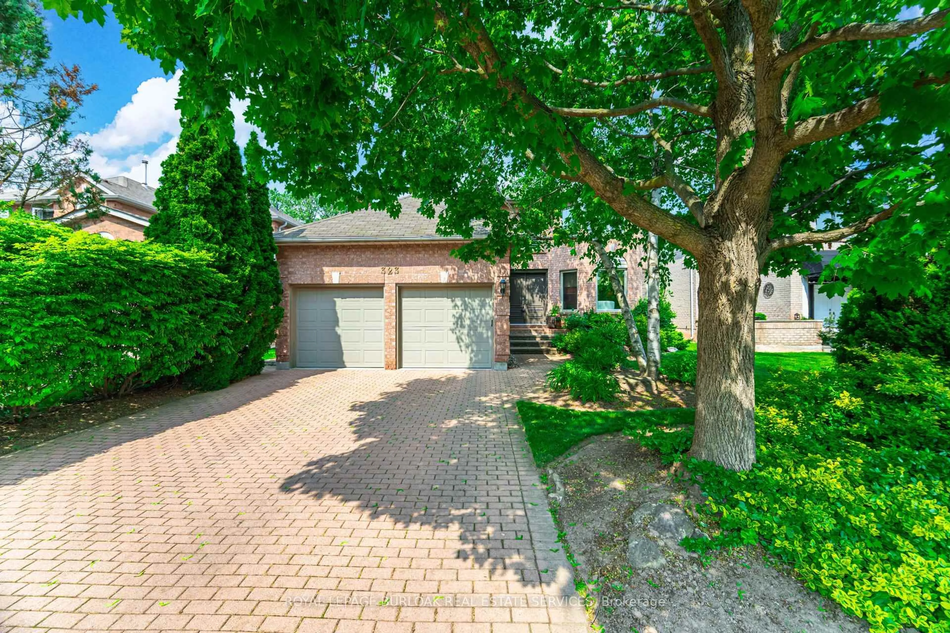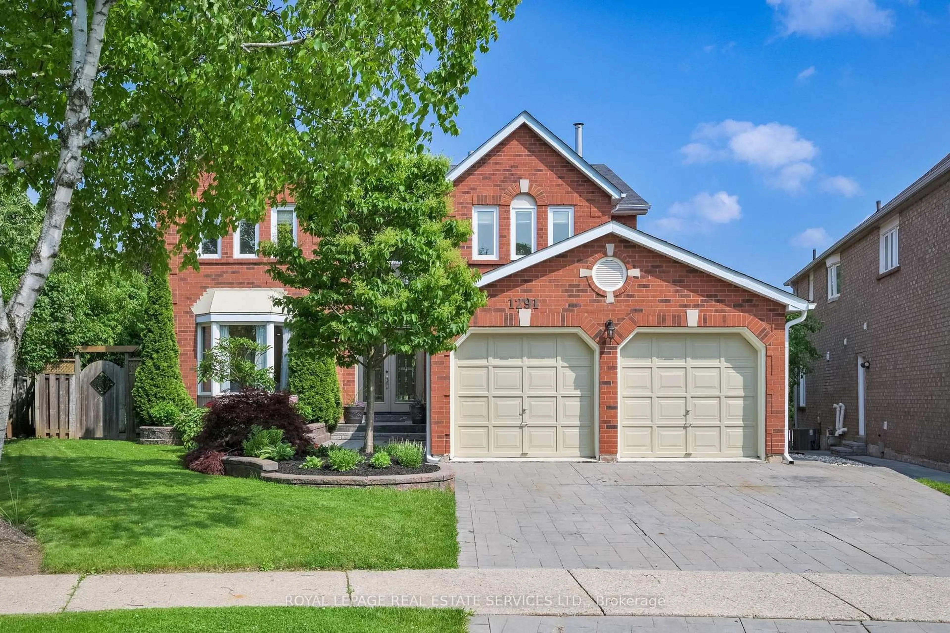Welcome to 1470 Thistledown Road, a beautifully maintained family home offering over 3,000 sq ft of elegant living space in the heart of prestigious Glen Abbeyone of Oakvilles most desirable neighborhoods. Step inside to find hardwood floors throughout, a spacious formal living and dining area, and a bright, inviting main floor family room with a cozy fireplace- perfect for relaxing evenings. The upgraded kitchen featuring granite countertops, stainless steel appliances, pot lights, and under-cabinet lighting. The family room opens onto a large deck, creating seamless indoor-outdoor flow for entertaining or relaxing. Upstairs, the primary suite offers a serene retreat with a 5-piece ensuite bathroom and a generous walk-in closet. Three additional bedrooms provide ample space for family or guests. The finished basement expands the living space with a spacious recreation room, 3-piece bath, and versatile space perfect for a home theatre, gym, or play area. This home has seen several major recent updates, including a new roof and aluminum siding (2021), high-efficiency A/C heat pump (2024), and a new water tank (2024). Exterior enhancements include steel screen roof vents and updated roof/downspout soffits, offering improved ventilation and long-term durability. Enjoy inside entry from the garage and the convenience of a main floor laundry room. This home is located in the highly-rated Abbey Park/Loyola school district, just minutes from the renowned Glen Abbey Golf Course, Bakery, scenic parks and trails, and transit. With easy access to major highways and the GO Train, commuting is a breeze. Don't miss this opportunity to own a meticulously maintained home in one of Oakvilles premier communities.
Inclusions: Fridge, Stove, Dishwasher, Washer/Dryer, All Elfs, All Window covering, Playground (backyard)
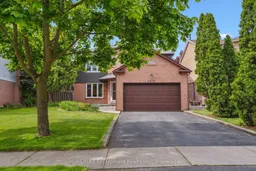 37
37

