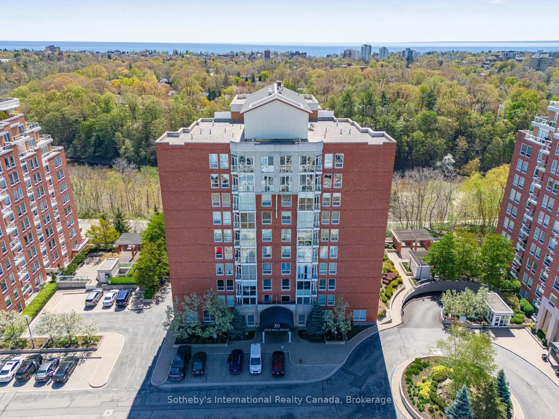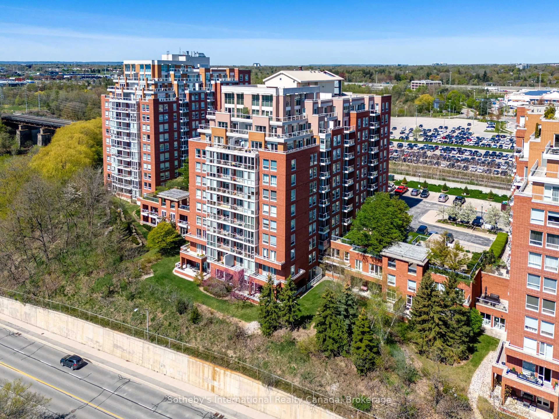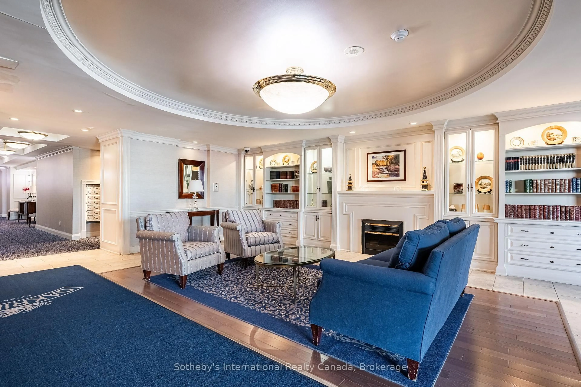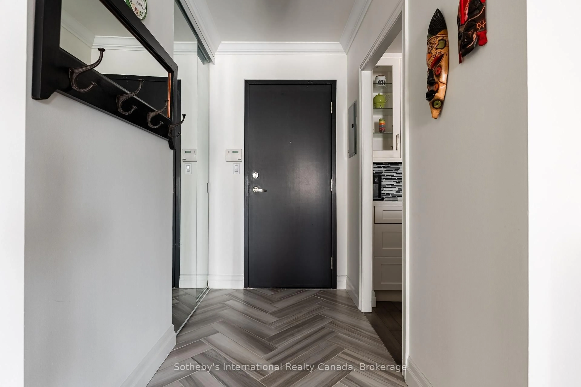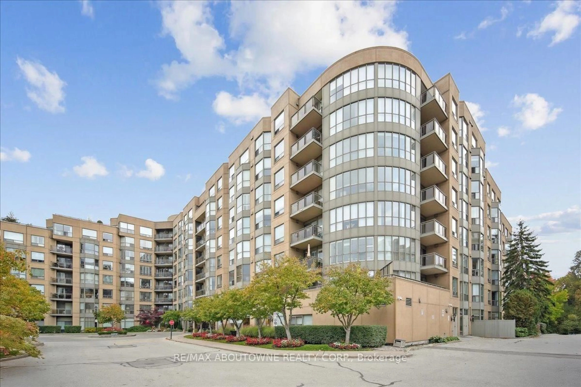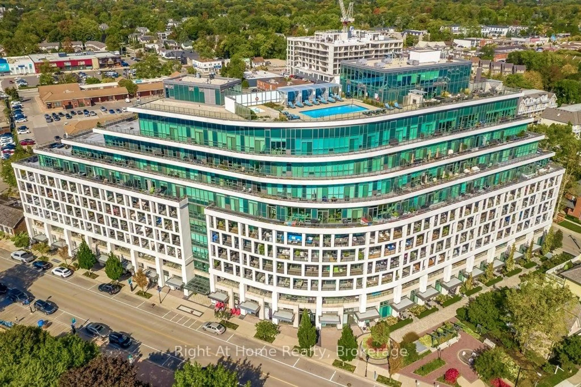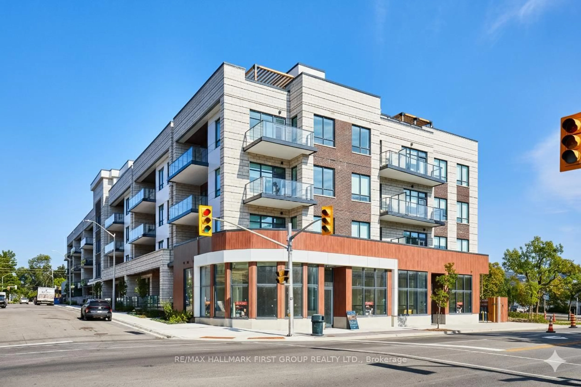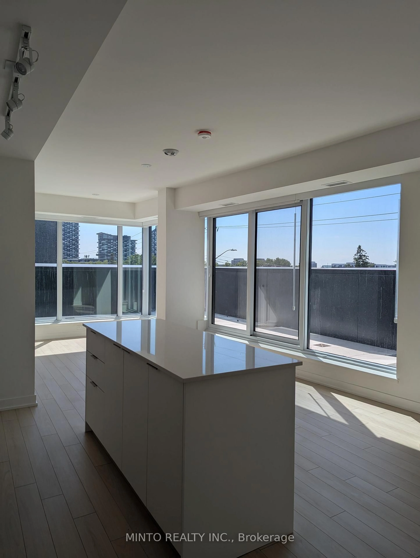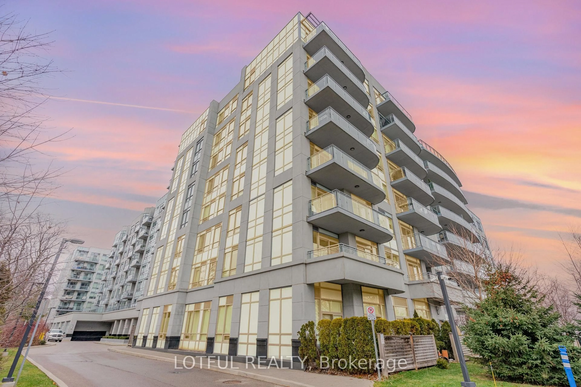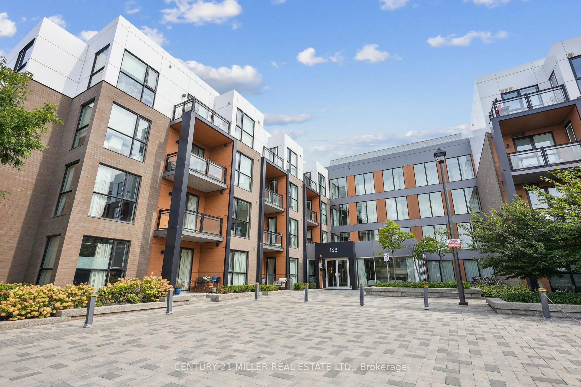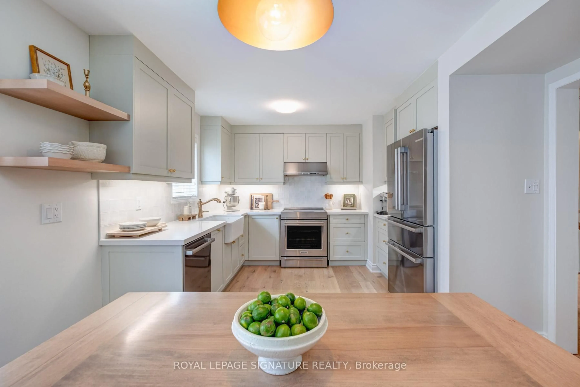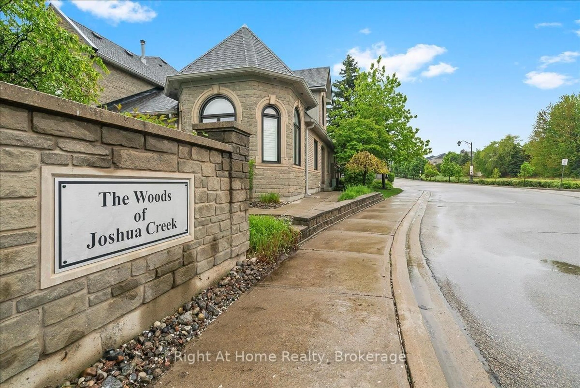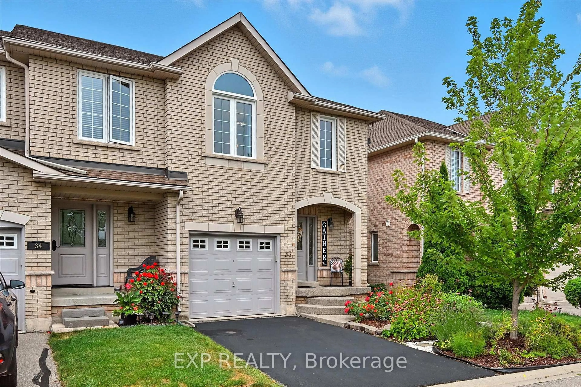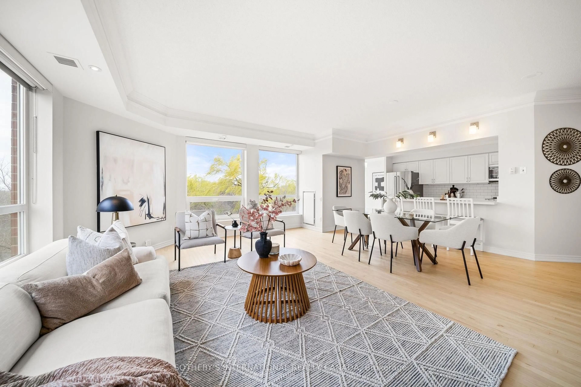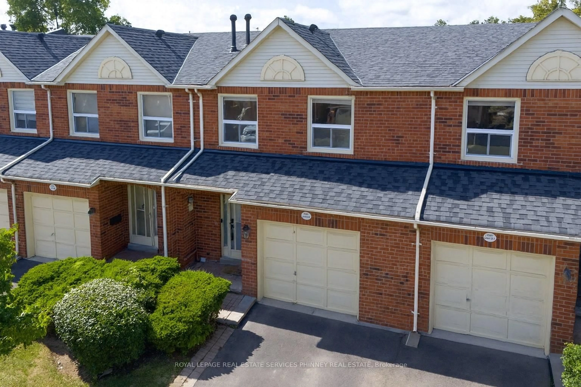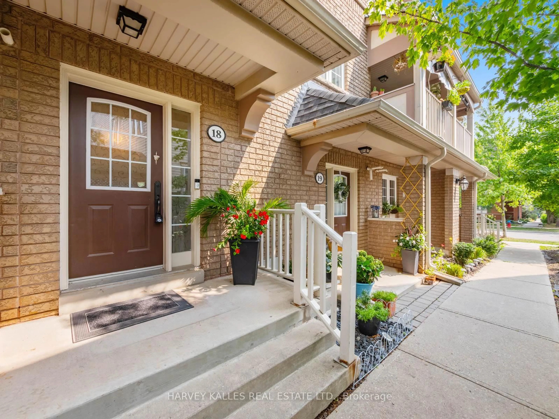50 Old Mill Rd #105, Oakville, Ontario L6J 7W1
Contact us about this property
Highlights
Estimated valueThis is the price Wahi expects this property to sell for.
The calculation is powered by our Instant Home Value Estimate, which uses current market and property price trends to estimate your home’s value with a 90% accuracy rate.Not available
Price/Sqft$669/sqft
Monthly cost
Open Calculator

Curious about what homes are selling for in this area?
Get a report on comparable homes with helpful insights and trends.
+2
Properties sold*
$634K
Median sold price*
*Based on last 30 days
Description
A gorgeous condo in the heart of Oakville! Welcome to this stunning two-bedroom plus den condo, ideally situated within walking distance of historic Downtown Oakville. This beautifully renovated home offers 1,425 square feet of elegant living space. Located on the ground floor, it provides convenience & easy access for family and friends, making it a rare find. The open-concept kitchen is a chefs dream, featuring a large island with a built-in wine rack, sleek quartz countertops & custom cabinetry w/ additional built-ins in the dining area. High-end appliances, incl a convection microwave, induction cooktop & built-in wall oven with warming drawer, add to the kitchen's appeal. Designed for both comfort & entertaining, the bright and airy living area is filled with natural light from large windows anchored by an inviting electric fireplace.The adjacent den opens onto a balcony that overlooks the property's lush gardens, mature trees & creek view. The primary bedroom boasts a private terrace, a spacious w/i closet & a luxurious ensuite with glass walk-in shower, a deep soaker tub & a heated towel rack for added comfort. Both bathrms have been thoughtfully renovated with striking tilework, including stylish black tile accents.A separate walk-in pantry / storage space provide additional convenience. For commuters, the location is ideal, with easy access to major highways and the GO Train station just minutes away. A truly walkable lifestyle awaits, with Whole Foods, Starbucks, LCBO, Shoppers Drug Mart, and more just a block away, while the nearby community centre is within a 15-minute walk.This well-managed building is home to a welcoming mix of residents & offers reasonable condo fees. The unit comes with one parking space & a storage locker. With a contemporary color palette of cool whites and grays accented by bold black details, this beautifully appointed home is move-in ready. Don't miss this exceptional opportunity.
Property Details
Interior
Features
Main Floor
Living
26.25 x 12.0Electric Fireplace / Picture Window
Dining
14.67 x 9.92Kitchen
14.67 x 9.33Den
8.5 x 8.33W/O To Balcony
Exterior
Features
Parking
Garage spaces 1
Garage type Underground
Other parking spaces 0
Total parking spaces 1
Condo Details
Amenities
Car Wash, Exercise Room, Games Room, Gym, Indoor Pool, Sauna
Inclusions
Property History
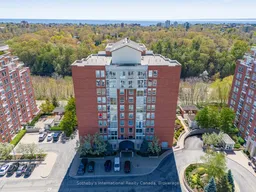 27
27