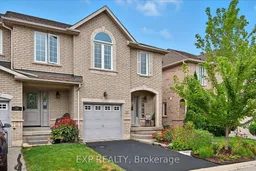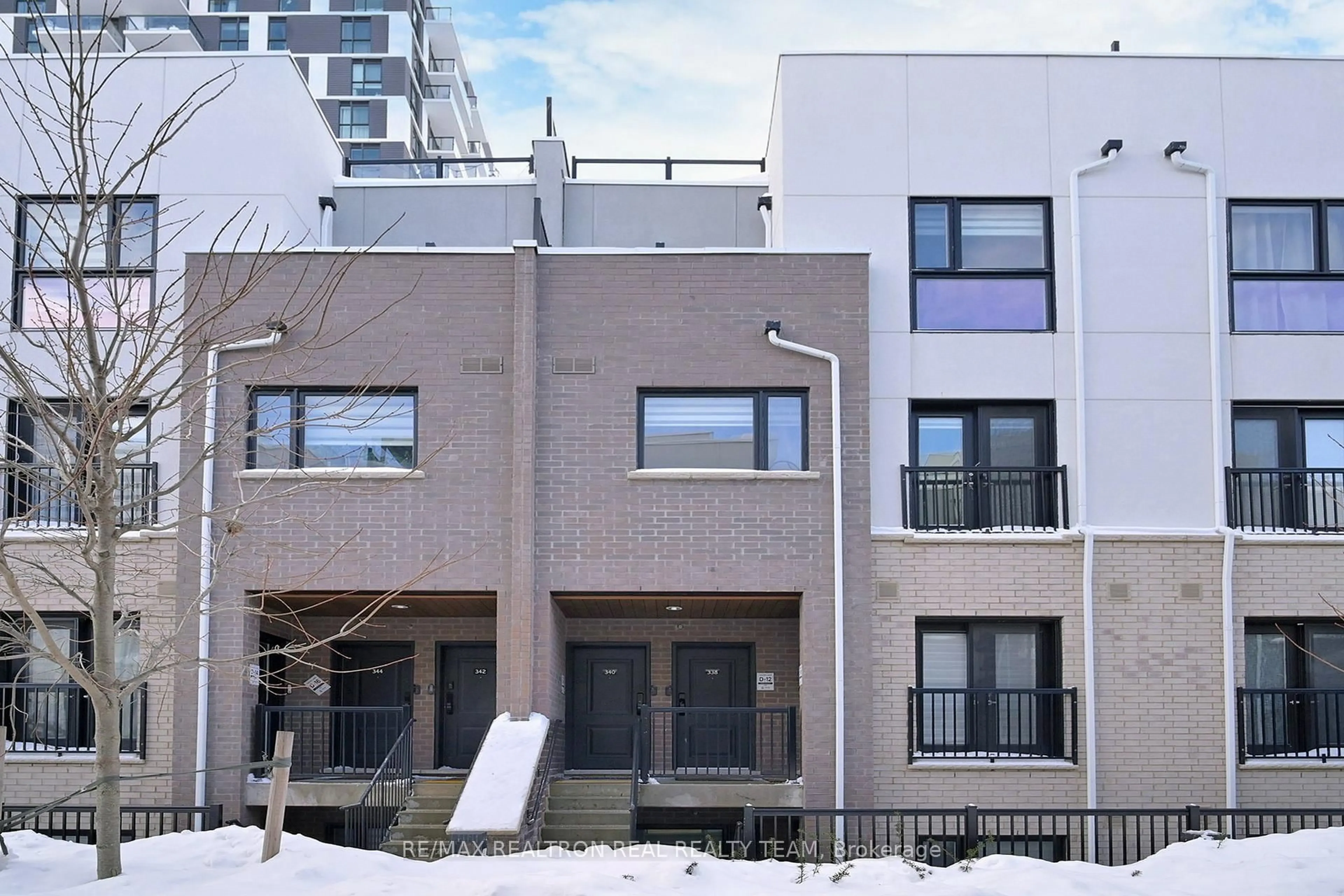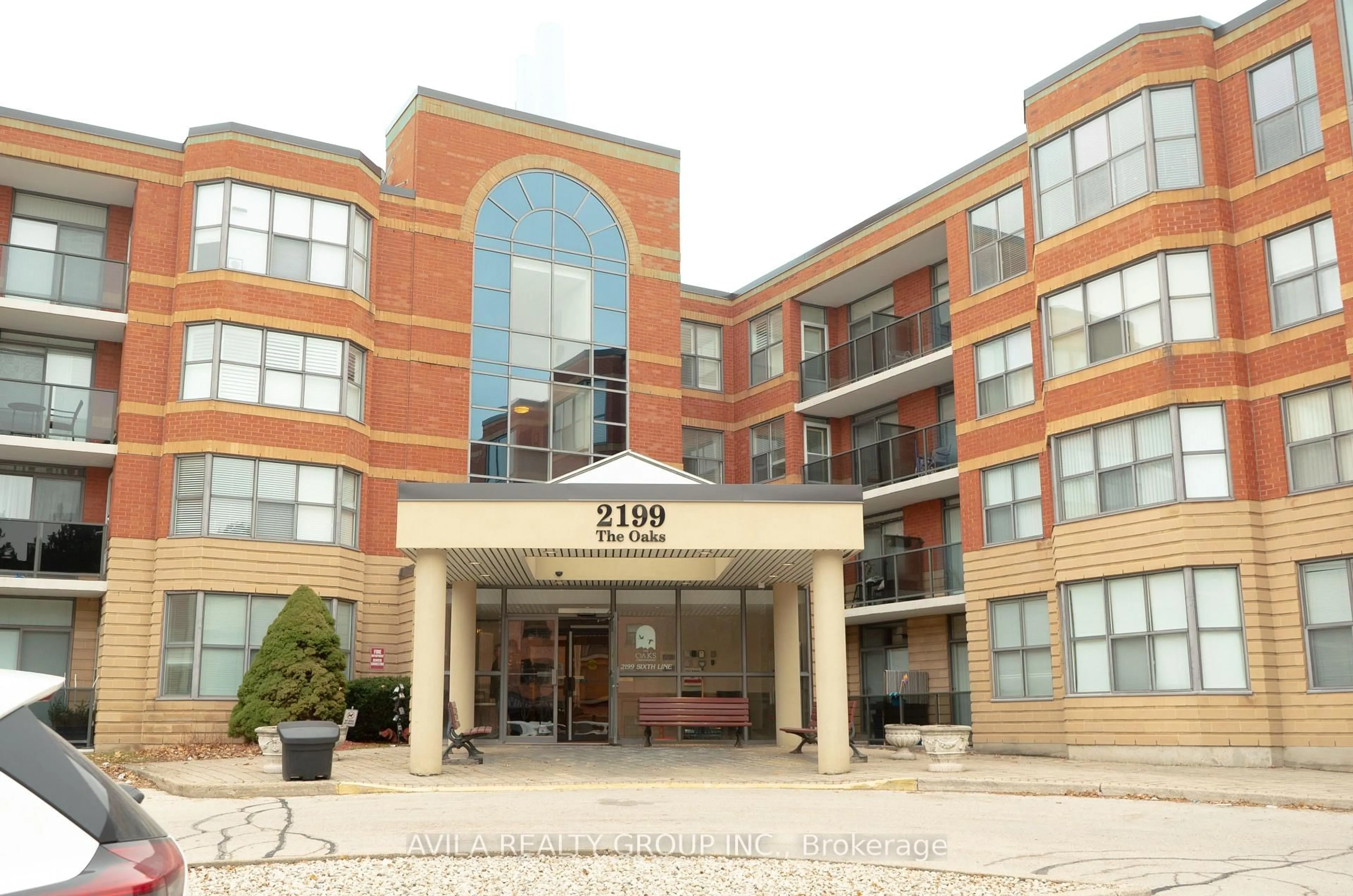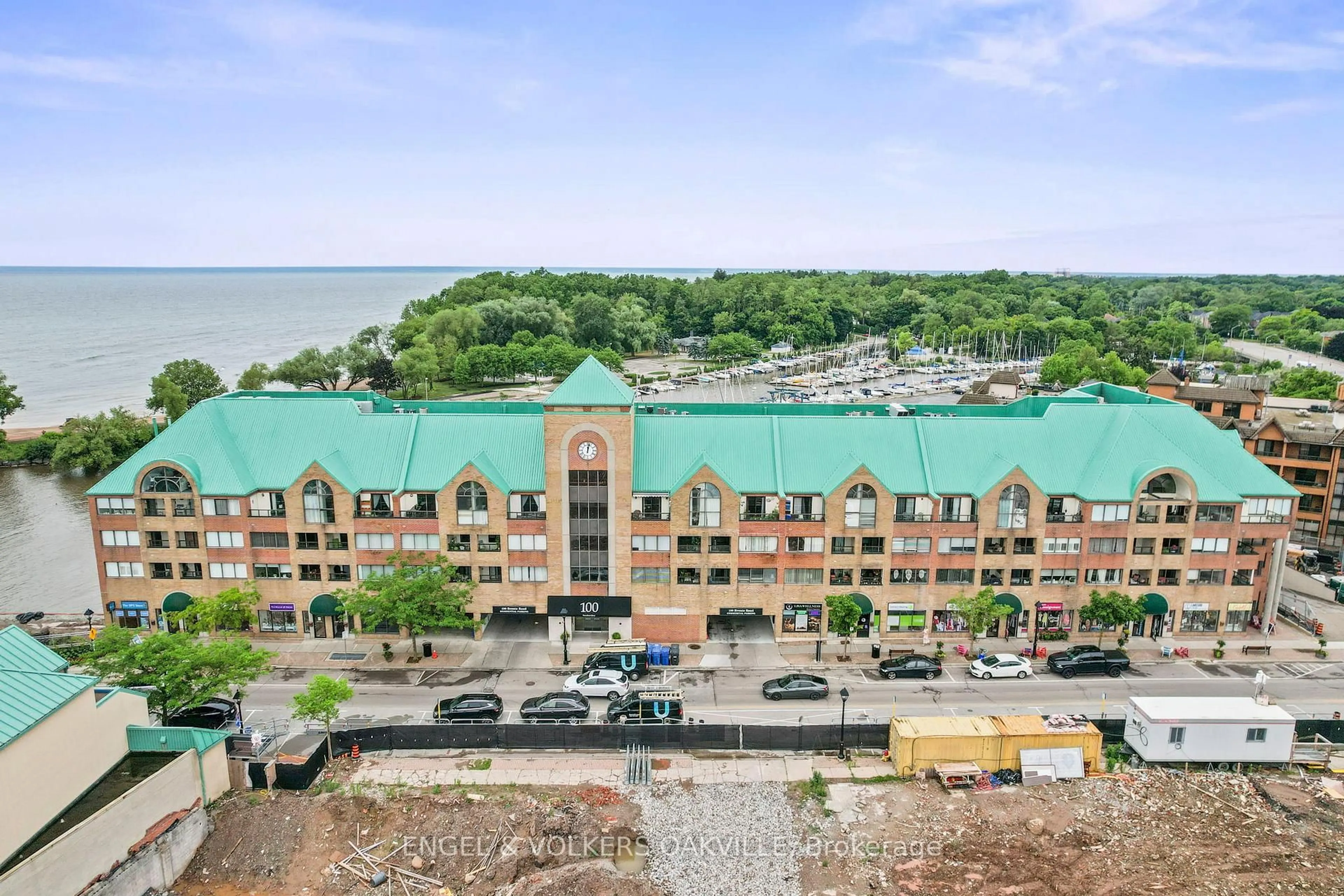Bring your family to Glen Abbey with this stunning executive END UNIT townhome. Situated close to highly rated Oakville schools including Heritage Glen PS, St. Bernadette CS, Abbey Park HS, & St. Ignatius of Loyola CSS, as well as hospitals, shopping, parks, & gorgeous trails. The main floor features an updated kitchen, dining area, and large family room. Upstairs, the spacious primary bedroom has been upgraded with a stunning accent wall (2024), built-in storage, and a fully renovated bathroom with a free-standing tub & shower (2021). An additional full bathroom and two bedrooms complete the top floor along with a separate walk-in closet with wall-to-wall custom storage. The finished lower level is equipped with a bathroom and carpeted rec room. The front yard features a beautiful garden while the backyard remains maintenance free with a poured concrete patio. Endless upgrades include freshly sealed driveway (2025), almost all new windows (2024), new dryer (2024), main floor pot lights and popcorn removal (2023), new fridge & washing machine (2021), increased attic insulation (2019), new dishwasher, furnace & AC (2019), and roof (2015). Low maintenance fees for peace of mind.
Inclusions: Fridge, Stove, Microwave, Dishwasher, Washer, Dryer, All Electric Light Fixtures, All Window Coverings, Garage Door Opener, Basement TV Mount.
 30
30





