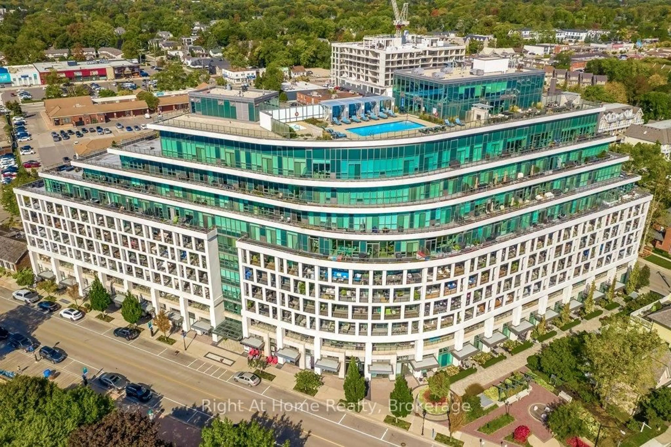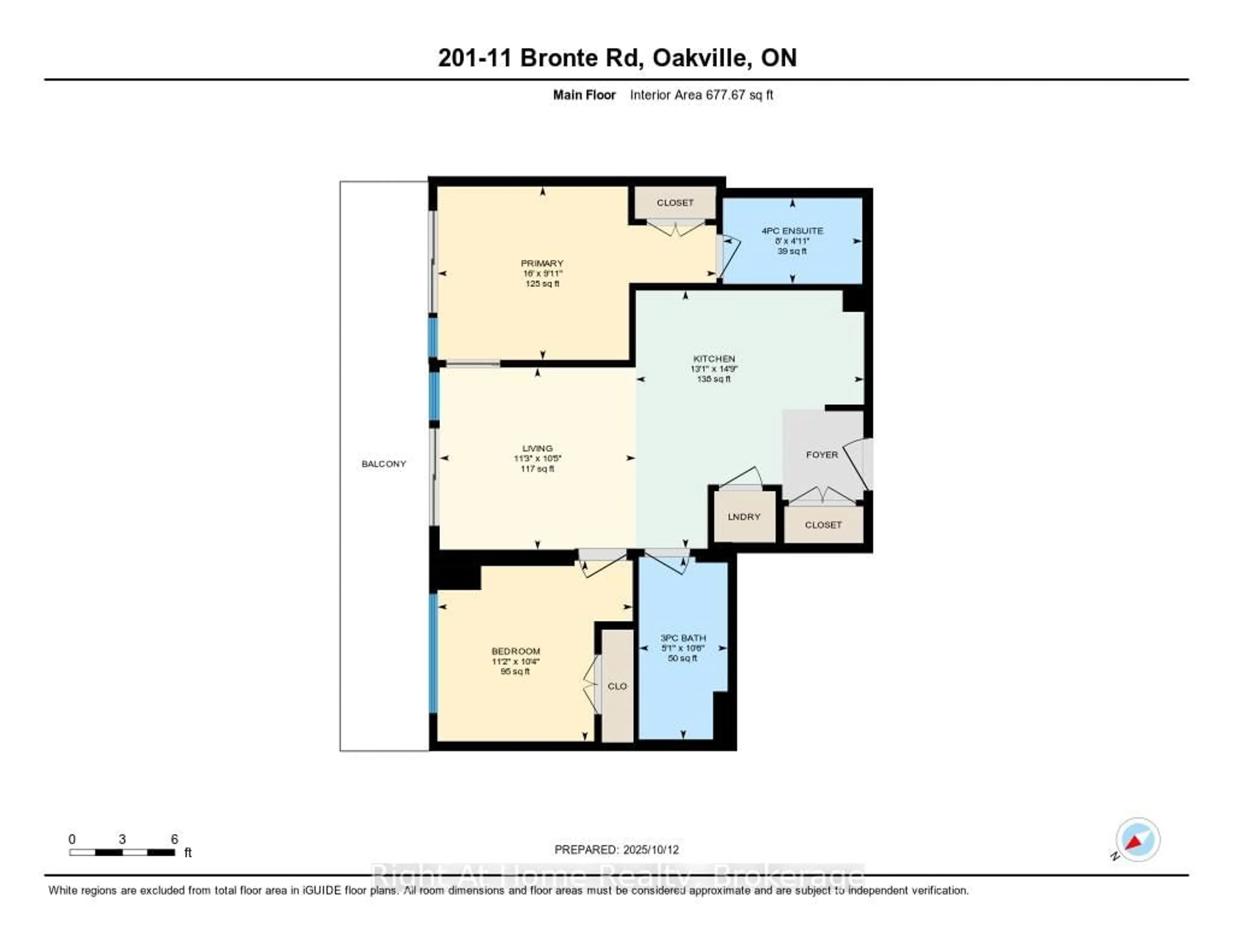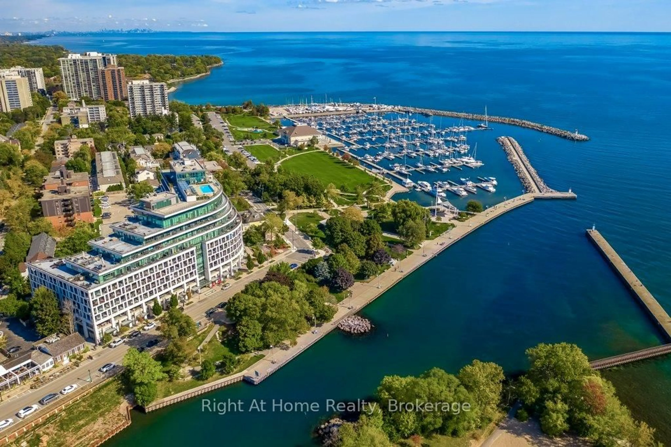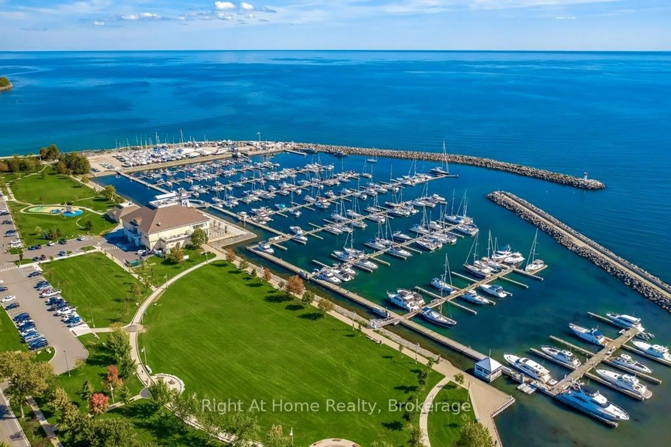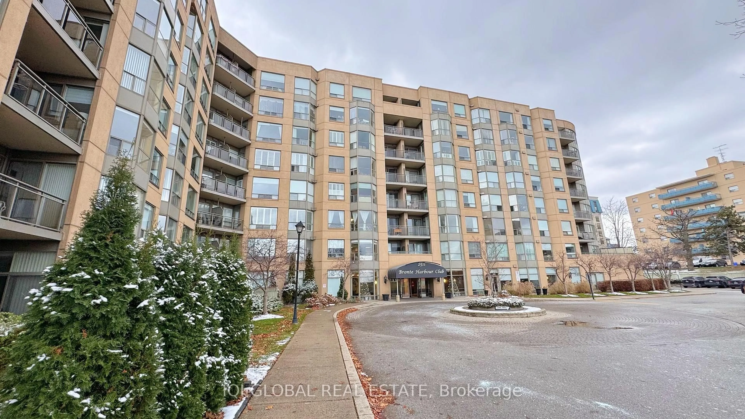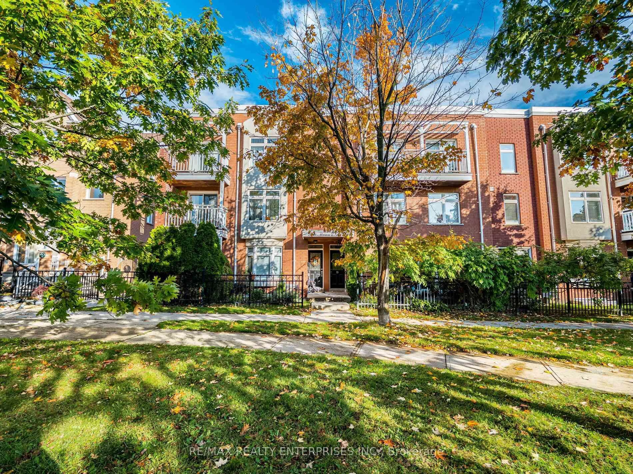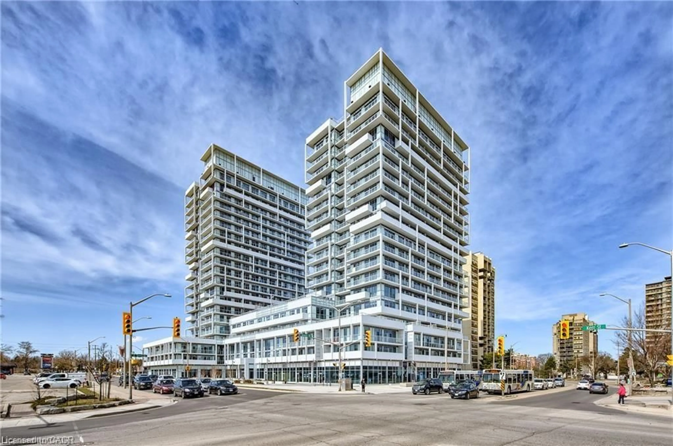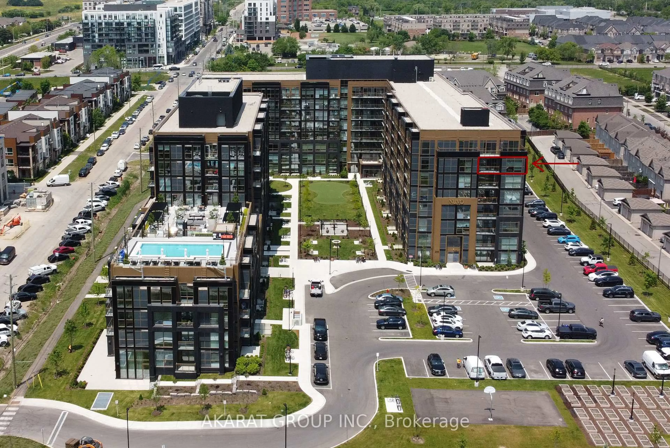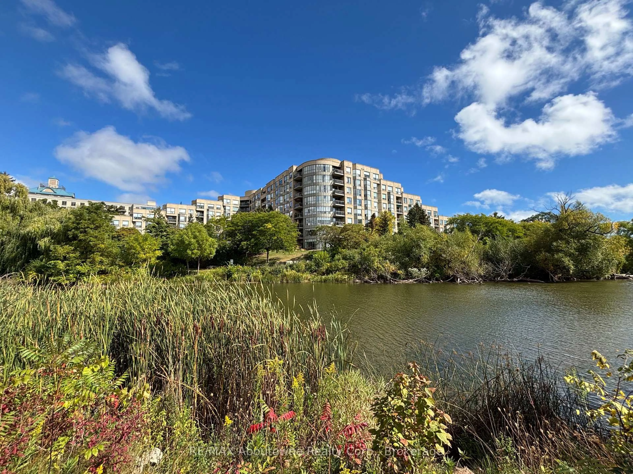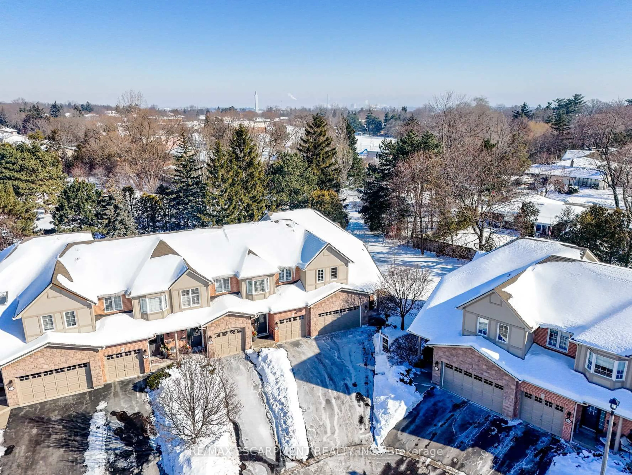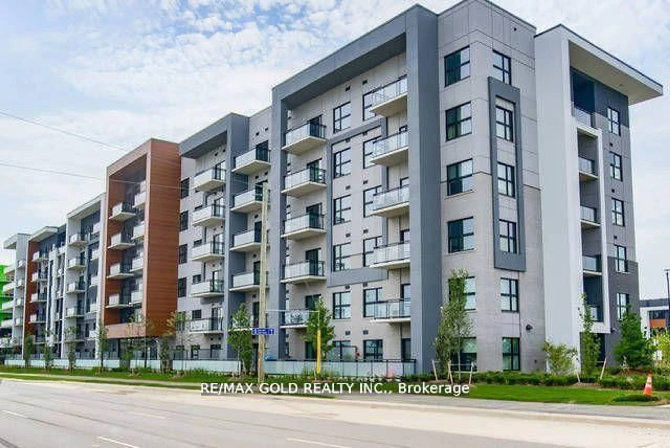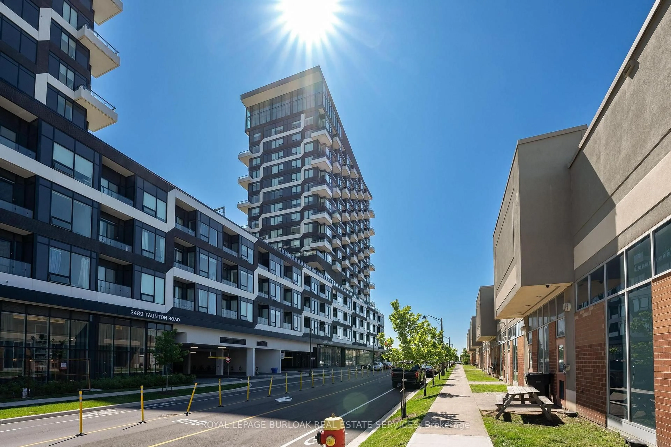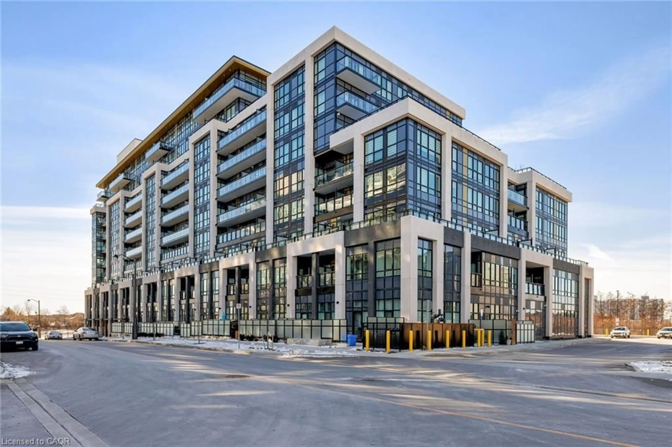11 Bronte Rd #201, Oakville, Ontario L6L 0E1
Contact us about this property
Highlights
Estimated valueThis is the price Wahi expects this property to sell for.
The calculation is powered by our Instant Home Value Estimate, which uses current market and property price trends to estimate your home’s value with a 90% accuracy rate.Not available
Price/Sqft$1,004/sqft
Monthly cost
Open Calculator
Description
Luxurious resort-style living awaits you at The Shores residences. Located in the beautiful and highly sought after lakeside community of Bronte Harbour. This elegant 2 bedroom 2 bathroom model known as The Catamaran boasts over 750 sq ft of living space as well as a 155 sq ft terrace. The functional layout features floor to ceiling windows, 9 ft ceilings, engineered hardwood flooring, a stylish white kitchen that includes a large island, granite, task lighting and integrated appliances. The Shores offer amenities that are sure to impress the most discerning of buyers : a 24 hour concierge, a fully equipped gym, yoga studio, library, meeting and party rooms, dog washing station for your fur babies, outdoor pool with loungers, sauna, changerooms, bbq's and outdoor fireplace with gathering areas, the wine snug where you can relax and enjoy a glass and rent space for your own wine collection in the climate controlled wine fridge, theatre room, game room, car wash...the list goes on! Mere steps away from quaint restaurants, shops and the marina. Call Today and make The Shores your new home.
Property Details
Interior
Features
Main Floor
Bathroom
1.55 x 3.193 Pc Bath
Living
3.42 x 3.18Kitchen
3.99 x 4.51Primary
4.87 x 3.03Exterior
Features
Parking
Garage spaces 1
Garage type Underground
Other parking spaces 0
Total parking spaces 1
Condo Details
Amenities
Car Wash, Games Room, Media Room, Outdoor Pool, Party/Meeting Room, Gym
Inclusions
Property History
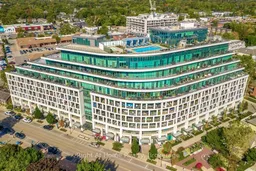 42
42
