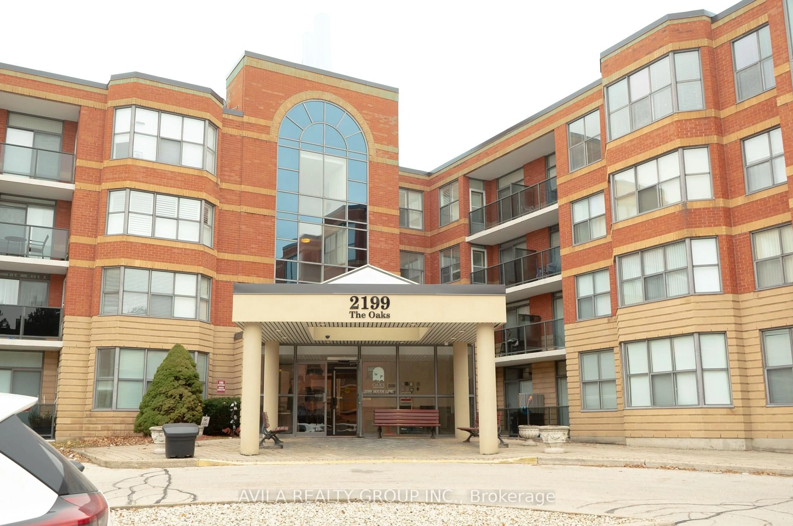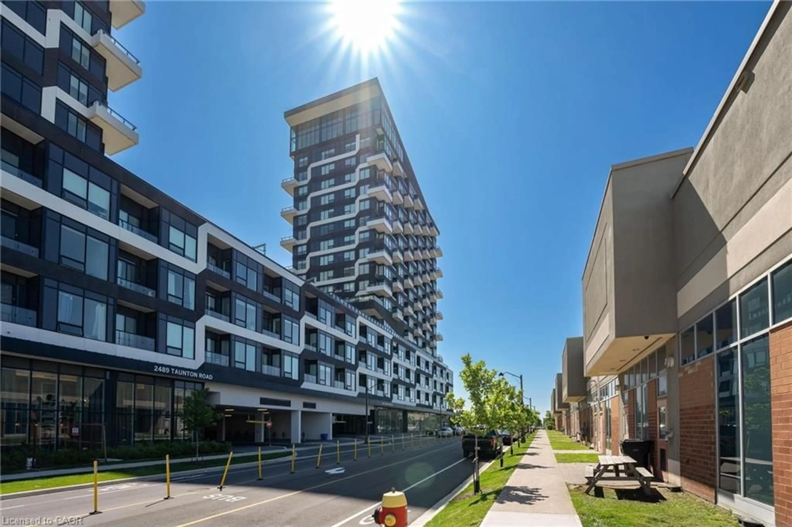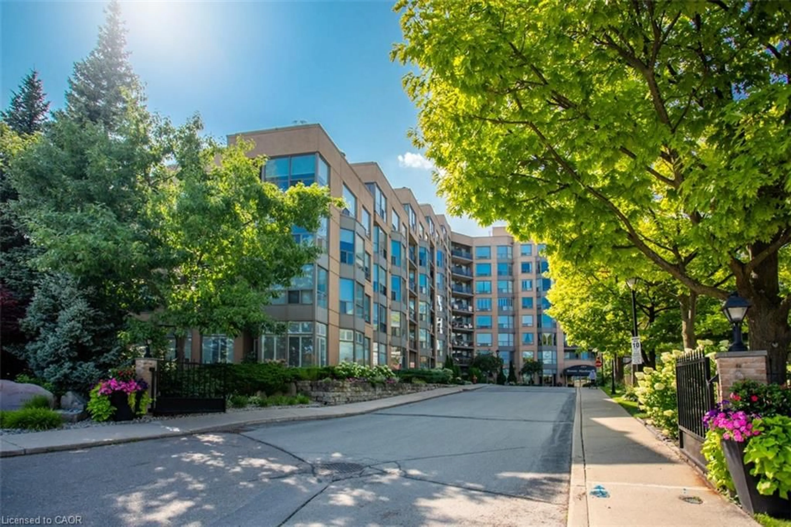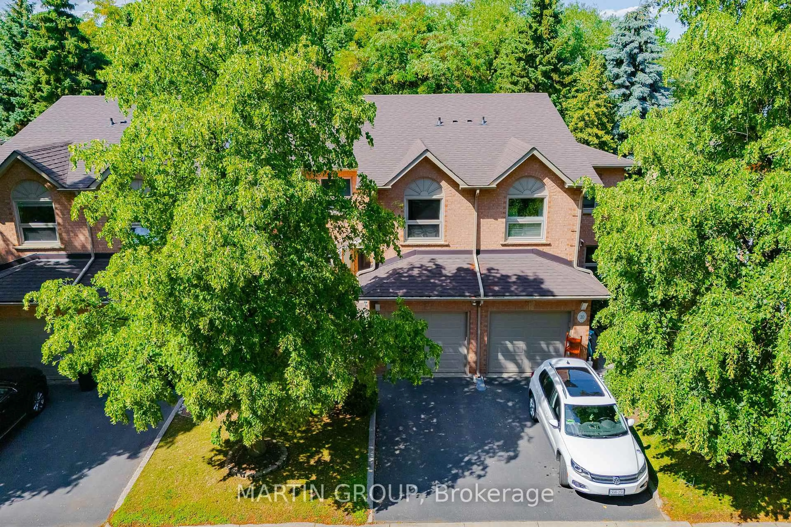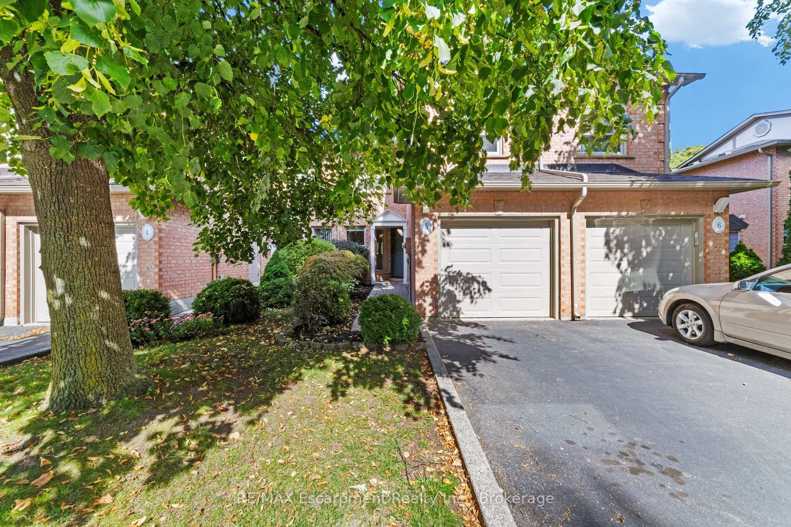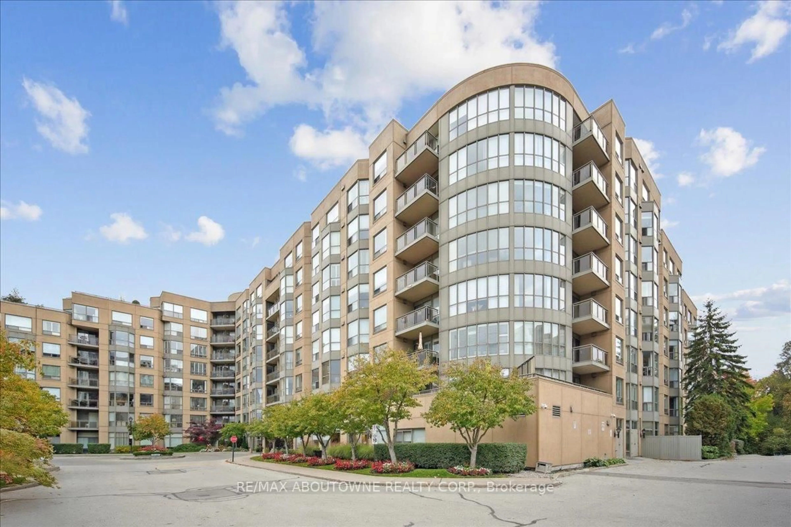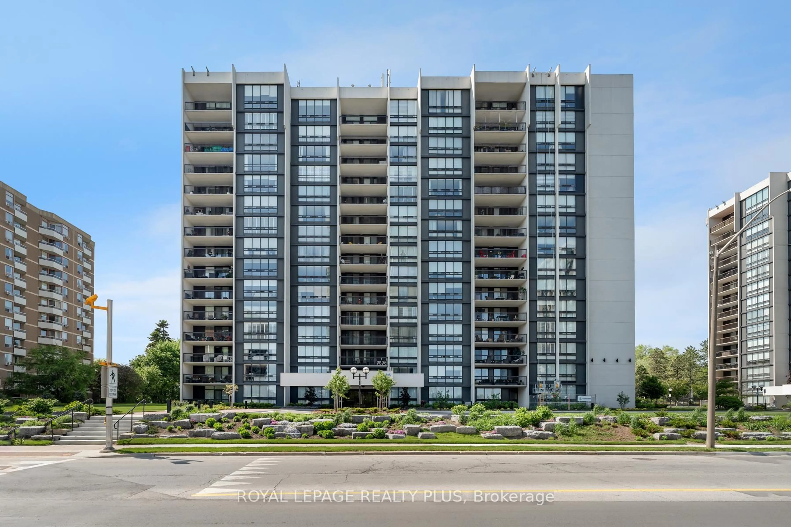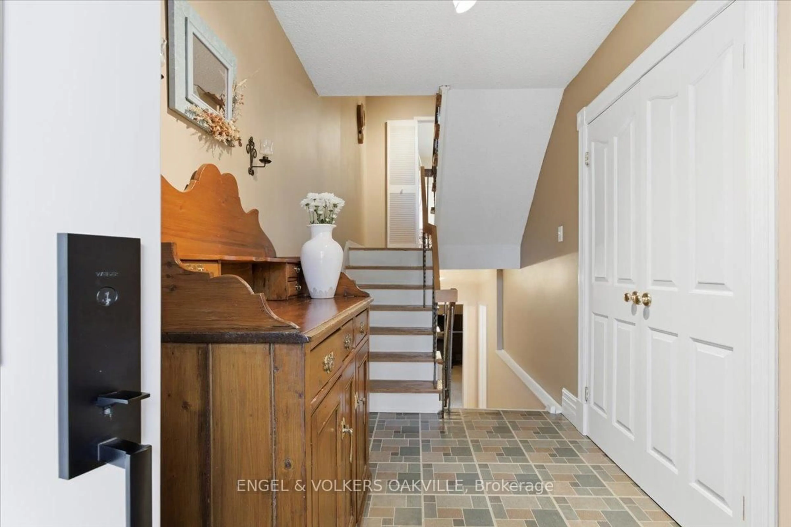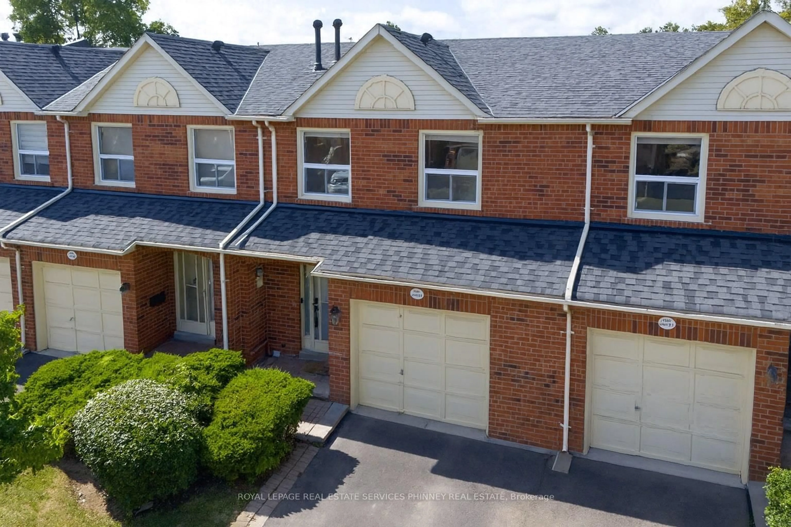Welcome to 2340 Parkhaven Blvd #18, a beautifully maintained townhome located in Oakvilles vibrant and family-friendly Oak Park community. Built by the renowned Tribute Communities, this home offers the perfect blend of comfort, functionality, and walkability in one of Oakvilles most desirable neighbourhoods.This sun-filled residence boasts bright and spacious principal rooms with a thoughtfully designed open-concept layout, ideal for both everyday living and entertaining. The modern kitchen features ample storage, generous counter space, and a Juliette balcony, adding charm and natural light to the space.Upstairs, youll find two large bedrooms, each with its own private ensuite bathroom - a rare and practical layout perfect for families, professionals, or hosting guests.Additional highlights include a rare double-car garage, plenty of in-home storage, and a private outdoor patio with serene treetop views, offering a peaceful retreat from the hustle and bustle.Enjoy being just steps away from parks, trails, top-rated schools, shopping, and everyday amenities. With quick access to major highways, public transit, and Oakvilles Uptown Core, everything you need is right at your doorstep.This is a unique opportunity to own a turnkey home in a well-managed, sought-after enclave in Oak Park
Inclusions: All curtains and rods, TV wall mount, Couch and all light fixtures.
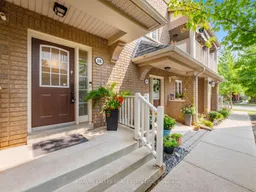 32
32

