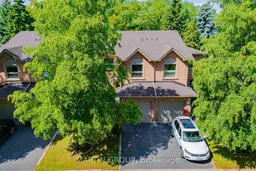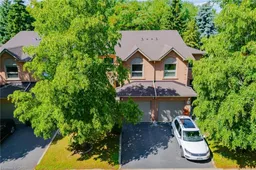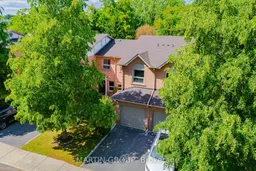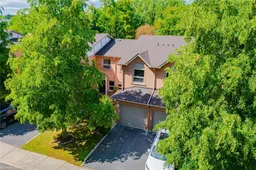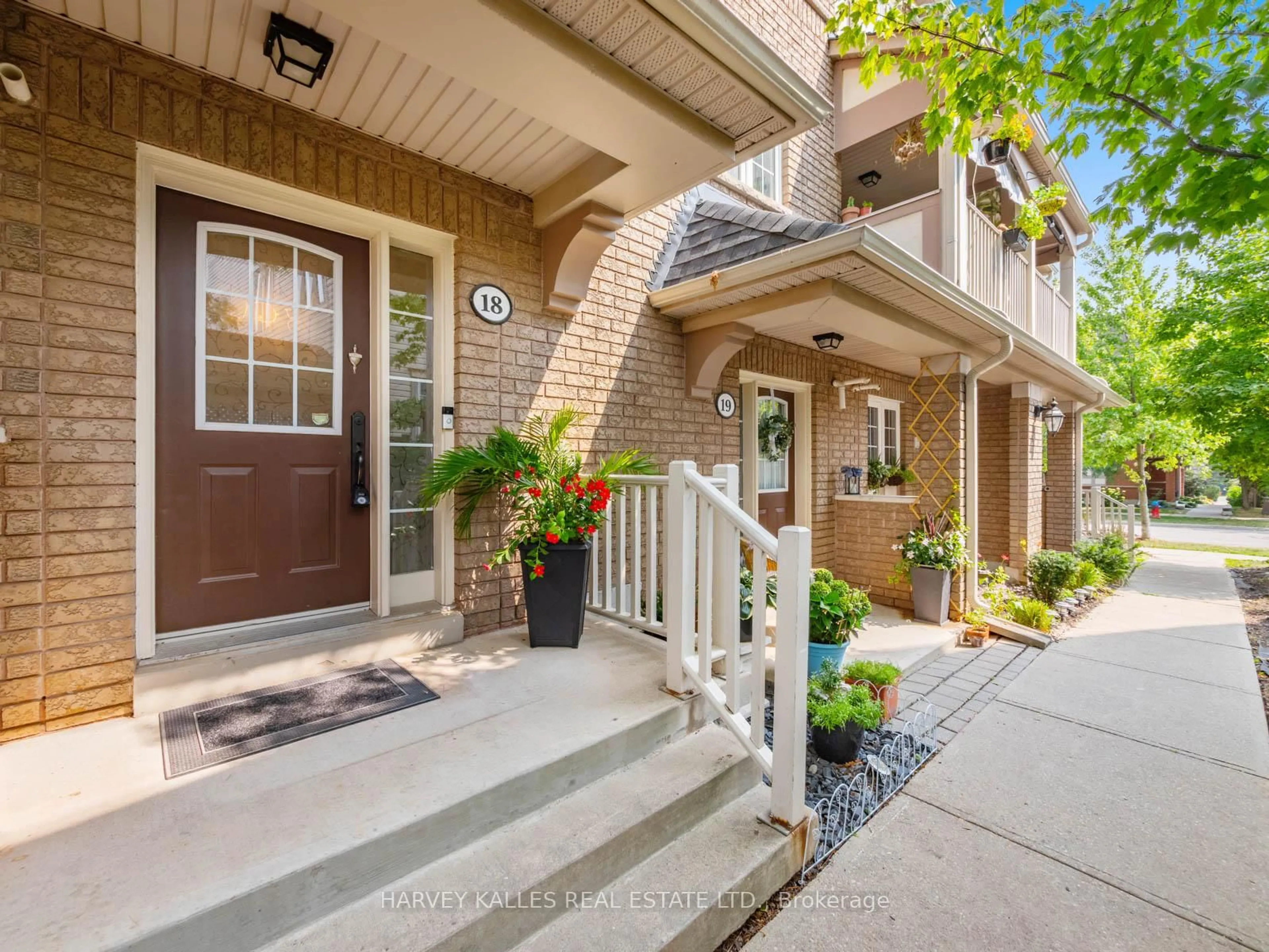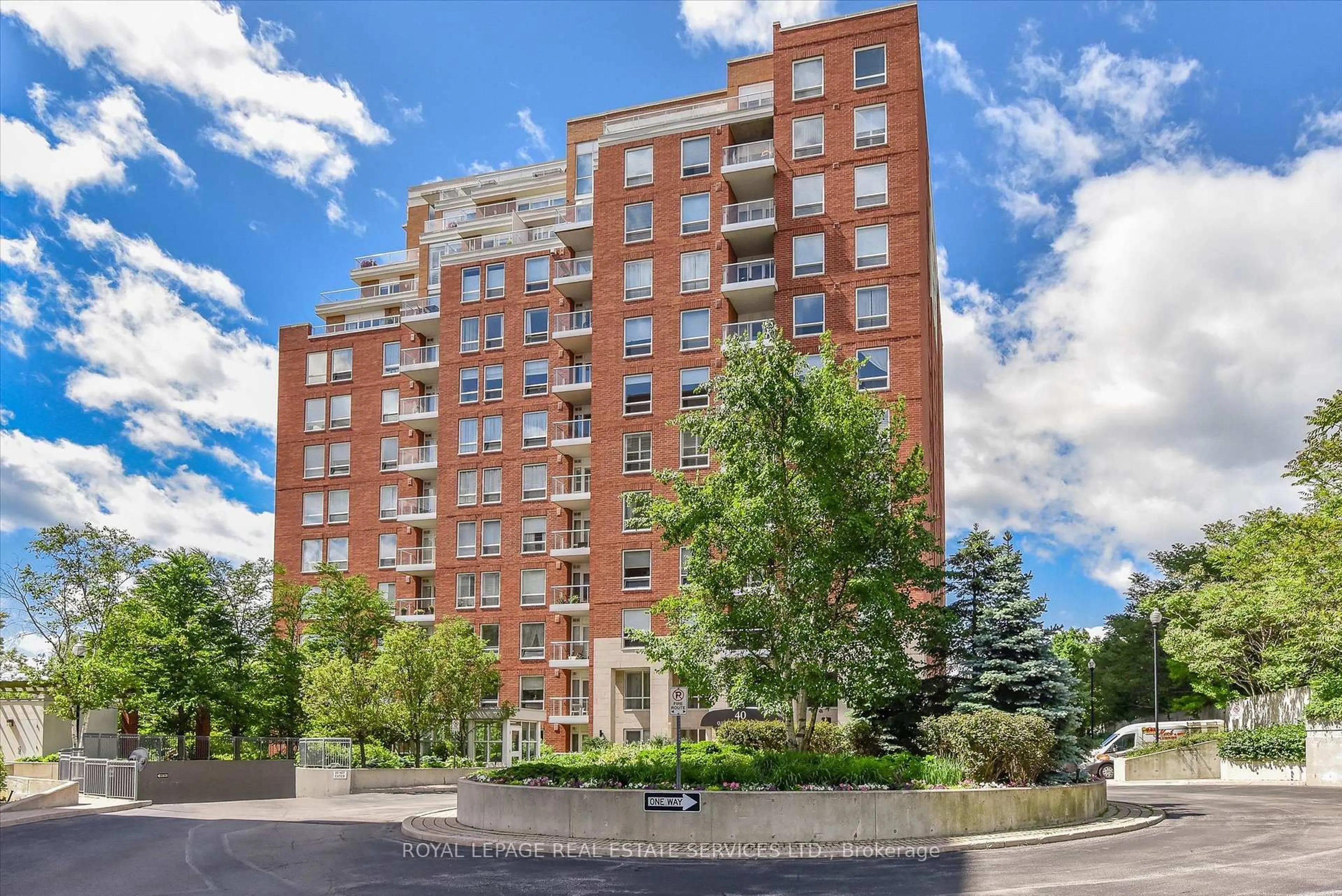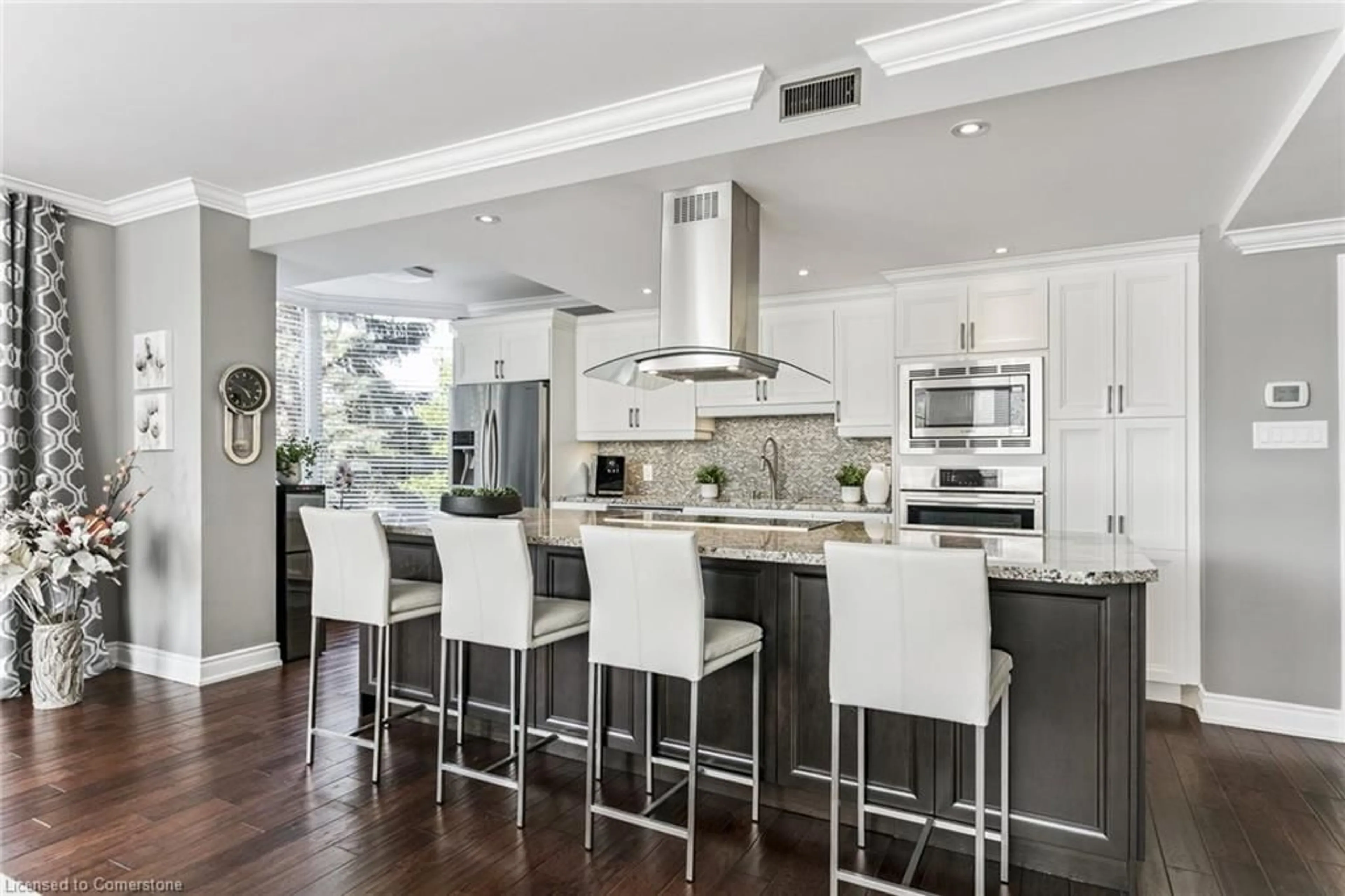Welcome to this beautifully maintained townhome nestled in a quiet, sought-after enclave, offering peace, privacy, and direct access to nature.This spacious 3-bedroom, 2 full and 2 half bathroom home features a fully finished basement and backs onto the tranquil trees of the Nipigon Trail and creek a rare and serene setting. Inside, you'll find gleaming hardwood flooring throughout the main living areas, an updated kitchen with quality finishes and ample cabinetry and counter space, including a pantry in the hallway. Beautiful ensuite bathroom with glass shower and double sinks that blend comfort with contemporary style. The functional layout provides generous living space across all levels, making it perfect for families, professionals, or those who enjoy entertaining. The finished basement adds extra living space ideal for a recreation room or home office, complete with laundry, storage room with additional fridge and freezer, and a convenient half bath. Situated in a well-managed and quiet community with no through traffic, this home also offers ample visitor parking, a rare bonus. Whether you're enjoying coffee on your private deck with views of the forest or taking a stroll along the Nipigon Trail, this home offers a unique blend of urban convenience and natural beauty. Don't miss this move-in ready gem, a perfect blend of comfort, style, and location! (A few pictures are virtually staged)
Inclusions: fridge, stove, dishwasher (as is condition), washer, dryer, all light fixtures, garage door opener plus remote, mirror over the fireplace, TV bracket in the living room, fridge and freezer in the basement, all built in shelving
