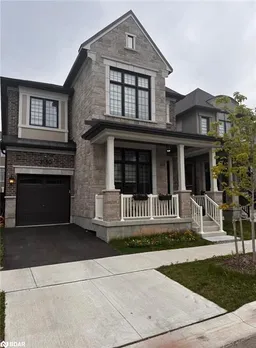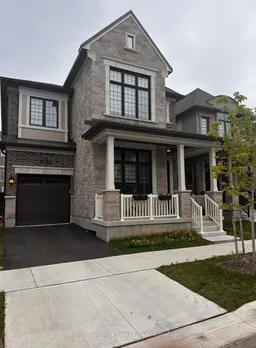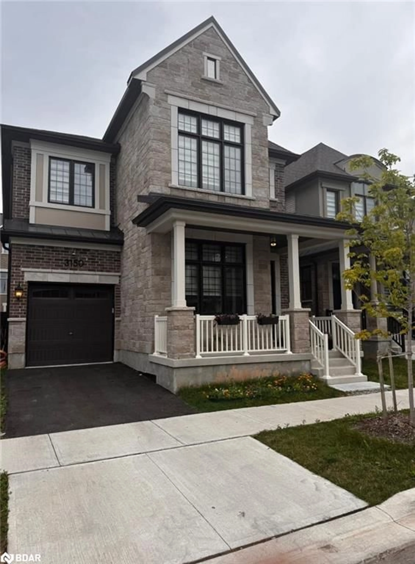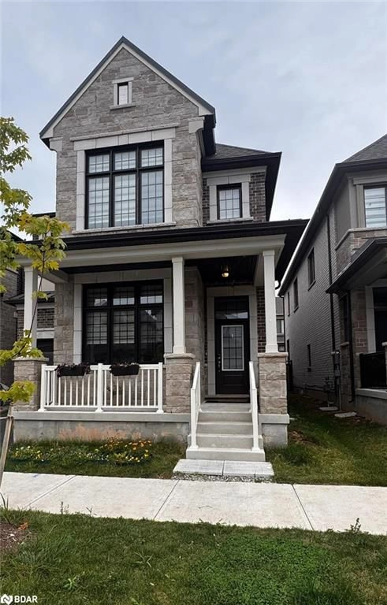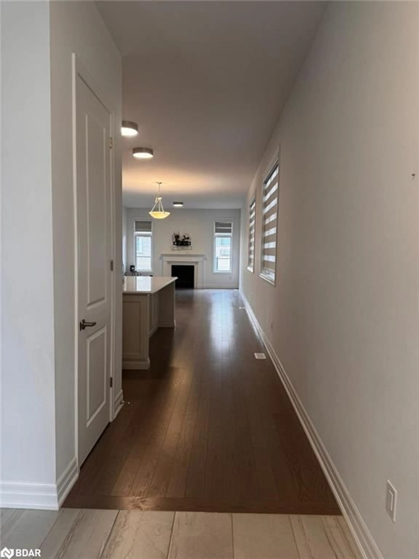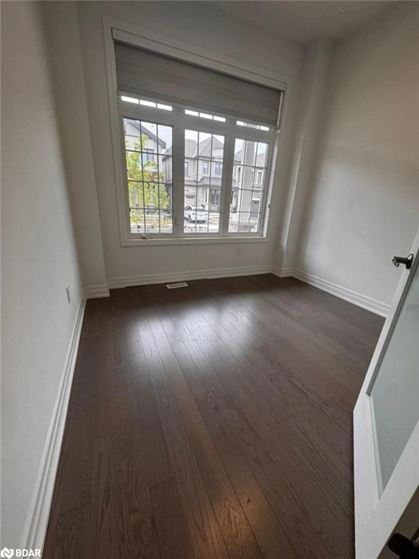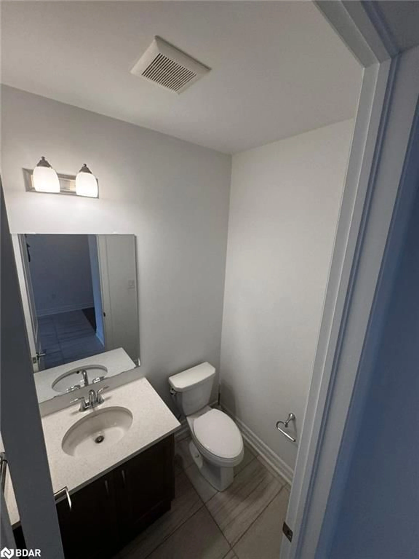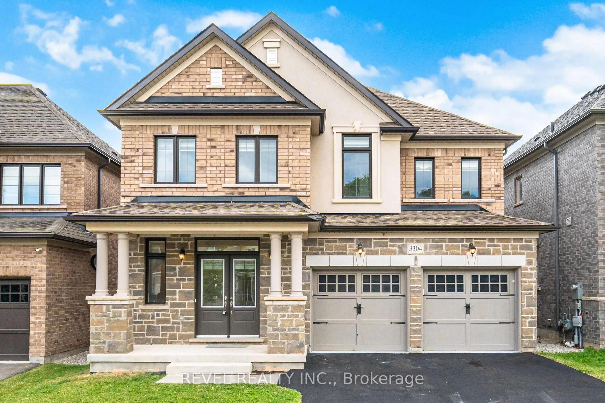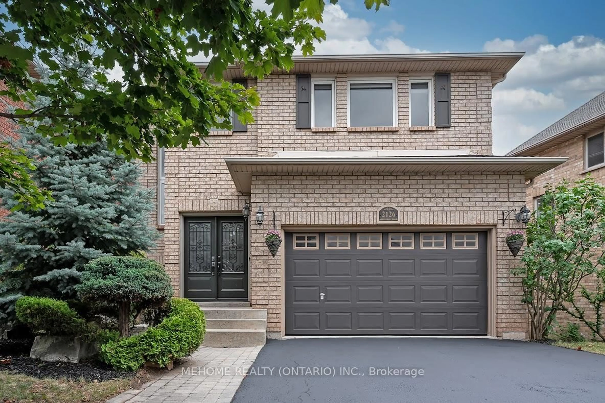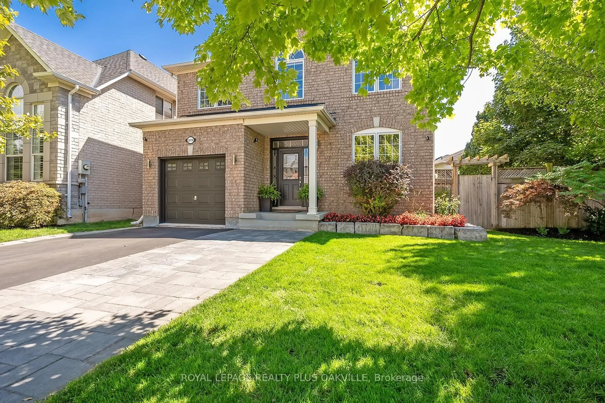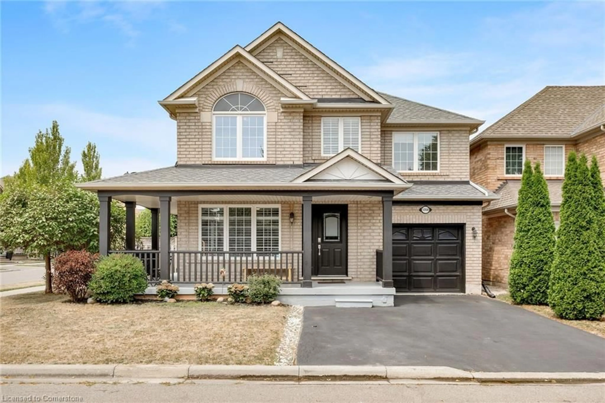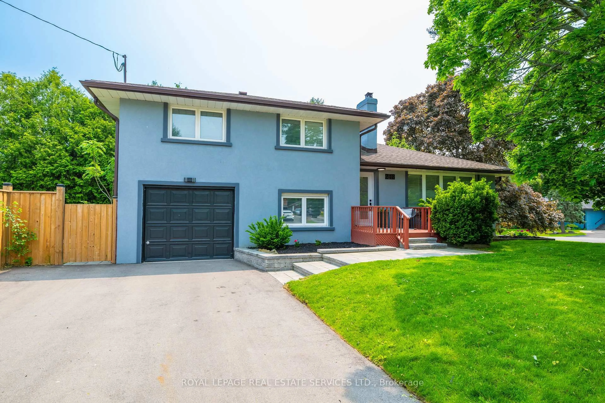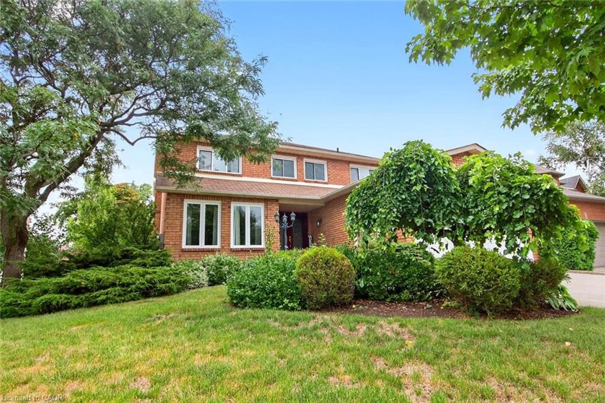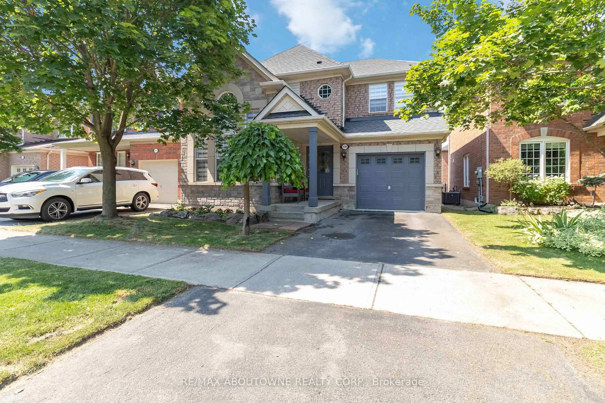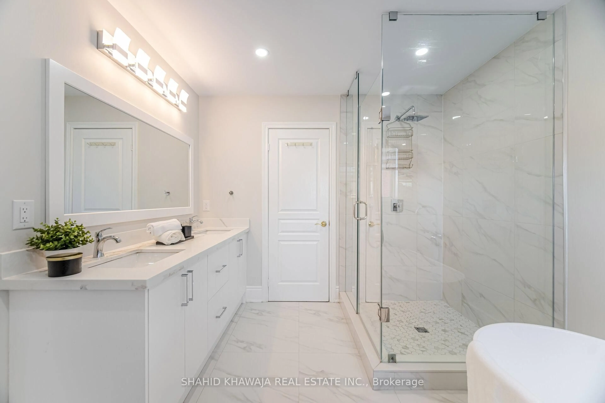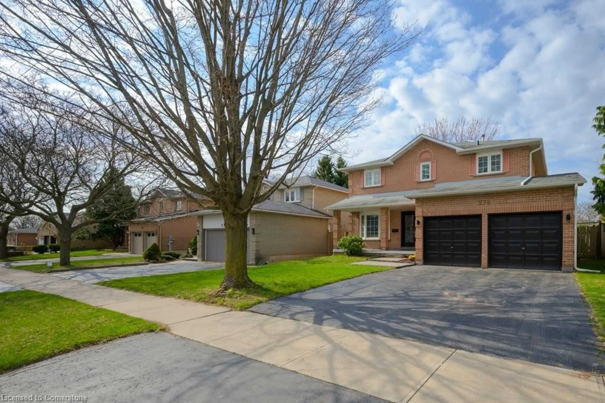3150 Moss Gdns, Oakville, Ontario L6M 5N7
Contact us about this property
Highlights
Estimated valueThis is the price Wahi expects this property to sell for.
The calculation is powered by our Instant Home Value Estimate, which uses current market and property price trends to estimate your home’s value with a 90% accuracy rate.Not available
Price/Sqft$1/sqft
Monthly cost
Open Calculator

Curious about what homes are selling for in this area?
Get a report on comparable homes with helpful insights and trends.
*Based on last 30 days
Description
Welcome to this stunning 4-bedroom, 4-bathroom home in highly sought after Rural Oakville, offering over 2500 sq ft of beautifully designed living space above grade. This carpet-free home features hardwood floors throughout, a modern kitchen with stainless steel appliances, and ceramic-tiled bathrooms for a clean contemporary look. Enjoy the abundance of natural light paired with stylish zebra curtains, along with versatile living spaces including a combined living, dining and family room. The spacious primary suite boasts a luxurious 5-piece ensuite complete with a stand-up shower, soaker tub, and double vanity. Ideally located near top-rated schools, parks, trails, and all major amenities, this home blends comfort, elegance and convenience for the perfect family lifestyle. Just minutes from schools, parks, Oakville Trafalgar Memorial Hospital, and public transit - everything you need is close at hand. This home offers complimentary internet, a sleek TV-ready wall with mount in the family room, and a private EV charger for added convenience.
Property Details
Interior
Features
Main Floor
Kitchen
5.92 x 4.39Office
2.87 x 3.05carpet free / hardwood floor
Bathroom
1.47 x 1.682-Piece
Dining Room
6.30 x 7.75Exterior
Features
Parking
Garage spaces 1
Garage type -
Other parking spaces 1
Total parking spaces 2
Property History
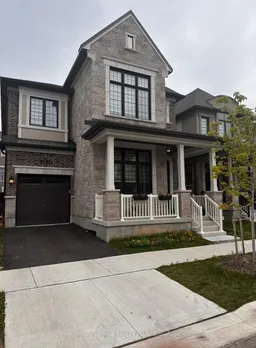
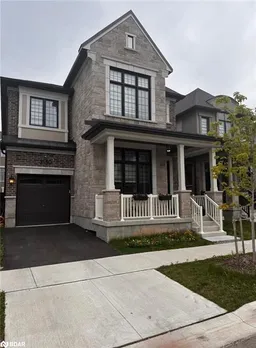 24
24