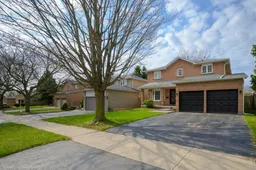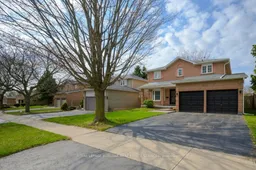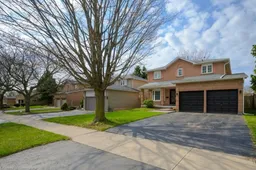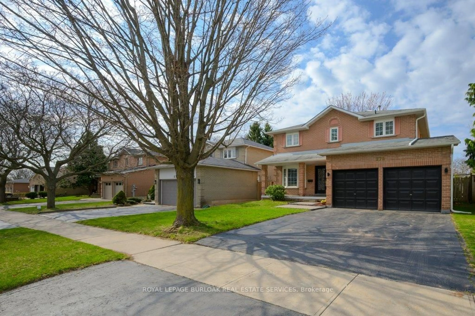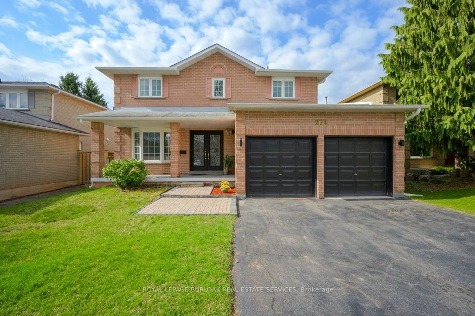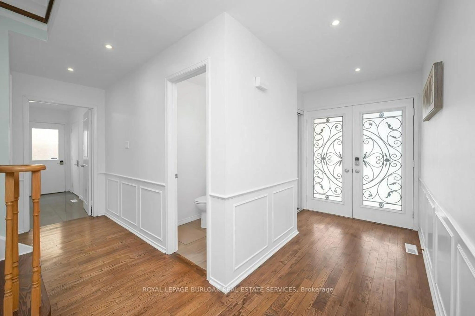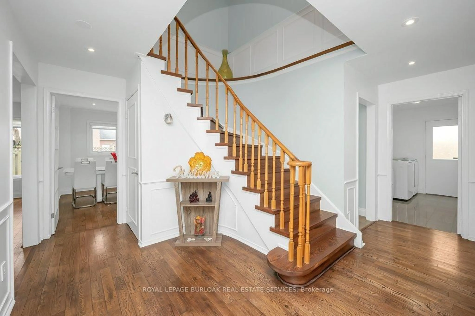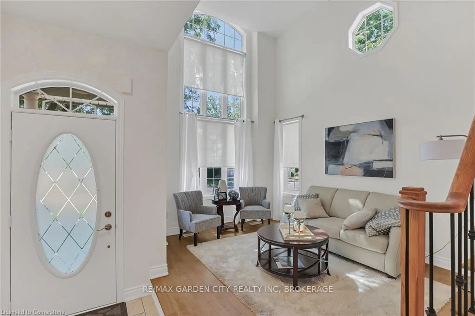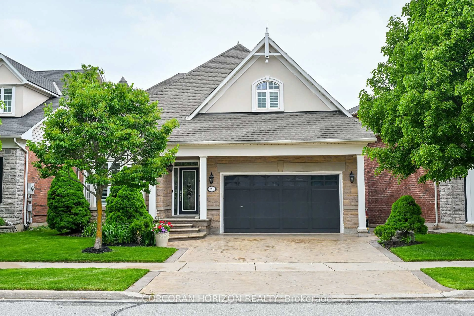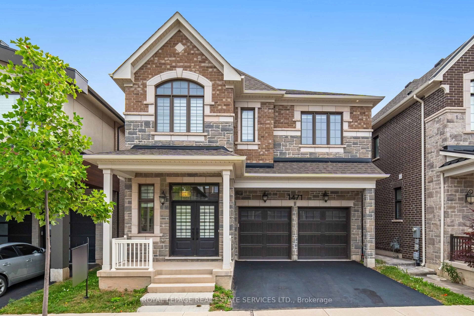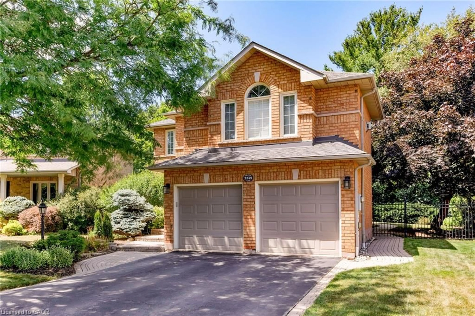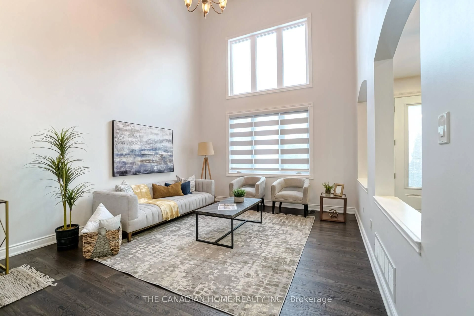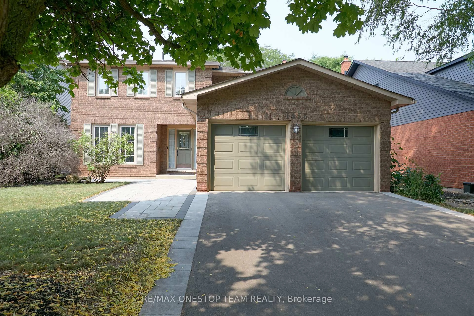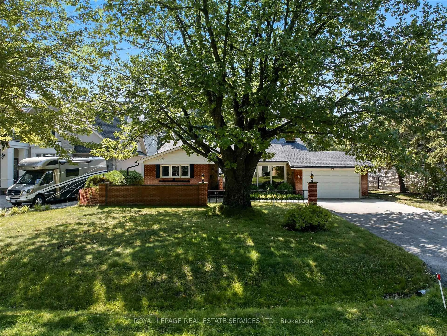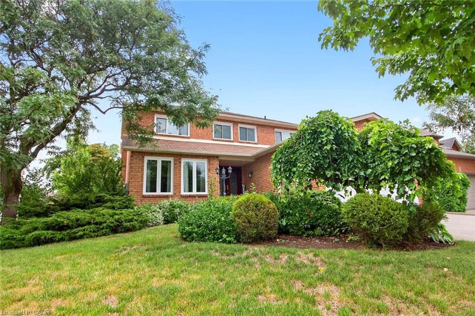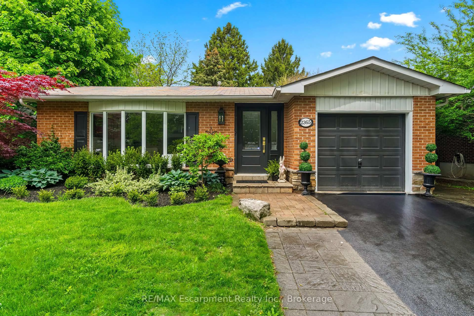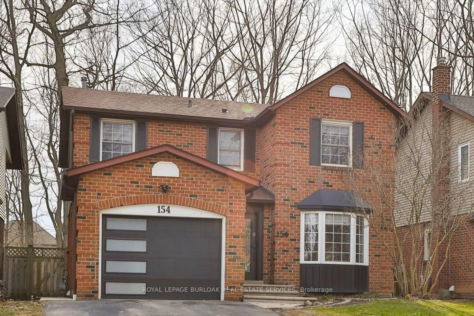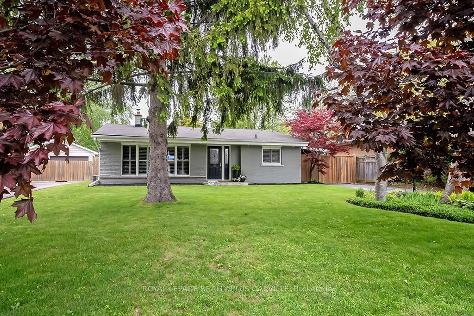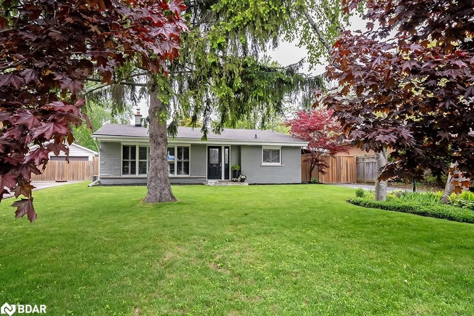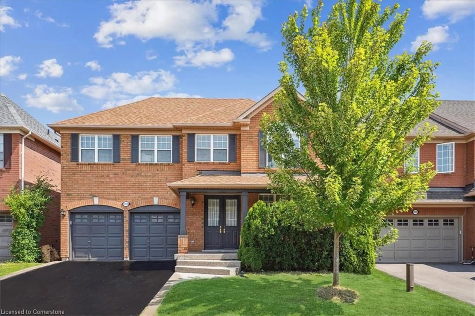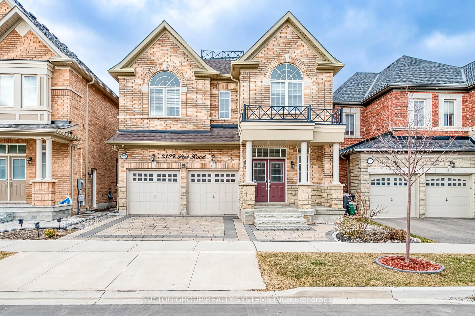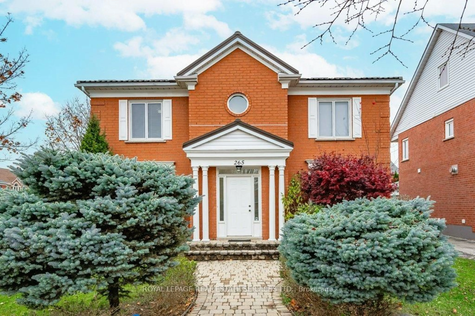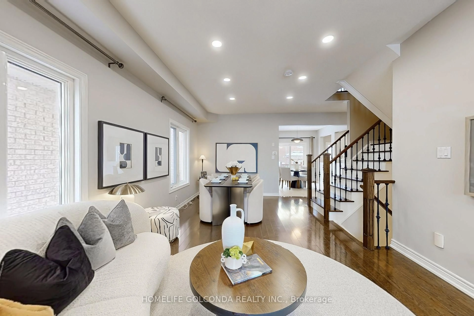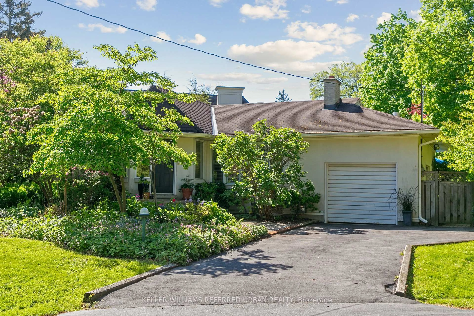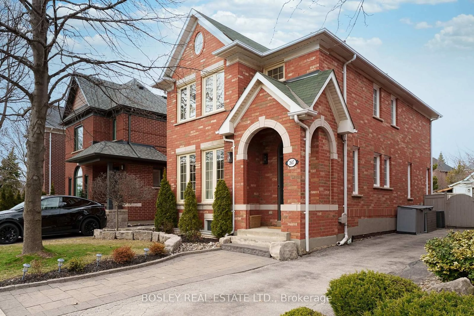274 Honeyvale Rd, Oakville, Ontario L6L 6H8
Contact us about this property
Highlights
Estimated valueThis is the price Wahi expects this property to sell for.
The calculation is powered by our Instant Home Value Estimate, which uses current market and property price trends to estimate your home’s value with a 90% accuracy rate.Not available
Price/Sqft$697/sqft
Monthly cost
Open Calculator

Curious about what homes are selling for in this area?
Get a report on comparable homes with helpful insights and trends.
+5
Properties sold*
$1.7M
Median sold price*
*Based on last 30 days
Description
Nestled in a tranquil, family-friendly enclave of Bronte West, This meticulously maintained4-bedroom, 2.5-bathroom detached home boasts 2,338 sq. ft. of carpet-free living space, ideal for growing families seeking both comfort and convenience. A rare opportunity to live just steps from the serene trail and parks- perfect for outdoor enthusiasts. Enjoy direct access to scenic walking and biking trails that lead to Bronte Harbour, Bronte Beach, and the charming shops and restaurants of Bronte Village. The peaceful surroundings and proximity to nature provide a serene backdrop for daily life. Spacious layout with 4 bedrooms and 2.5 bathrooms, Bright eat-in kitchen featuring granite countertops, new appliances and a Walk-out to a Trex composite deck perfect for entertaining or relaxing. Hardwood flooring throughout, pot lights, wood burning fireplace, main floor laundry, newer windows (2017-2020, updated furnace ('20).Generous Master with 5pc ensuite and large secondary bedrooms. Double car garage with inside access, and parking for 4 cars. This is a great opportunity to live in a quiet, family friendly sought-after pocket of in south Oakville. Come see what all the buzz is about in Bronte!
Property Details
Interior
Features
Main Floor
Living
5.42 x 3.32Family
5.16 x 3.32Dining
3.57 x 3.18Kitchen
4.76 x 2.99Exterior
Features
Parking
Garage spaces 2
Garage type Attached
Other parking spaces 2
Total parking spaces 4
Property History
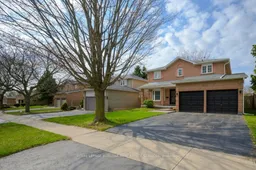 26
26