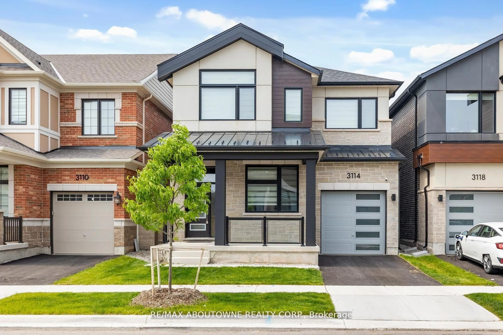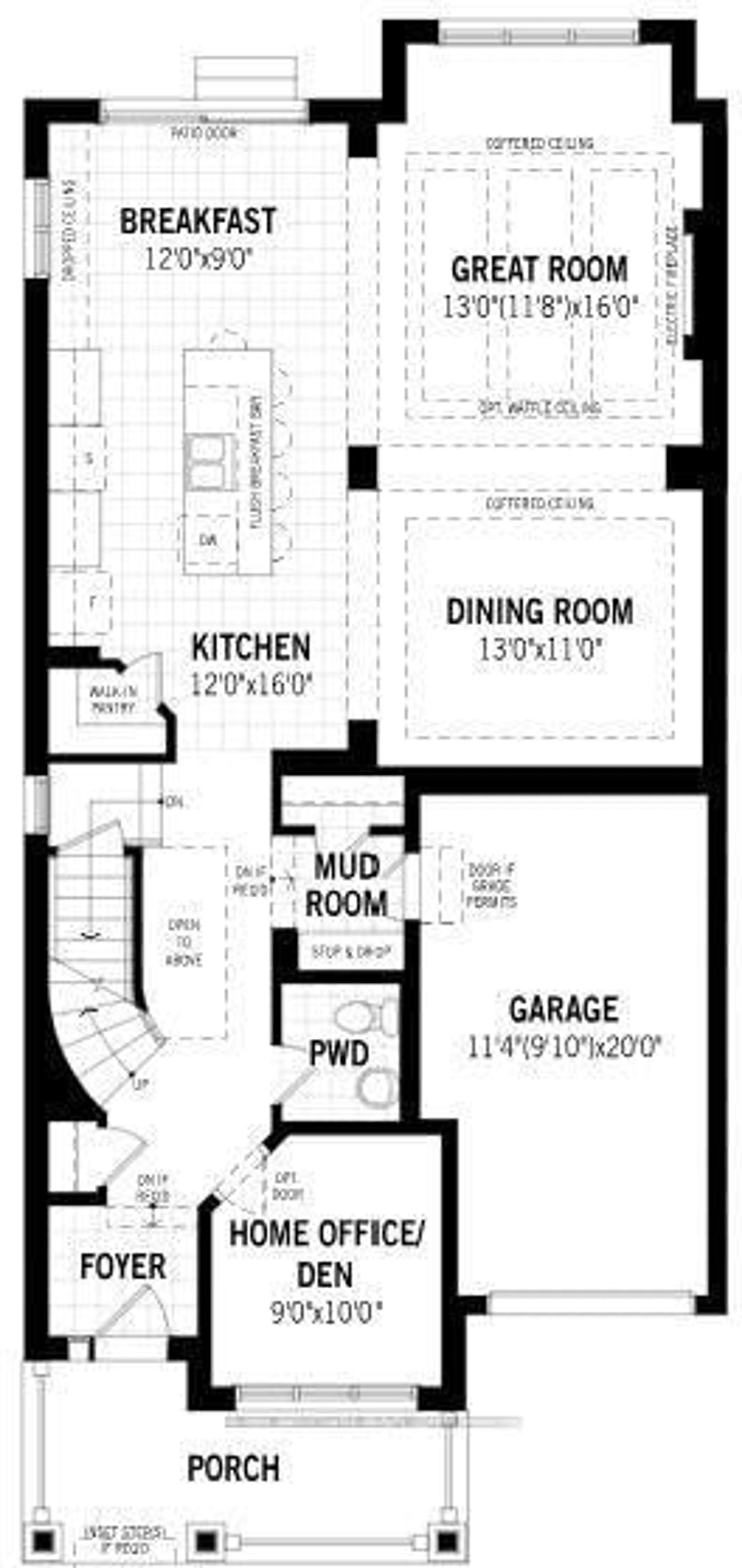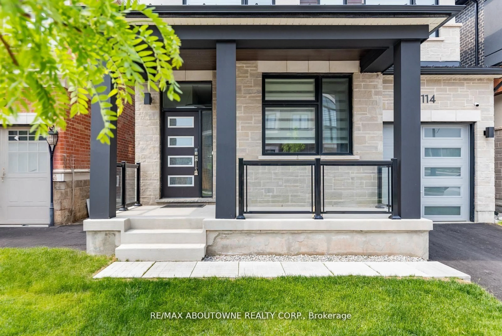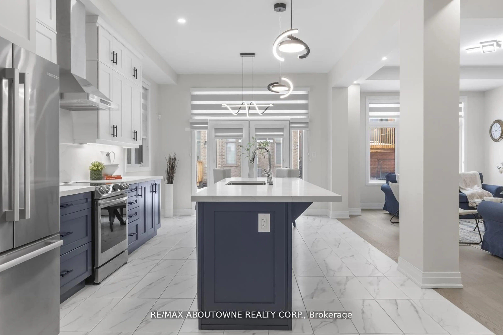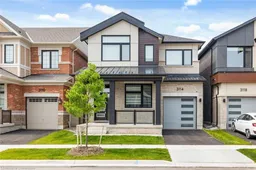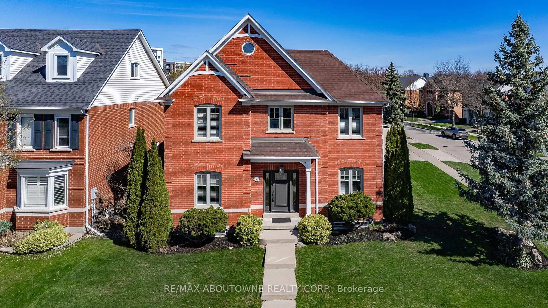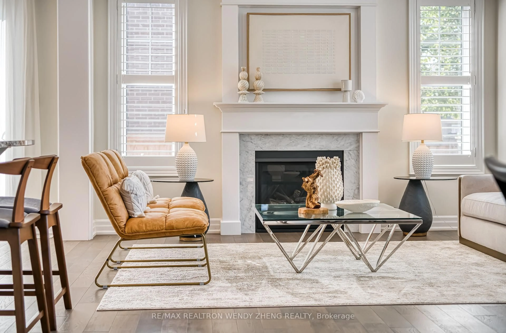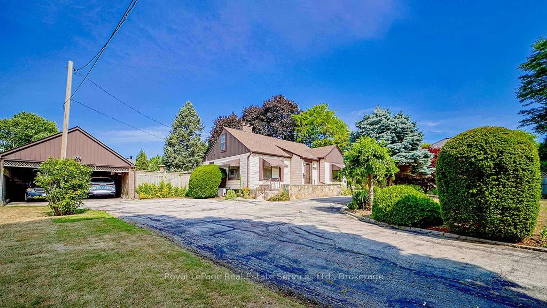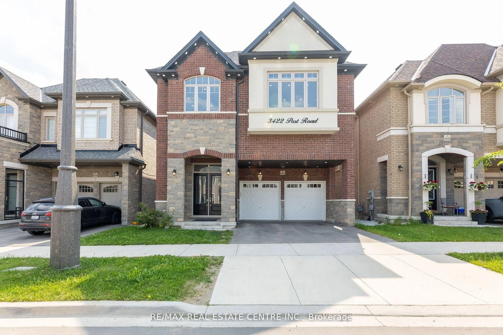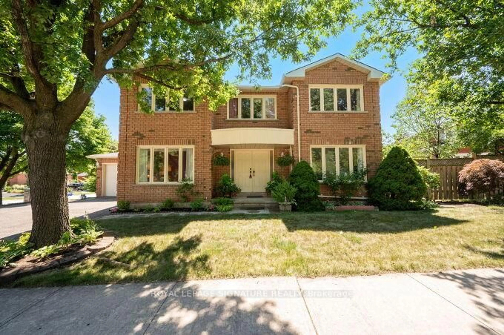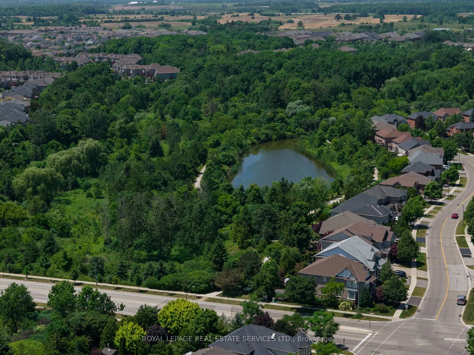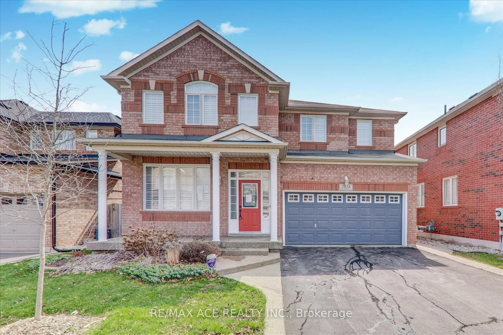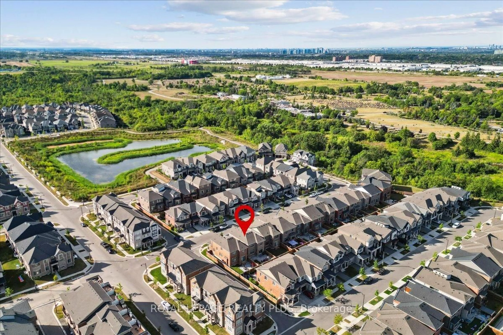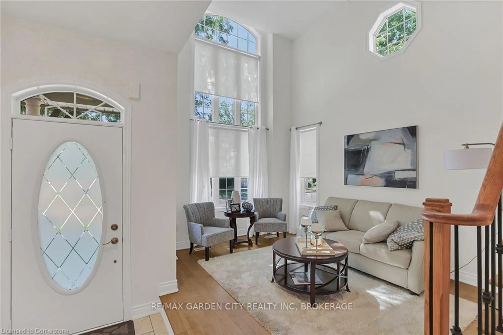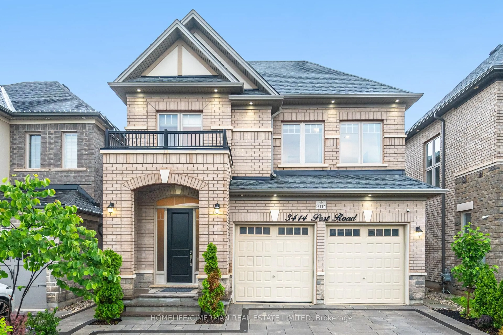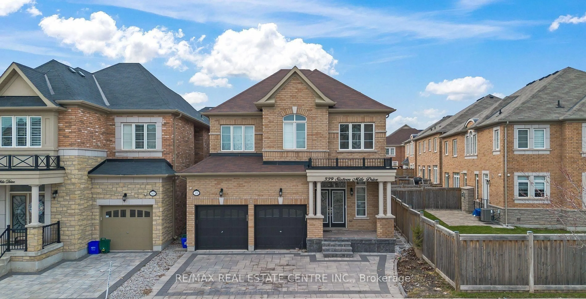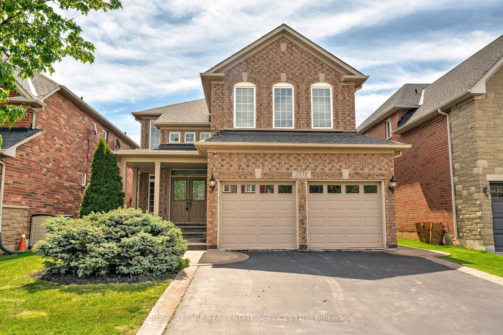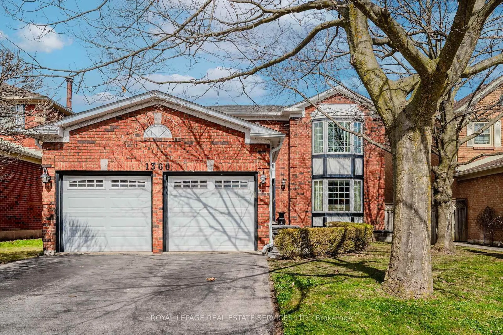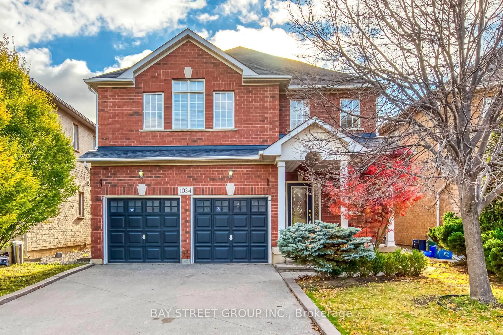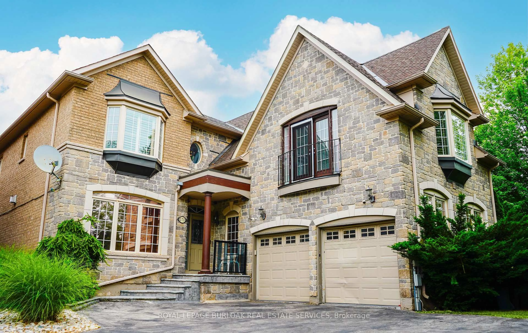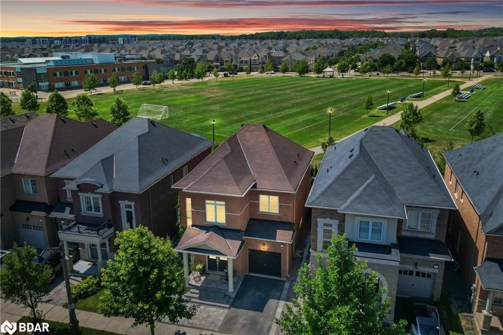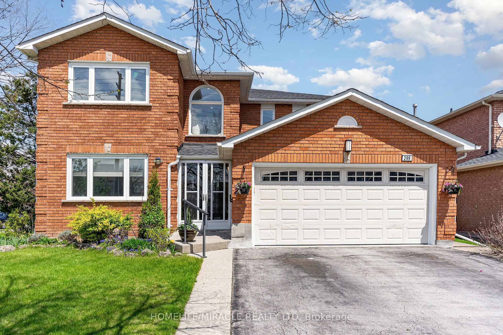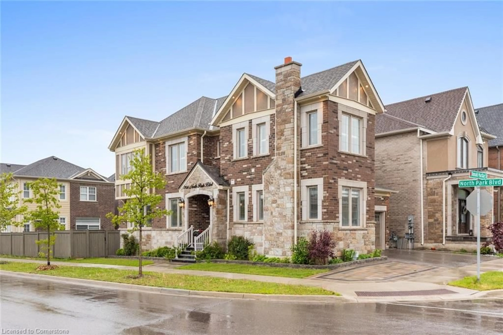3114 Travertine Dr, Oakville, Ontario L6M 5N8
Contact us about this property
Highlights
Estimated valueThis is the price Wahi expects this property to sell for.
The calculation is powered by our Instant Home Value Estimate, which uses current market and property price trends to estimate your home’s value with a 90% accuracy rate.Not available
Price/Sqft$604/sqft
Monthly cost
Open Calculator

Curious about what homes are selling for in this area?
Get a report on comparable homes with helpful insights and trends.
*Based on last 30 days
Description
Welcome to this exquisite 2024 Mattamy home, nestled in the coveted Preserve West community, and North East Facing (sunfilled), boasts 4generously sized bedrooms, 3.5 elegantly designed bathrooms, and over $100K in premium upgrades. Set on a spacious 34.12 x 89.89 ft lot, it remains protected by the Tarion Warranty, offering peace of mind. Inside, the home features soaring 10' smooth ceilings on the main floorand9'ceilings on the second, complemented by wide-plank hardwood flooring and luxurious imported porcelain tiles. The gourmet kitchen is a showstopper, with sophisticated dual-tone cabinetry, sleek quartz countertops, and a stylish backsplash, while triple-glazed windows ensure superior insulation. The 50 recessed electric fireplace adds a contemporary flair, and the opulent primary ensuite is complete with a freestanding tub and frameless glass shower. A versatile den on the main floor provides the perfect space for a home office, while the smart home package and ENERGY STAR certification enhance modern living. With a 200 AMP electrical panel, EV charging rough-in, recessed pot lights, and French frosted glass doors, this home seamlessly blends functionality and elegance. The unfinished basement awaits your personal vision and customization. Additionally, a beautiful fence installed in May 2025, completes the outdoor space. Easy access to park, shopping malls/plazas, top ranked schools, GO station, Hwy 407 and QEW/403**Monthly overnight parking permit available through the city**
Property Details
Interior
Features
Main Floor
Dining
3.96 x 3.35Great Rm
3.96 x 4.88Breakfast
3.66 x 2.74Kitchen
3.66 x 4.88Exterior
Features
Parking
Garage spaces 1
Garage type Attached
Other parking spaces 1
Total parking spaces 2
Property History
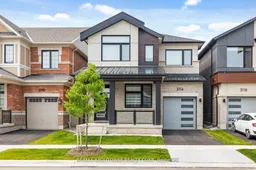
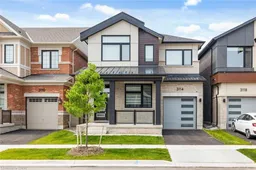
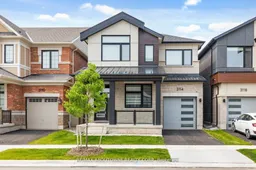 41
41