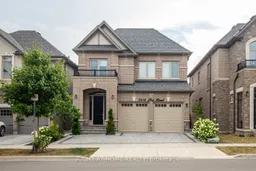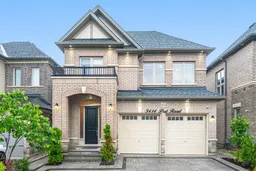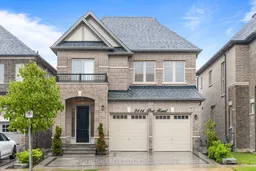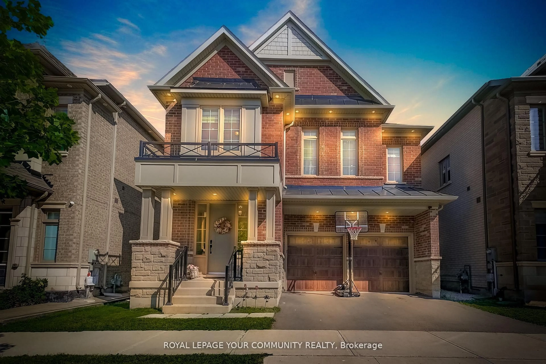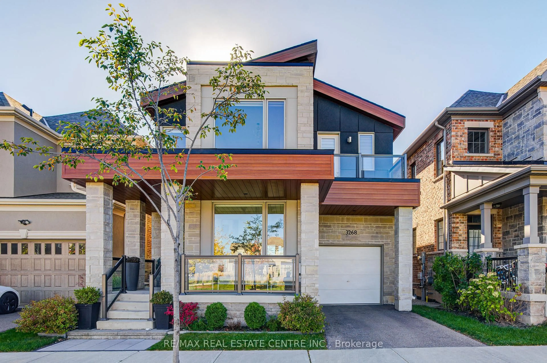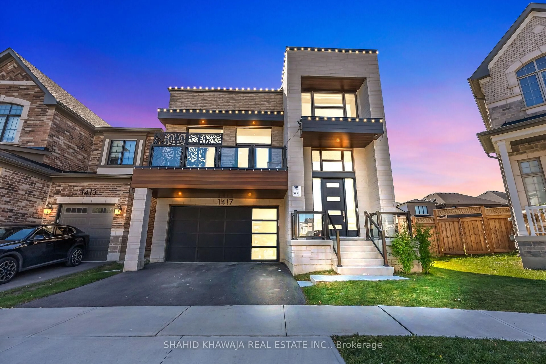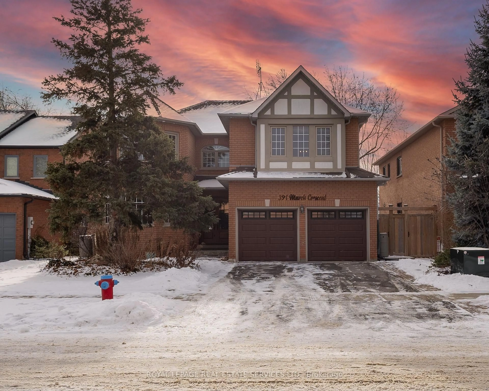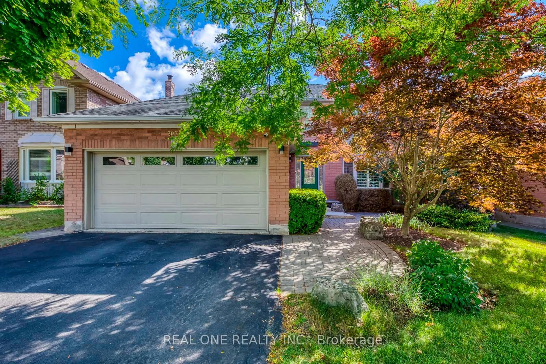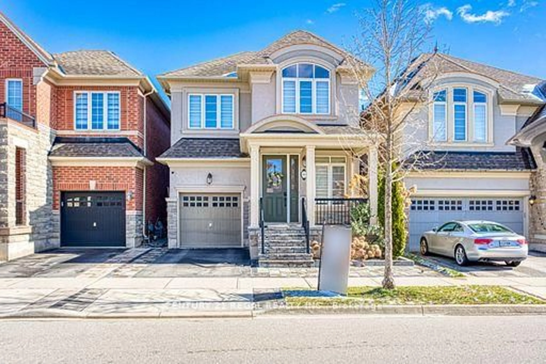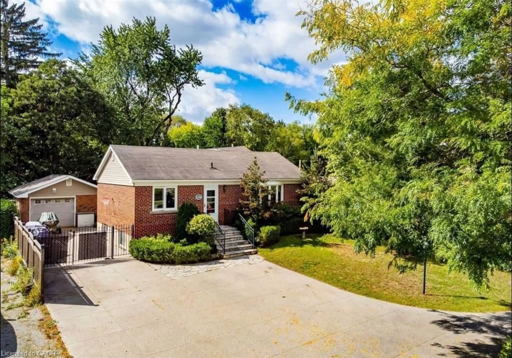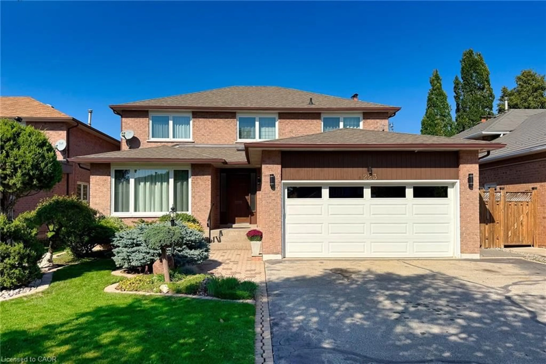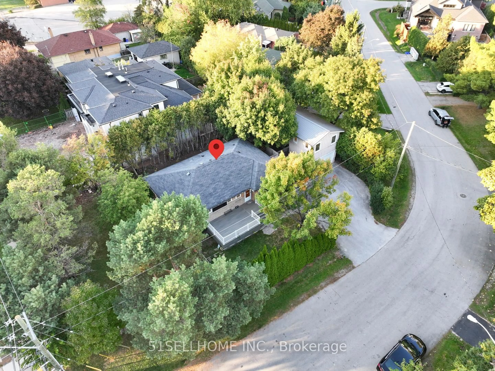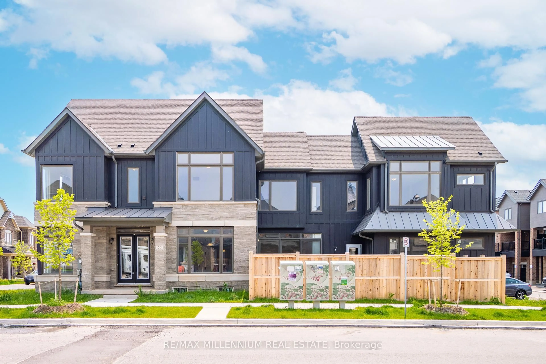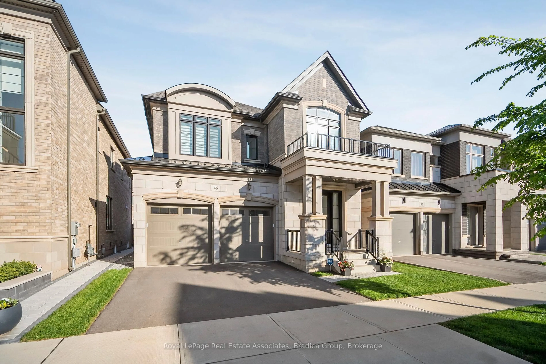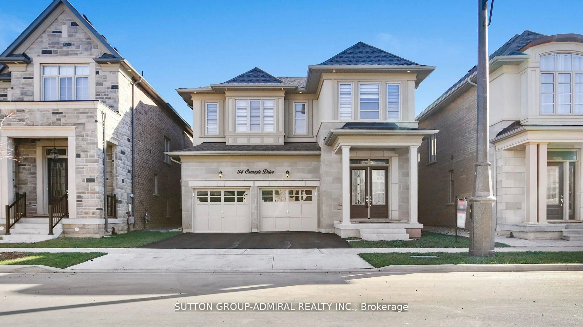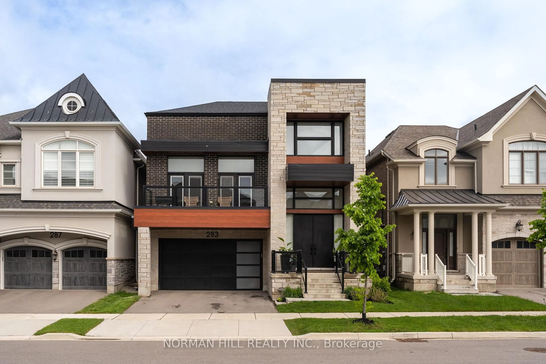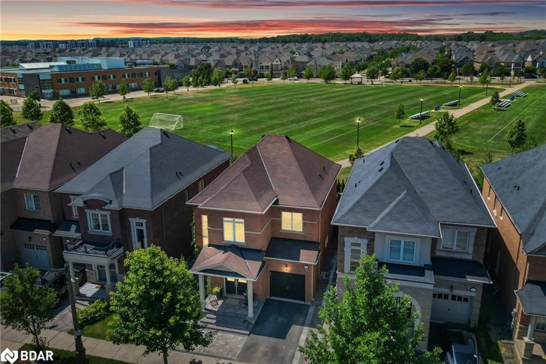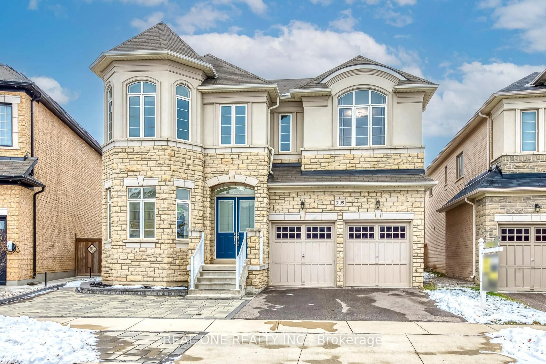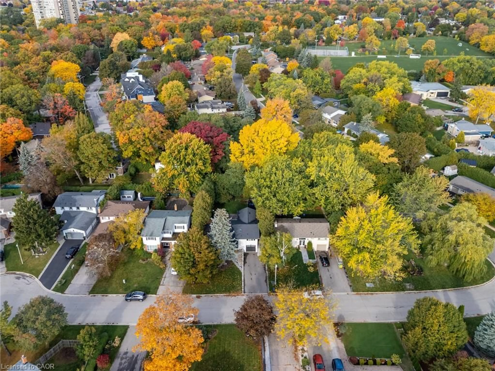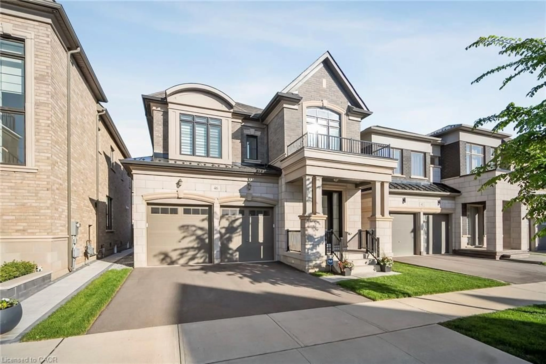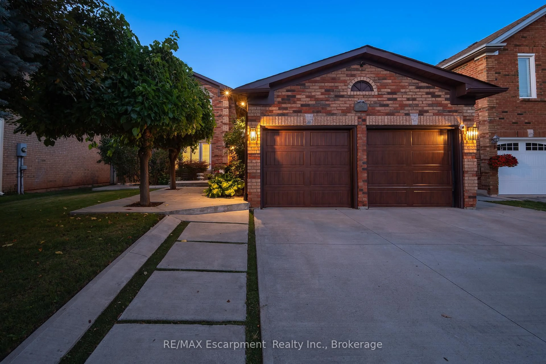Discover refined luxury in this beautifully designed 4-bedroom, 4-bathroom home, merging timeless craftsmanship with elegant home features. Enter to discover soaring coffered ceilings, custom millwork, and an open-concept layout that is ideal for both everyday living and entertaining. The chef-inspired kitchen features quartz countertops, premium appliances, and seamless access to the inviting family room, complete with a striking fireplace. Upstairs, the primary suite serves as a private retreat, featuring dual walk-in closets, a spa-like en-suite, and remote-controlled blinds. Each additional bedroom is spacious, with motion-senor closet lighting. The second-floor laundry room is thoughtfully soundproofed for comfort. Smart home features include dimmable chandeliers and programmable pot lights. At the same time, the finished lower level offers a recreation room, full bathroom, and rough-in for a kitchenette-perfect for multi-generational living. Outside, enjoy professionally landscaped gardens, a custom stone patio, and a fully fenced backyard. Located minutes from top-rated schools, parks, shopping, and commuter routes, this home is the perfect blend of luxury and convenience.
Inclusions: All electrical light fixtures, all window coverings, stainless steel JennAir kitchen appliances (refrigerator, gas stove, built-in microwave), LG washer and dryer, gas fireplace, owned furnace and AC.
