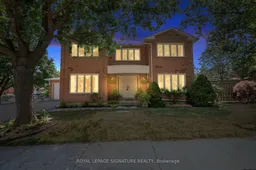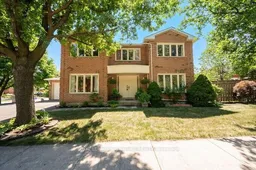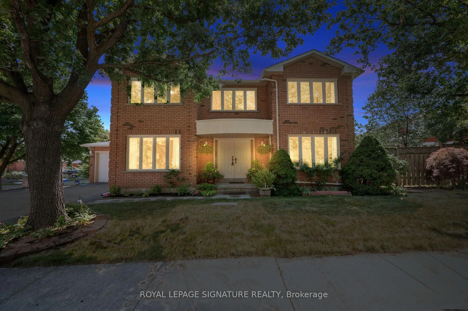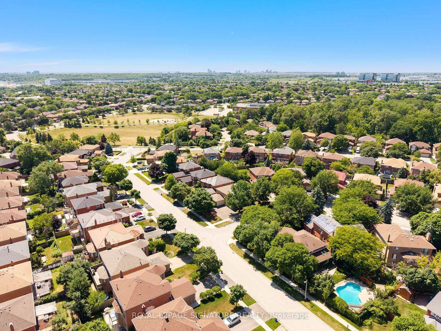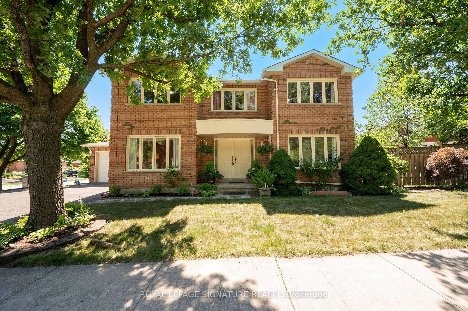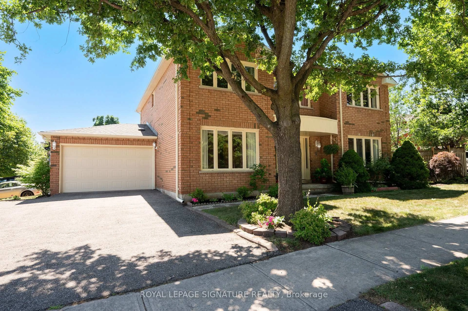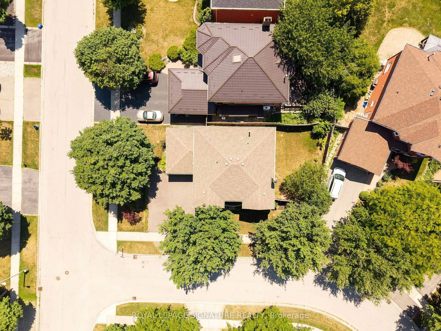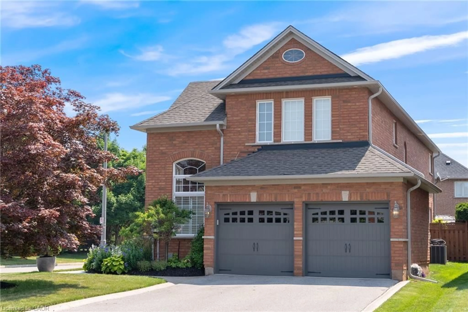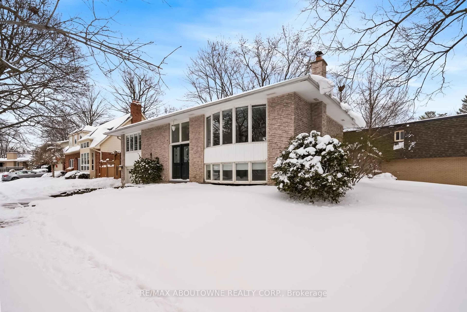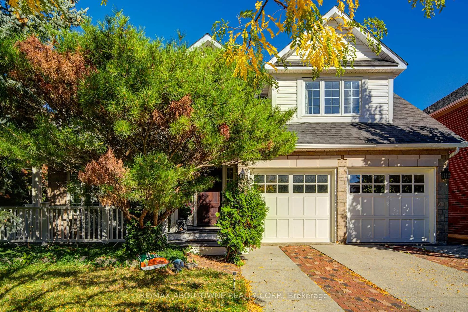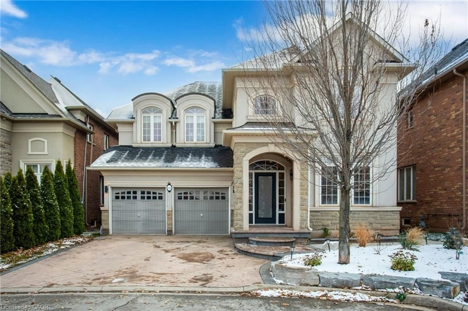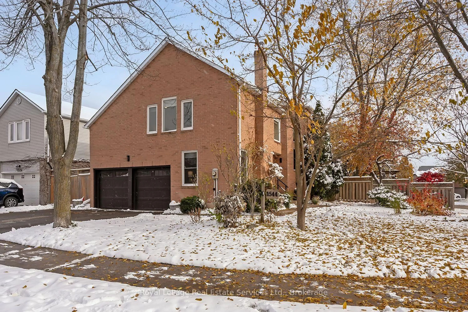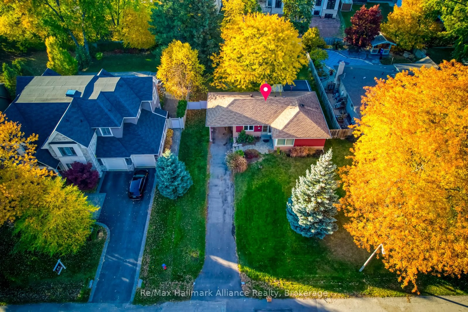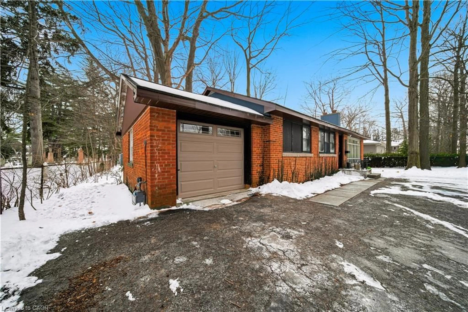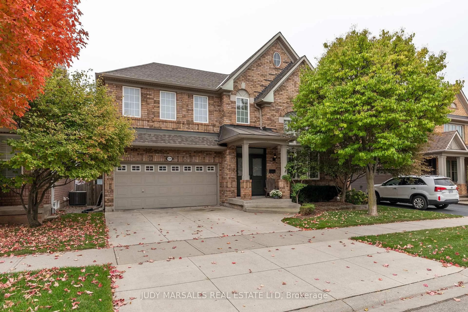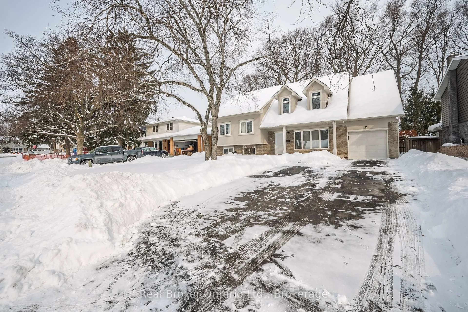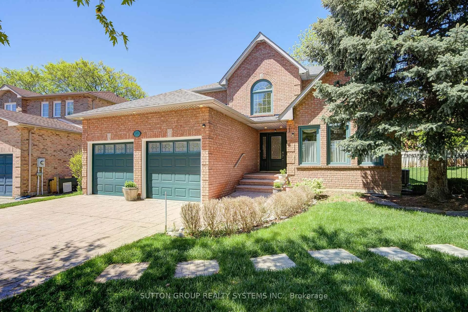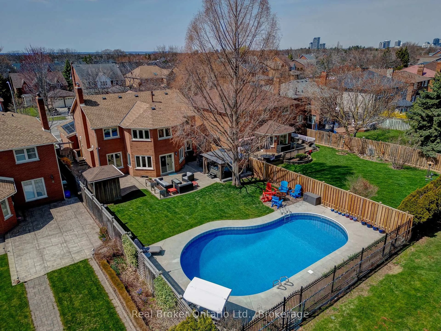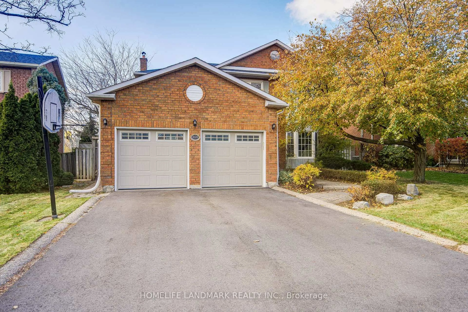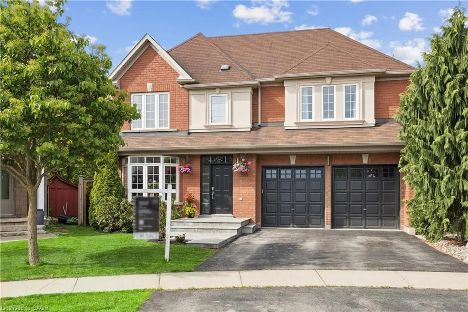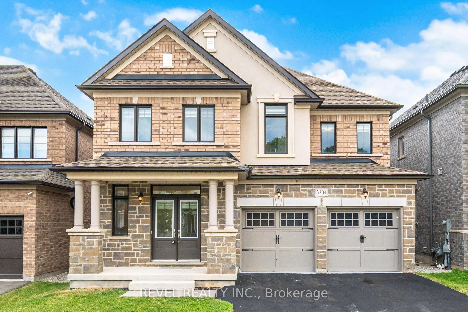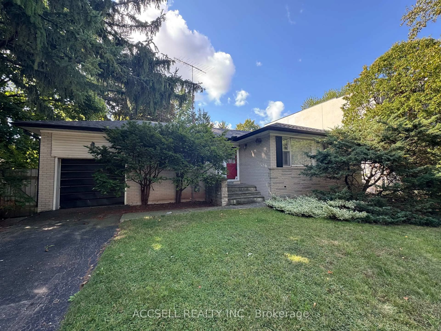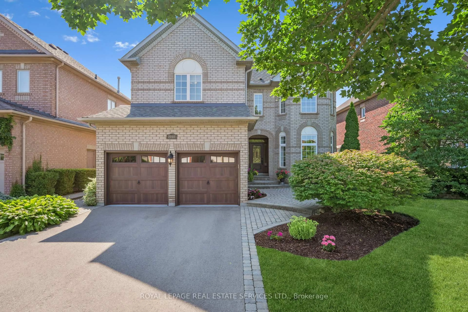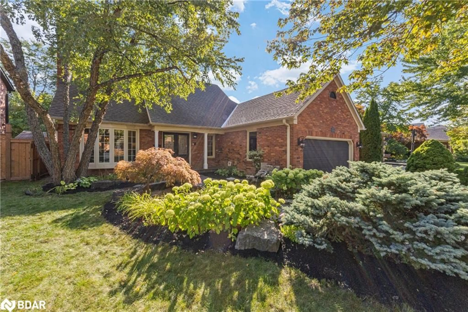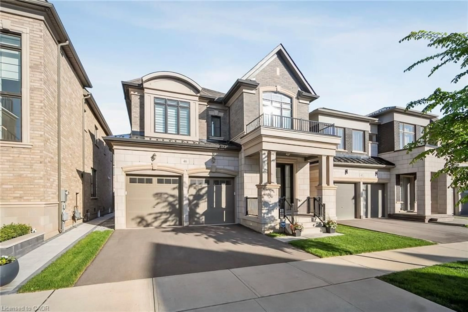2921 Caradoc Lane, Oakville, Ontario L6J 6W4
Contact us about this property
Highlights
Estimated valueThis is the price Wahi expects this property to sell for.
The calculation is powered by our Instant Home Value Estimate, which uses current market and property price trends to estimate your home’s value with a 90% accuracy rate.Not available
Price/Sqft$597/sqft
Monthly cost
Open Calculator
Description
Welcome to 2921 Caradoc Lane - a spacious, well-maintained detached home located in the highly sought-after Clearview neighbourhood of Oakville. This beautiful property sits on a large corner lot (98.43 ft x 55.77 ft ) and offers the perfect blend of comfort, functionality, and location - ideal for large or multi-generational families. Step inside to discover a thoughtfully designed main floor featuring gleaming hardwood floors a separate living room, a formal dining area, and a cozy family room with a fireplace. The kitchen boasts quartz countertops and a generous breakfast area, perfect for casual dining. Upstairs, the primary suite offers a private ensuite bath and a spacious walk-in closet. The additional bedrooms are bright, roomy, and versatile - ideal for family, guests, or a home office. The finished basement adds incredible value with a 4-piece washroom, one bedroom, three storage areas, and a large rec space - perfect for extended family or entertaining. Enjoy the convenience of a large laundry room with garage access and 6 parking space. Located just minutes from top-ranked elementary and secondary schools, parks, walking trails,Clarkson GO Station, and major highways - this home is a commuter's dream in one of Oakville's most desirable family-friendly communities.
Property Details
Interior
Features
Main Floor
Living
3.35 x 5.03hardwood floor / Window / O/Looks Frontyard
Dining
4.65 x 3.11hardwood floor / Formal Rm / Window
Family
3.41 x 6.15hardwood floor / Fireplace / Window
Kitchen
0.0 x 0.0Ceramic Floor / Backsplash / Quartz Counter
Exterior
Features
Parking
Garage spaces 2
Garage type Attached
Other parking spaces 4
Total parking spaces 6
Property History
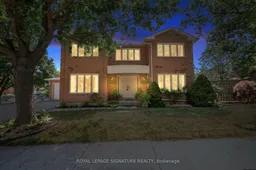 50
50