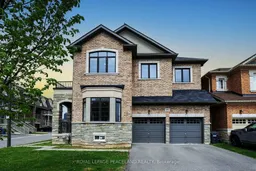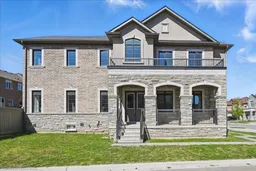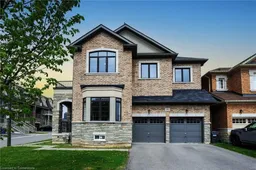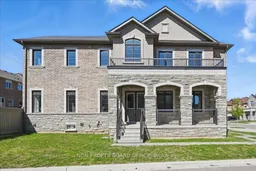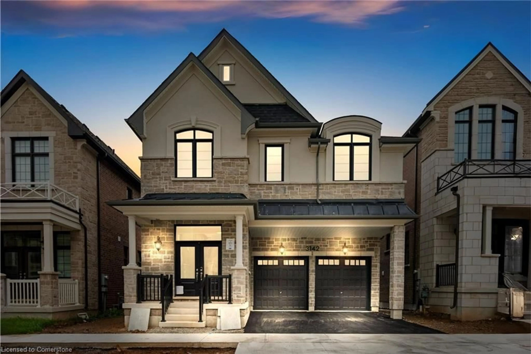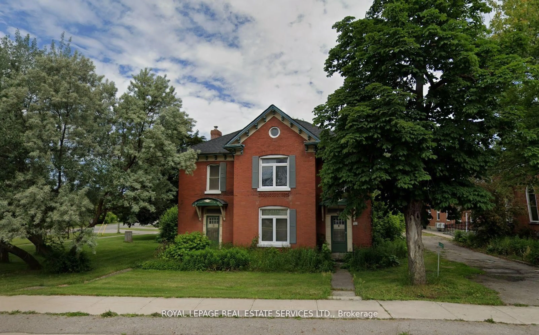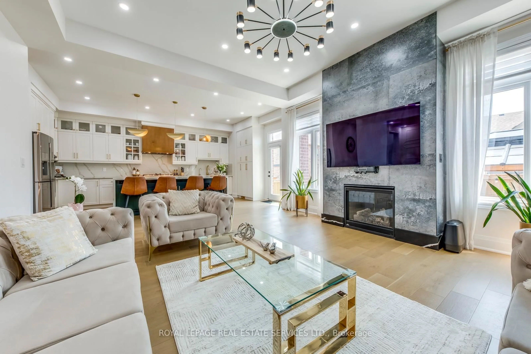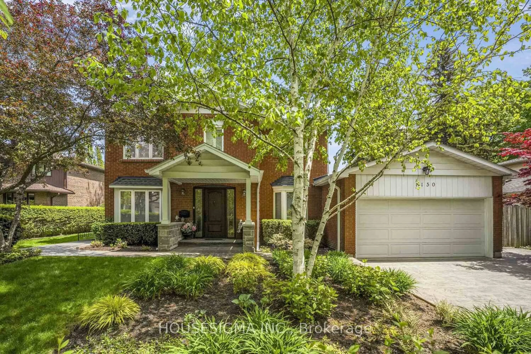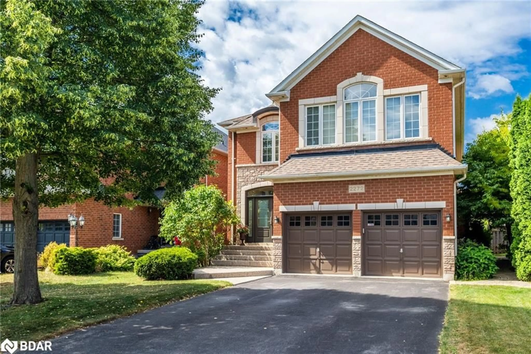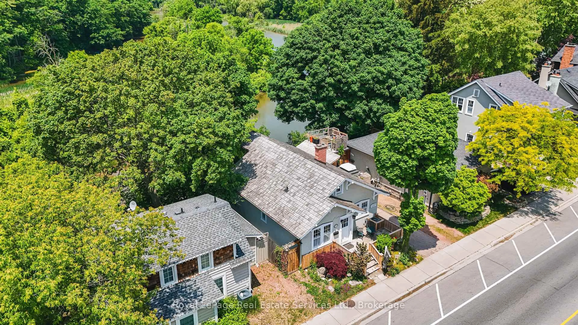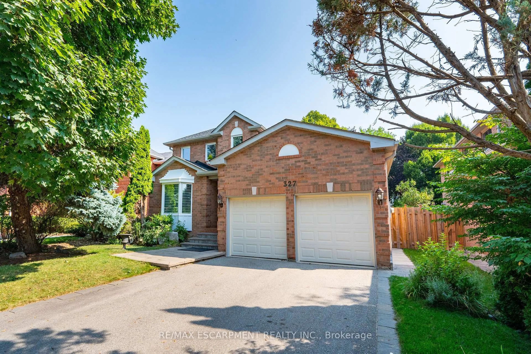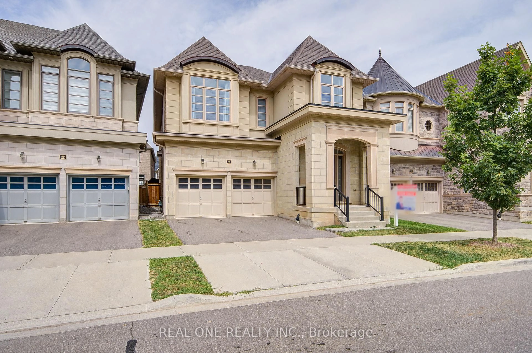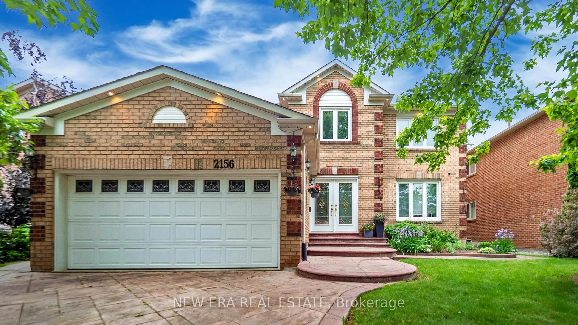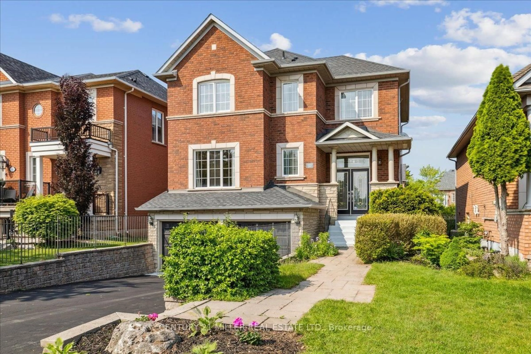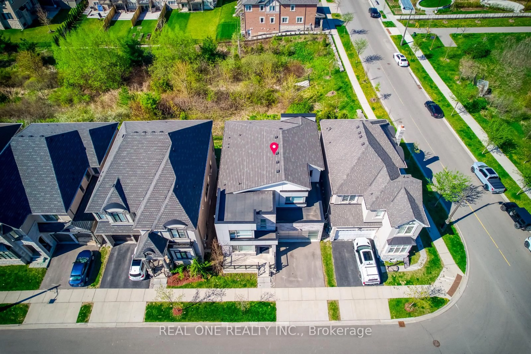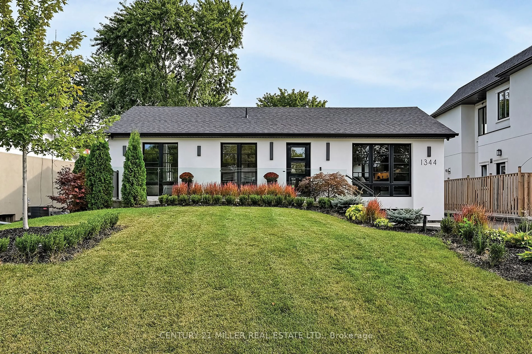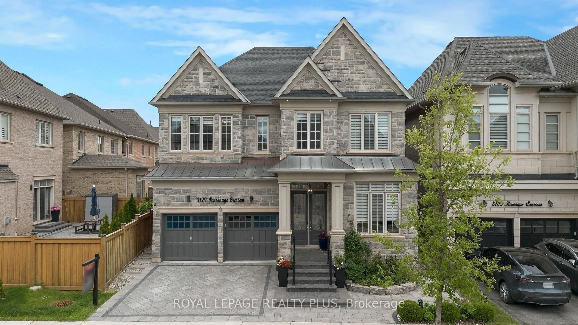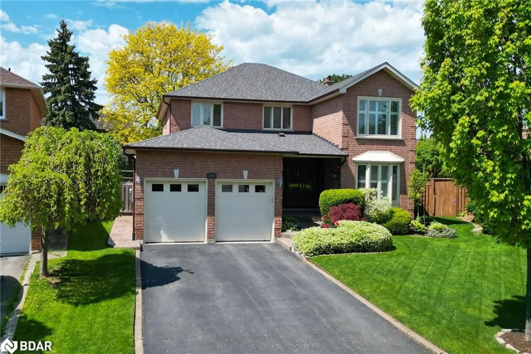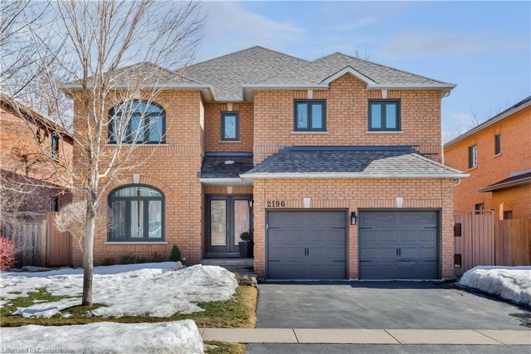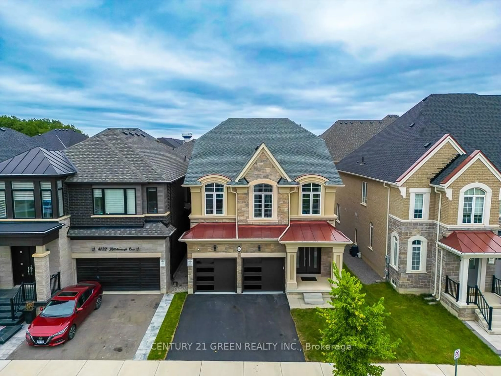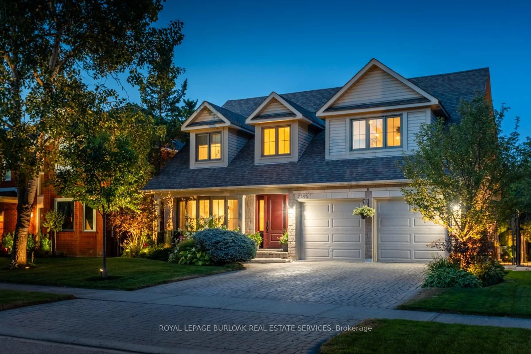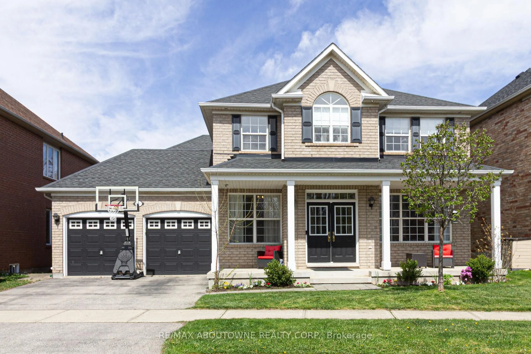Welcome to 391 Grindstone Trail-a stunning home nestled in a peaceful and highly sought-after community. With 4 spacious bedrooms and 3.5 bathrooms, this beautifully maintained property offers the perfect balance of comfort, style, and functionality. Step through the front door into a grand foyer that leads into an expansive open-concept living, dining, and kitchen area-all under soaring 10-foot ceilings. The bright and airy living room is highlighted by elegant bay windows that flood the space with natural light. Adjacent to this is a cozy great room, complete with a charming gas fireplace-ideal for quiet evenings or hosting family and friends. The heart of the home is the tastefully upgraded kitchen, featuring sleek stainless steel appliances, a central island, abundant cabinetry, and a sunlit breakfast area with sliding glass doors that open to the backyard. Upstairs, with 9-foot ceilings throughout, you'll find four generously sized bedrooms. The luxurious primary suite serves as a serene retreat, offering a walk-in closet and a private ensuite bathroom. Two additional well-appointed 4-piece bathrooms provide convenience and comfort for the whole family. Step outside to a fully fenced backyard-your own private oasis with ample space for relaxation, gardening, or entertaining. This is a true turn-key opportunity in a quiet, family-friendly neighbourhood. Don't miss your chance to make 391 Grindstone Trail your new home! **INTERBOARD LISTING: CORNERSTONE - WATERLOO REGION**
Inclusions: All existing appliances include: Refrigerator, Stove, Dishwasher. Washer and Dryer. All light fixtures.

