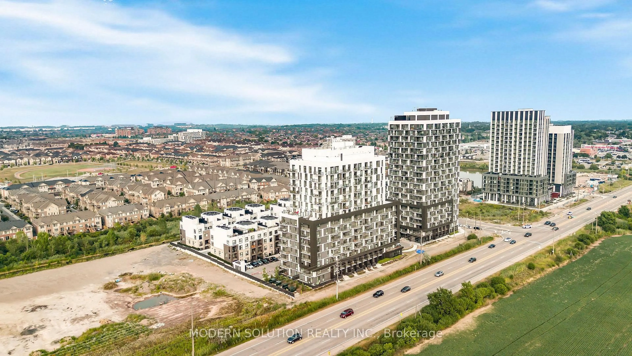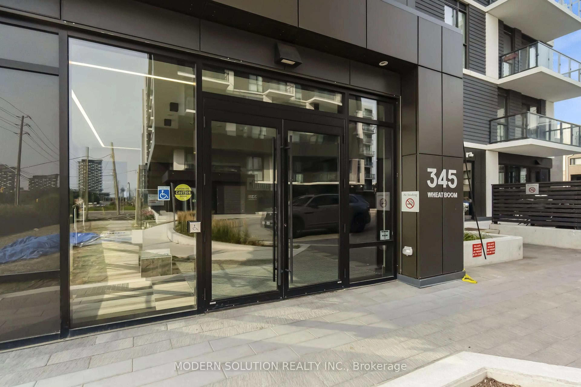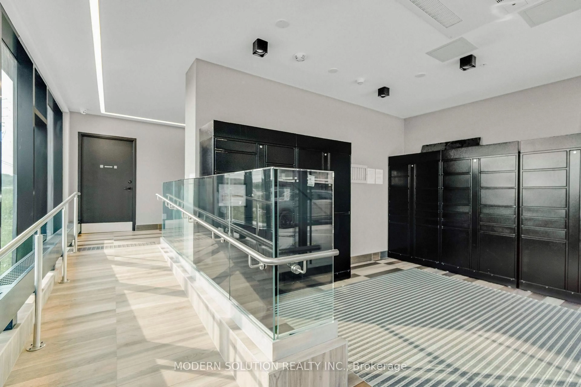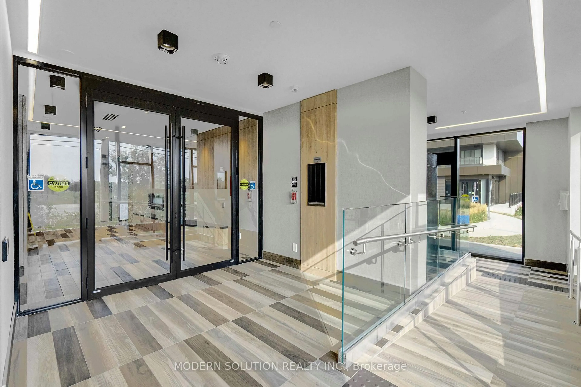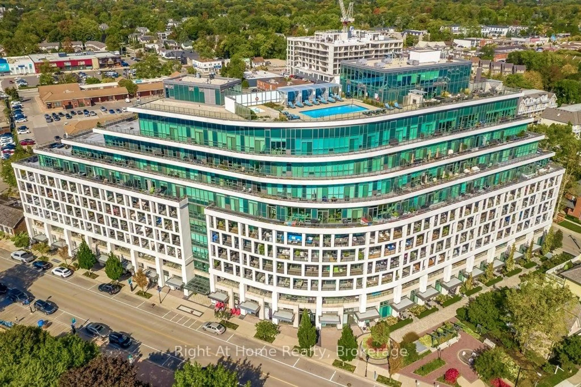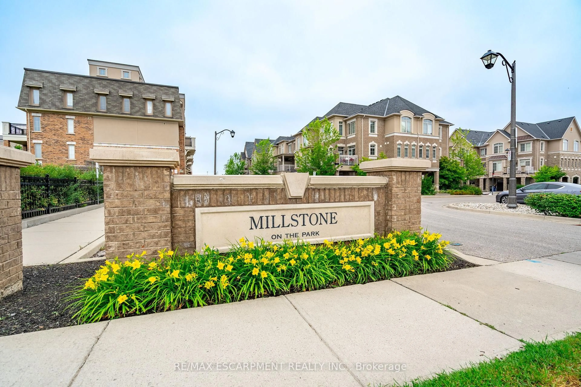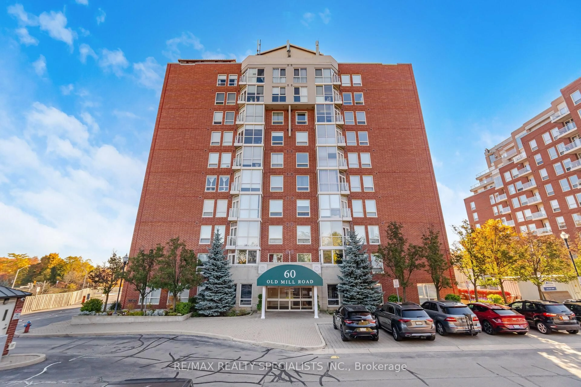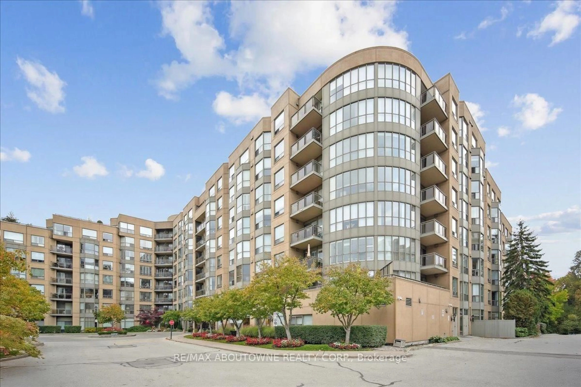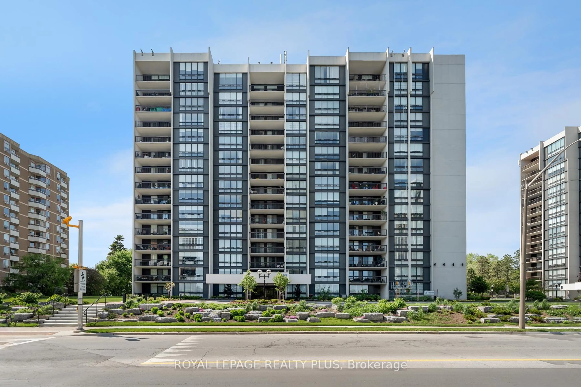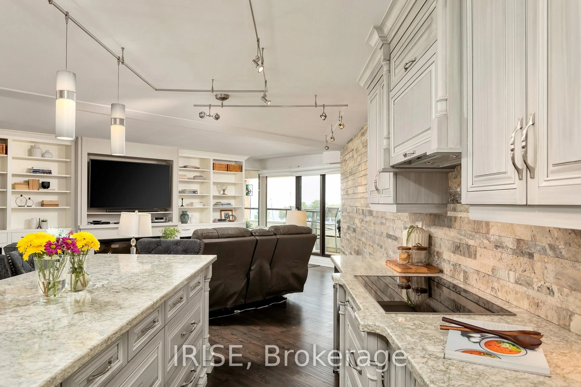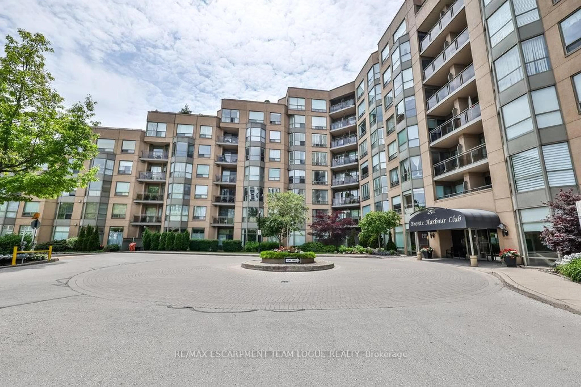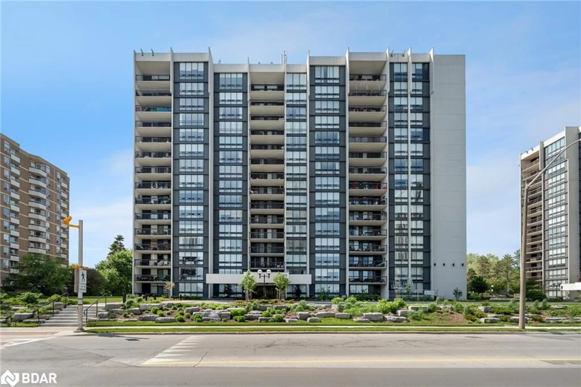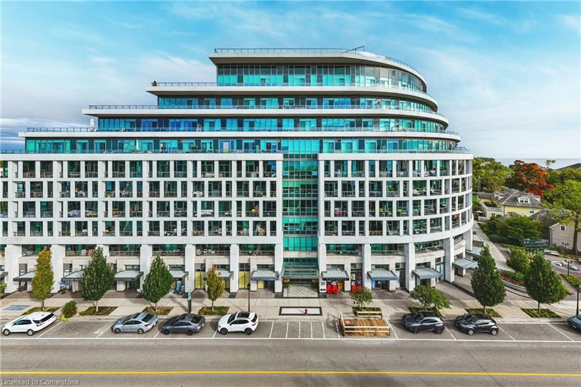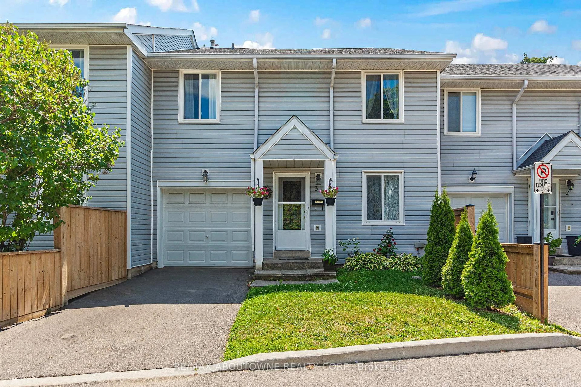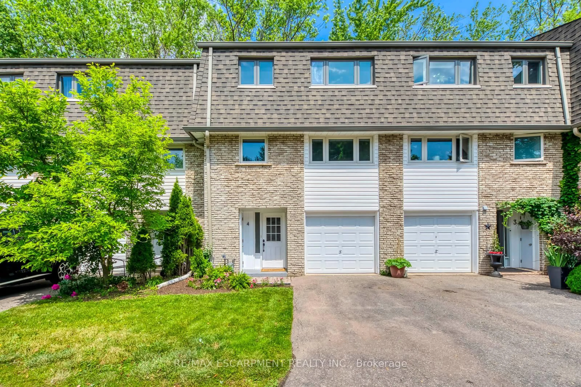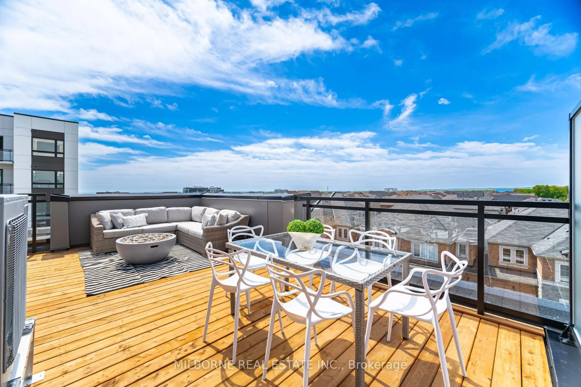345 Wheat Boom Dr #908, Oakville, Ontario L6H 7X4
Contact us about this property
Highlights
Estimated valueThis is the price Wahi expects this property to sell for.
The calculation is powered by our Instant Home Value Estimate, which uses current market and property price trends to estimate your home’s value with a 90% accuracy rate.Not available
Price/Sqft$688/sqft
Monthly cost
Open Calculator

Curious about what homes are selling for in this area?
Get a report on comparable homes with helpful insights and trends.
+5
Properties sold*
$559K
Median sold price*
*Based on last 30 days
Description
Welcome to 908-345 Wheat Boom Drive - the largest suite in the building! Experience refined living in this stunning 3-bedroom, 2-bath condo located in the highly sought-after North Oakville community. Boasting an incredible 758 sq. ft. private terrace and 1824 sq. ft. of total living space, this rare offering is truly an entertainer's dream. Nestled within the prestigious Minto Oakvillage, this thoughtfully designed residence blends modern luxury with timeless elegance. The bright, open-concept layout showcases premium upgrades throughout, including sleek engineered flooring and mirrored closets that enhance the atmosphere. The gourmet kitchen impresses with a custom upgraded island, quartz countertops, under-cabinet LED lighting, full-sized stainless-steel appliances, and elevated cabinetry, perfect for cooking, hosting, and everyday convenience. Additional perks include two underground parking spots and one storage unit, ensuring comfort and ample space for your belongings. Perfectly located, this home offers effortless access to major highways, public transit, and the GO station. Top-rated schools, Trafalgar Memorial Hospital, parks, scenic trails, and places of worship are just minutes away. Whether you're seeking an exceptional investment or the perfect place to call home, this condo delivers unmatched style, convenience, and comfort in one of North Oakville's most desirable addresses.
Property Details
Interior
Features
Main Floor
Foyer
0.0 x 0.0Laundry
0.0 x 0.0Living
0.0 x 0.0Combined W/Kitchen / W/O To Balcony / W/O To Balcony
Dining
0.0 x 0.0Combined W/Kitchen / Combined W/Living / W/O To Terrace
Exterior
Features
Parking
Garage spaces 2
Garage type Underground
Other parking spaces 0
Total parking spaces 2
Condo Details
Inclusions
Property History
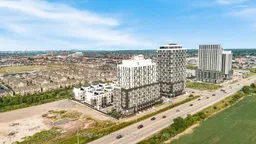 35
35