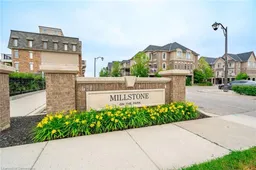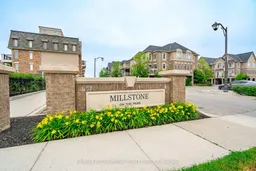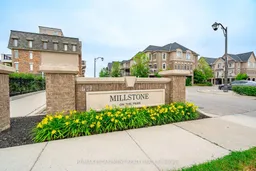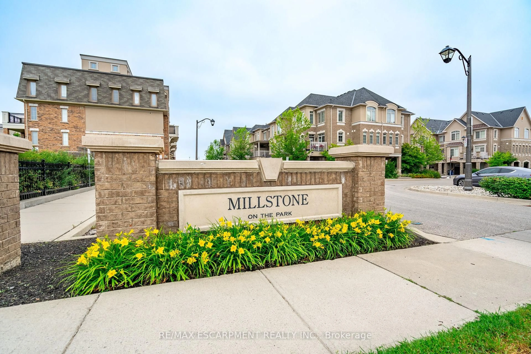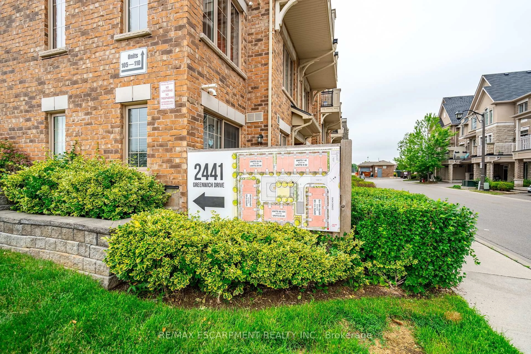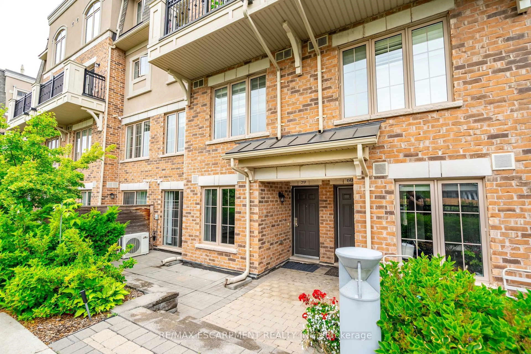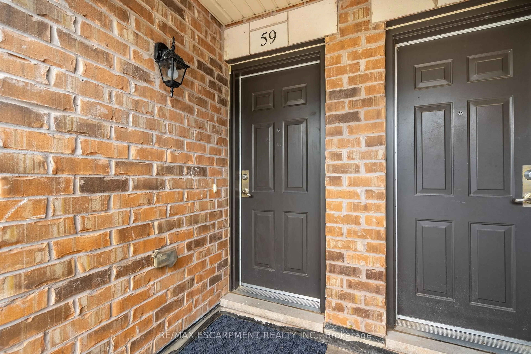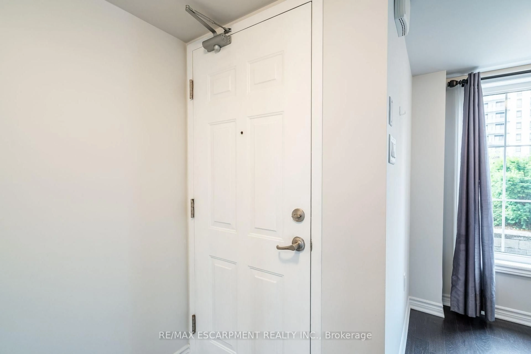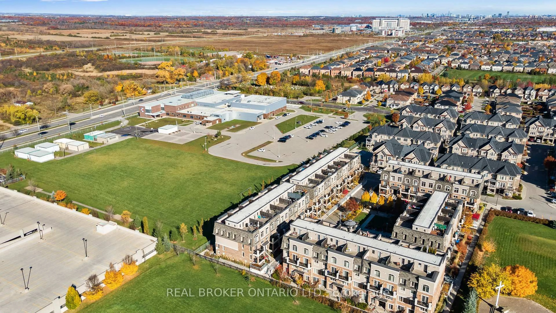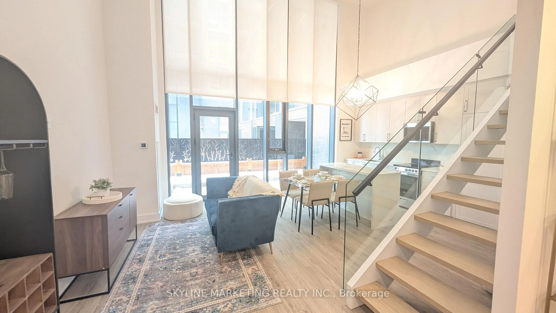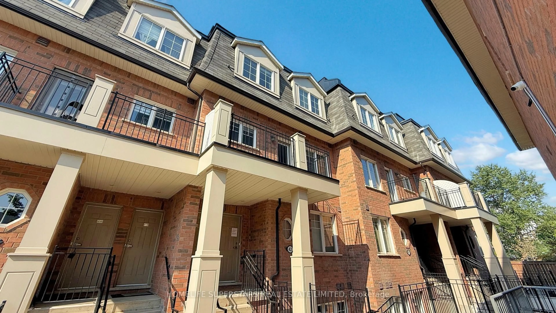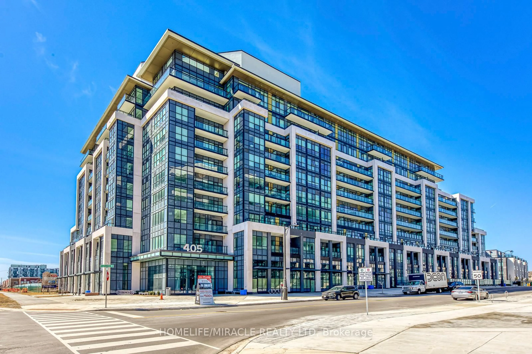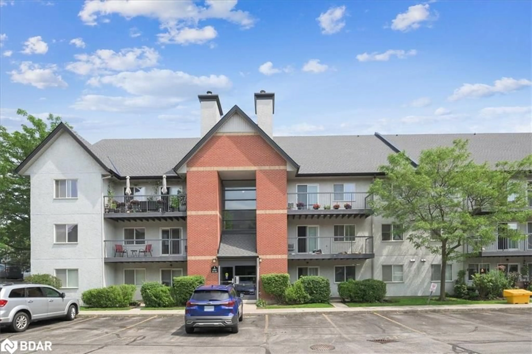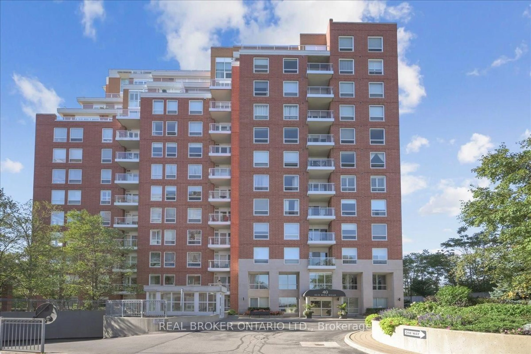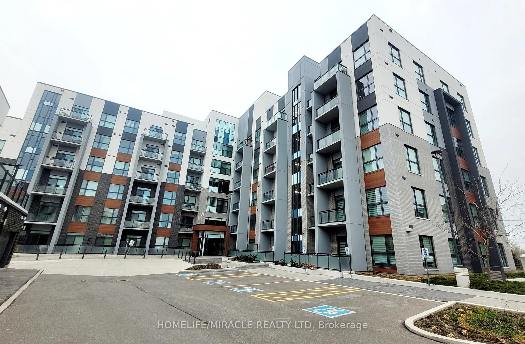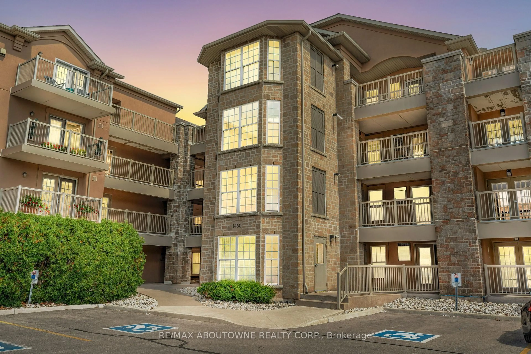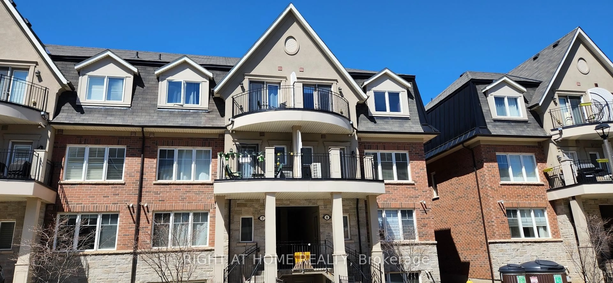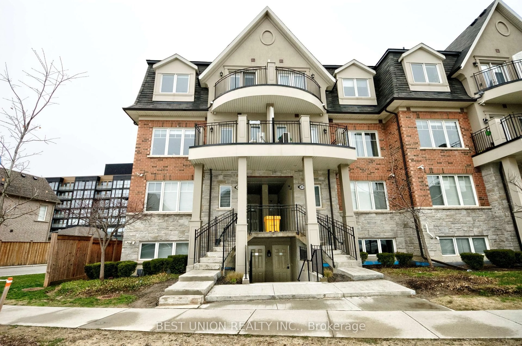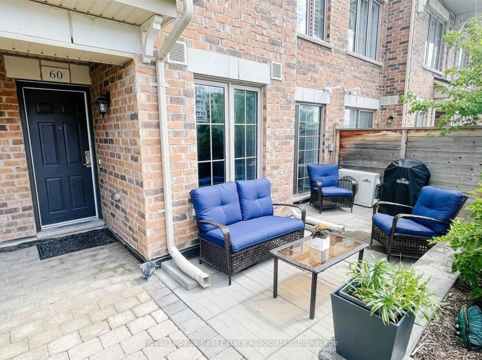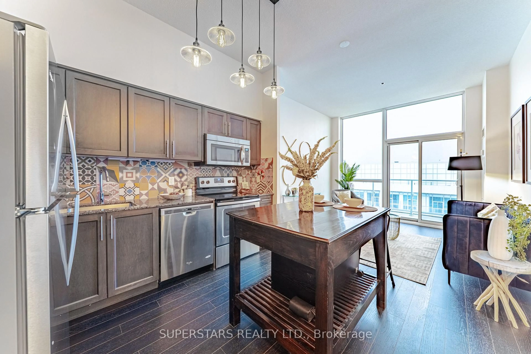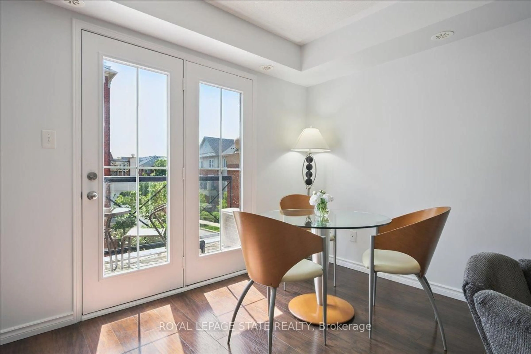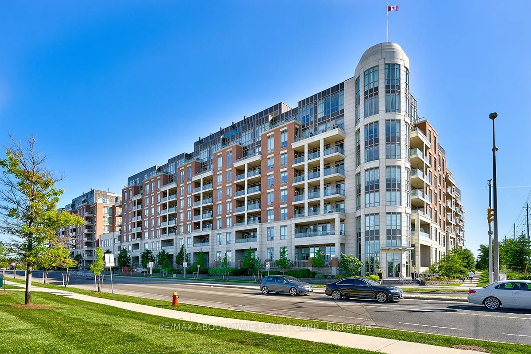2441 Greenwich Dr #59, Oakville, Ontario L6M 0S3
Contact us about this property
Highlights
Estimated valueThis is the price Wahi expects this property to sell for.
The calculation is powered by our Instant Home Value Estimate, which uses current market and property price trends to estimate your home’s value with a 90% accuracy rate.Not available
Price/Sqft$739/sqft
Monthly cost
Open Calculator
Description
Rare Opportunity at Millstone on the Park to lease a fully upgraded suite with 2 Bedrooms, 2 Bathrooms, 2 PARKING Spaces, and 2 Lockers!! Only a handful of suites have two parking in the development!! This bungalow style suite is fully equipped with spacious terrace, upgraded to real hardwood floors throughout, upgraded to real maple wood cabinets AND granite countertops in kitchen and bathroom areas. Western exposure means a sun-soaked terrace and loads of light in the afternoon/evening, for a bright suite with this open-concept design. Enter into the private foyer, leading to the open-concept home office area, continue onto the spacious and sun-filled living and dining areas, just off the beautifully appointed kitchen with rich wood cabinets and upgraded backsplash. Conveniently located laundry room just off the 2 sizeable bedrooms. Very quiet neighbourhood and community, with the suite looking onto the private Millstone Park for privacy and serenity. Area Influences: Close to schools, shopping, public transit, restaurants, walking trails, Glen Abbey golf course, Oakville Hospital, Bronte Go, and so much more! 2 PARKING spaces are almost never offered for sale...PLUS 2 massive storage units!! Don't miss out on this rare and stunning suite with all of its upgrades.
Property Details
Interior
Features
Main Floor
Office
2.39 x 2.01hardwood floor / Open Concept
Primary
3.12 x 3.1Ensuite Bath / hardwood floor / W/I Closet
Living
5.61 x 3.68Combined W/Dining / hardwood floor / W/O To Balcony
Kitchen
3.3 x 3.15Double Sink / Tile Floor
Exterior
Features
Parking
Garage spaces 2
Garage type Underground
Other parking spaces 0
Total parking spaces 2
Condo Details
Amenities
Bbqs Allowed, Bike Storage, Visitor Parking
Inclusions
Property History
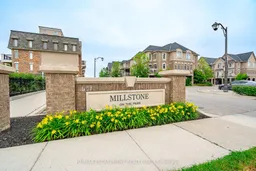 32
32