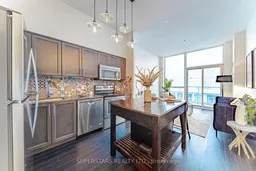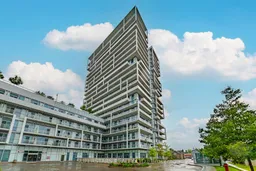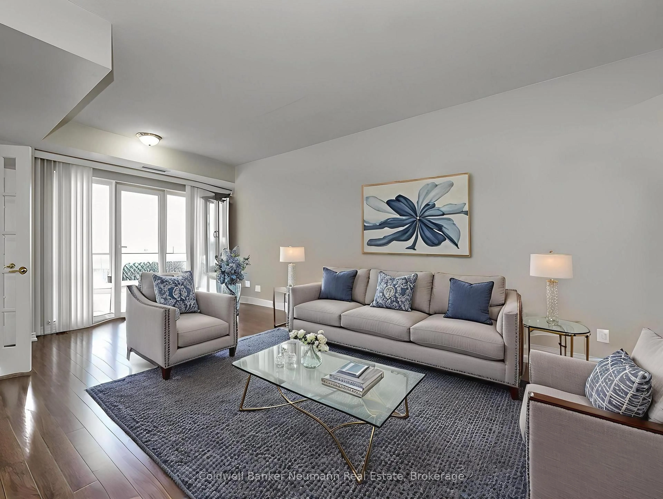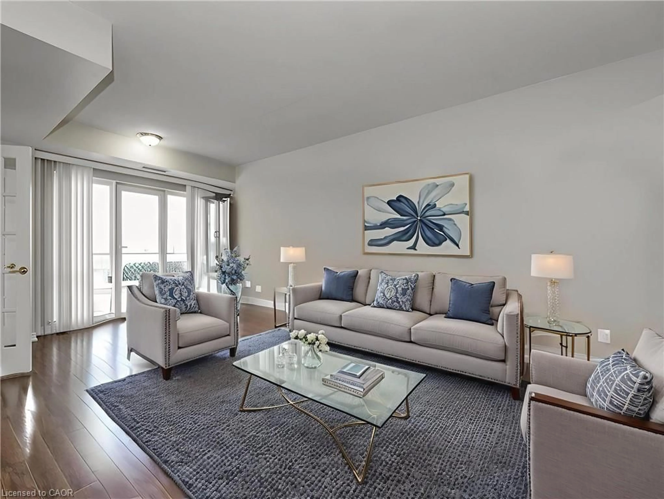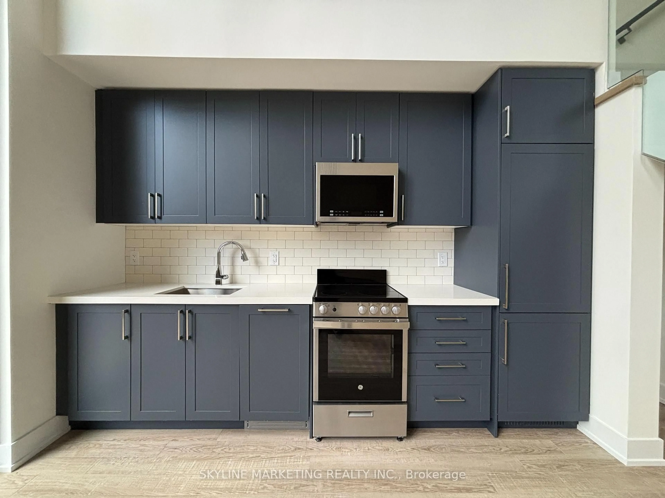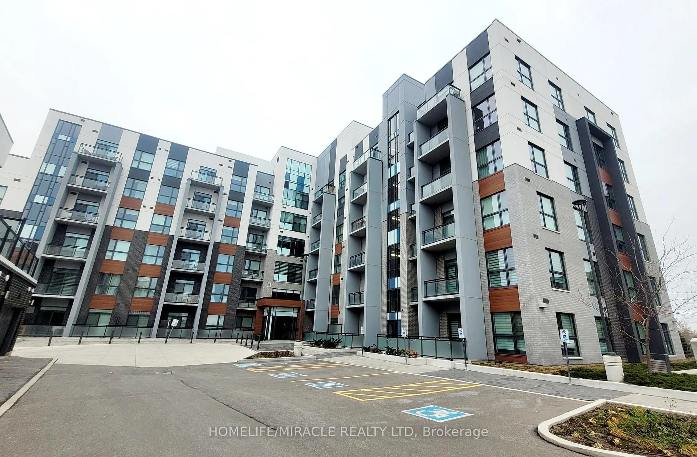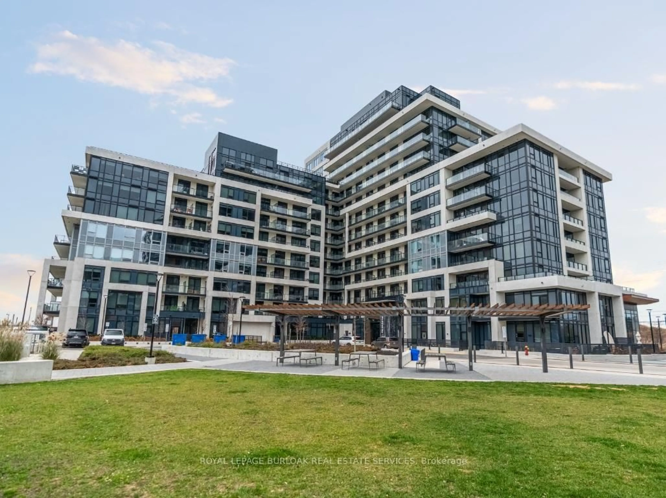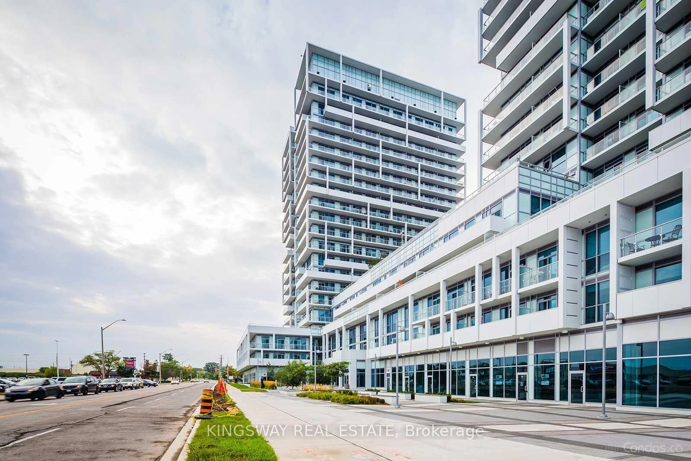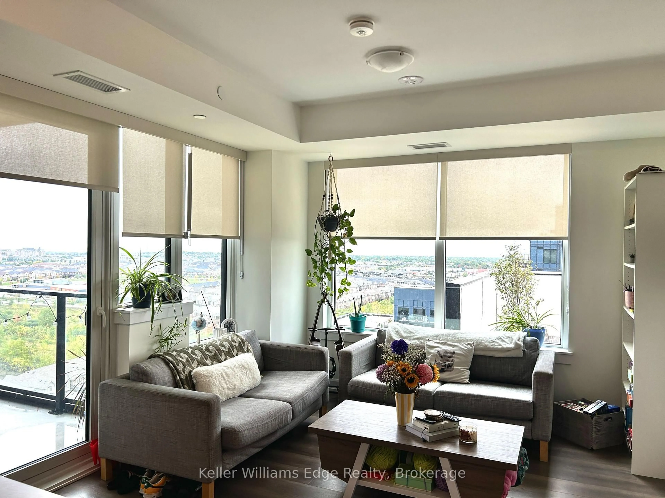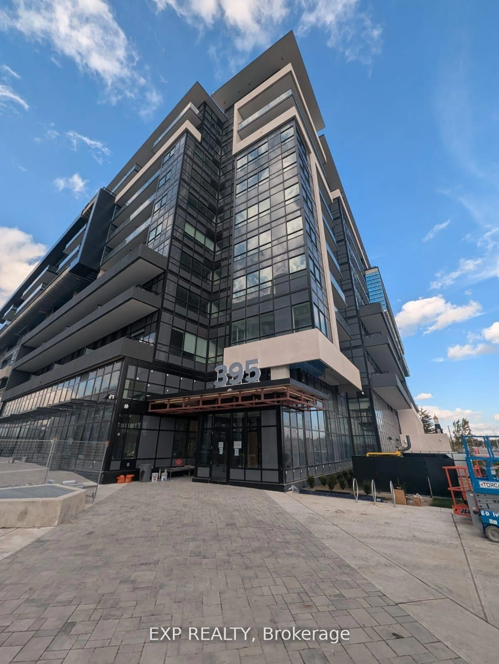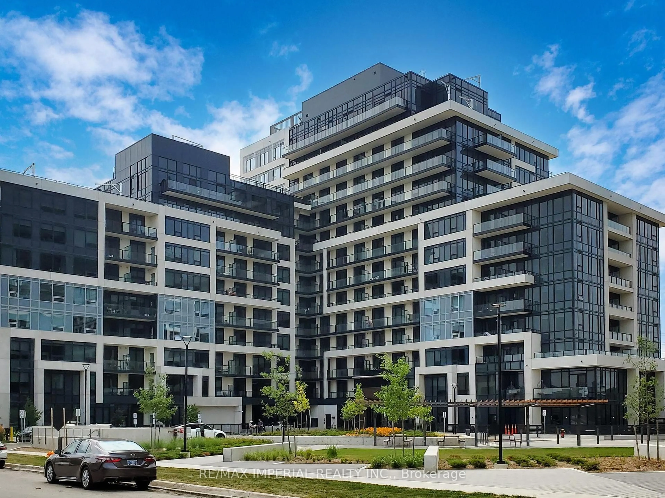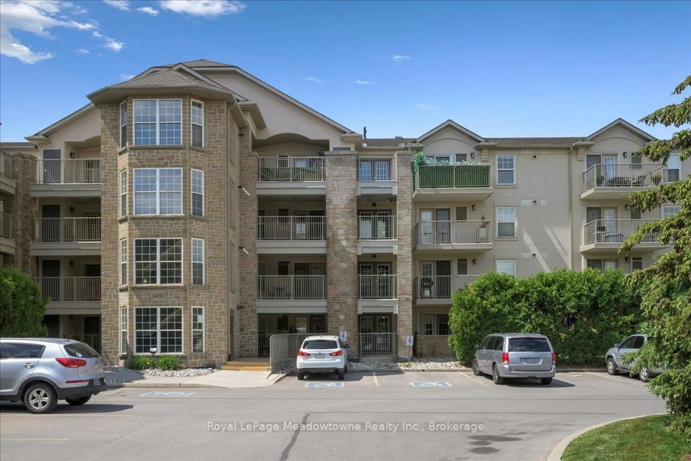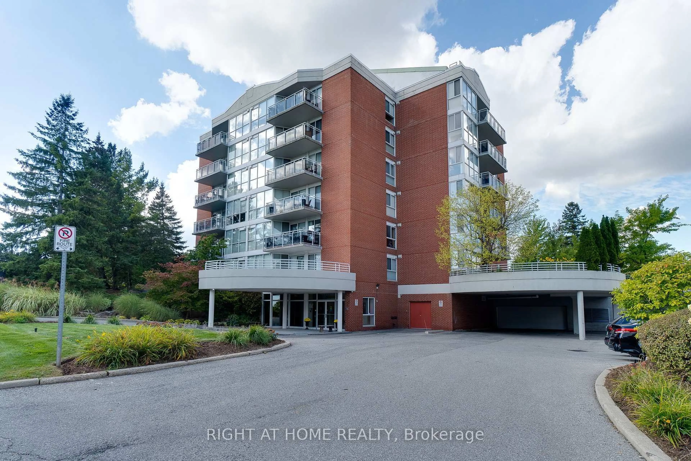Rare Penthouse Gem in Kerr Village! Bright And Spacious 1 Bed + Den, 1 Bath Unit Featuring 2 Premium Side-By-Side Parking Spots (Perfect For A Couple Or Family, Easy Guest Parking, Or Extra Rental Income) And A Locker Conveniently Located Next To The Elevator. Enjoy The Privacy Of Top-Floor (21st) Living With Soaring 10-Ft Ceilings, Floor-To-Ceiling Windows, And A Functional Open Layout That Walks Out To A Large Balcony With Stunning Southwest Views Of Lake Ontario And Breathtaking Sunsets. This Freshly Painted, Move-In Ready Unit Boasts Hardwood Floors Throughout, A Modern Kitchen With Stainless Steel Appliances And A Stylish Backsplash, And A Versatile Den, Ideal For A Home Office Or A Kids Play Area. Relax In The Deep Soaker Tub After A Long Day. Enjoy World Class Amenities, Including A Gym, Indoor Pool & Sauna, Guest Suites, Large Party Room, BBQ Terrace, And Visitor Parking. Prime Location! Steps To Oakville GO, Bus Stops, And A Shopping Plaza Just Across The Street. Walk Scenic Lakefront Trails, Discover Trendy Cafés And Restaurants Along Kerr Street, And Enjoy Nearby Parks, Golf Courses, And Community Centres.
Inclusions: Stainless Steel Fridge, Oven, Build-In Dishwasher, Build-In Microwave, All Light Fixtures, Window Covering in Master Bedroom, Stacked Washer & Dryer Combo, The Island Table, 2 Side by Side Parking and 1 Locker.
