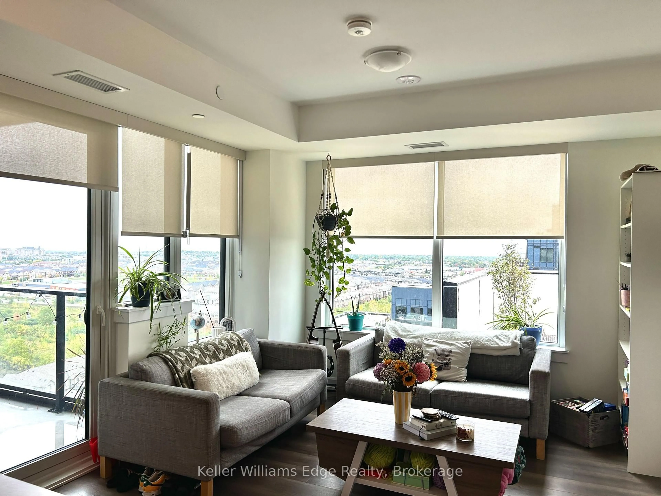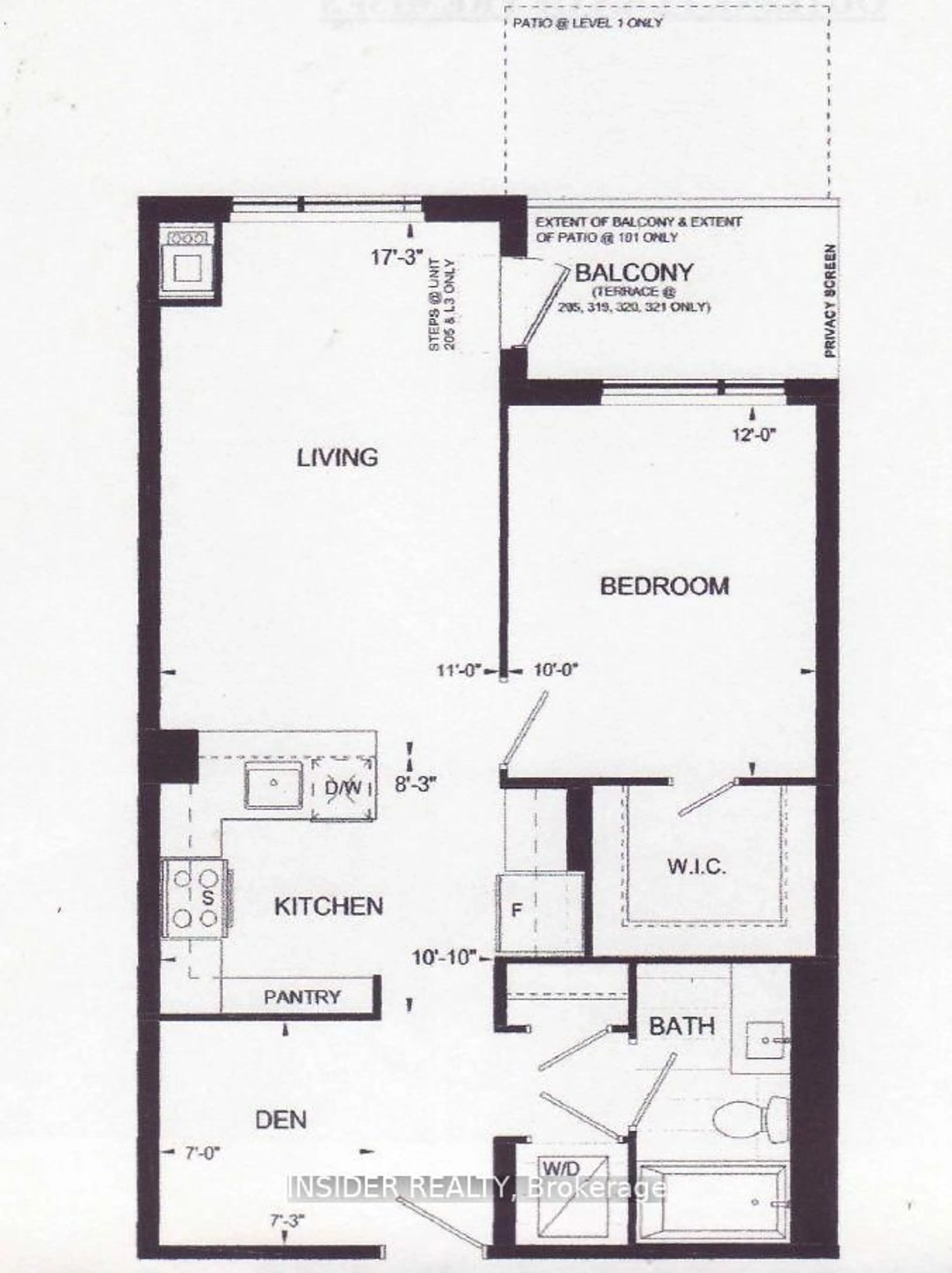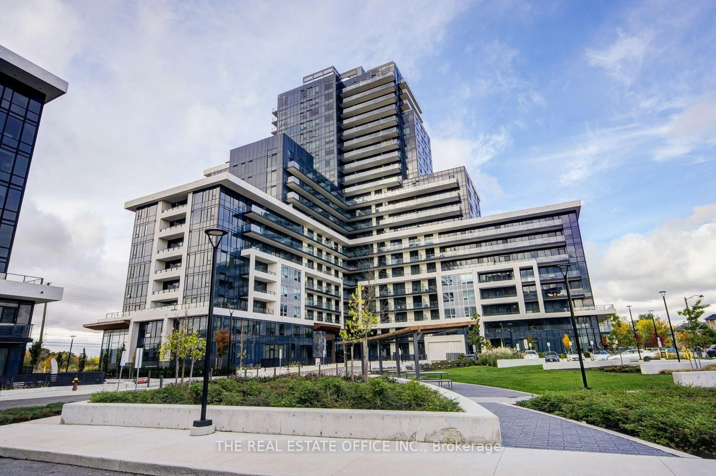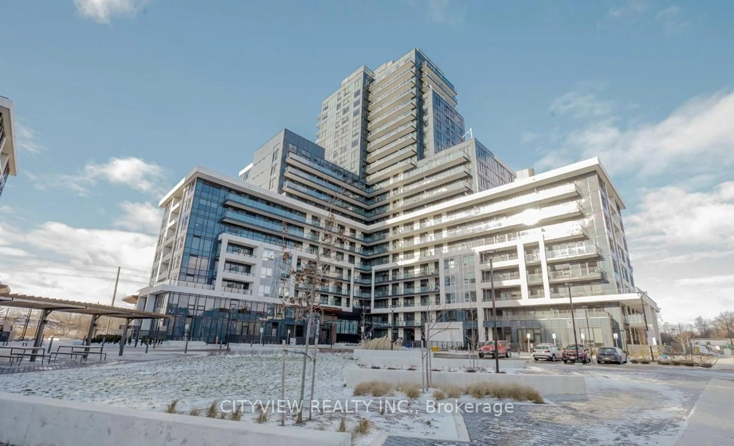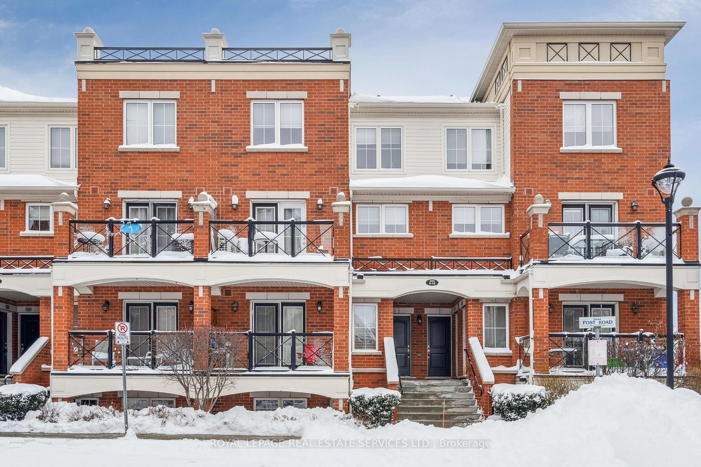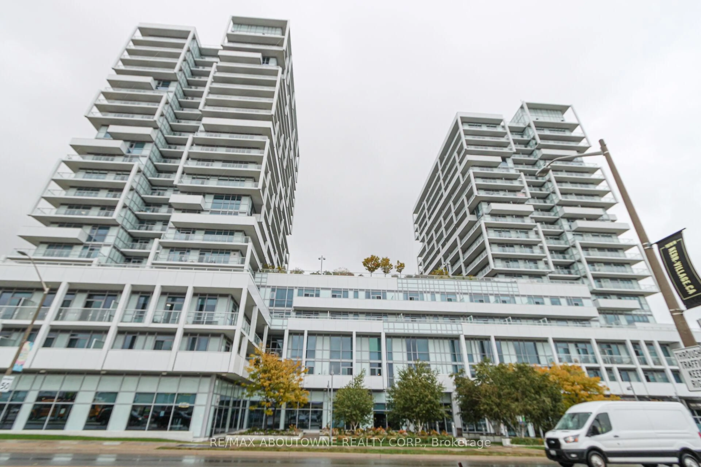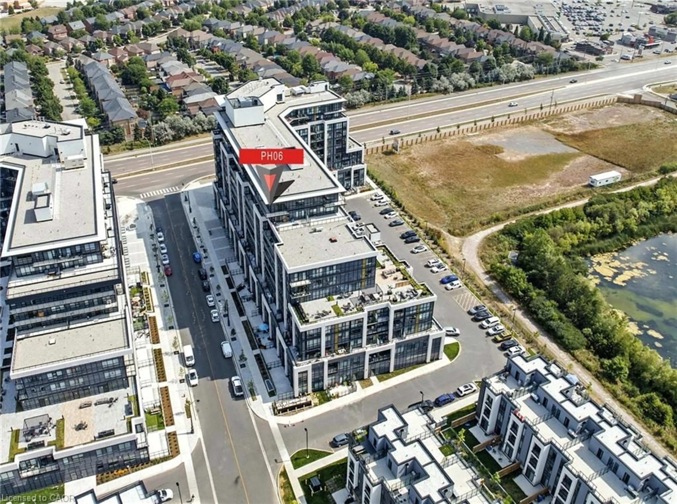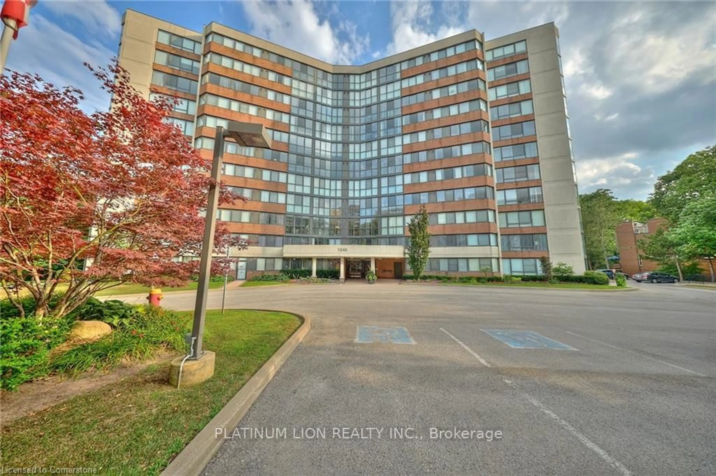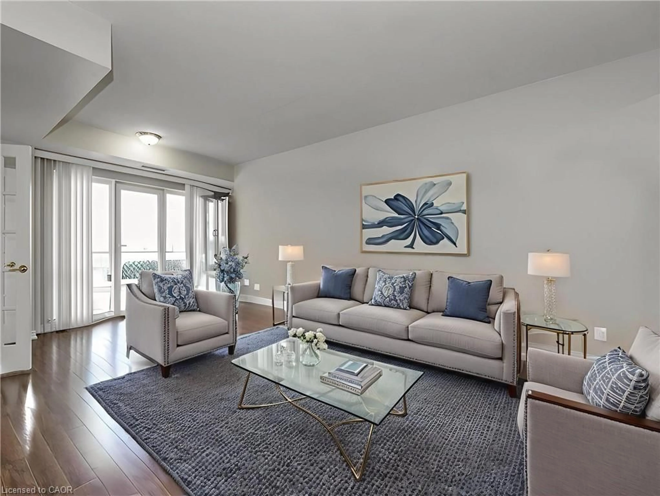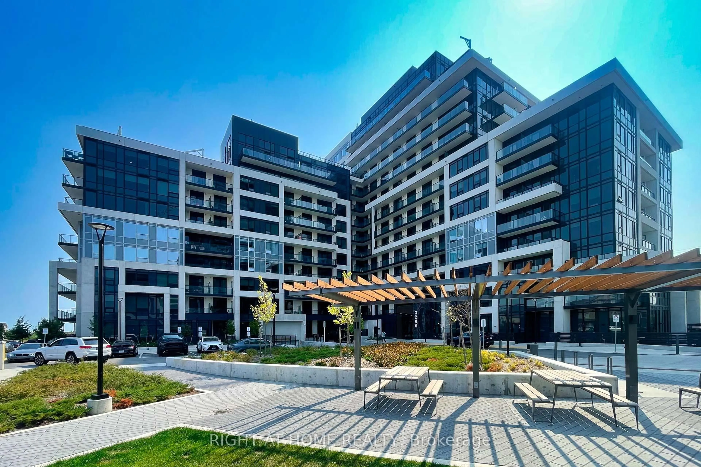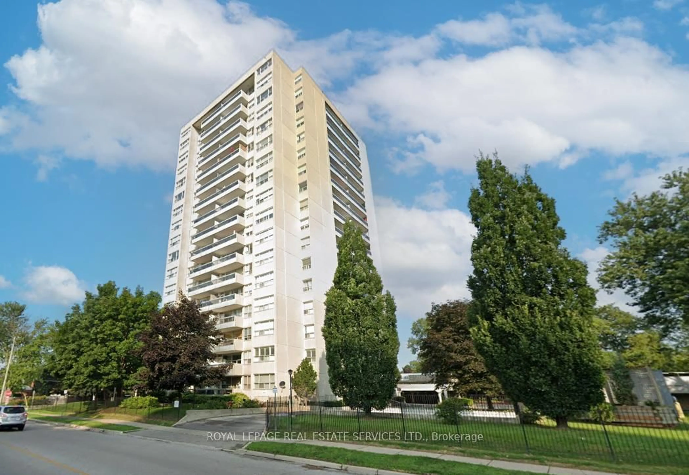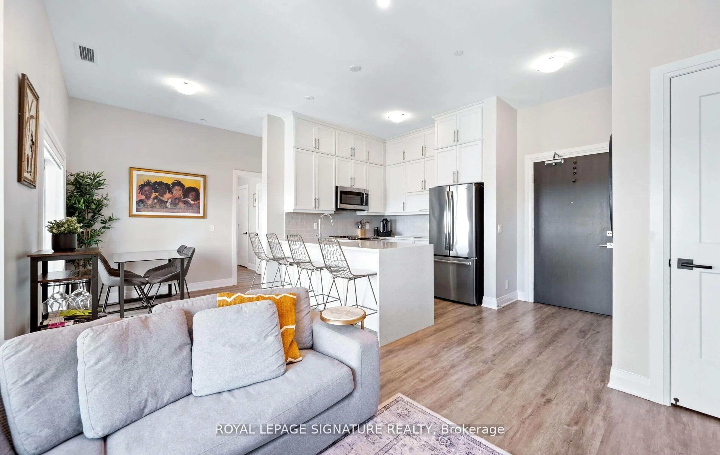3220 William Coltson Ave #1401, Oakville, Ontario L6H 7X9
Contact us about this property
Highlights
Estimated valueThis is the price Wahi expects this property to sell for.
The calculation is powered by our Instant Home Value Estimate, which uses current market and property price trends to estimate your home’s value with a 90% accuracy rate.Not available
Price/Sqft$804/sqft
Monthly cost
Open Calculator
Description
Experience modern condo living in this Branthaven-built penthouse suite, perfectly located in one of Oakville's most desirable and fast-growing communities. Designed with style, comfort, and functionality in mind, this impressive unit offers a lifestyle you'll love coming home to. Step inside to 10' ceilings, wide plank flooring, and a bright open-concept layout ideal for everyday living and entertaining. The spacious living area flows seamlessly to a private balcony with a privacy screen-perfect for morning coffee or unwinding after a long day.The sleek modern kitchen features quartz countertops, premium stainless steel appliances, and ample cabinetry. Two well-appointed bedrooms and a spa-inspired 3-piece bathroom provide the perfect blend of comfort and convenience. Enjoy the added benefit of in-suite laundry with a full-size Whirlpool washer and dryer. Residents of Upper West Side Condos enjoy an exceptional lineup of amenities including: 1)Concierge & main floor lounge 2)Party room 3)State-of-the-art fitness centre & yoga studio 4) Rooftop terrace 5)Bicycle storage and more. One underground parking space and a storage locker are included. Ideally situated close to shopping, dining, top-rated schools, parks, trails, Sheridan College, Oakville Trafalgar Hospital, and daily essentials. Commuters will appreciate the easy access to public transit and major highways.
Property Details
Interior
Features
Main Floor
Primary
9.1 x 10.3Kitchen
11.2 x 7.62nd Br
9.6 x 10.0Living
11.1 x 13.6Exterior
Features
Parking
Garage spaces 1
Garage type Underground
Other parking spaces 0
Total parking spaces 1
Condo Details
Amenities
Concierge, Gym, Party/Meeting Room, Rooftop Deck/Garden, Visitor Parking, Media Room
Inclusions
Property History

 19
19
