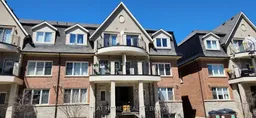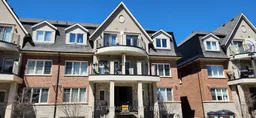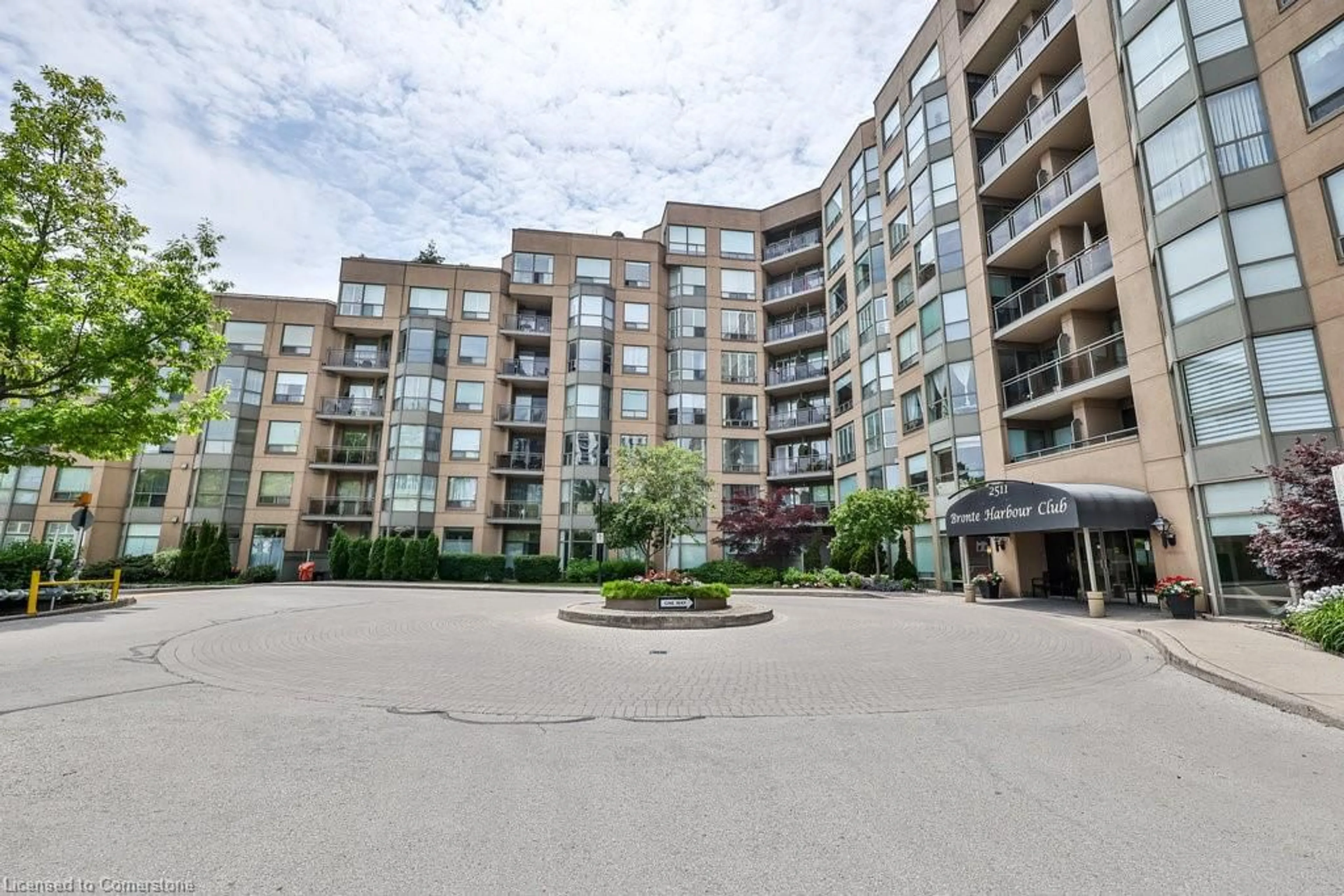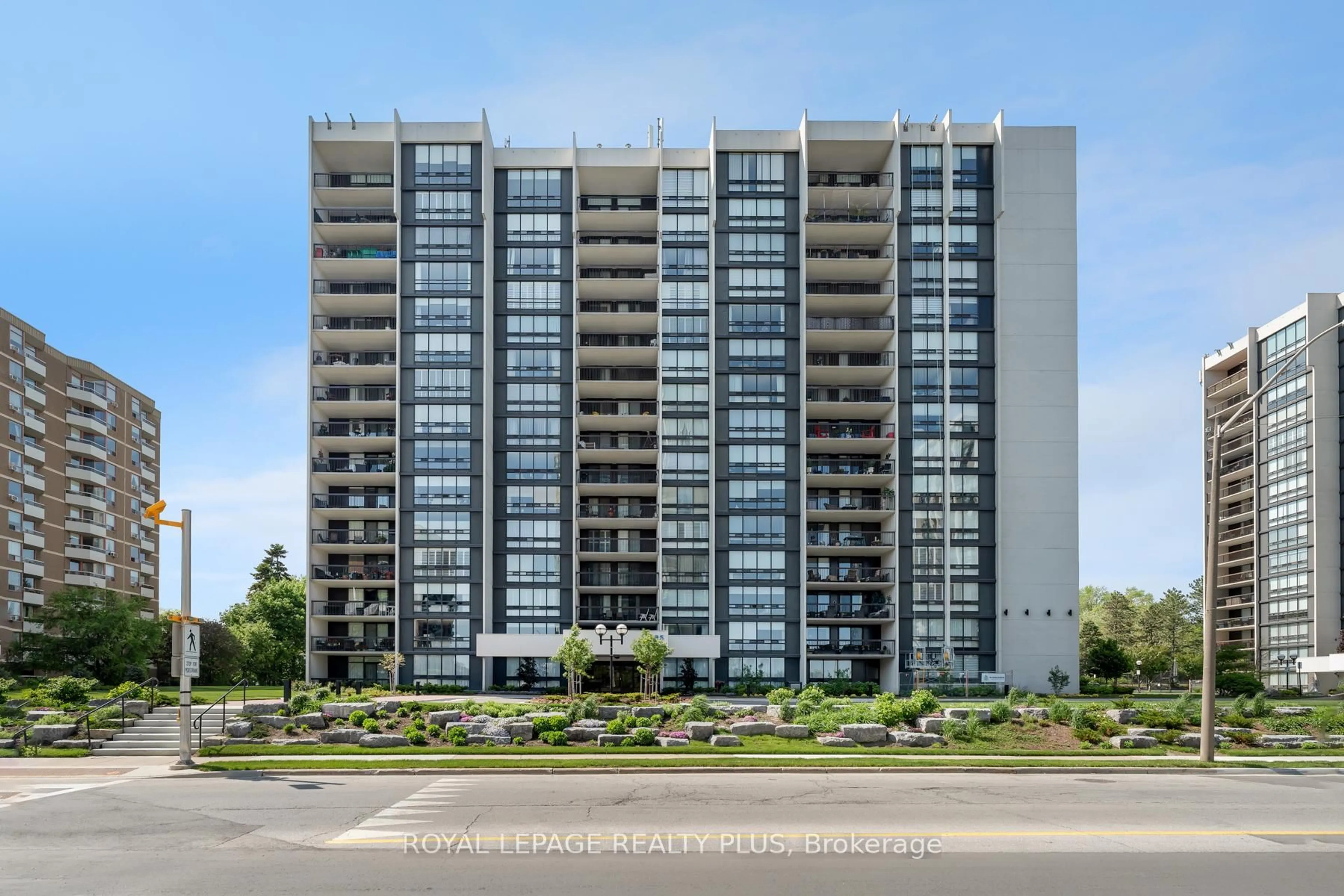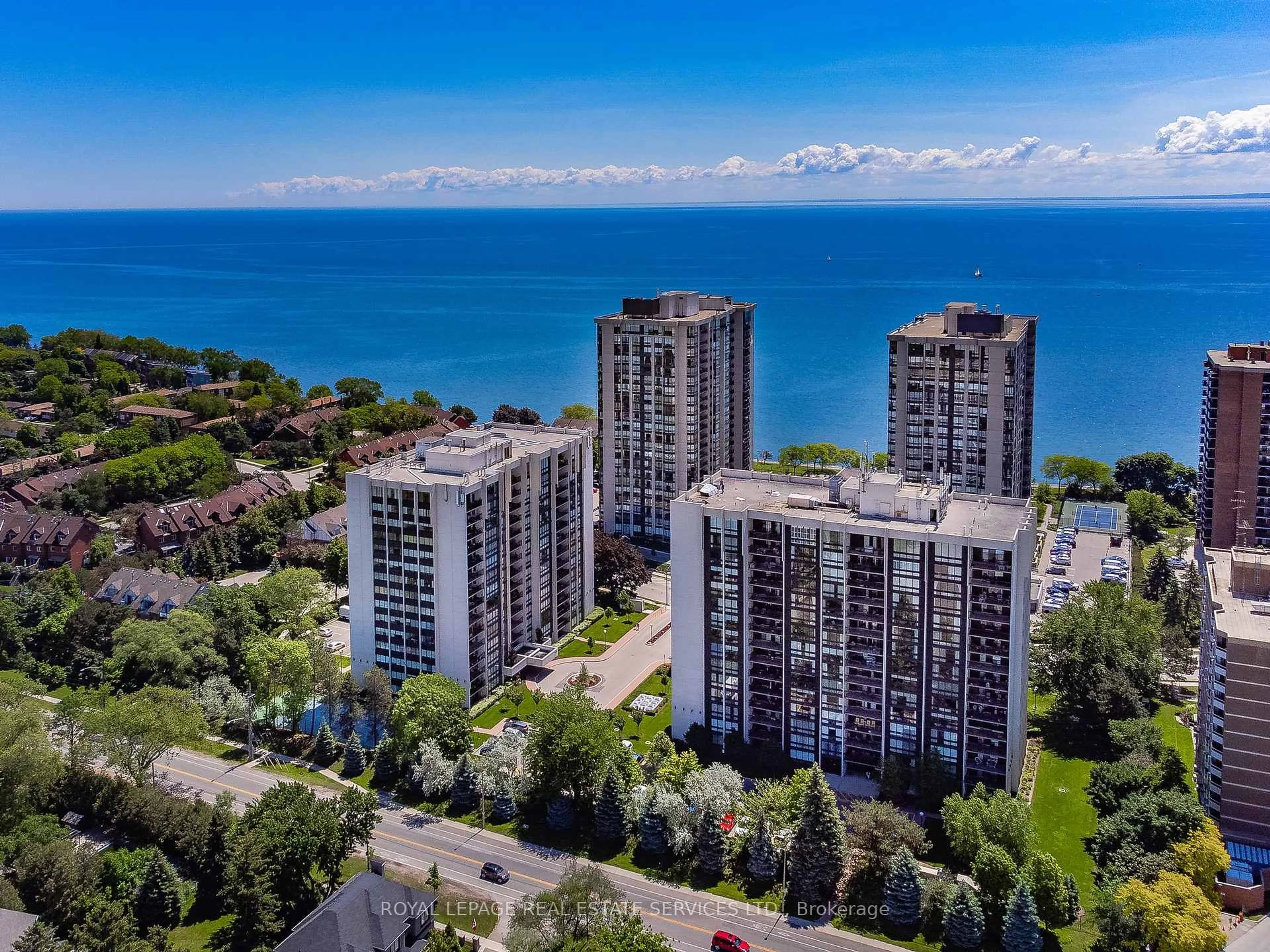This Is An Exclusive Unit With Rooftop. Also ONLY Unit Which Has 2 Parking Spots Side By Side & Locker for Sale Now. This One has It All. Private Roof With An Unobstructed View. This Is A 2-Storey Stacked Townhouse in Westmount community! Open Concept Layout With Kitchen, Living & Dining At Main Level. Enjoy the Modern living with Friends And Family: Features Include : 9Ft Ceiling, Potlights & Wainscoting Throughout Main Flr. & Commercial Grade laminate flooring. The open-concept floor plan Seamlessly Integrates the Eat-in kitchen with the inviting Great Room & Abundant Windows to Illuminate the space W/Natural light. 2nd Flr. Has Carpet In Master Bed W/3 Pcs Ensuite Bathroom. Plus, Custom primary closet, designed to maximize storage and organization. Also 2nd Flr. has another Bedroom With A 3 Pcs Semi Ensuite Bath. Entertain Ur Self W/Family & Friends on the Exclusive rooftop Terrace, enhanced by a natural gas hookup & Hot Tub For Ur All Year Around Private Entertainment. Relish the added security and convenience of a Ring doorbell. Close To New Hospital, 407, Qew, Sought After Schools, Public Transport, Trails & Parks This is your Opportunity to make this meticulously maintained residence your new home!
Inclusions: S/S Fridge/Stove/B/I DW( Black) & Microwave, Stacked Washer & Dryer, Electric Fireplace, Direct Gas Hook-Up, Video Intercom Security At Door, Pot Lights, All Elfs & Window Covgs, & Hot water Tub On Roof.
