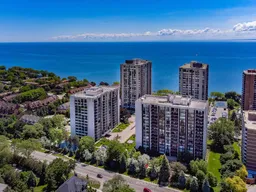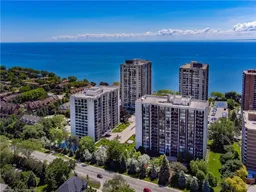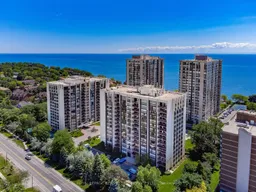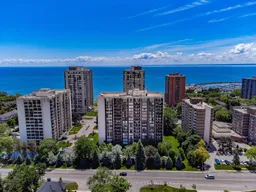Welcome to lakeside condo living at the coveted Ennisclare on the Lake complex. This fabulous, updated corner suite boasts beautiful, unobstructed views of the Niagara Escarpment, treetops & some lakeview, showcasing stunning sunsets & wide-open sky views. The inviting floor plan feels both grand & spacious while creating a warm, comfortable atmosphere. This perfect balance allows for effortless living & entertaining, making you feel right at home from the moment you step inside. Approximately 1555 sq ft of ideal living space offering generous principal rooms with two walkouts to the extra-large balcony. The substantial sized living room is framed by floor to ceiling windows allowing so much natural daylight. Enjoy the electric (woodburning) fireplace or step outside to the private extensive balcony to experience the incredible views of lush treetop canopy & downtown Bronte. The elegant formal dining room is perfect for memorable dinners & celebrations while the well-equipped eat-in kitchen provides plenty of cabinetry, pull-out drawers, pantry & counters. The primary bedroom features a 3-piece ensuite, plenty of closet space & a walk-out to the balcony. A handy 2nd bedroom, 4-piece bathroom, multi-purpose private den & convenient in-suite laundry/storage room complete this well-designed suite. Two owned underground parking spaces & exclusive use locker. Heating/cooling systems installed in 2022. Superb amenities include an indoor pool, exercise room, saunas, lounge & library, party room, billiards, golf range, squash court, workshop, social activities, bocce ball, tennis/pickleball court, outdoor seating areas, visitor parking & much more. Located in desirable Bronte Village, youre just steps away from the lake, scenic trails, Bronte Harbour, shopping, amenities, cafes & restaurants & easy access to downtown Oakville. This adult lifestyle community by the lake is the perfect place to call home! VIEW THE 3D VIRTUAL IGUIDE TOUR, FLOOR PLAN, VIDEO & ADDITIONAL PHOTOS
Inclusions: Fridge, stove, built-in dishwasher, washer & dryer, freezer, all electric light fixtures, all window coverings and shelving in locker room







