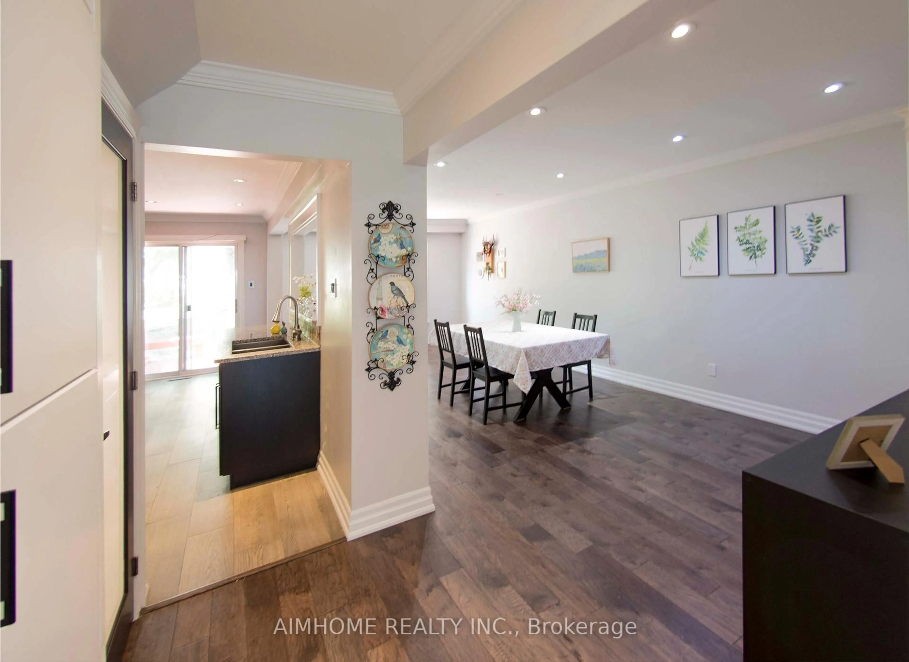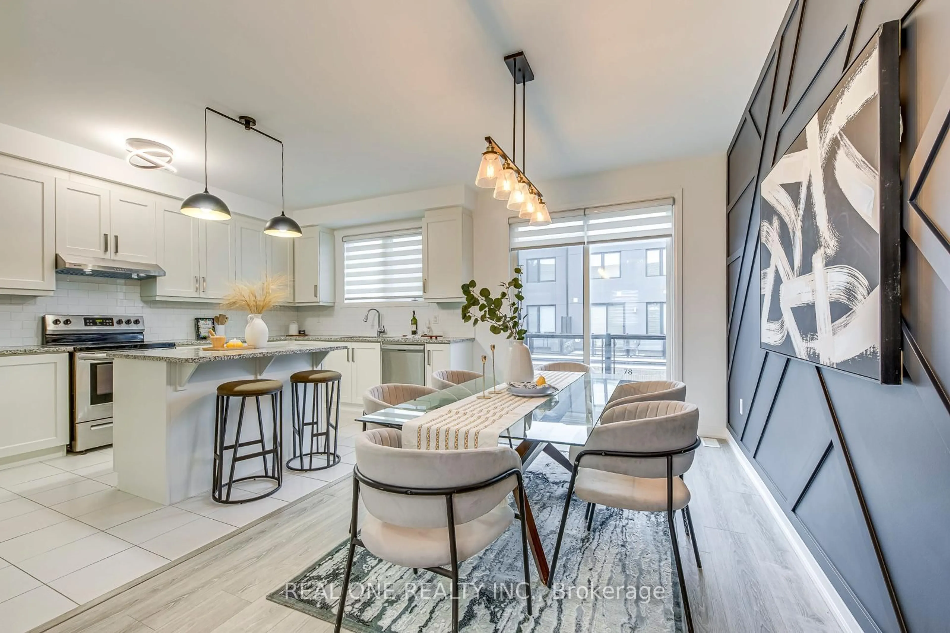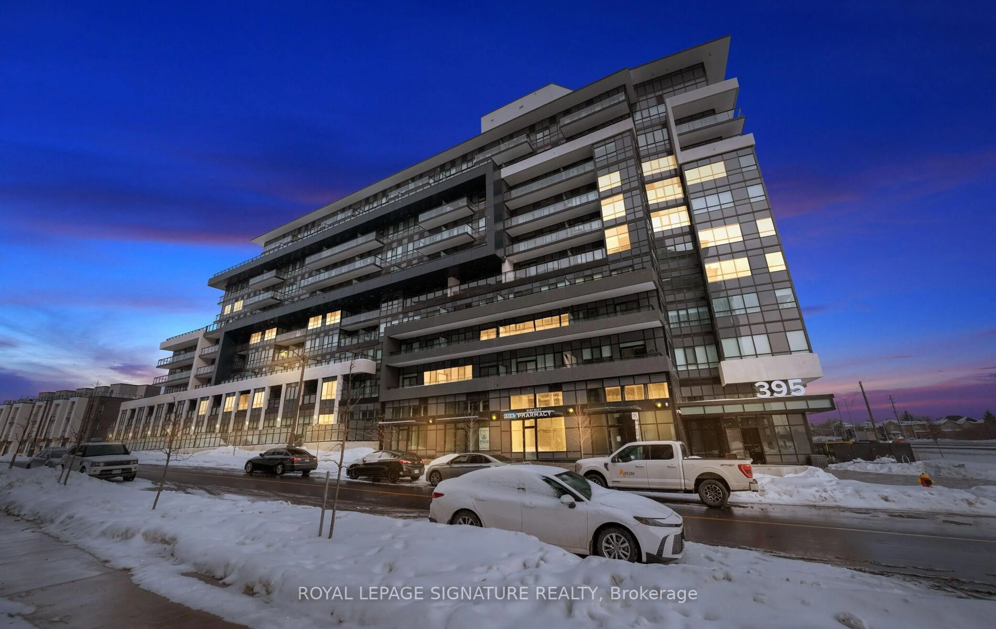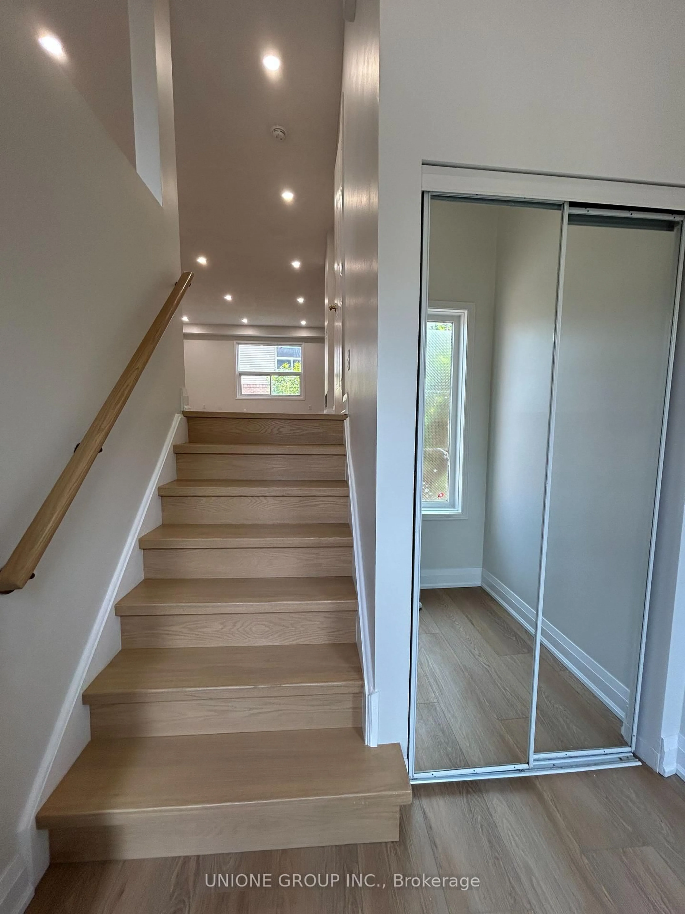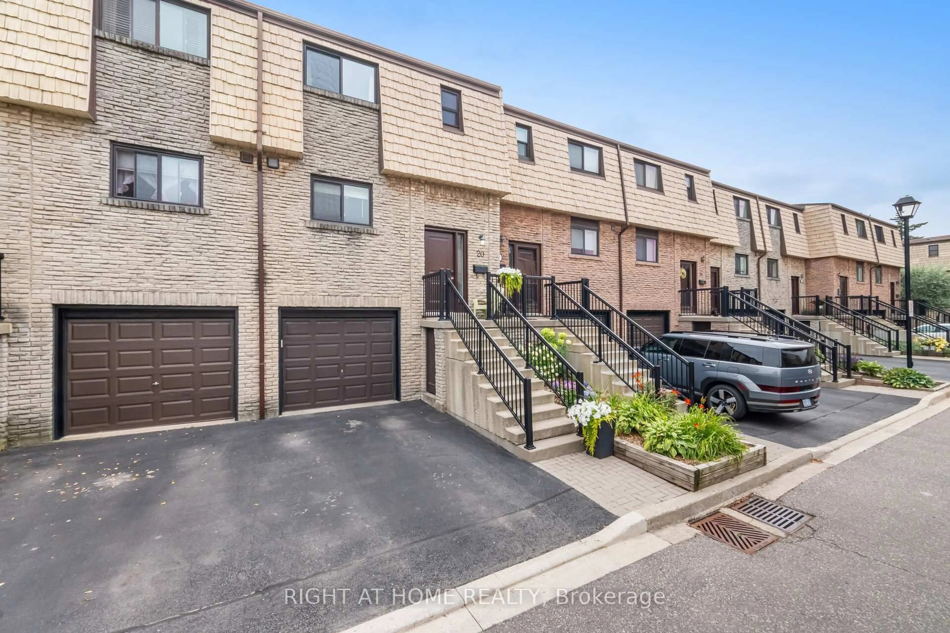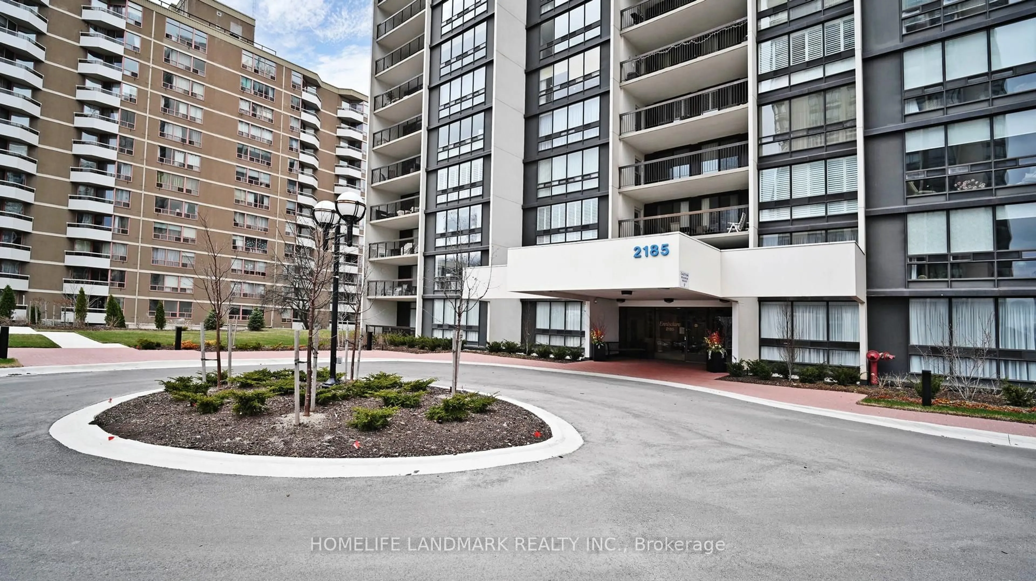Sold 166 days ago
290 Ironside Dr, Oakville, Ontario L6M 1R1
In the same building:
-
•
•
•
•
Sold for $···,···
•
•
•
•
Contact us about this property
Highlights
Sold since
Login to viewEstimated valueThis is the price Wahi expects this property to sell for.
The calculation is powered by our Instant Home Value Estimate, which uses current market and property price trends to estimate your home’s value with a 90% accuracy rate.Login to view
Price/SqftLogin to view
Monthly cost
Open Calculator
Description
Signup or login to view
Property Details
Signup or login to view
Interior
Signup or login to view
Features
Heating: Heat Pump
Cooling: Central Air
Exterior
Signup or login to view
Features
Patio: Terr
Balcony: Terr
Parking
Garage spaces 1
Garage type Built-In
Other parking spaces 1
Total parking spaces 2
Condo Details
Signup or login to view
Property History
Sep 7, 2025
Sold
$•••,•••
Stayed 16 days on market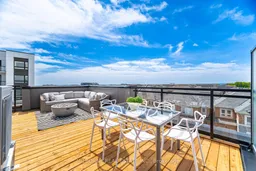 10Listing by trreb®
10Listing by trreb®
 10
10Property listed by MILBORNE REAL ESTATE INC., Brokerage

Interested in this property?Get in touch to get the inside scoop.

