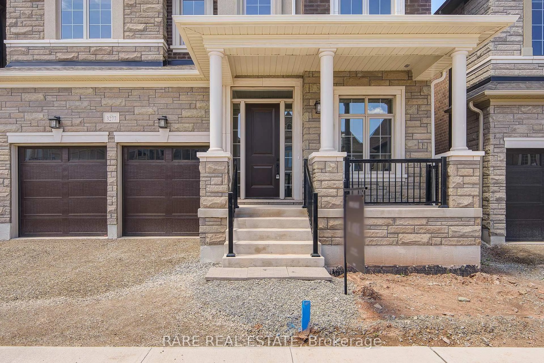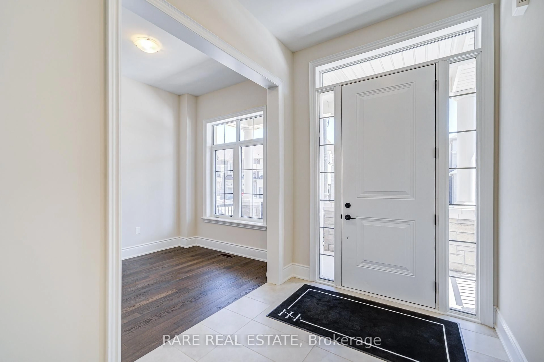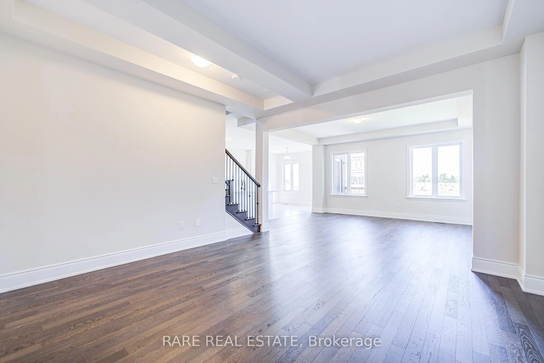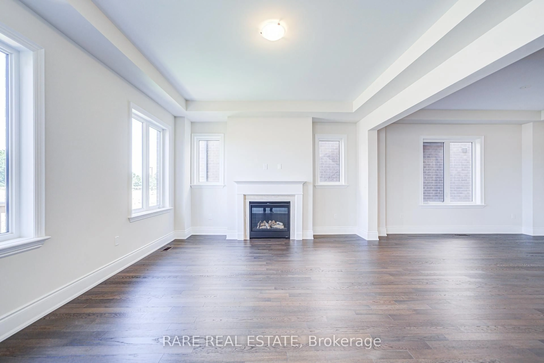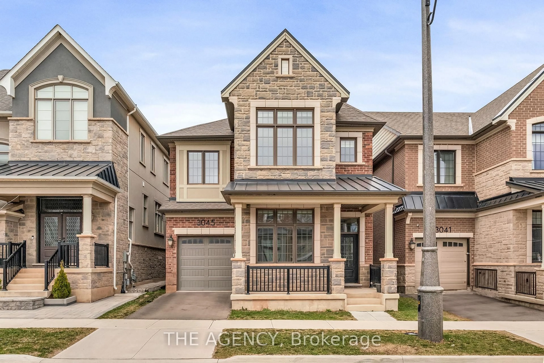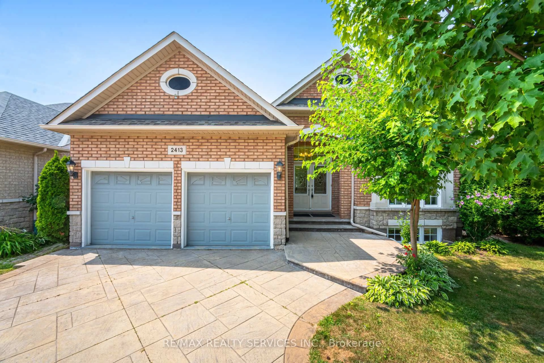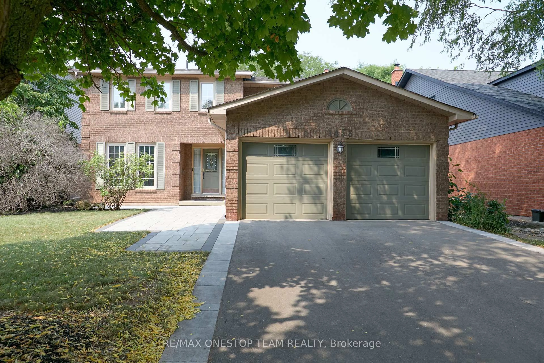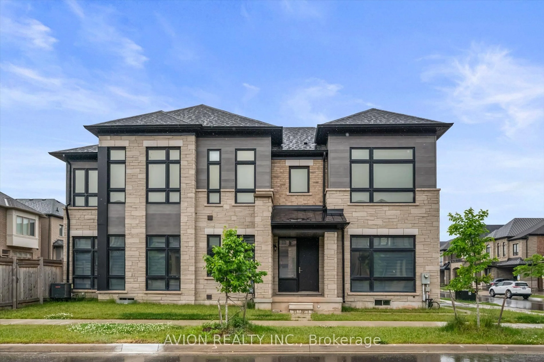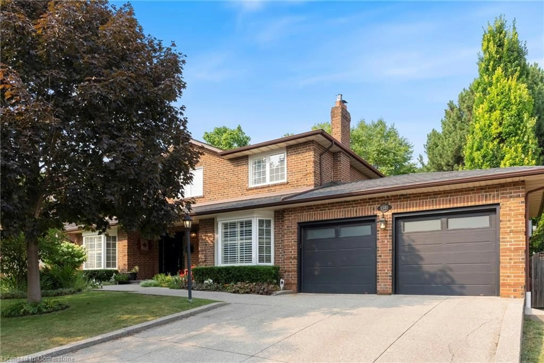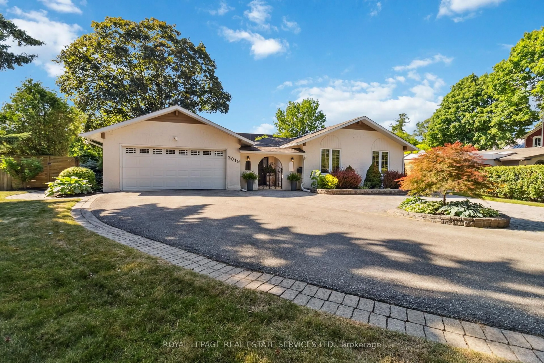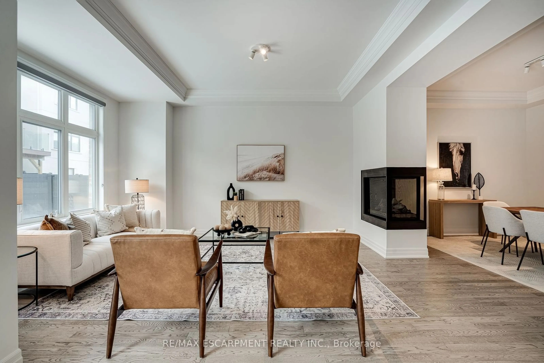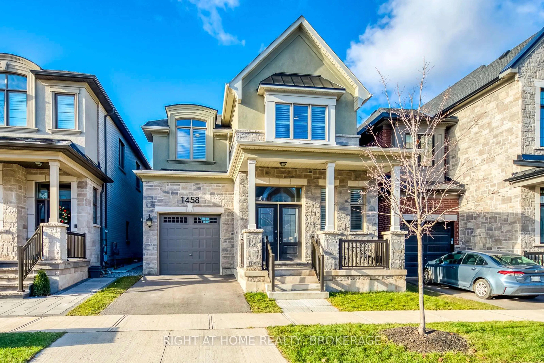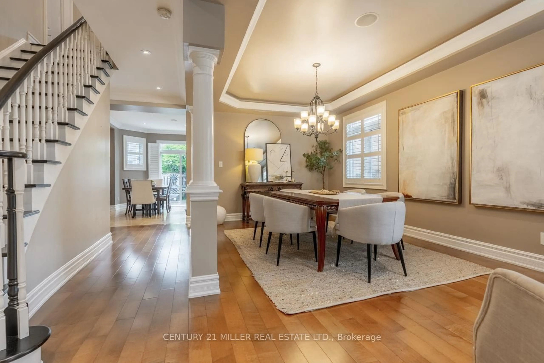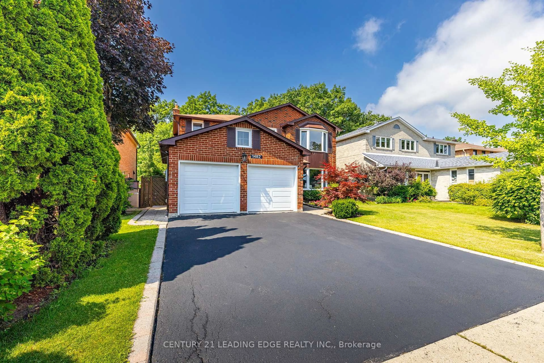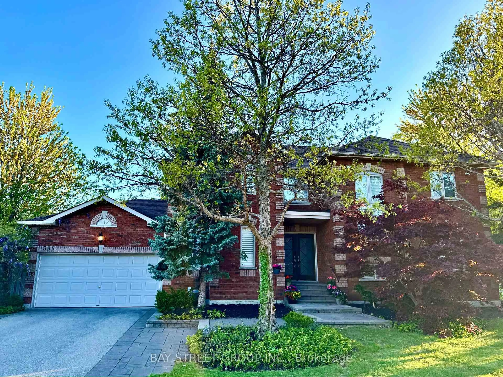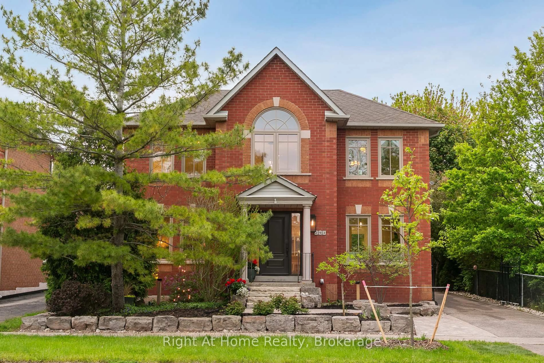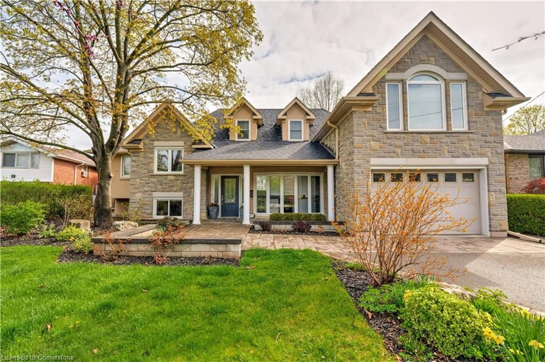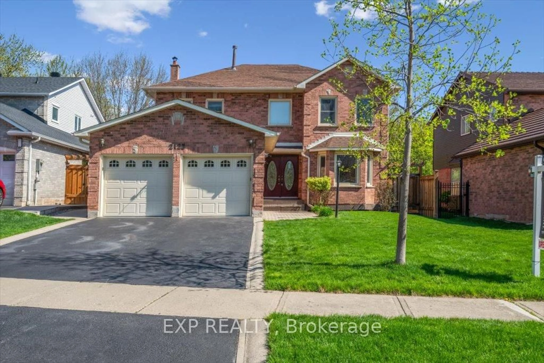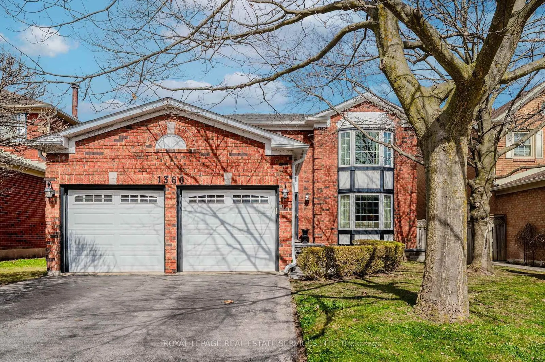3277 Dove Dr, Oakville, Ontario L6H 3W9
Contact us about this property
Highlights
Estimated valueThis is the price Wahi expects this property to sell for.
The calculation is powered by our Instant Home Value Estimate, which uses current market and property price trends to estimate your home’s value with a 90% accuracy rate.Not available
Price/Sqft$634/sqft
Monthly cost
Open Calculator

Curious about what homes are selling for in this area?
Get a report on comparable homes with helpful insights and trends.
*Based on last 30 days
Description
This brand-new, never-lived-in 3,201 sq. ft. detached home by award-winning builder Hallett Homes is nestled in Oakville's most prestigious ravine community, Joshua Creek Montage. Surrounded by top-rated schools, preserved forests, designated parkland, and just minutes to major highways and everyday amenities, this home offers a rare combination of elegance, space, and convenience. Thoughtfully designed with superior architectural detailing, it features 10-foot ceilings on the main level, 9-foot ceilings on the second floor, and a 9-foot poured concrete basement with a walk-up entrance at the rear, ideal for future income potential or extended family living. Inside, you'll find four spacious bedrooms, 3.5 bathrooms, a separate main-floor office, and luxurious finishes including engineered hardwood flooring, a premium stained oak staircase, quartz countertops throughout, and quality kitchen cabinetry with extended uppers. Smart home features, 200-amp service with rough-in for an EV charger, and a comprehensive builder's warranty covering material, workmanship, and structural elements for up to seven years complete this exceptional offering.
Property Details
Interior
Features
Main Floor
Office
2.43 x 3.048Open Concept / Window / hardwood floor
Great Rm
5.48 x 4.26Coffered Ceiling / Gas Fireplace / hardwood floor
Dining
4.57 x 3.65Coffered Ceiling / hardwood floor / Combined W/Great Rm
Kitchen
4.57 x 3.35Combined W/Great Rm / Tile Floor
Exterior
Features
Parking
Garage spaces 2
Garage type Attached
Other parking spaces 2
Total parking spaces 4
Property History
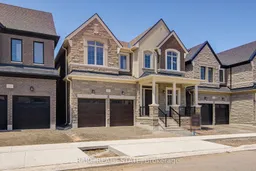 18
18
