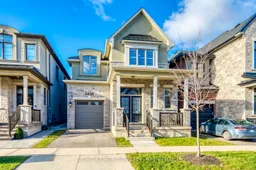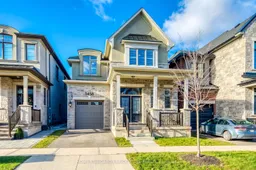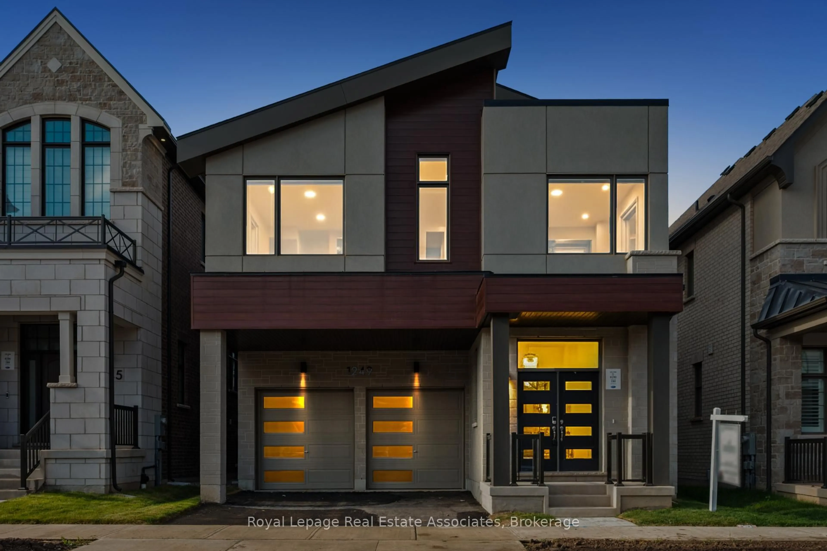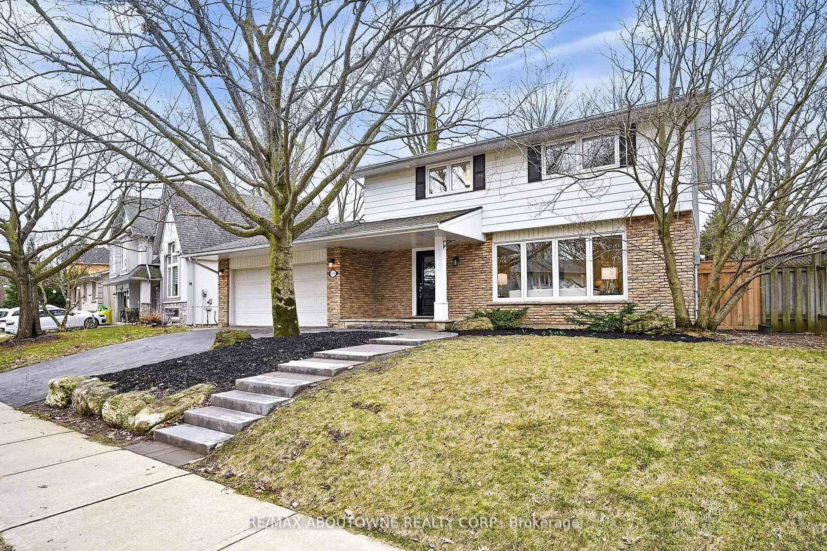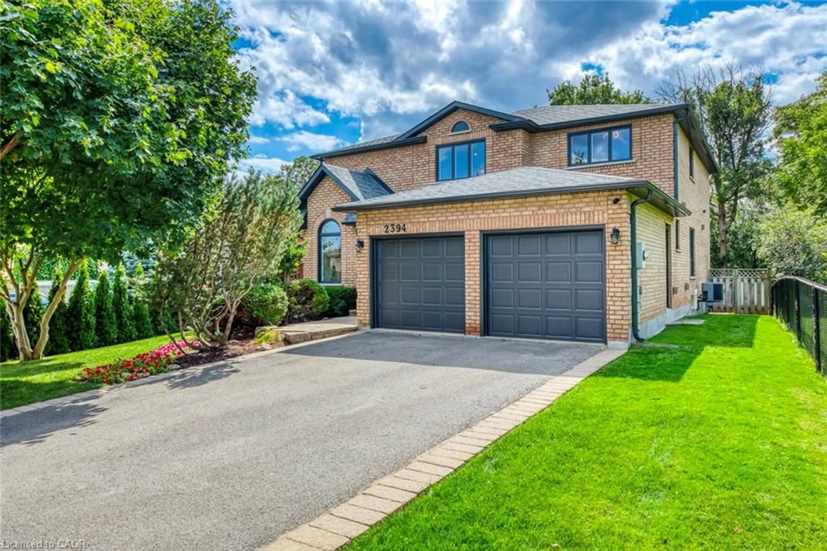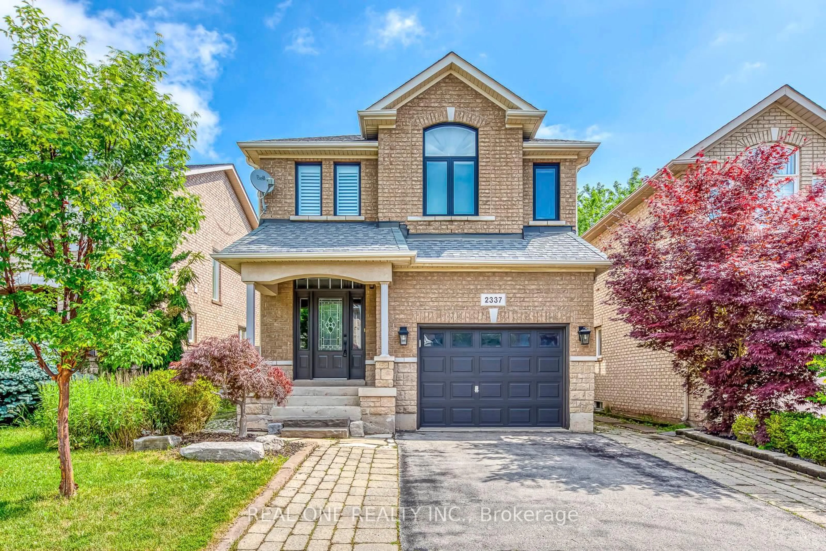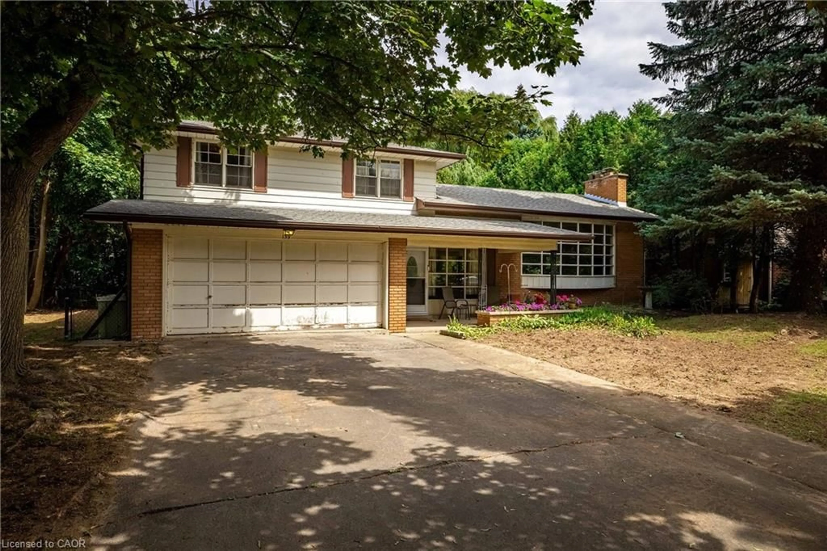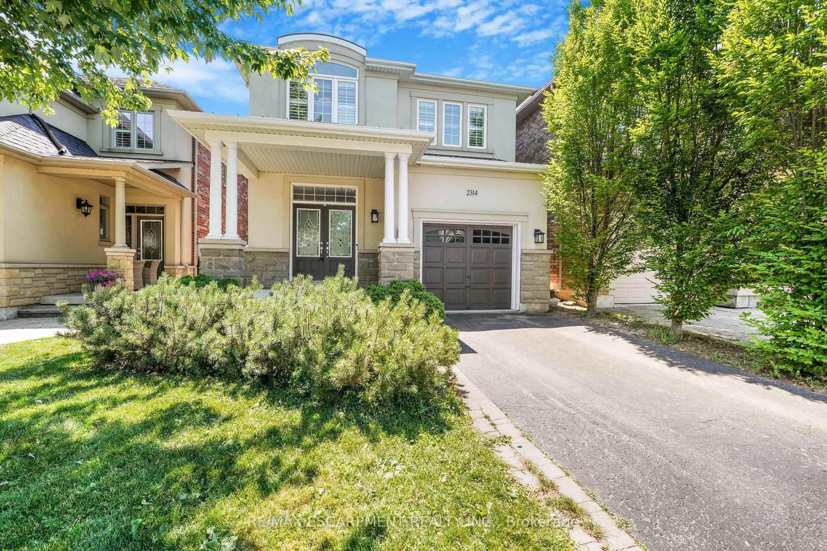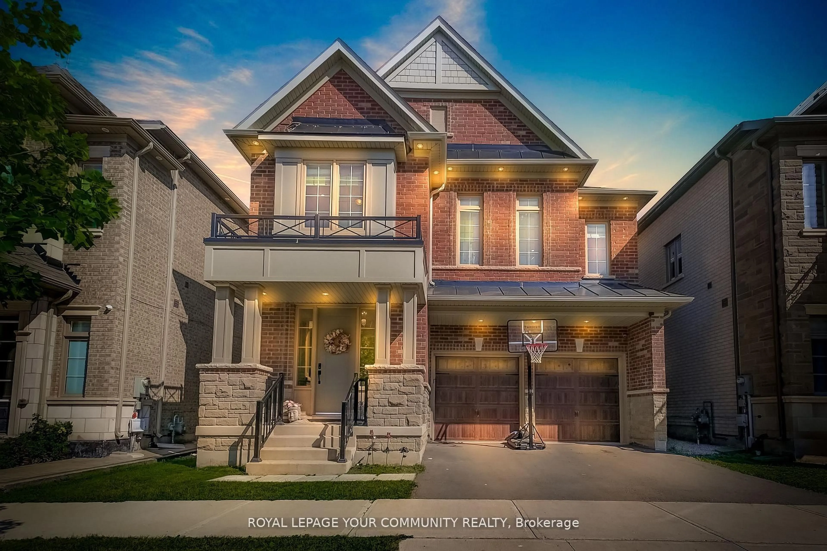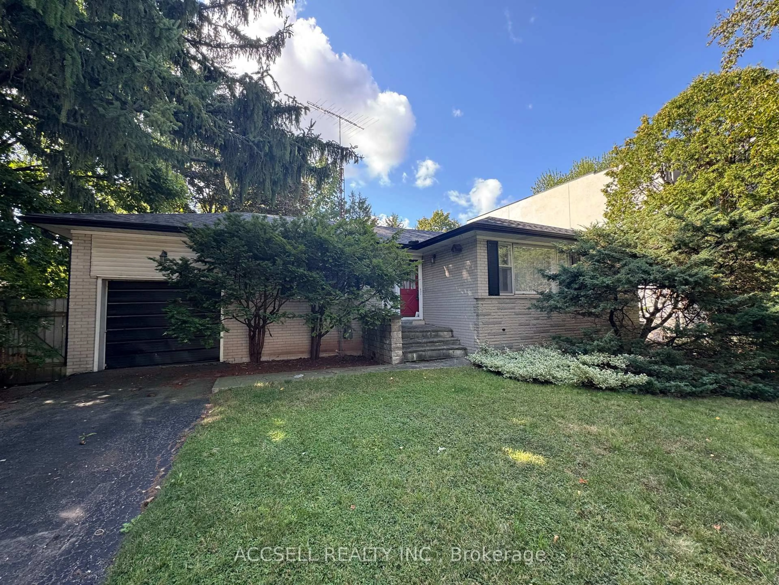Step into this stunning masterpiece , perfectly located in the prestigious Upper Joshua Creek neighborhood. Crafted with precision and designed for todays discerning families, this home combines timeless elegance with modern convenience.As you enter, you're welcomed by soaring 10-foot ceilings on the main floor that create a spacious and open ambiance. The upper levels boast 9-foot ceilings, enhancing the luxurious feel throughout. Completely carpet-free, this home features elegant engineered hardwood flooring that is as beautiful as it is easy to maintain. Custom California shutters add a touch of sophistication while ensuring privacy, and the hybrid fenced backyard offers a serene retreat for outdoor enjoyment.The gourmet kitchen is the heart of this home, designed for both beauty and functionality. It features quartz countertops, a generously oversized island with a breakfast bar, sleek porcelain tile flooring, and a well-appointed pantry. Whether hosting a dinner party or enjoying a quiet family meal, this kitchen is sure to impress.The upper level is a sanctuary of relaxation. The primary bedroom is a retreat in itself, complete with a spacious walk-in closet and a spa-inspired ensuite. Unwind in the luxurious soaker tub or refresh in the glass-enclosed shower. Three additional bedrooms, all well-sized, share a full bathroom, while a conveniently located laundry room adds to the homes practicality.Nestled in a family-friendly neighborhood, this property is surrounded by parks, nature trails, and greenspaces, offering a peaceful suburban lifestyle. Its proximity to top-rated schools, shops, restaurants, and major highways ensures seamless connectivity to urban amenities.This home is a seamless blend of sophistication and functionality, crafted with meticulous attention to detail. Don't miss your chance to own a dream home in one of Oakvilles most sought-after neighborhoods.
Inclusions: Fridge, Stove, Dishwasher, Washer, Dryer, Existing Window coverings, Existing ELF's
