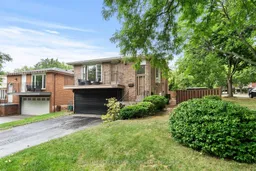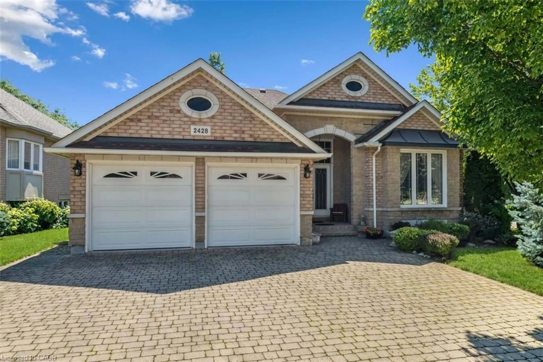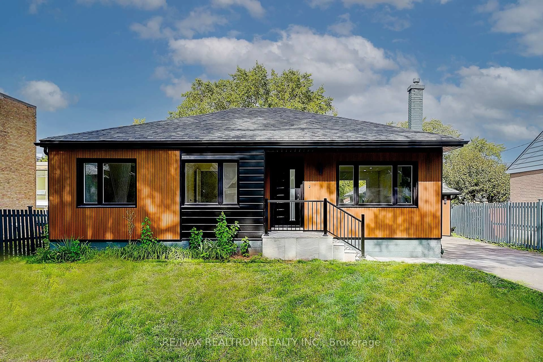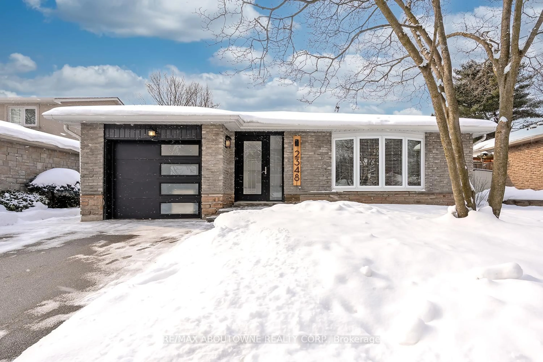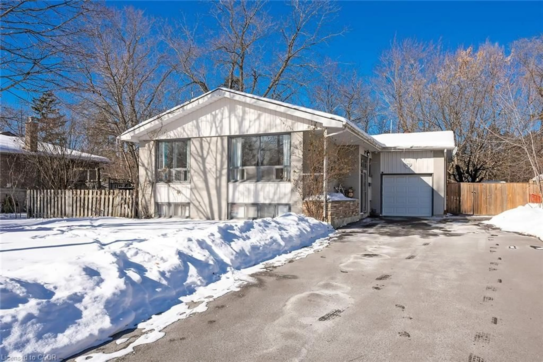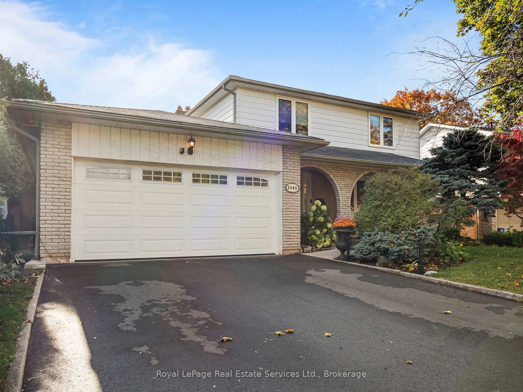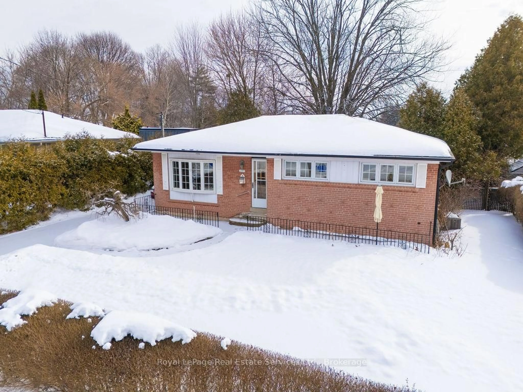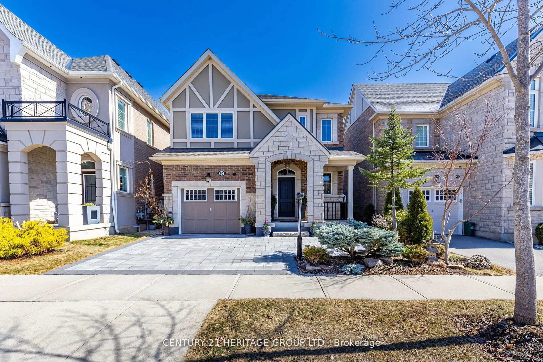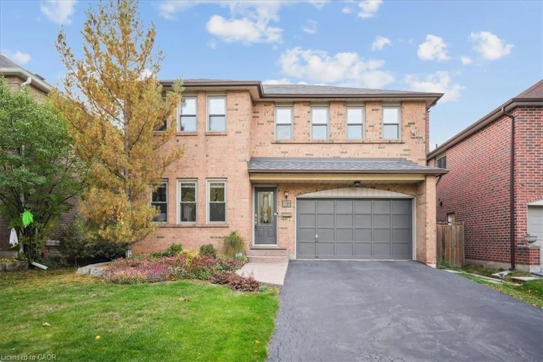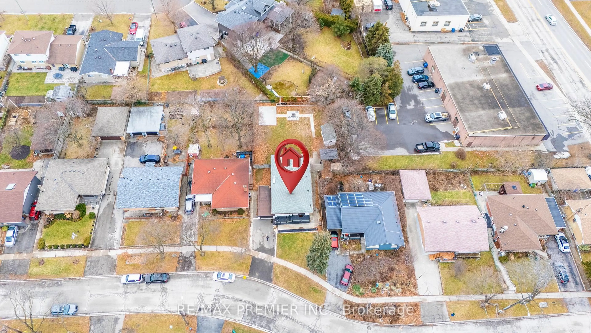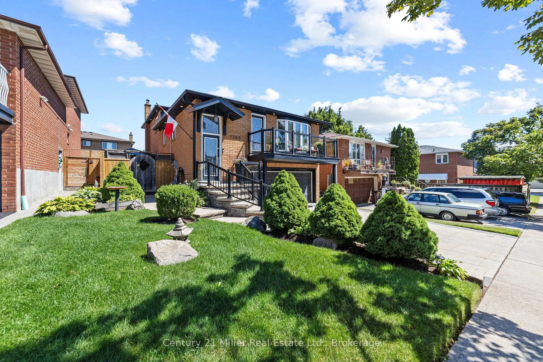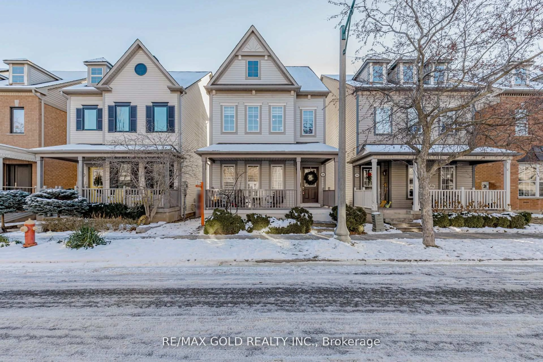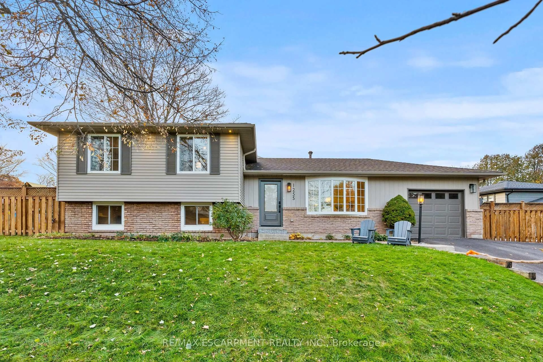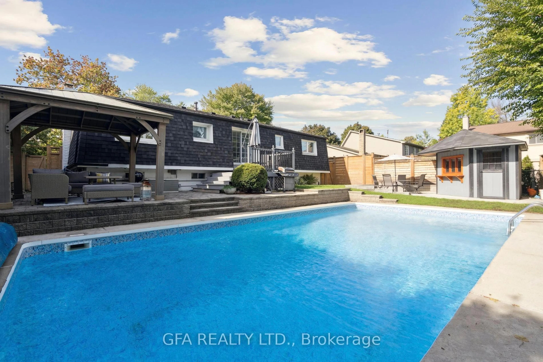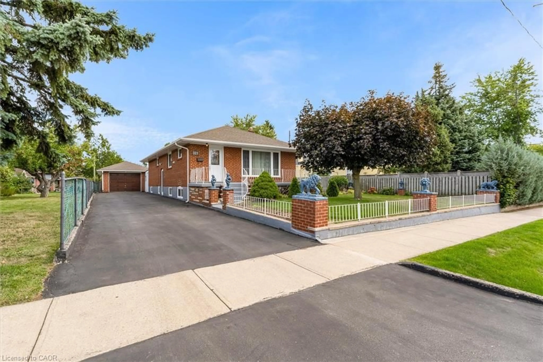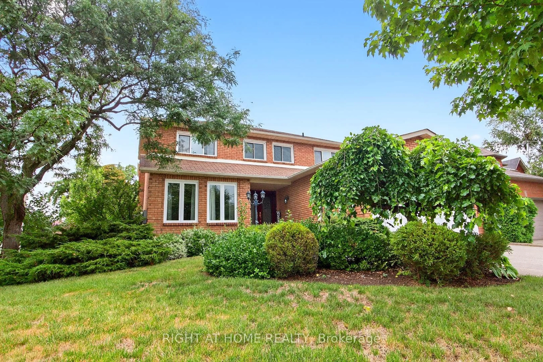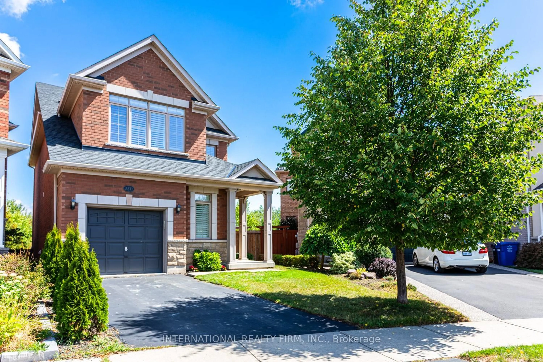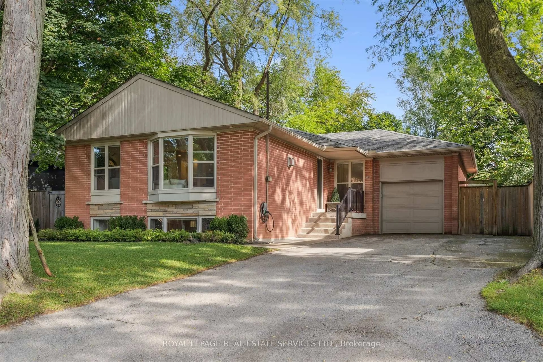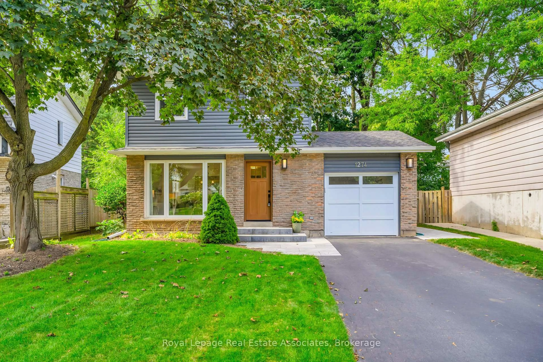Rare Income-Generating Opportunity in Oakville's Desirable Falgarwood Community! Situated on a spacious corner lot, this unique property offers 2 separate residences. approx 2828 sq ft of total living space 3+1 bedrooms & 3 full bathrooms. Ideal for a multi-generational home or an investment opportunity. Formal living/dining w/ double frosted glass doors. Spacious kitchen w/ wood tone & white cabinetry, tile backsplash, massive island w/ breakfast bar, pantry, & five ss appliances two fridges, dishwasher, stove, and hood fan. Upstairs, 3 well sized bedrooms & 4-piece bathroom. The ground level offers a family room w/ wood-burning fireplace & walkout to the backyard. Main level home office, 4-piece bathroom, & laundry room. The 2 car garage has been converted into a home gym w/ updated flooring, built-in cabinetry, & mirrors. Easily converted back to a garage. Driveway parking for 4 vehicles. Access the brand new LEGAL basement apartment via the private side entrance. This suite incl light oak vinyl flooring, pot lights & electric fireplace. The sleek kitchen boasts quartz counters, soft-close white cabinetry, tile backsplash, pots & pan drawers & 4 stainless steel appls. Bedroom with large egress window & double closets. 3-piece bathroom with custom floating vanity, glass-enclosed shower & gold hardware. Full-size LG washer & dryer. The backyard is ready for your finishing touches. This home is just minutes from top-rated schools, parks, trails, shopping, and easy highway access. Enjoy a peaceful, mature community while staying close to all the essentials.
Inclusions: All Electric light fixtures & Window Coverings, Fridge x 3, Stove x2 , Micro x2, Dishwasher x2, Washer & Dryer x2 ,GDO & one remote, Shed, TV bracket, Exterior security cameras, Electric fireplace
