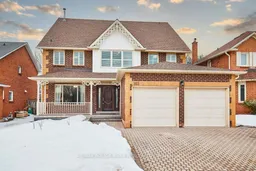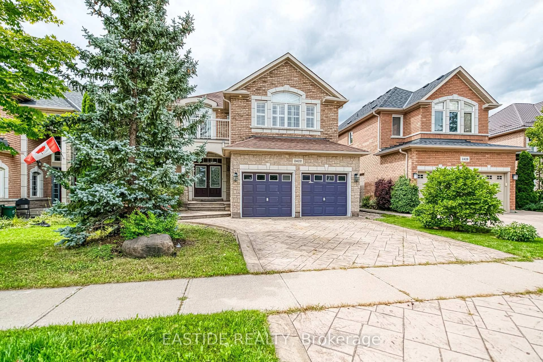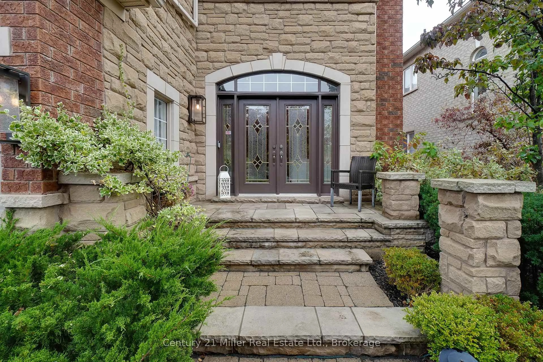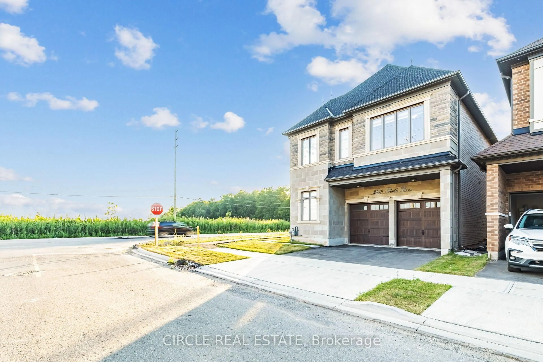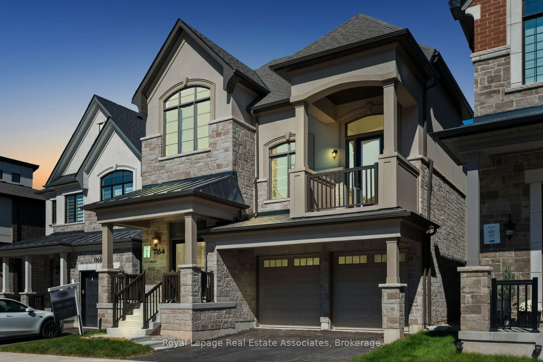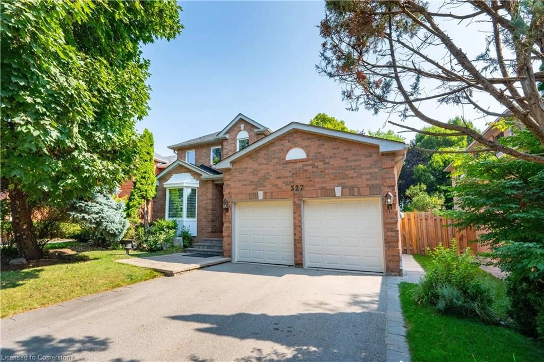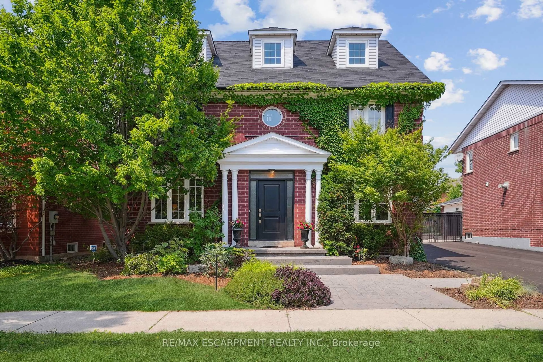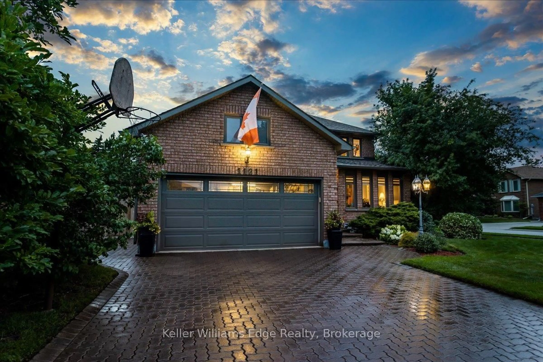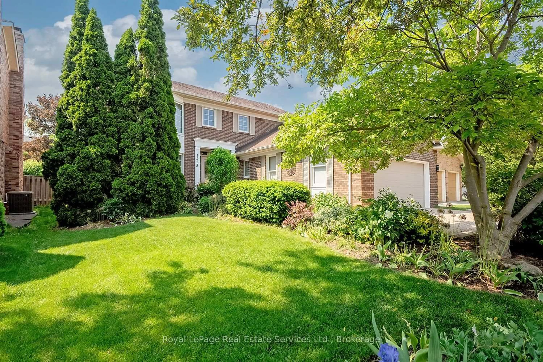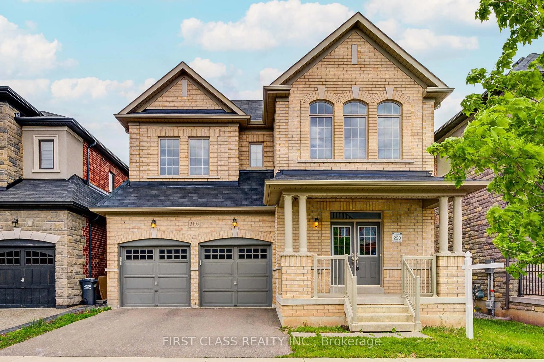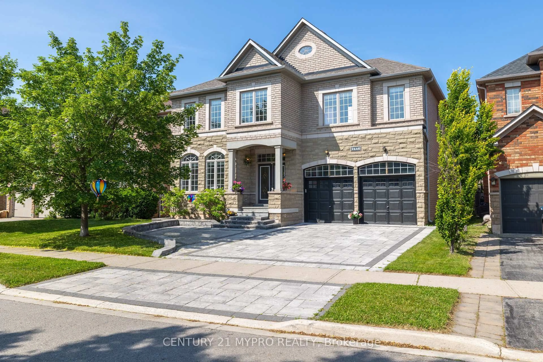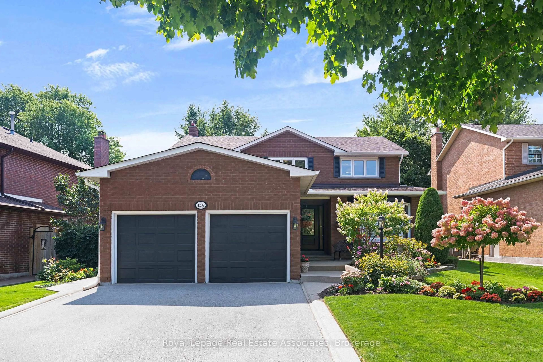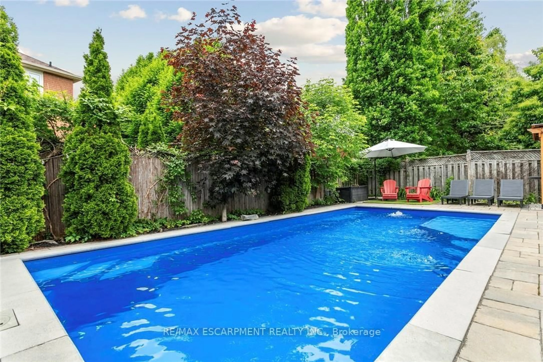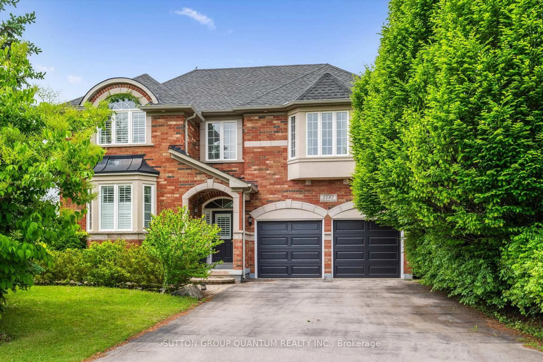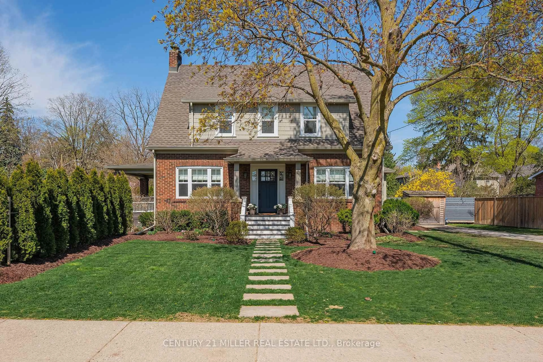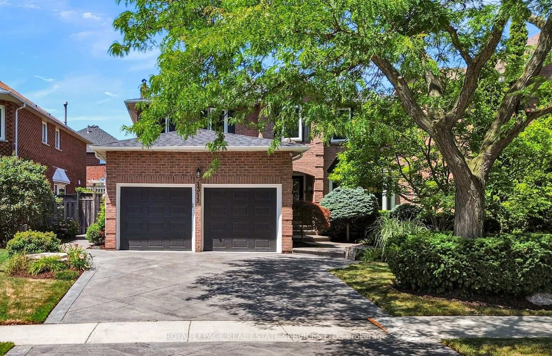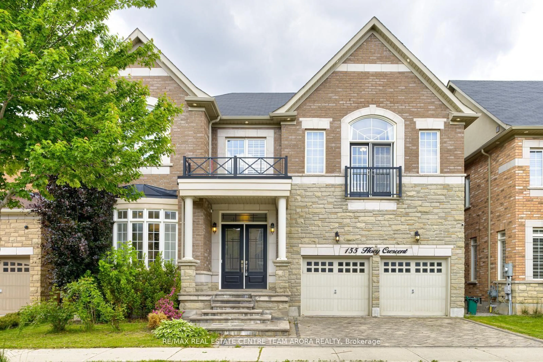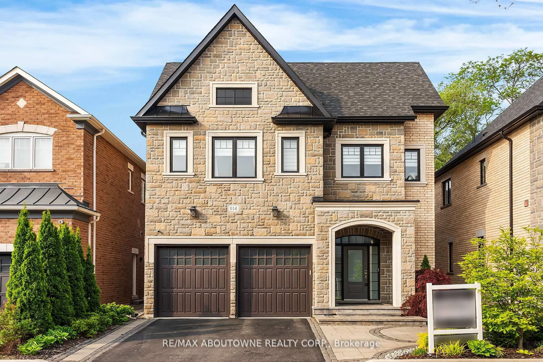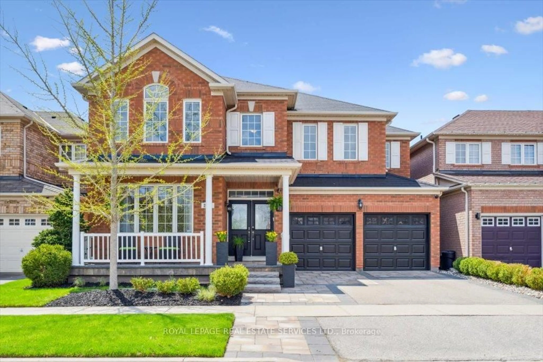The ultimate family home! Featuring 6 bedrooms, 3660 sq ft Dunvegan model on a 50-ft lot. This stunning, 1-owner home is perfect for a growing family or multi-generational living. Fantastic location steps to the top-rated Iroquois Ridge High School & Iroquois Ridge Community Centre; close to Oakville Place, the "Uptown Core" & an amazing park system. Transportation is fast & easy: Oakville Transit Route 20 travels Glenashton (right past the property) every 30 minutes plus there's ready access to Hwy 403, 407 & the QEW. The grand entry is punctuated by a dazzling vaulted ceiling, 3 stories tall & crested by a cascading Murano crystal chandelier. Main level is a classic floorplan: an expansive living room features a huge picture window overlooking the verandah; family room with an authentic wood-burning fireplace; & separate formal dining room with hardwood floors & a pretty bay window. The modern kitchen includes a large eat-in area with walk-out to the pool; tons of cabinets, a large centre island, granite counters & premium appliances, including a 6-burner gas stove & chef's range hood. Main floor laundry/mudroom has direct garage access. Crown moulding in the living room & the dining room; hardwood main floor hallways. A dreamy Scarlett O'Hara staircase lands at the 2nd floor with a luxurious primary suite: ensuite bath includes his & hers vanities & straight-in shower; walk-in closet; & dressing room (or office) with Juliette balcony & wardrobe. Three more bedrooms & another full bath round out the 2nd floor. Third floor includes a comfortable sitting area (overlooking everything!); 2 bedrooms; full bath & a unique & functional skylight. Basement is finished with a huge rec room (pool table negotiable); gym area; & servery/store room with 2 sinks, cabinets & closets. California shutters abound. Outside, extra-wide paving stone driveway but the main event is the beautiful heated inground pool, well-maintained & ready for years of great fun and memories. Enjoy!
Inclusions: All appliances: fridge, gas range, dishwasher, range hood, washer, dryer; all light fixtures; all California shutters, venetian blinds and drapery hardware; water heater; all swimming pool equipment, solar blanket & accessories; owner has disclosed that the pool ionizer requires replacement, being sold "as-is"; central vacuum system & accessories; 2 garage door openers & 2 remotes; Electrical service is 200 amp; windows, roof shingles, furnace (2014) & A/C are not original but not all replacement dates are available at this time.
